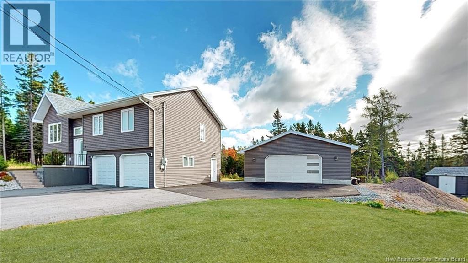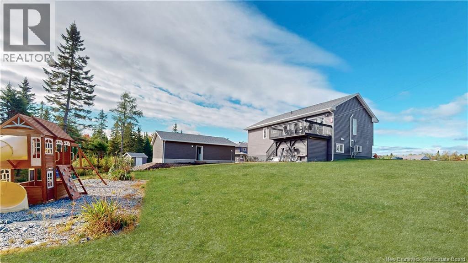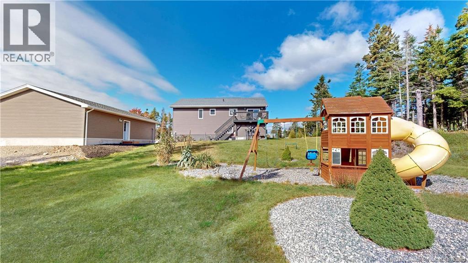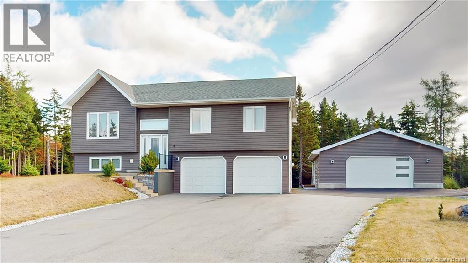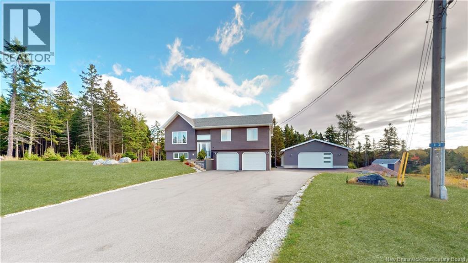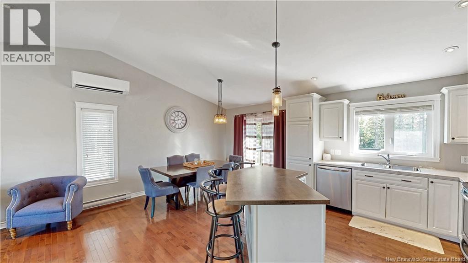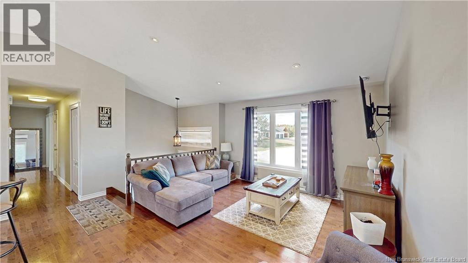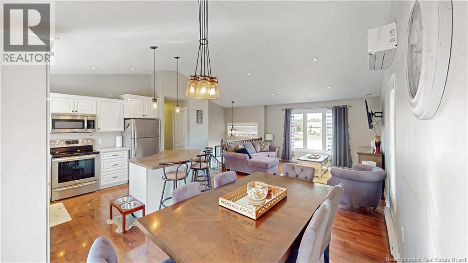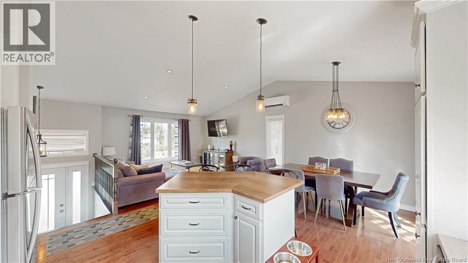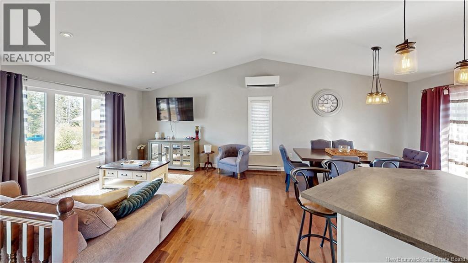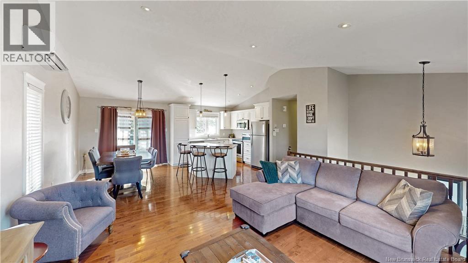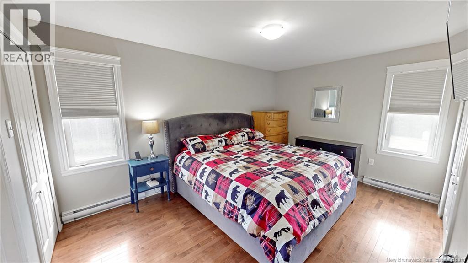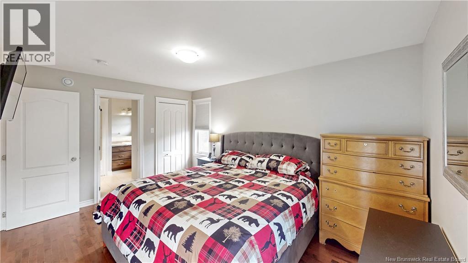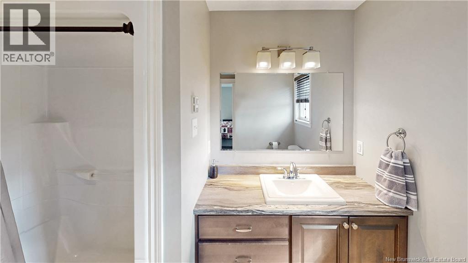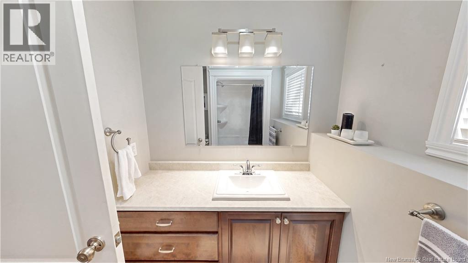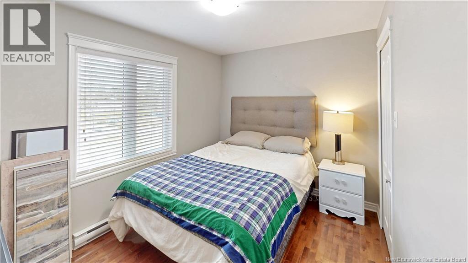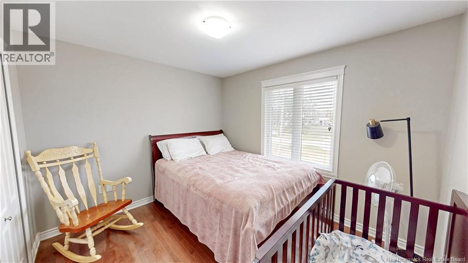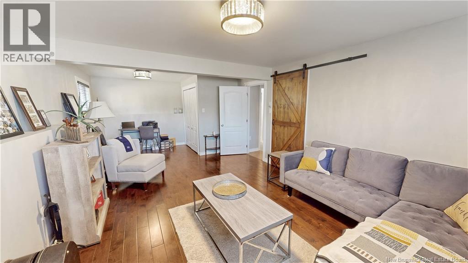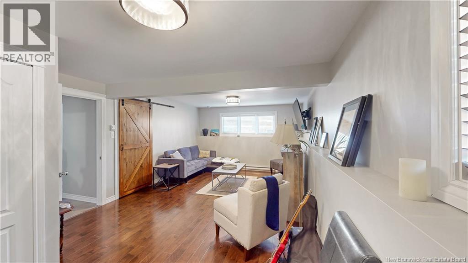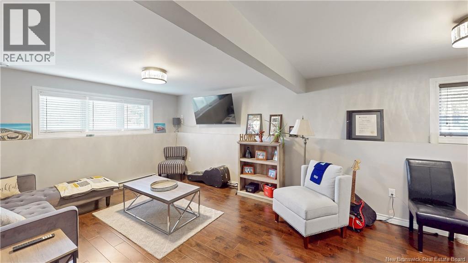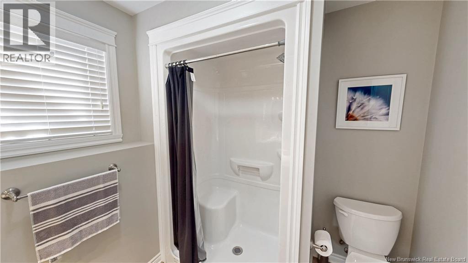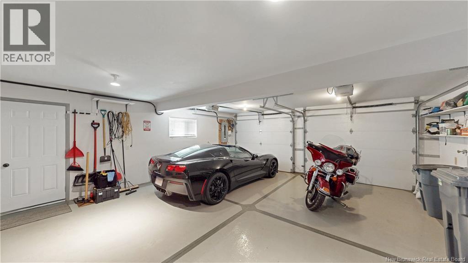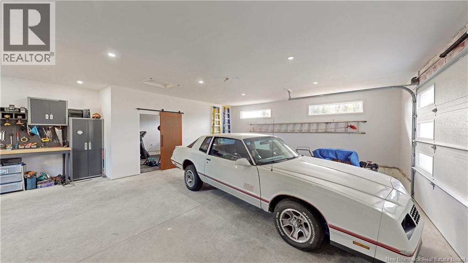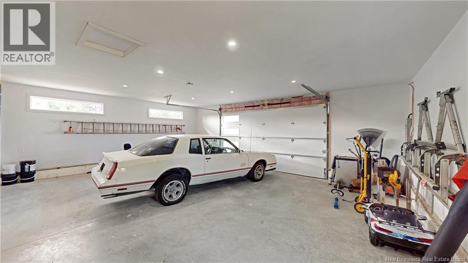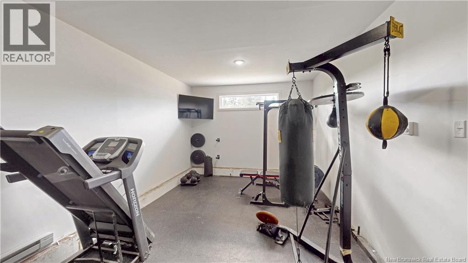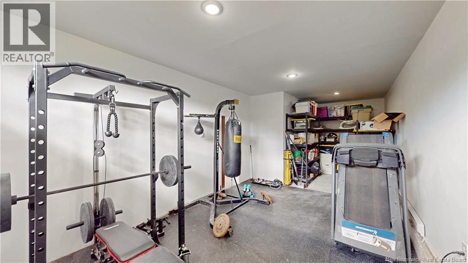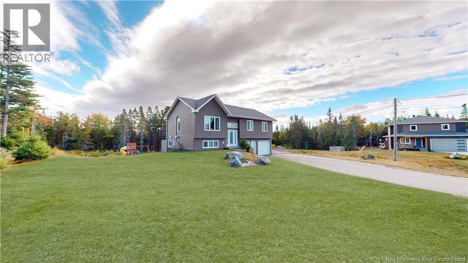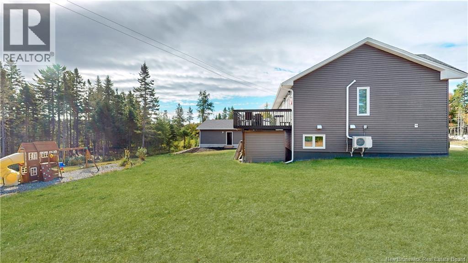3 Bedroom
2 Bathroom
1,607 ft2
Split Level Entry
Heat Pump
Baseboard Heaters, Heat Pump
Acreage
$599,900
Welcome to 12 Hutson, a beautiful split-entry home in French Village, a community within Rothesay, NB. Built in 2015, this property sits on a private 1.63-acre lot in a quiet cul-de-sac, offering country charm with modern convenience just minutes from town. Inside, the open-concept layout is bright and welcoming, with a seamless flow between the living, dining, and kitchen areas. The kitchen features a nice sized island, stainless steel appliances and opens to a large deck overlooking tranquil green spaceperfect for morning coffee or evening BBQs. A heat pump ensures efficient year-round comfort. Upstairs, three spacious bedrooms feature hardwood and ceramic flooring, while the lower level offers a cozy family room, laundry and another full bath. Along with a built-in fully finished double garage with expoxy floors, the property also includes a 30x36 triple garage with an 8x16 garage door, fully finished with a back bonus room ideal for a gym, workshop, or studio. Outside, enjoy a large storage shed, a triple paved driveway, and oodles of yard for playtime. This quiet court is filled with families and kids, making this a warm, welcoming place to put down roots. This location gives quick access to the highway and it is only a short drive to the centre of Rothesay and all the services. (id:31622)
Property Details
|
MLS® Number
|
NB127308 |
|
Property Type
|
Single Family |
|
Equipment Type
|
Heat Pump |
|
Features
|
Balcony/deck/patio |
|
Rental Equipment Type
|
Heat Pump |
|
Structure
|
Shed |
Building
|
Bathroom Total
|
2 |
|
Bedrooms Above Ground
|
3 |
|
Bedrooms Total
|
3 |
|
Architectural Style
|
Split Level Entry |
|
Basement Development
|
Finished |
|
Basement Type
|
Full (finished) |
|
Constructed Date
|
2015 |
|
Cooling Type
|
Heat Pump |
|
Exterior Finish
|
Vinyl |
|
Flooring Type
|
Tile, Hardwood |
|
Foundation Type
|
Concrete |
|
Heating Fuel
|
Electric |
|
Heating Type
|
Baseboard Heaters, Heat Pump |
|
Size Interior
|
1,607 Ft2 |
|
Total Finished Area
|
1607 Sqft |
|
Type
|
House |
|
Utility Water
|
Drilled Well |
Parking
|
Integrated Garage
|
|
|
Detached Garage
|
|
|
Garage
|
|
|
Garage
|
|
Land
|
Access Type
|
Year-round Access |
|
Acreage
|
Yes |
|
Sewer
|
Septic System |
|
Size Irregular
|
1.63 |
|
Size Total
|
1.63 Ac |
|
Size Total Text
|
1.63 Ac |
Rooms
| Level |
Type |
Length |
Width |
Dimensions |
|
Basement |
Bath (# Pieces 1-6) |
|
|
8'8'' x 7'5'' |
|
Basement |
Family Room |
|
|
24'3'' x 13'6'' |
|
Main Level |
Bedroom |
|
|
10'10'' x 9'8'' |
|
Main Level |
Bedroom |
|
|
11'1'' x 10'9'' |
|
Main Level |
Primary Bedroom |
|
|
14'8'' x 10'4'' |
|
Main Level |
Bath (# Pieces 1-6) |
|
|
10'4'' x 8'6'' |
|
Main Level |
Living Room |
|
|
20'11'' x 14'6'' |
|
Main Level |
Dining Room |
|
|
10'4'' x 6'7'' |
|
Main Level |
Kitchen |
|
|
12'9'' x 10'4'' |
https://www.realtor.ca/real-estate/28923683/12-hutson-street-rothesay

