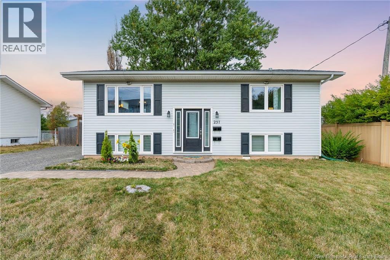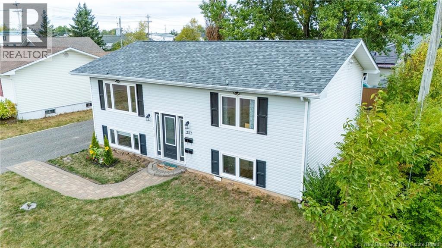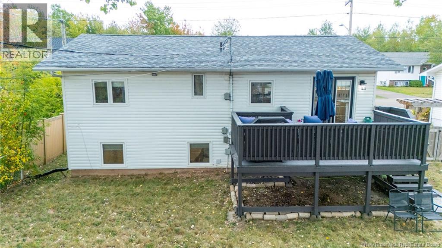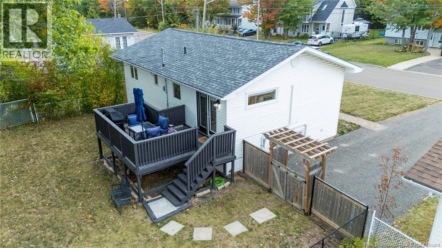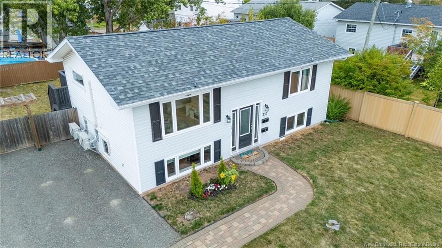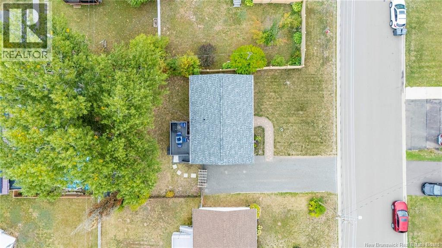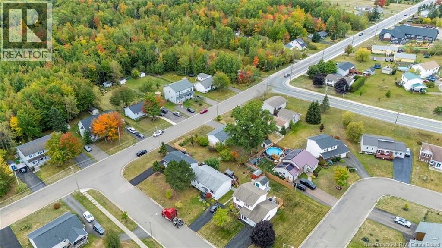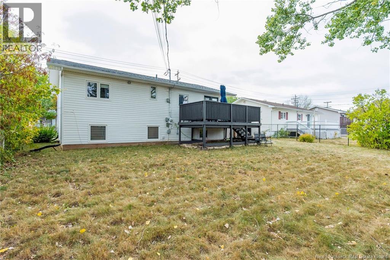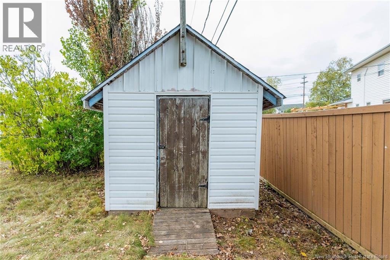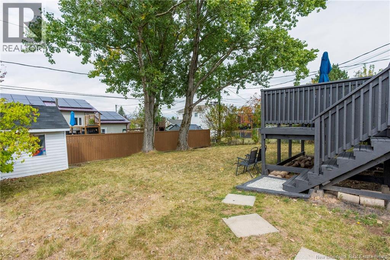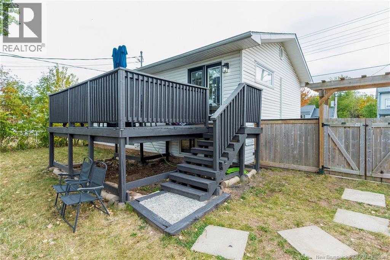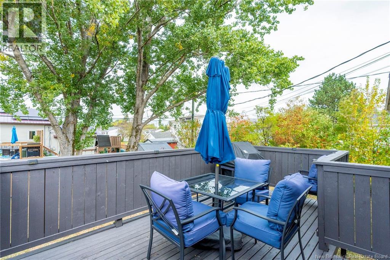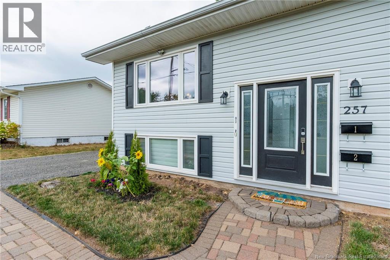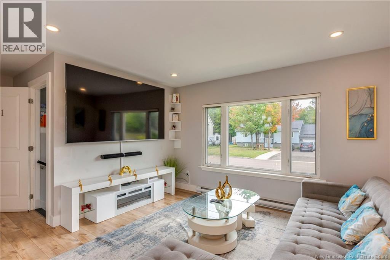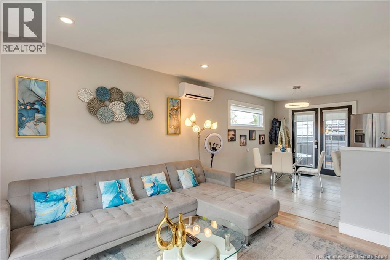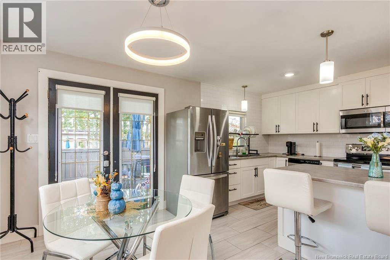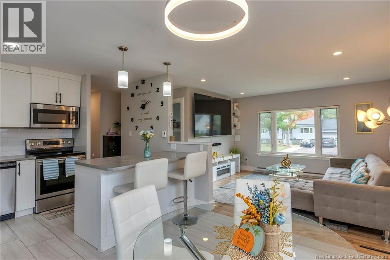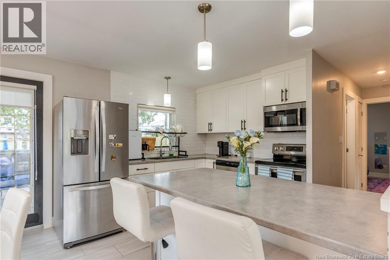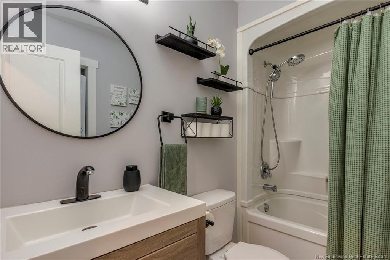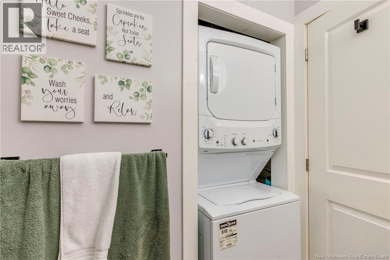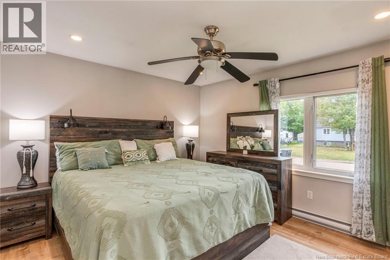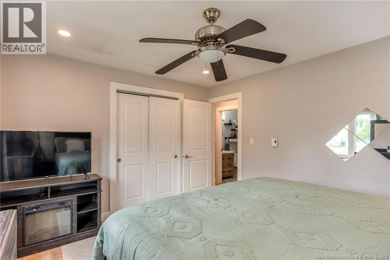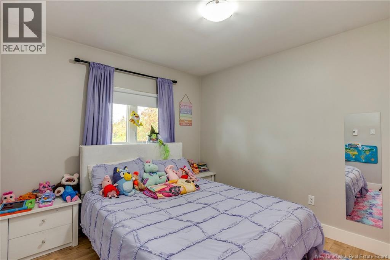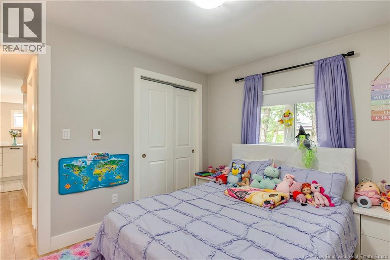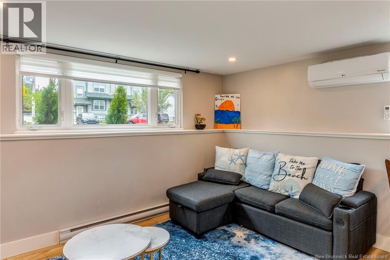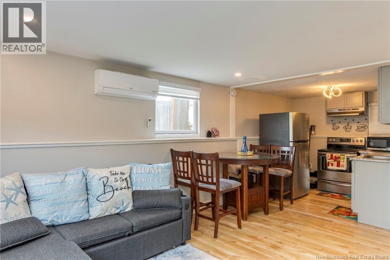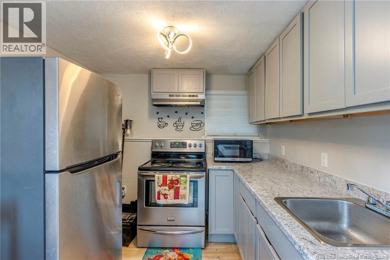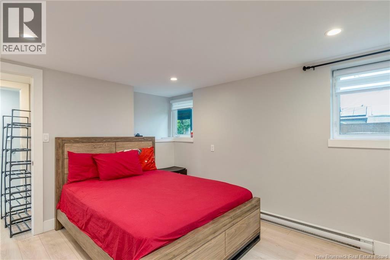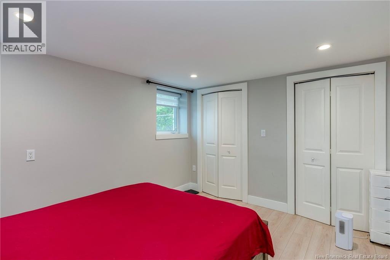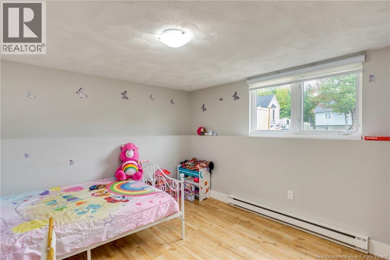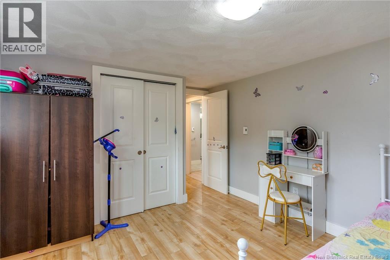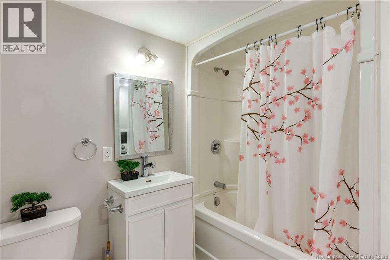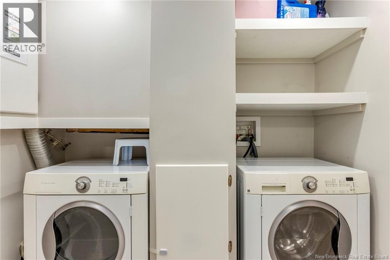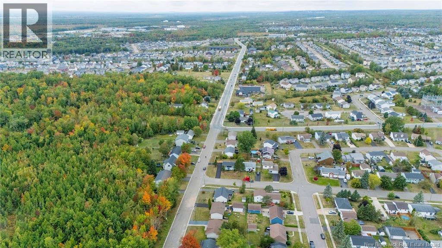257 Ryan Street Moncton, New Brunswick E1G 1R2
$399,000
WELCOME TO 257 RYAN ST, MONCTON NORTH!!! This wonderful home is situated at the quiet end of Ryan St in the heart of Moncton North. The home features four bedrooms between two separate units. Whether you're looking to invest in two turnkey, ready-to-rent units or need space for teenagers and parents, this home is the one for you! Digital keypads allow secure access to the home from every entrance and then to each of the upstairs and downstairs units. All four bedrooms are generous in size, able to accommodate most bedroom configurations. Each suite has a full 4-piece bathroom with its own laundry. Open-concept living make for bright, spacious living and dining experiences. Currently tenanted, the downstairs unit fetches $1500+ in rent. The downstairs unit will be vacant for November 1st for those wishing to move in family or start fresh leases. This home certainly won't last long! Book your showing today with your favourite REALTOR®! (id:31622)
Open House
This property has open houses!
2:00 pm
Ends at:4:00 pm
Property Details
| MLS® Number | NB127498 |
| Property Type | Single Family |
| Features | Level Lot, Balcony/deck/patio |
Building
| Bathroom Total | 2 |
| Bedrooms Above Ground | 2 |
| Bedrooms Below Ground | 2 |
| Bedrooms Total | 4 |
| Architectural Style | Split Level Entry |
| Basement Development | Finished |
| Basement Type | Full (finished) |
| Cooling Type | Heat Pump |
| Exterior Finish | Vinyl |
| Flooring Type | Ceramic, Tile, Vinyl |
| Foundation Type | Concrete |
| Heating Type | Baseboard Heaters, Heat Pump |
| Size Interior | 1,799 Ft2 |
| Total Finished Area | 1799 Sqft |
| Type | House |
| Utility Water | Municipal Water |
Land
| Access Type | Year-round Access |
| Acreage | No |
| Landscape Features | Landscaped |
| Sewer | Municipal Sewage System |
| Size Irregular | 566 |
| Size Total | 566 M2 |
| Size Total Text | 566 M2 |
Rooms
| Level | Type | Length | Width | Dimensions |
|---|---|---|---|---|
| Basement | Bedroom | 12'6'' x 10'11'' | ||
| Basement | Primary Bedroom | 14'8'' x 10'11'' | ||
| Basement | 4pc Bathroom | 10'9'' x 10'6'' | ||
| Basement | Kitchen | 8'7'' x 8'3'' | ||
| Basement | Living Room | 13'8'' x 12'3'' | ||
| Main Level | Bedroom | 11'6'' x 9'7'' | ||
| Main Level | Primary Bedroom | 13'0'' x 11'6'' | ||
| Main Level | 4pc Bathroom | 8'3'' x 5'0'' | ||
| Main Level | Dining Room | 11'6'' x 7'1'' | ||
| Main Level | Kitchen | 11'6'' x 10'3'' | ||
| Main Level | Living Room | 12'10'' x 11'10'' |
https://www.realtor.ca/real-estate/28923479/257-ryan-street-moncton
Contact Us
Contact us for more information

