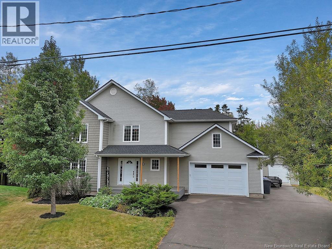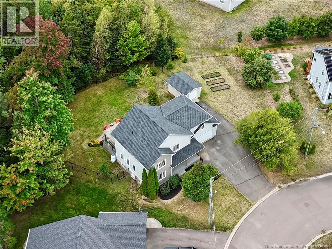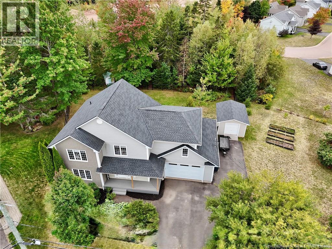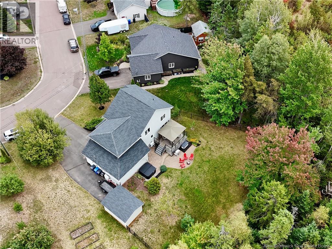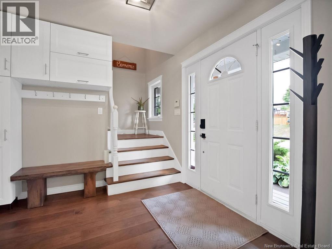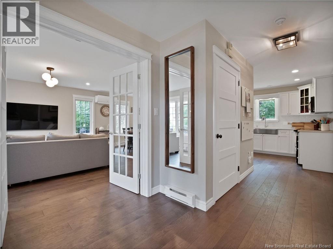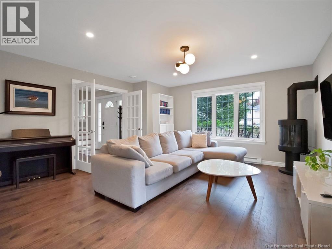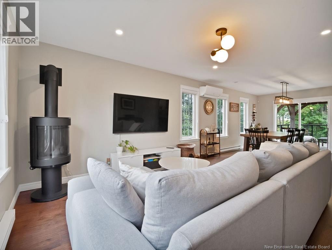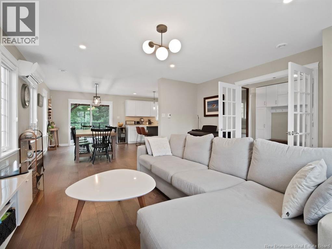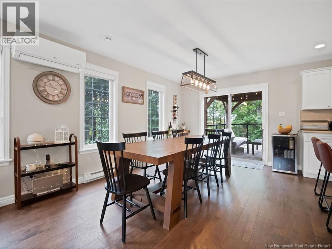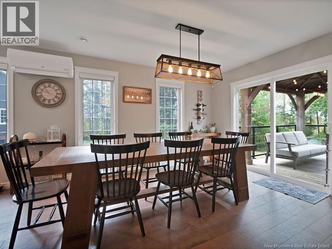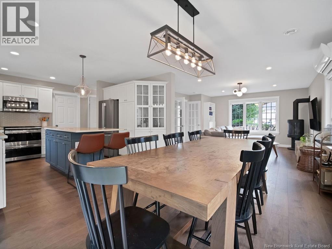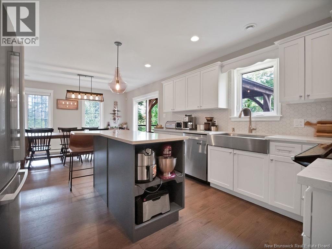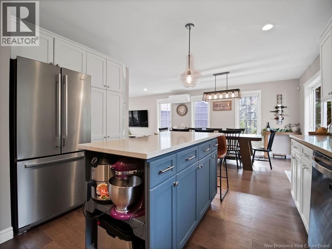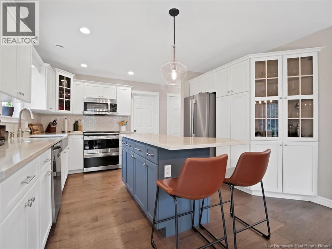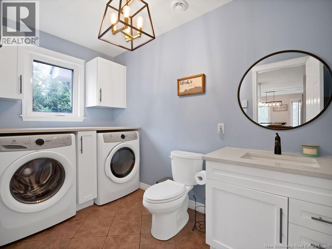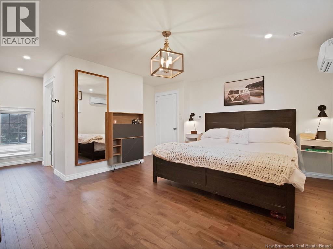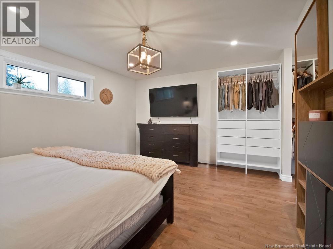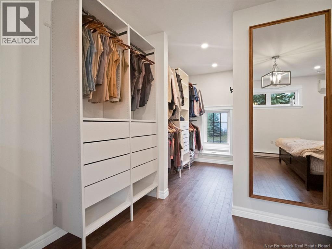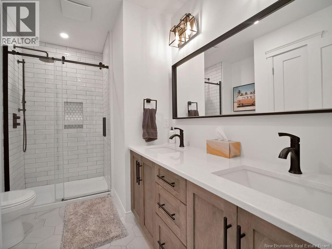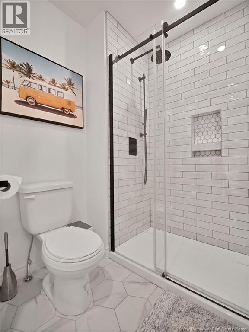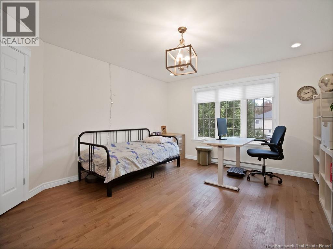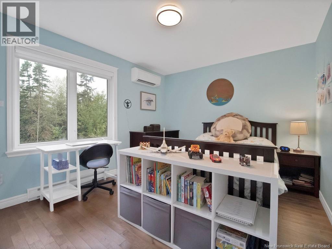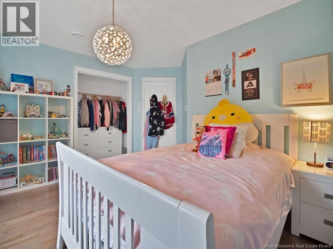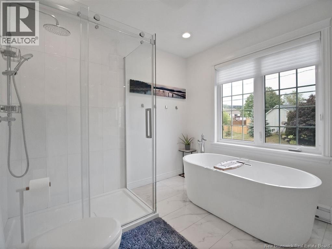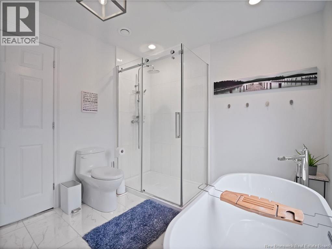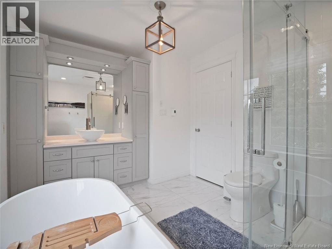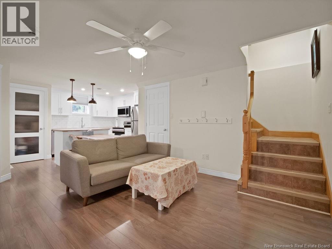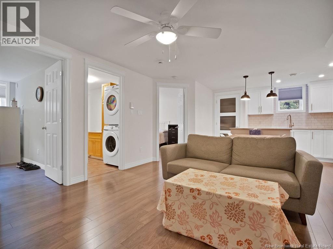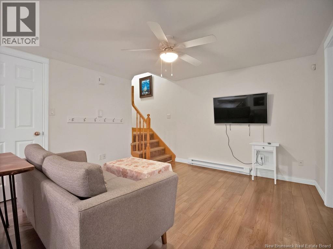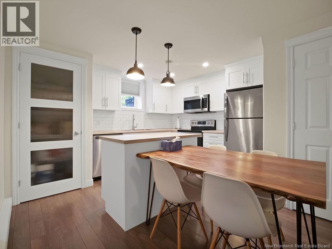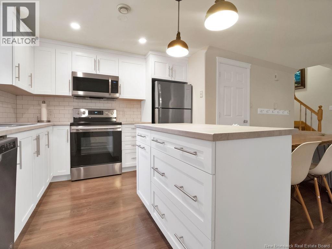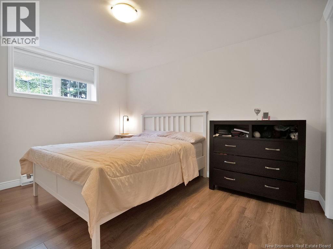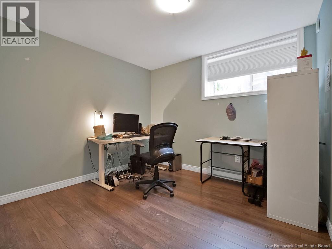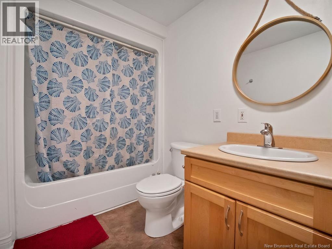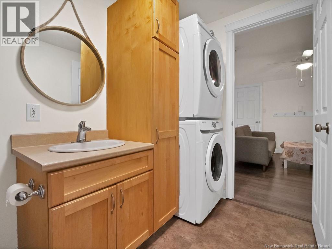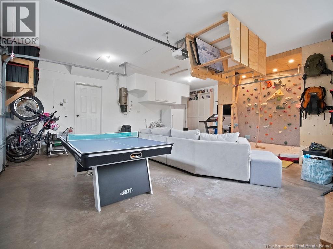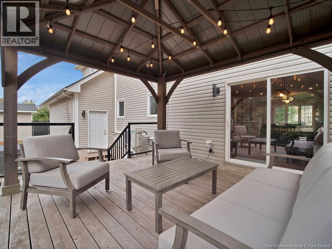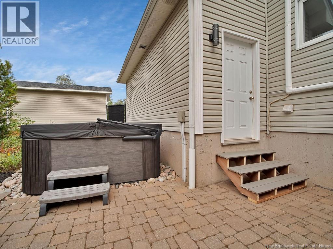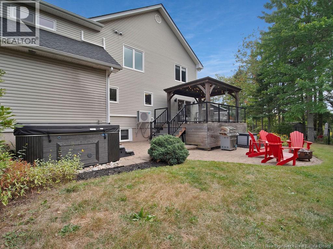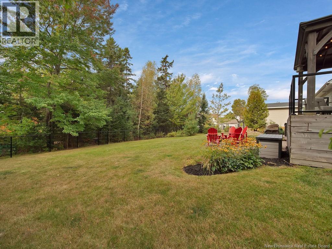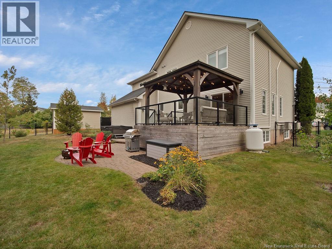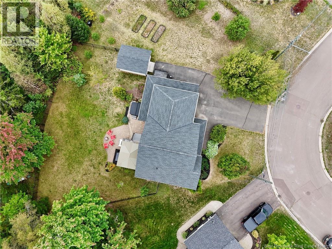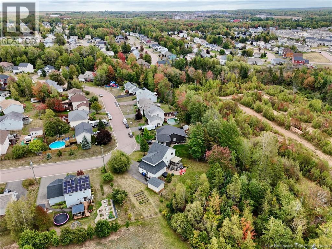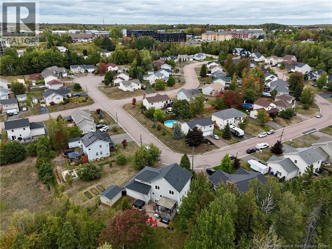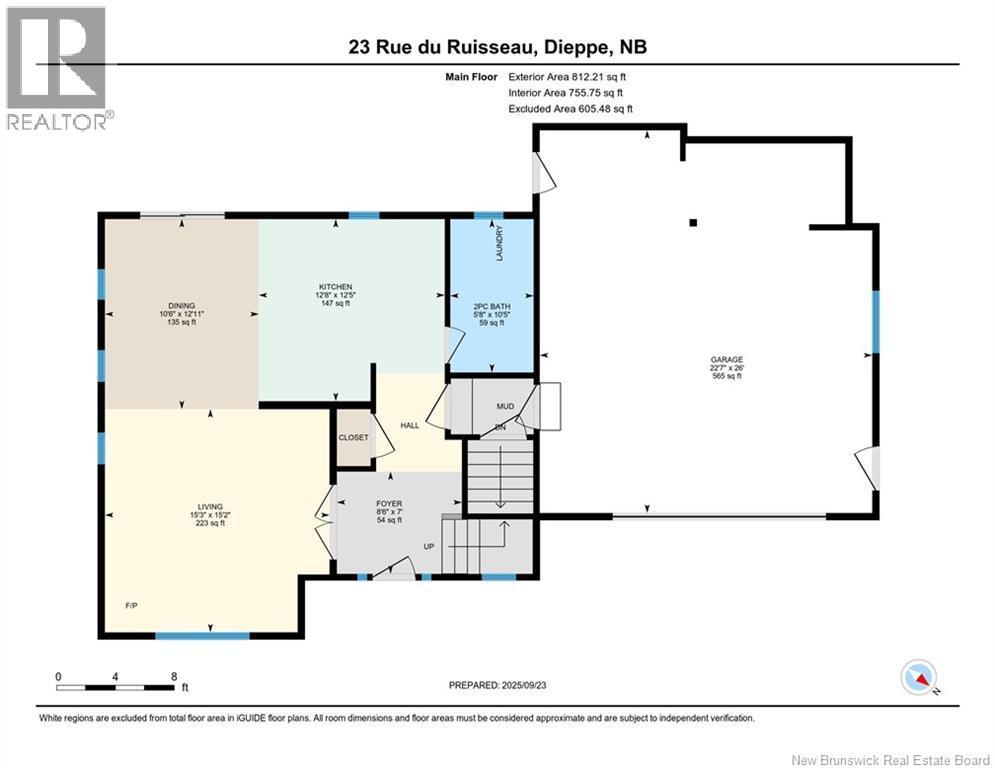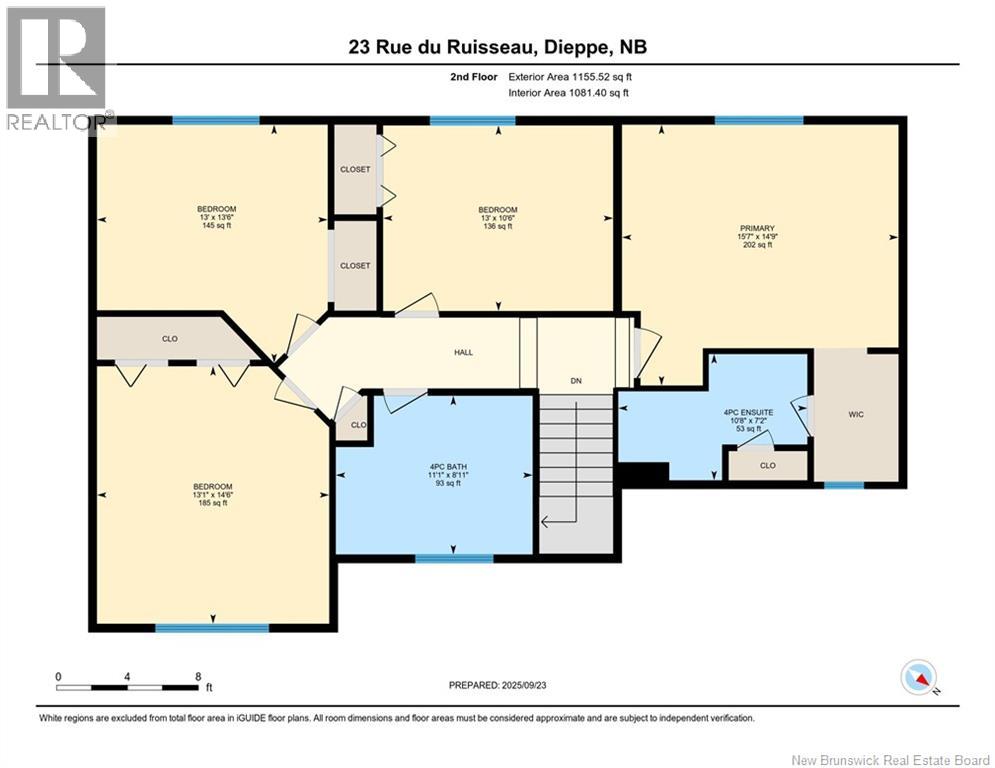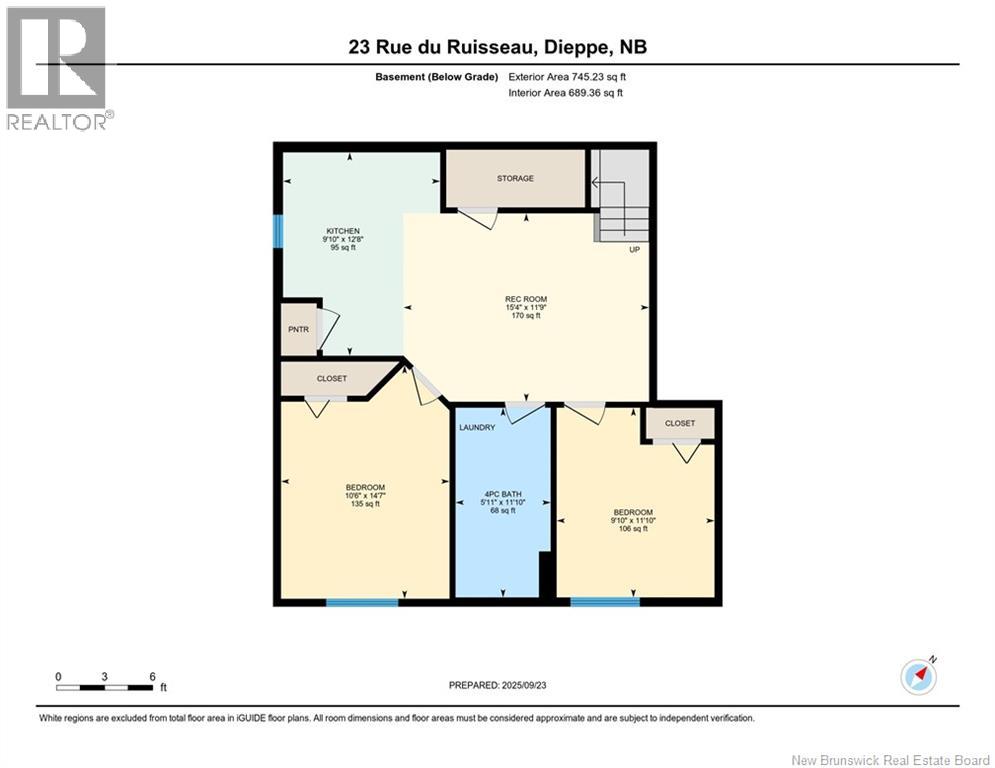23 Du Ruisseau Street Dieppe, New Brunswick E1A 7Z8
$679,000
Welcome to this beautifully updated 4-bedroom, 2.5-bath home with a fully renovated 2-bedroom in-law suiteideal for extended family or rental income. Located on a large lot in central Dieppe, this property offers modern comfort and exceptional value. Features include hardwood floors, a propane fireplace, mini-split heat pumps throughout, and an open-concept kitchen with quartz countertops and farmhouse sink. The primary suite offers a spacious retreat with a luxurious ensuite, while three additional bedrooms and a 4-piece bath complete the upper level. Enjoy outdoor living in the fenced backyard with deck, patio, and hot tub. Major updates include roof shingles (2020), siding (2023), and EV charger. Dont miss this exceptional opportunity in one of Dieppes most desirable areas. Book your private showing today! (id:31622)
Open House
This property has open houses!
2:00 pm
Ends at:4:00 pm
Property Details
| MLS® Number | NB127344 |
| Property Type | Single Family |
| Equipment Type | Propane Tank |
| Features | Balcony/deck/patio |
| Rental Equipment Type | Propane Tank |
| Structure | Shed |
Building
| Bathroom Total | 4 |
| Bedrooms Above Ground | 4 |
| Bedrooms Below Ground | 2 |
| Bedrooms Total | 6 |
| Constructed Date | 2003 |
| Cooling Type | Heat Pump, Air Exchanger |
| Exterior Finish | Vinyl |
| Fireplace Fuel | Gas |
| Fireplace Present | Yes |
| Fireplace Type | Unknown |
| Flooring Type | Laminate, Tile, Hardwood |
| Foundation Type | Concrete |
| Half Bath Total | 1 |
| Heating Fuel | Propane, Natural Gas |
| Heating Type | Baseboard Heaters, Heat Pump, Stove |
| Stories Total | 2 |
| Size Interior | 2,754 Ft2 |
| Total Finished Area | 2754 Sqft |
| Type | House |
| Utility Water | Municipal Water |
Parking
| Attached Garage | |
| Garage | |
| Heated Garage |
Land
| Access Type | Year-round Access, Public Road |
| Acreage | No |
| Landscape Features | Landscaped |
| Sewer | Municipal Sewage System |
| Size Irregular | 1560.8 |
| Size Total | 1560.8 M2 |
| Size Total Text | 1560.8 M2 |
Rooms
| Level | Type | Length | Width | Dimensions |
|---|---|---|---|---|
| Second Level | 4pc Bathroom | 8'11'' x 11'1'' | ||
| Second Level | Bedroom | 10'6'' x 13' | ||
| Second Level | Bedroom | 13'6'' x 13' | ||
| Second Level | Bedroom | 14'6'' x 13'1'' | ||
| Second Level | Primary Bedroom | 14'9'' x 15'7'' | ||
| Basement | 3pc Bathroom | 5'11'' x 11'10'' | ||
| Basement | Bedroom | 9'10'' x 11'10'' | ||
| Basement | Bedroom | 10'6'' x 14'7'' | ||
| Basement | Kitchen | 9'10'' x 12'8'' | ||
| Basement | Living Room | 15'4'' x 11'9'' | ||
| Main Level | 2pc Bathroom | 10'5'' x 5'8'' | ||
| Main Level | Dining Room | 12'11'' x 10'6'' | ||
| Main Level | Living Room | 15'2'' x 15'3'' | ||
| Main Level | Kitchen | 12'5'' x 12'8'' |
https://www.realtor.ca/real-estate/28911264/23-du-ruisseau-street-dieppe
Contact Us
Contact us for more information

