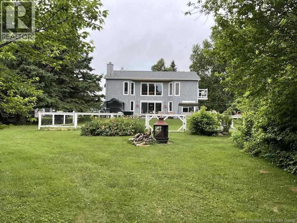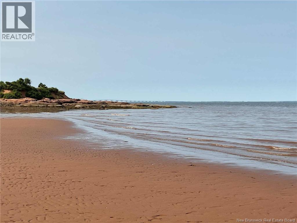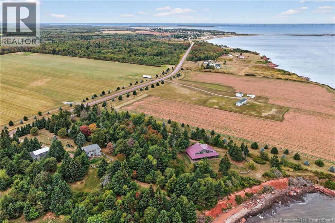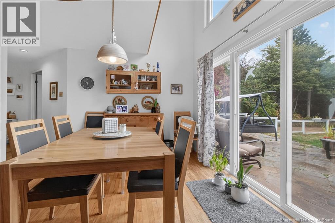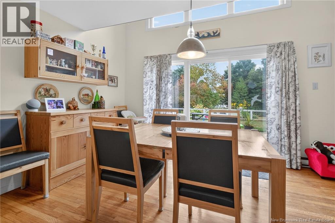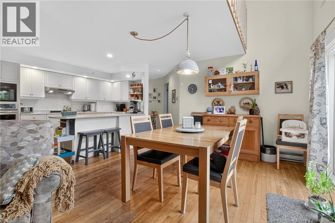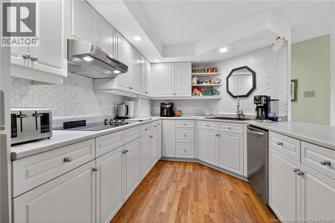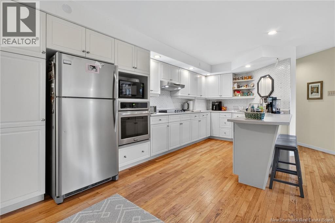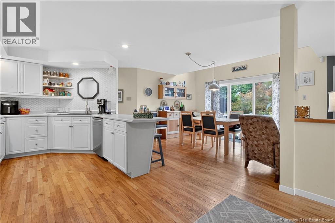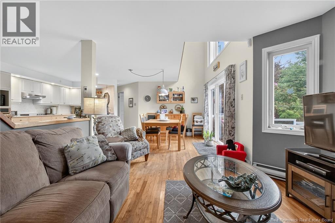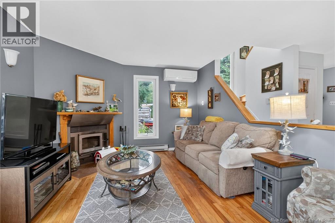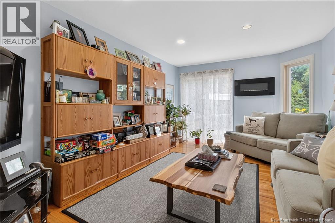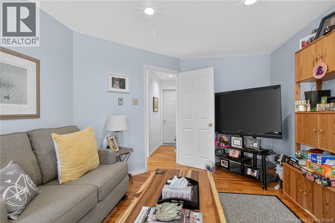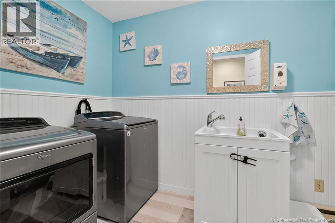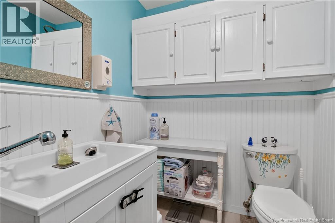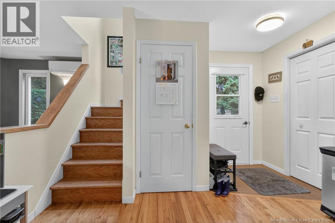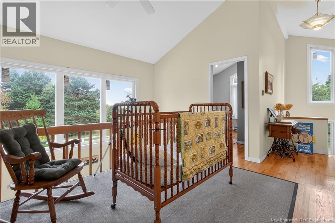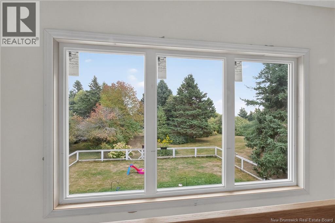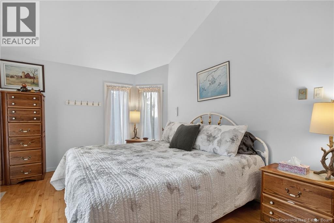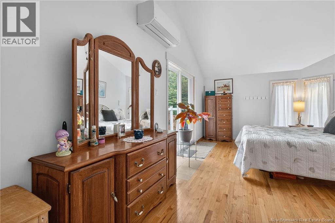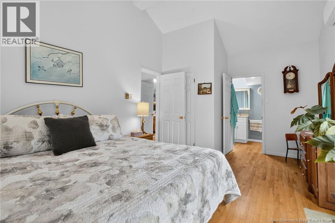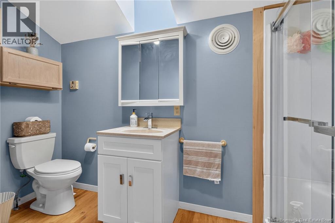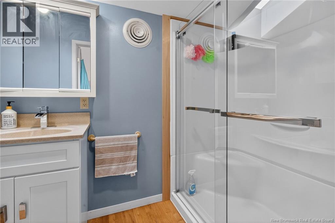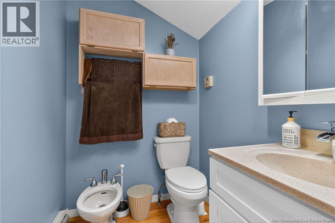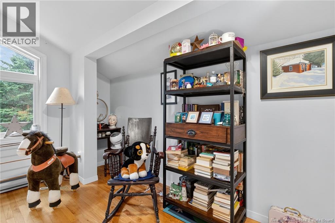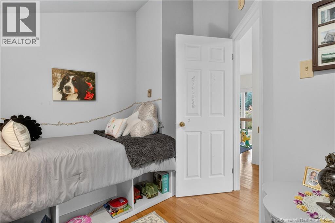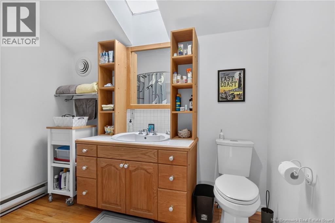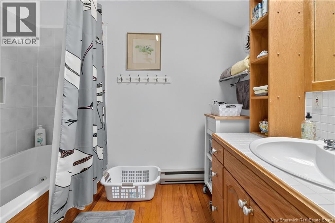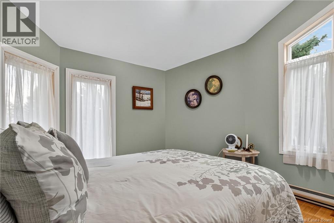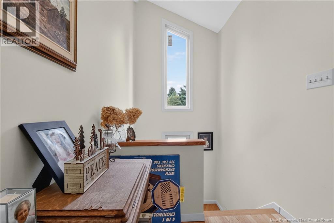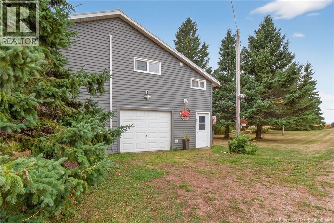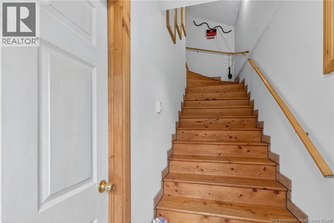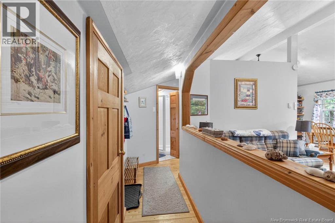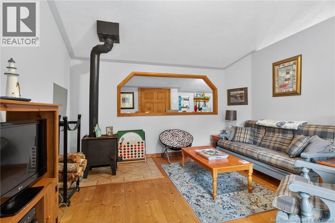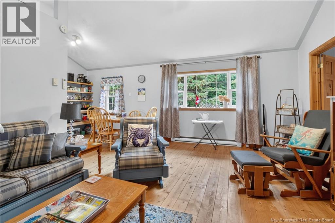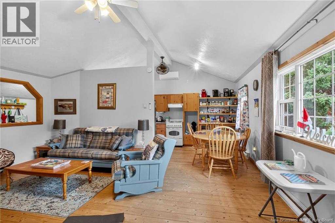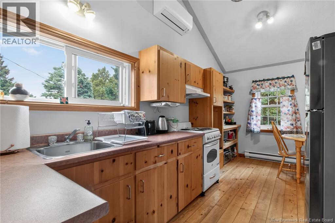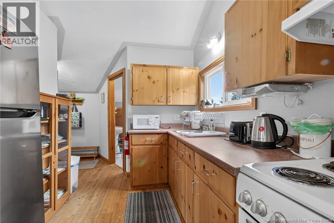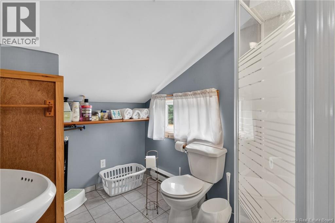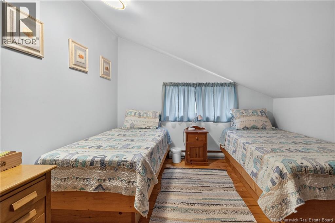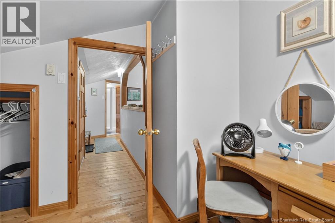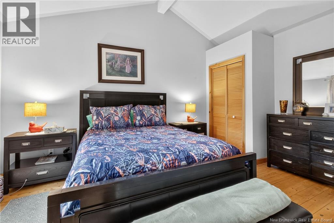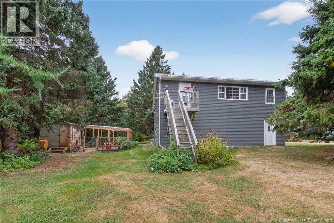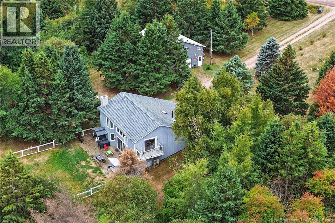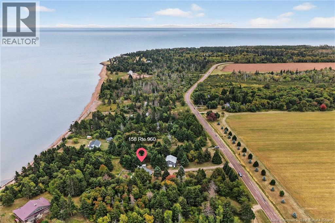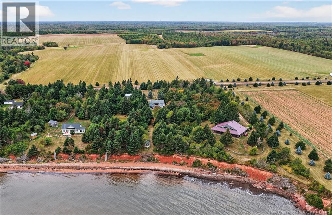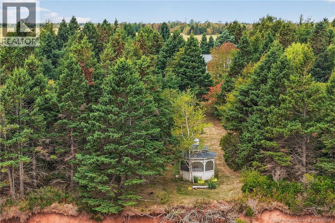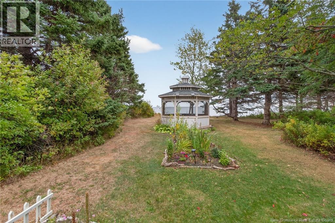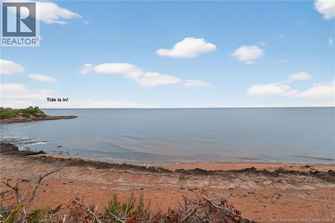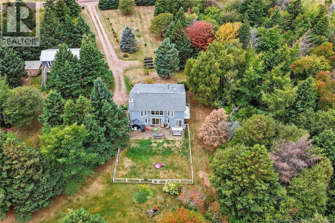3 Bedroom
3 Bathroom
1,900 ft2
Heat Pump
Baseboard Heaters, Heat Pump, Stove
Waterfront On Ocean
Acreage
Landscaped
$799,000
$799,000....OCEAN FRONT! SANDY BEACH! PRIVATE SETTING! BEAUTIFUL 2.47 ACRE LOT WITH TRAILS! YOUR OASIS... CHARMING 3 BEDRM, 2.5 BATHS 4 SEASON HOME - 2 MINI SPLITS - ATTACHED SINGLE GARAGE & DETACHED HEATED 2 CAR GARAGE WITH A YEAR ROUND 2 BEDROOM GUEST AREA OVER THE GARAGE.. IDEAL FOR EXTENDED FAMILY. LARGE GAZEBO - AMAZING WATER VIEWS! Welcome to 158 Route 960 in Cape Tormentine! With this property there is the best of both worlds . . . stunning ocean front property AND updated well -appointed home! HARDWOOD FLOORS! MAIN LOOR Open concept Livingroom, kitchen lots cupboards, built in dishwasher, dining area with patio doors to flagstone patio & fenced in area for children & pets. Main floor family room or possible 4th Bedroom, 2pc bath with laundry. Access to the attached garage, storage, and crawl space. UP: HARDWOOD FLOORS! LOFT perfect for den & reading area - presently set up with crib. 3 bedrooms. Spacious primary bedroom with 4pc ensuite/shower, 2 other bedrooms -& 4pc family bath. There is also a gazebo overlooking the water where you can sit and enjoy the view and sounds of the water lapping the beach when the tide is in. When the tide is out, there is a beautiful smooth clean HUGE sandy beach. Close to the Confederation Bridge. Mount Allison University & Horizon Sackville Hospital 40 minutes away. ENJOY THE SOUTH EASTERN NEW BRUNSWICK LIFE STYLE! .YOUR OWN PRIVATE YEAR ROUND WATERFRONT RETREAT! (id:31622)
Property Details
|
MLS® Number
|
NB127359 |
|
Property Type
|
Single Family |
|
Features
|
Treed, Beach |
|
View Type
|
Ocean View |
|
Water Front Type
|
Waterfront On Ocean |
Building
|
Bathroom Total
|
3 |
|
Bedrooms Above Ground
|
3 |
|
Bedrooms Total
|
3 |
|
Basement Type
|
Crawl Space |
|
Constructed Date
|
1990 |
|
Cooling Type
|
Heat Pump |
|
Exterior Finish
|
Cedar Shingles, Wood |
|
Flooring Type
|
Laminate, Tile, Hardwood |
|
Half Bath Total
|
1 |
|
Heating Fuel
|
Electric, Wood |
|
Heating Type
|
Baseboard Heaters, Heat Pump, Stove |
|
Stories Total
|
2 |
|
Size Interior
|
1,900 Ft2 |
|
Total Finished Area
|
1900 Sqft |
|
Type
|
House |
|
Utility Water
|
Drilled Well, Well |
Parking
|
Attached Garage
|
|
|
Detached Garage
|
|
|
Garage
|
|
|
Garage
|
|
Land
|
Access Type
|
Year-round Access, Water Access, Public Road |
|
Acreage
|
Yes |
|
Landscape Features
|
Landscaped |
|
Sewer
|
Septic System |
|
Size Irregular
|
2.47 |
|
Size Total
|
2.47 Ac |
|
Size Total Text
|
2.47 Ac |
Rooms
| Level |
Type |
Length |
Width |
Dimensions |
|
Second Level |
Primary Bedroom |
|
|
11'3'' x 19'0'' |
|
Second Level |
Bedroom |
|
|
15'10'' x 11'1'' |
|
Second Level |
Bedroom |
|
|
11'4'' x 11'4'' |
|
Second Level |
4pc Bathroom |
|
|
8'10'' x 8'8'' |
|
Second Level |
Attic |
|
|
36'11'' x 14'1'' |
|
Basement |
Other |
|
|
X |
|
Main Level |
Storage |
|
|
5'9'' x 5'2'' |
|
Main Level |
Laundry Room |
|
|
5'9'' x 6'1'' |
|
Main Level |
2pc Bathroom |
|
|
5'9'' x 9'8'' |
|
Main Level |
Family Room |
|
|
11'1'' x 16'5'' |
|
Main Level |
Living Room |
|
|
11'8'' x 11'7'' |
|
Main Level |
Kitchen |
|
|
20'11'' x 11'11'' |
|
Main Level |
Dining Room |
|
|
13'6'' x 9'7'' |
https://www.realtor.ca/real-estate/28910953/158-route-960-cape-tormentine

