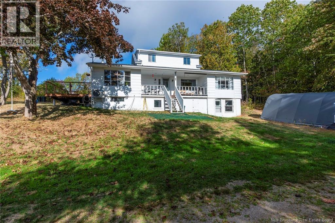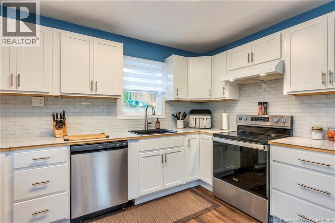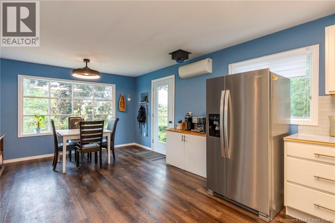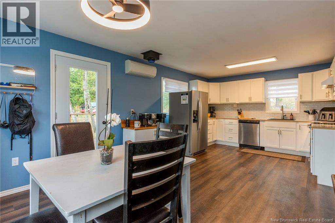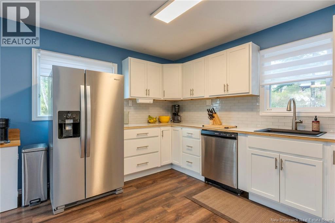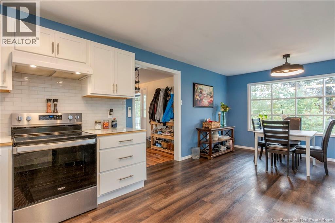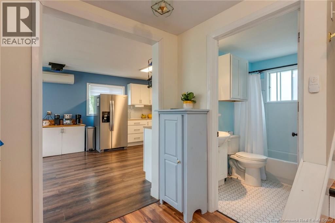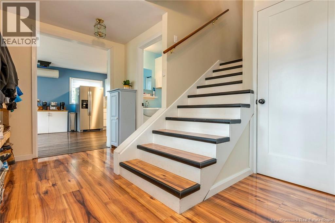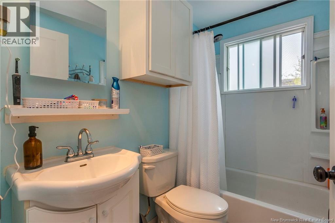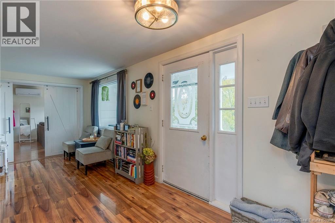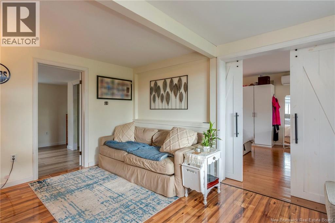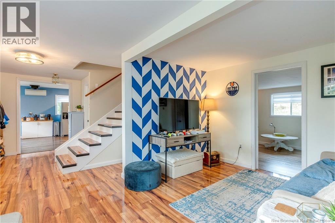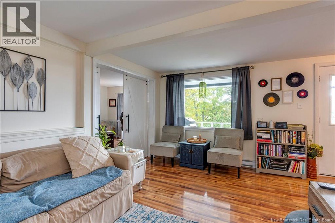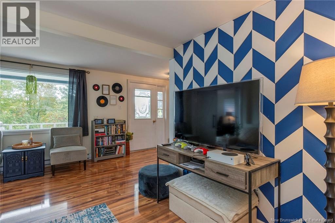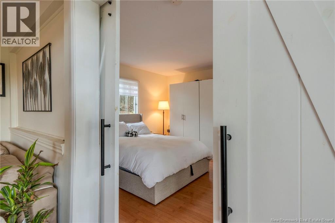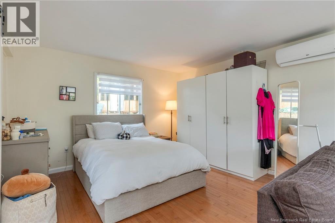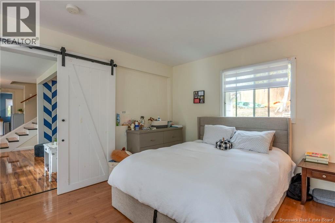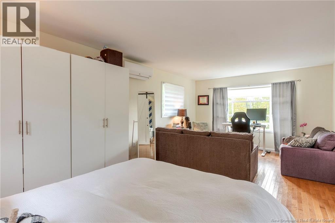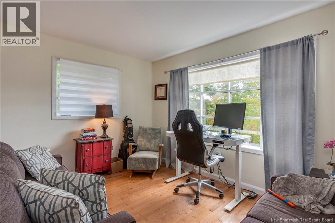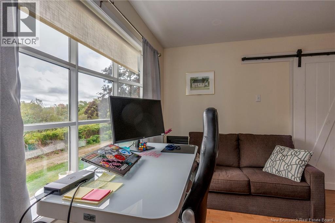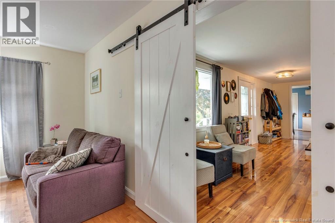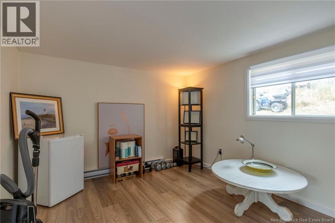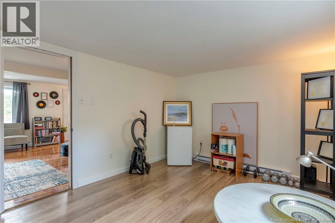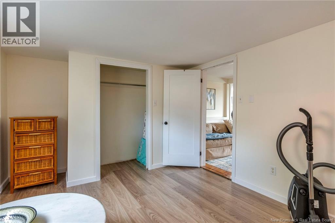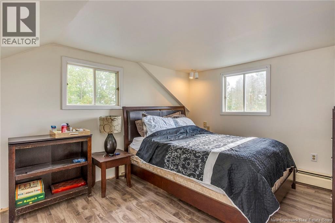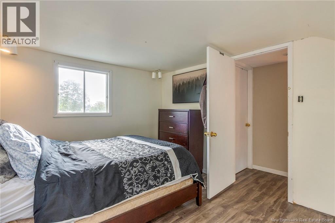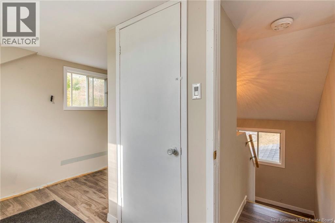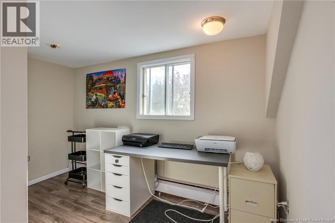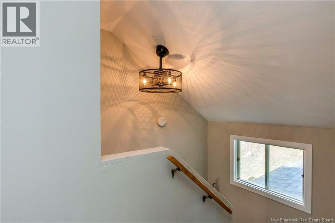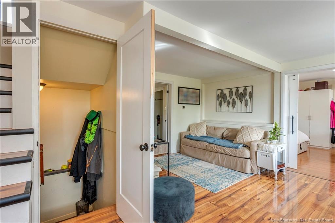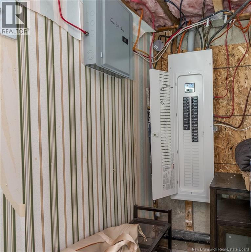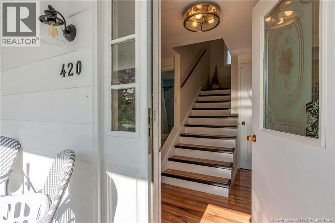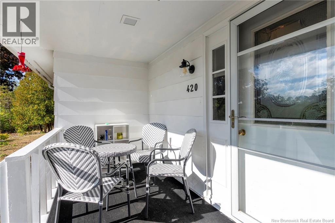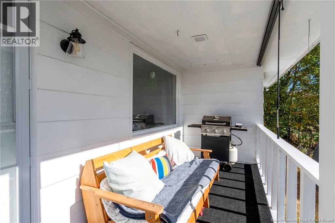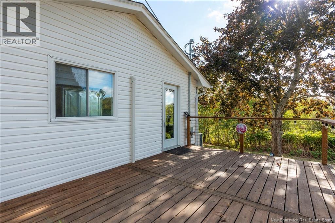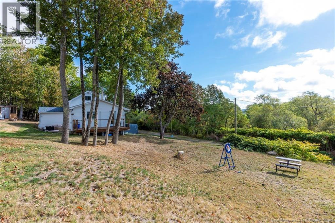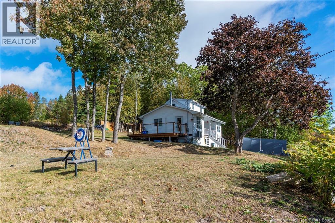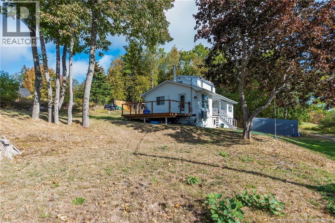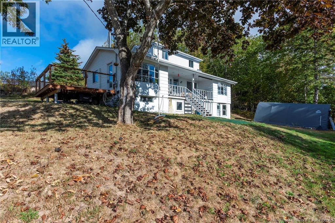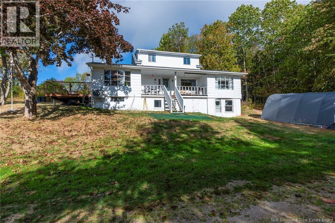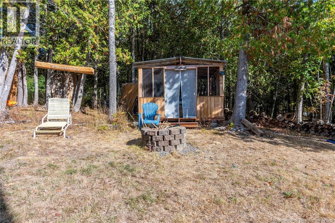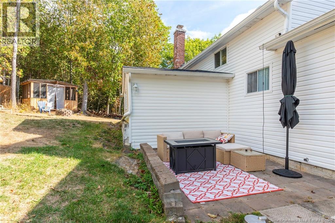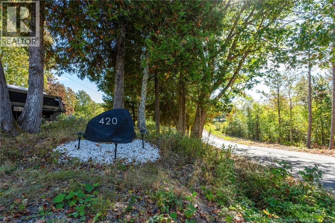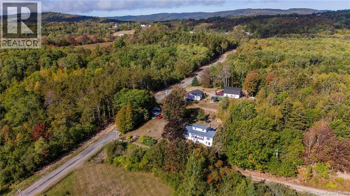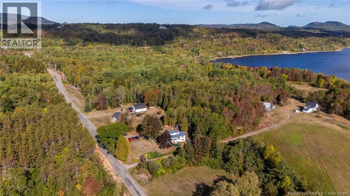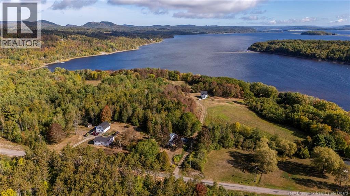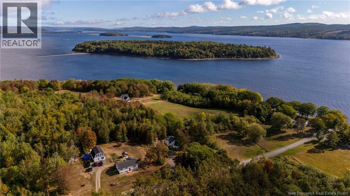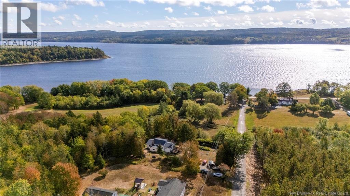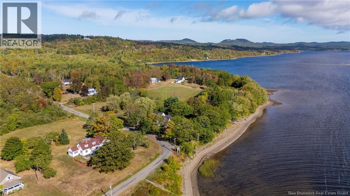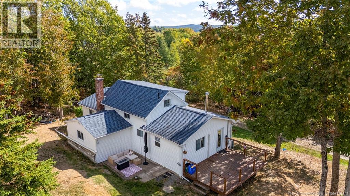3 Bedroom
1 Bathroom
1,295 ft2
Heat Pump
Baseboard Heaters, Heat Pump
$249,900
Welcome to this charming 1.5-storey country home filled with character and thoughtful upgrades. Offering three bedrooms, an office and one full bath, this property combines classic charm with modern comfort. A beautiful, spacious, updated kitchen serves as the heart o f the home, while the addition of a third bedroom provides flexibility for family or guests. Large windows capture beautiful views of the St. John River, creating a peaceful backdrop for everyday living. Set on a private lot, this property offers a true oasis-like feel with plenty of space to relax and unwind. Located within walking distance to Beulah Beach.. This home includes a new 200-amp electrical entrance along with a generator and extra panel, ensuring year-round peace of mind. The perfect balance of country living and recreational convenience. With its blend of character, privacy, and upgrades, this home presents a wonderful opportunity to enjoy both charm and comfort in a serene setting. Dont miss your chance to make this unique property your ownschedule your private showing today! (id:31622)
Property Details
|
MLS® Number
|
NB127082 |
|
Property Type
|
Single Family |
|
Structure
|
Shed |
Building
|
Bathroom Total
|
1 |
|
Bedrooms Above Ground
|
3 |
|
Bedrooms Total
|
3 |
|
Cooling Type
|
Heat Pump |
|
Exterior Finish
|
Colour Loc, Vinyl |
|
Flooring Type
|
Laminate |
|
Foundation Type
|
Concrete |
|
Heating Fuel
|
Electric |
|
Heating Type
|
Baseboard Heaters, Heat Pump |
|
Size Interior
|
1,295 Ft2 |
|
Total Finished Area
|
1295 Sqft |
|
Type
|
House |
|
Utility Water
|
Well |
Land
|
Access Type
|
Year-round Access |
|
Acreage
|
No |
|
Sewer
|
Septic System |
|
Size Irregular
|
18417 |
|
Size Total
|
18417 Sqft |
|
Size Total Text
|
18417 Sqft |
Rooms
| Level |
Type |
Length |
Width |
Dimensions |
|
Second Level |
Office |
|
|
9'0'' x 10'2'' |
|
Second Level |
Bedroom |
|
|
11'4'' x 11'1'' |
|
Basement |
Workshop |
|
|
19'1'' x 11'2'' |
|
Main Level |
Bedroom |
|
|
21'0'' x 12'0'' |
|
Main Level |
Bedroom |
|
|
15'0'' x 10'6'' |
|
Main Level |
Living Room |
|
|
14'8'' x 10'8'' |
|
Main Level |
Kitchen |
|
|
21'0'' x 12'6'' |
https://www.realtor.ca/real-estate/28910373/420-beulah-road-browns-flat

