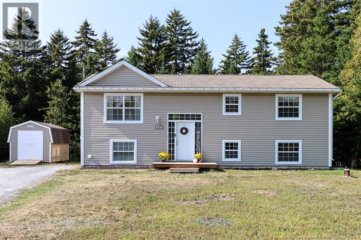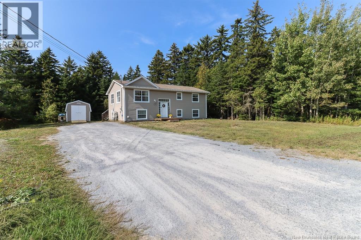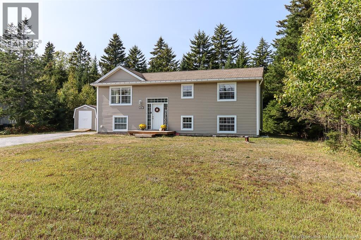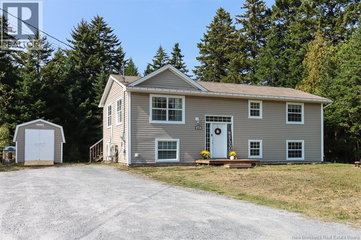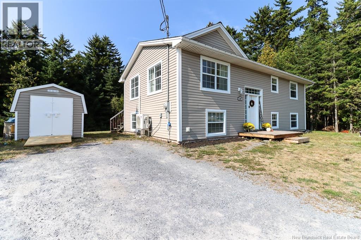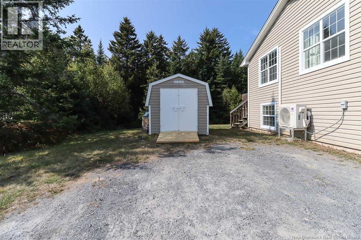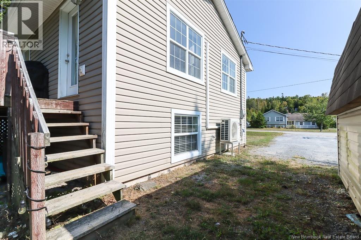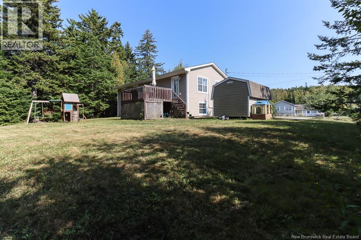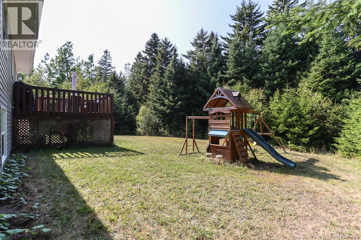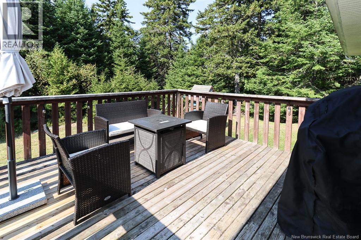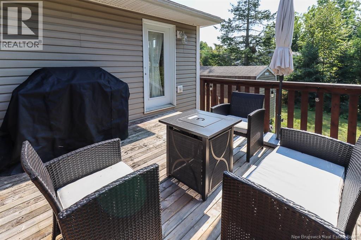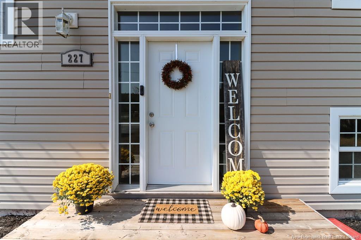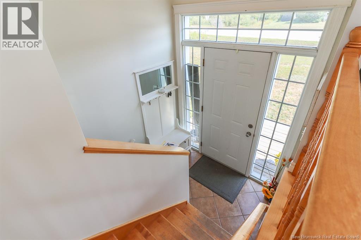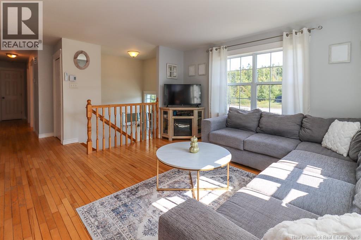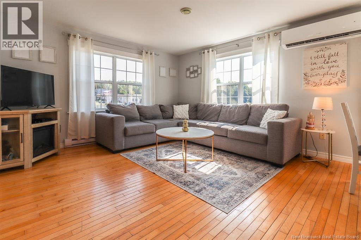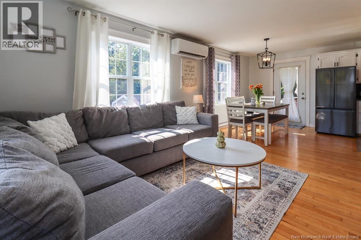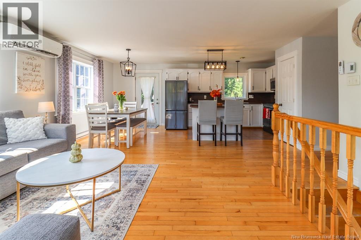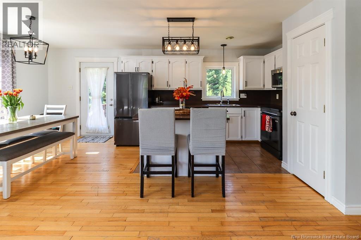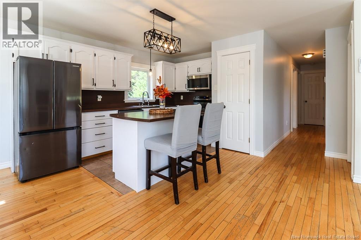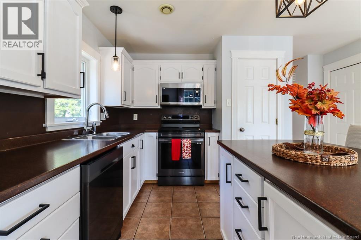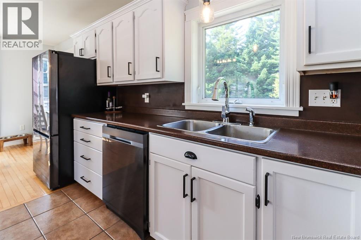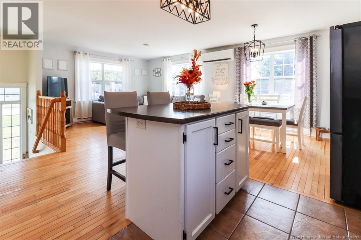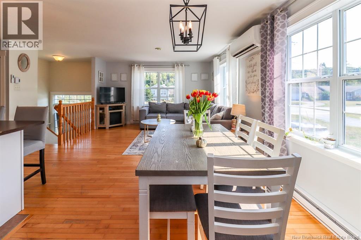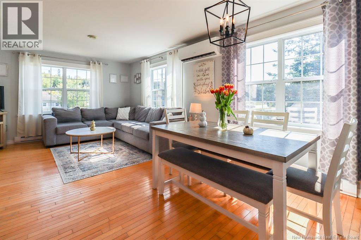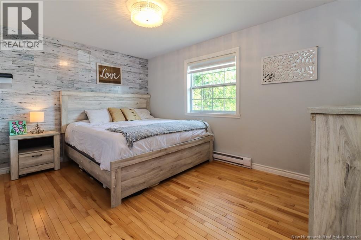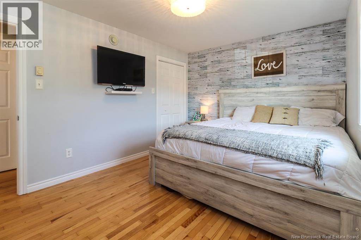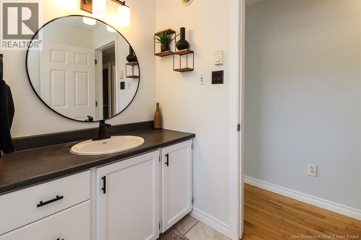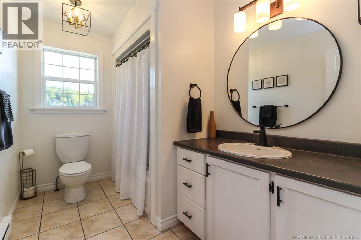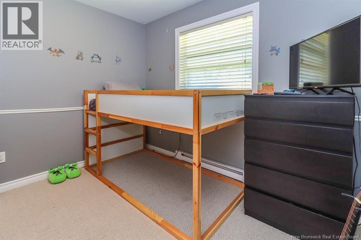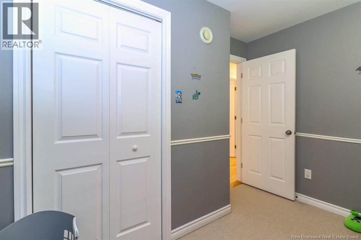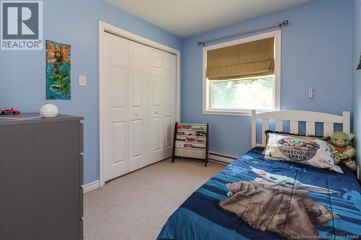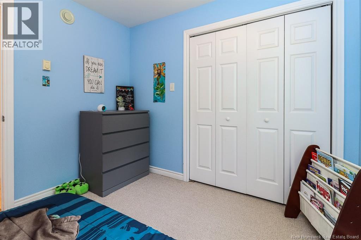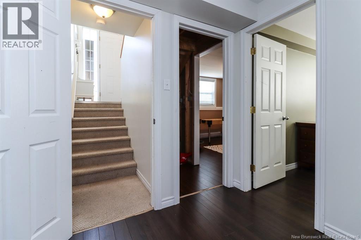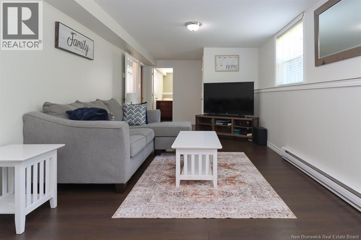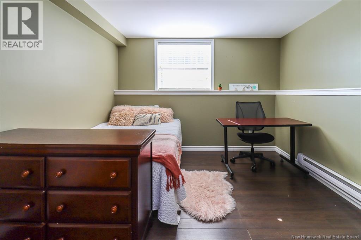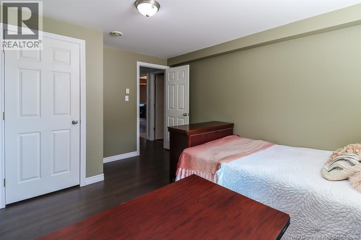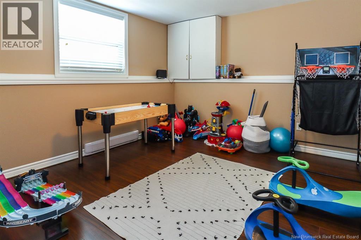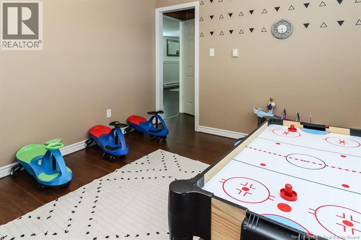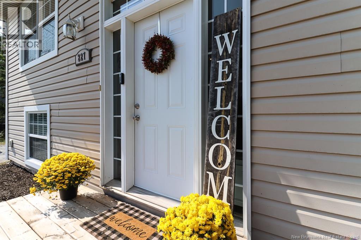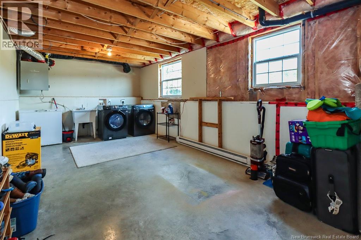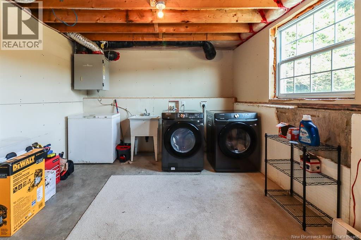5 Bedroom
1 Bathroom
1,798 ft2
Split Level Entry
Heat Pump
Baseboard Heaters, Heat Pump
$349,900
This spacious and well-maintained 5 bedroom, 1 bathroom home offers comfort, functionality, and an unbeatable location. Perfect for families or those looking for extra space, this property combines a cozy interior with a peaceful natural setting. The main level features a bright and inviting living room, a well laid out kitchen, and three comfortable bedrooms alongside the full 4-piece bathroom. Large windows allow for plenty of natural light, creating a warm and welcoming atmosphere throughout. Downstairs, youll find a beautifully finished rec room ideal for entertaining, a home gym, or a playroom along with two additional bedrooms and a dedicated laundry area. Located just minutes from the Q-plex and other local amenities, this home combines convenience with the charm of suburban living. (id:31622)
Property Details
|
MLS® Number
|
NB126979 |
|
Property Type
|
Single Family |
|
Equipment Type
|
Water Heater |
|
Features
|
Level Lot, Balcony/deck/patio |
|
Rental Equipment Type
|
Water Heater |
|
Structure
|
Shed |
Building
|
Bathroom Total
|
1 |
|
Bedrooms Above Ground
|
3 |
|
Bedrooms Below Ground
|
2 |
|
Bedrooms Total
|
5 |
|
Architectural Style
|
Split Level Entry |
|
Basement Development
|
Finished |
|
Basement Type
|
Full (finished) |
|
Constructed Date
|
2007 |
|
Cooling Type
|
Heat Pump |
|
Exterior Finish
|
Vinyl |
|
Flooring Type
|
Other, Tile, Wood |
|
Foundation Type
|
Concrete |
|
Heating Fuel
|
Electric |
|
Heating Type
|
Baseboard Heaters, Heat Pump |
|
Size Interior
|
1,798 Ft2 |
|
Total Finished Area
|
1798 Sqft |
|
Type
|
House |
|
Utility Water
|
Drilled Well, Well |
Land
|
Access Type
|
Year-round Access |
|
Acreage
|
No |
|
Sewer
|
Municipal Sewage System |
|
Size Irregular
|
0.28 |
|
Size Total
|
0.28 Ac |
|
Size Total Text
|
0.28 Ac |
Rooms
| Level |
Type |
Length |
Width |
Dimensions |
|
Basement |
Laundry Room |
|
|
19'9'' x 11'1'' |
|
Basement |
Bedroom |
|
|
10'8'' x 12'6'' |
|
Basement |
Bedroom |
|
|
10'8'' x 12'6'' |
|
Basement |
Recreation Room |
|
|
10'8'' x 20'2'' |
|
Main Level |
Bedroom |
|
|
9'11'' x 13'11'' |
|
Main Level |
Bedroom |
|
|
7'11'' x 9'9'' |
|
Main Level |
Bedroom |
|
|
9'5'' x 8'2'' |
|
Main Level |
4pc Bathroom |
|
|
9'11'' x 6'2'' |
|
Main Level |
Kitchen |
|
|
12'11'' x 9'9'' |
|
Main Level |
Dining Room |
|
|
10'7'' x 7'0'' |
|
Main Level |
Living Room |
|
|
12'5'' x 13'3'' |
https://www.realtor.ca/real-estate/28882796/227-vincent-road-quispamsis

