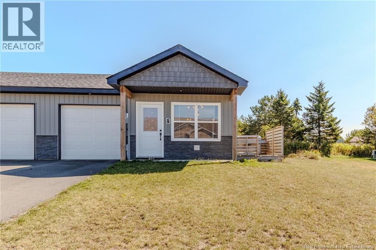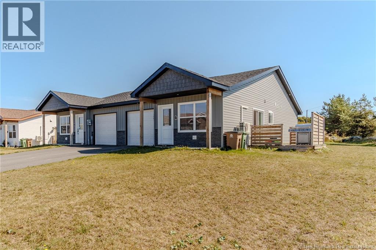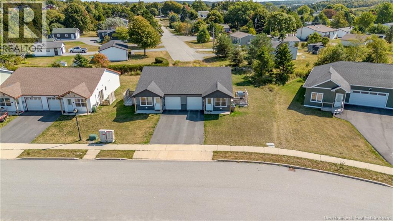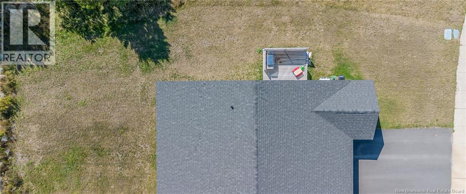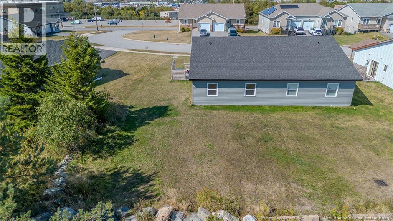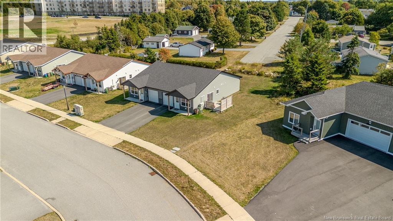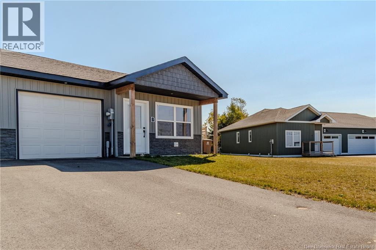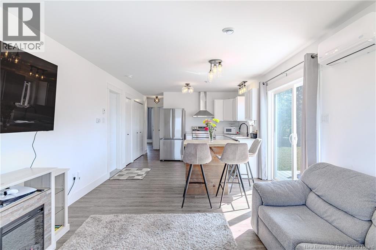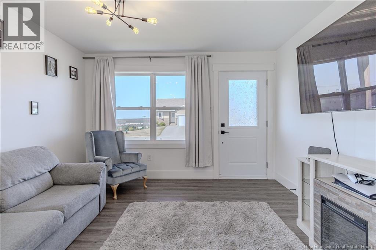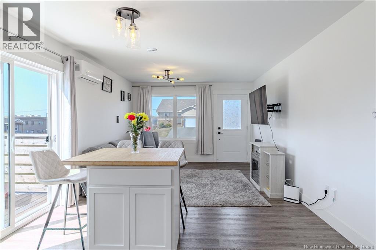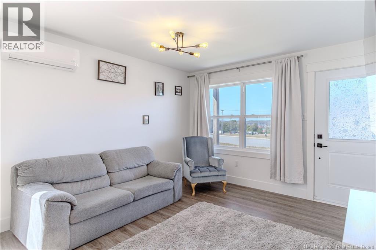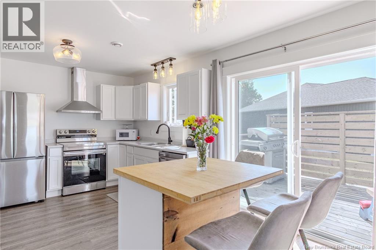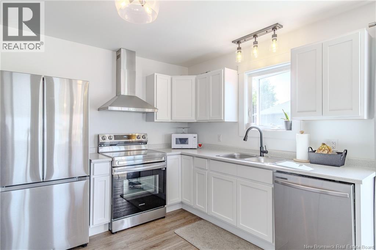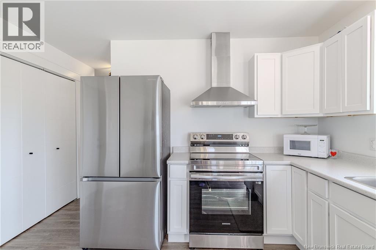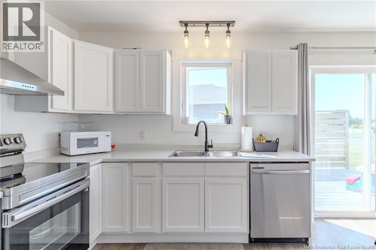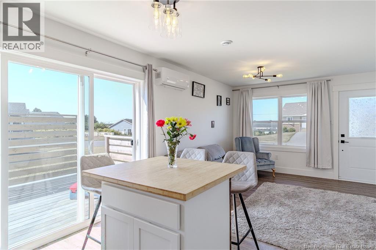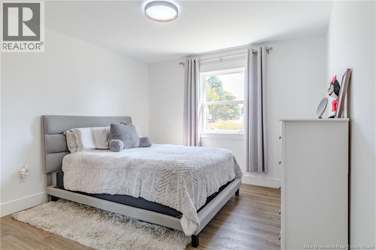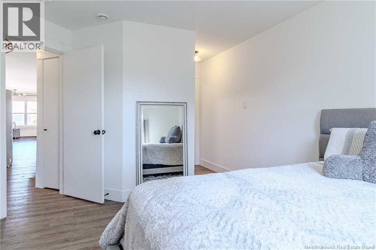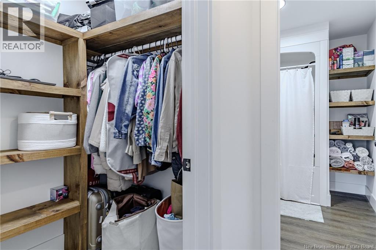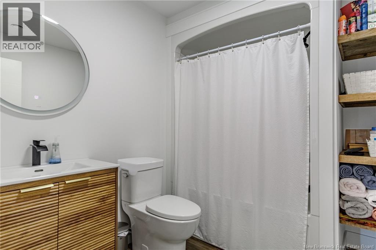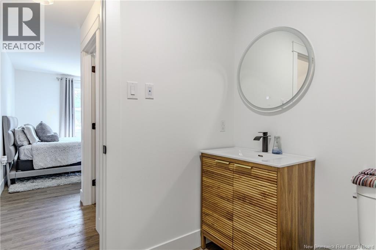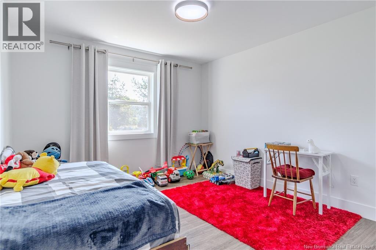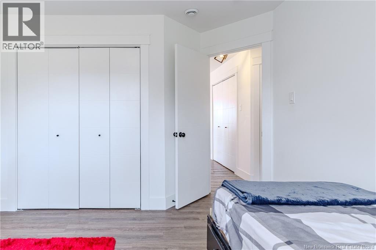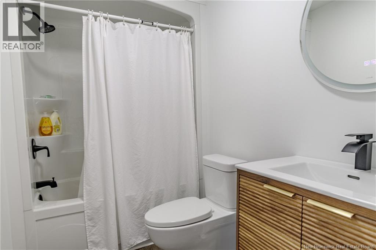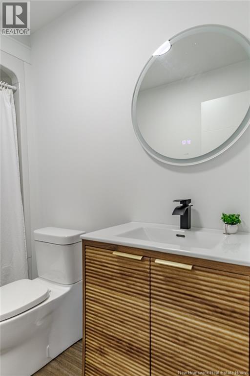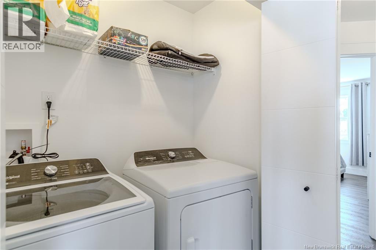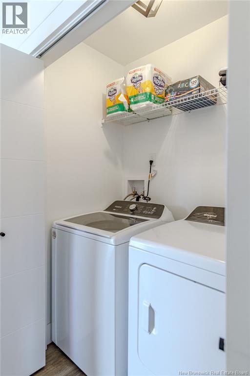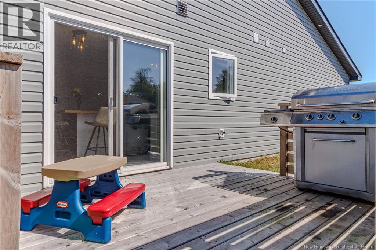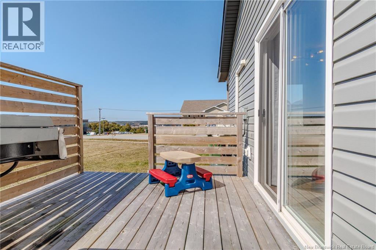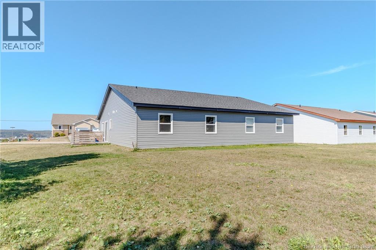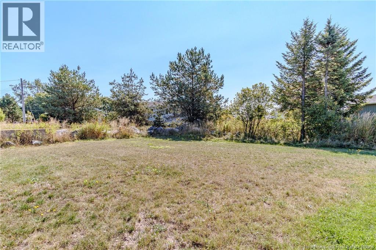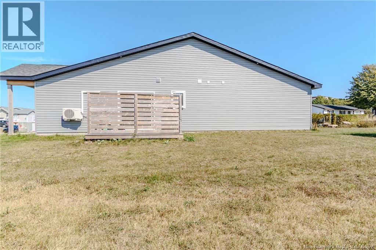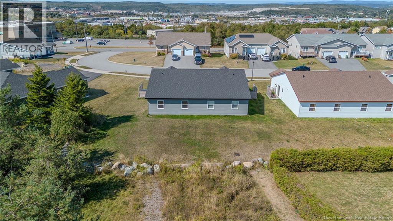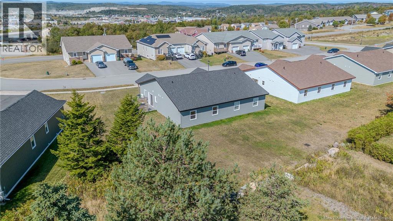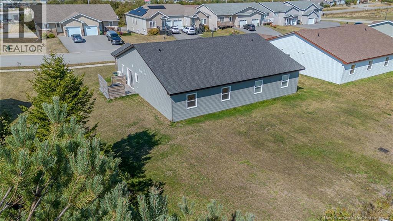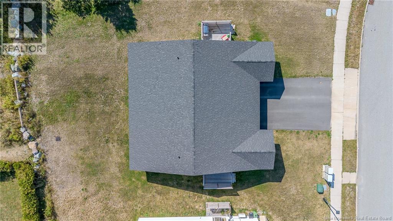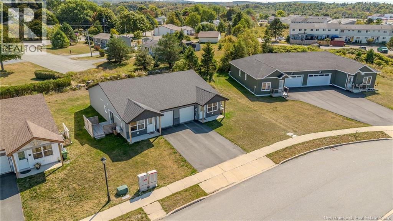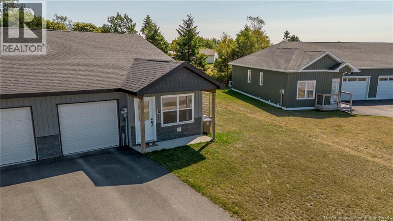14 Colter Street Saint John, New Brunswick E2J 3B2
$339,900
Welcome to this like-new garden home on Saint John's East Side; the perfect blend of style, comfort, and convenience! Built in 2023, this immaculate 2-bedroom, 2-bathroom semi-detached home offers easy one-level living in a peaceful, family-friendly neighbourhood. Whether you're downsizing, buying your first home, or looking for a low-maintenance investment, this move-in ready gem checks all the boxes. Enjoy the feel of a brand-new build without the wait everything is fresh, modern, and thoughtfully designed. The open-concept layout is filled with natural light, featuring a beautiful kitchen that flows into the living space and out to a private back deck; ideal for morning coffee, BBQs, or simply unwinding. The spacious primary suite includes a walk-in closet and a sleek ensuite bath. Cozy radiant in-floor heating throughout, plus an owned heat pump, means year-round comfort. Youll also love the heated attached garage and the peace of mind that comes with a transferable 10-year Atlantic Home Warranty. Tucked on a quiet street, yet just minutes from shops, restaurants, transit, and highway access you really can have it all. Come see why this like-new home is the one you've been waiting for! (id:31622)
Open House
This property has open houses!
2:00 pm
Ends at:4:00 pm
Join Heather at this beautiful 2 year old garden home!
Property Details
| MLS® Number | NB126946 |
| Property Type | Single Family |
| Features | Level Lot, Balcony/deck/patio |
Building
| Bathroom Total | 2 |
| Bedrooms Above Ground | 2 |
| Bedrooms Total | 2 |
| Architectural Style | Bungalow |
| Constructed Date | 2023 |
| Cooling Type | Heat Pump |
| Exterior Finish | Vinyl |
| Flooring Type | Ceramic, Laminate |
| Foundation Type | Concrete Slab |
| Heating Type | Heat Pump, Radiant Heat |
| Stories Total | 1 |
| Size Interior | 920 Ft2 |
| Total Finished Area | 920 Sqft |
| Type | House |
| Utility Water | Municipal Water |
Parking
| Attached Garage | |
| Garage | |
| Heated Garage |
Land
| Access Type | Year-round Access |
| Acreage | No |
| Sewer | Municipal Sewage System |
| Size Irregular | 5511 |
| Size Total | 5511 Sqft |
| Size Total Text | 5511 Sqft |
Rooms
| Level | Type | Length | Width | Dimensions |
|---|---|---|---|---|
| Main Level | 4pc Bathroom | 5'2'' x 5'10'' | ||
| Main Level | Bedroom | 11'11'' x 11'2'' | ||
| Main Level | Primary Bedroom | 12' x 11'2'' | ||
| Main Level | Kitchen/dining Room | 14'2'' x 12' | ||
| Main Level | Living Room | 14' x 12' |
https://www.realtor.ca/real-estate/28879890/14-colter-street-saint-john
Contact Us
Contact us for more information

