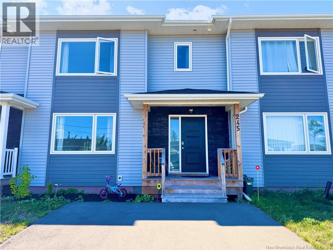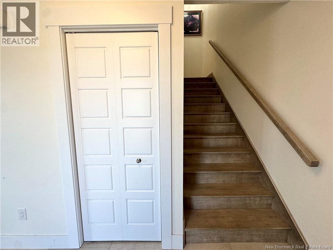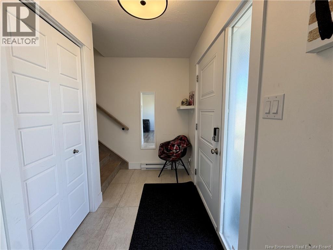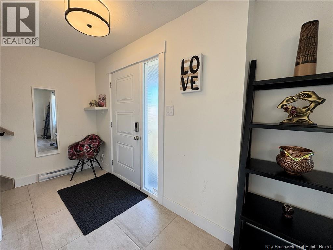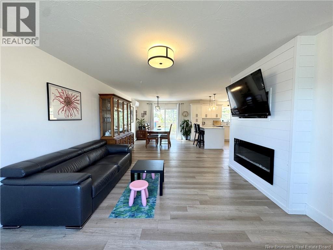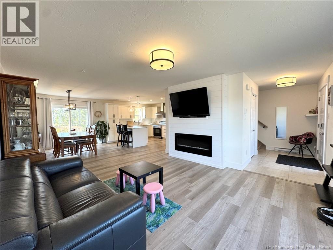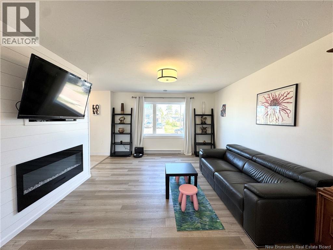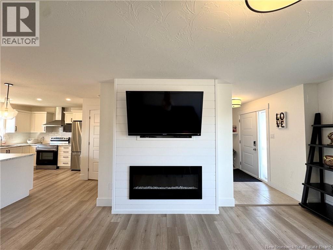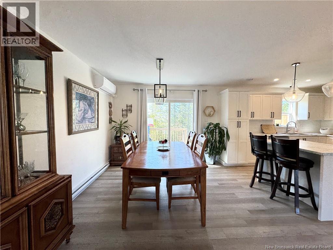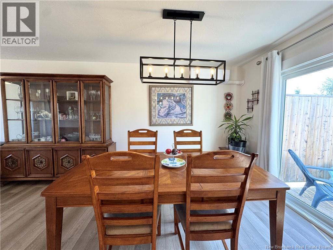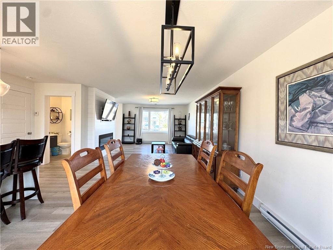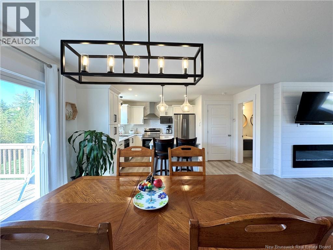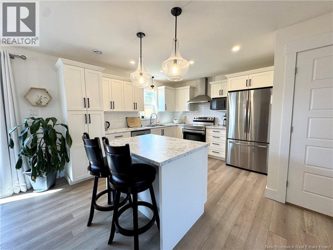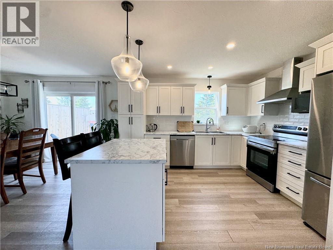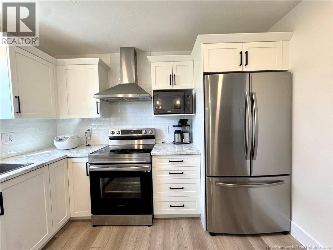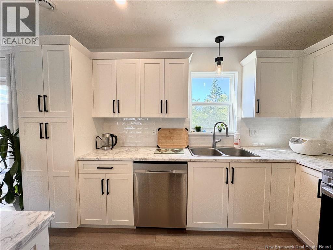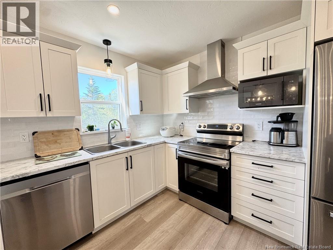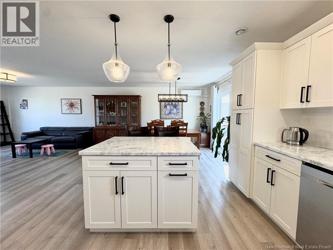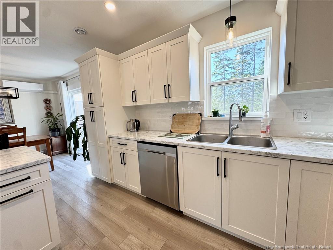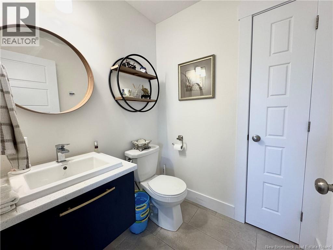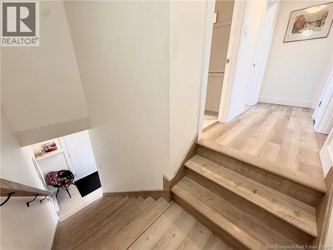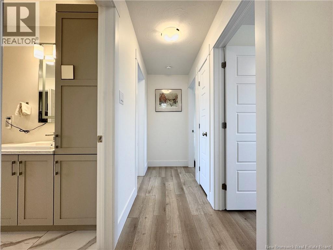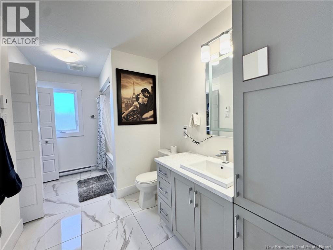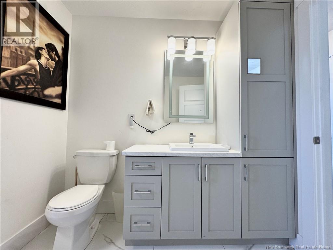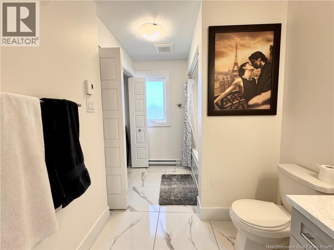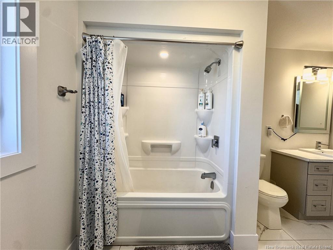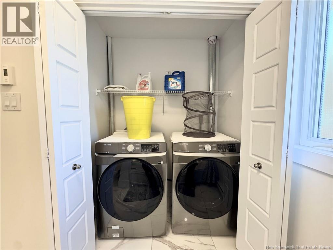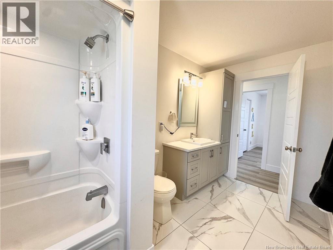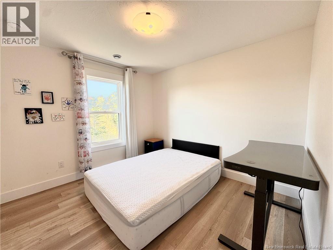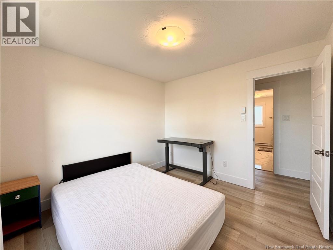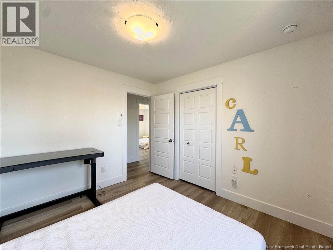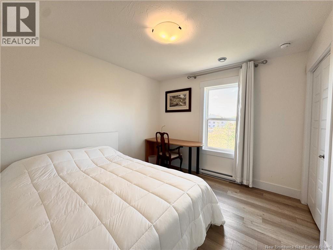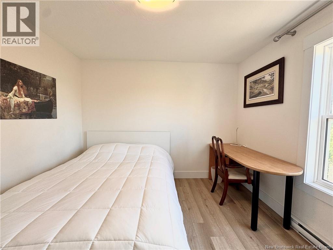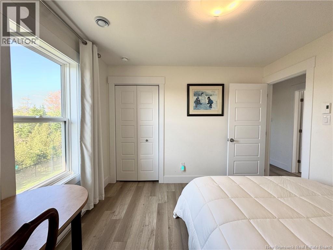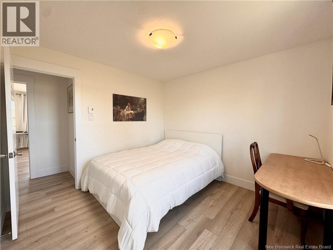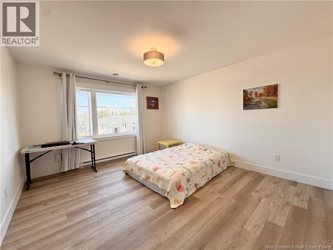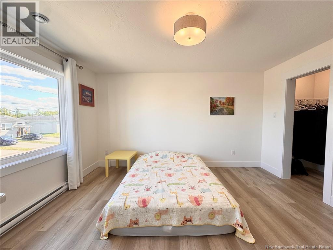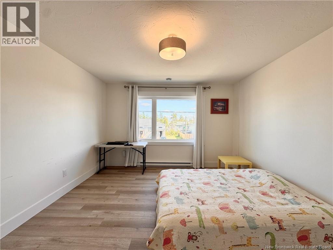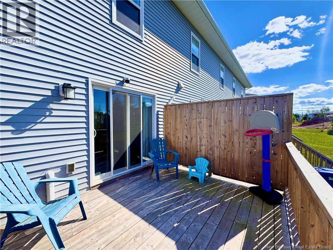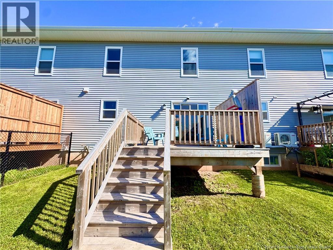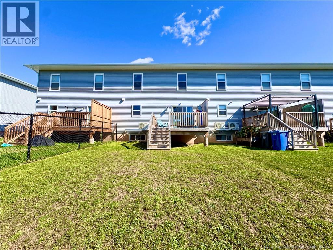3 Bedroom
2 Bathroom
1,420 ft2
Heat Pump
Baseboard Heaters, Heat Pump
$354,000
Welcome to 245 Falcton! This beautiful townhouse is nestled in one of Monctons most desirable neighborhoods, just minutes from schools (French and English), shopping, highways, and trails. The main level features a bright, open-concept living area filled with natural light with a built-in fireplace. The spacious dining room opens to the back deck through patio doors, perfect for indoor-outdoor living. A ductless mini-split heat pump ensures year-round comfort. The modern kitchen boasts a center island, crisp white cabinetry, and stainless steel appliances. A convenient 2-piece bath completes the main floor. Upstairs, youll find three well-sized bedrooms, including a primary suite with a walk-in closet. A full bathroom with laundry convenience to the second level. The unfinished basement offers plenty of potential, extra bedroom, living space or just using as a storage room. Dont miss this opportunitybook your private showing with your REALTOR® today! (id:31622)
Property Details
|
MLS® Number
|
NB126762 |
|
Property Type
|
Single Family |
|
Features
|
Balcony/deck/patio |
Building
|
Bathroom Total
|
2 |
|
Bedrooms Above Ground
|
3 |
|
Bedrooms Total
|
3 |
|
Constructed Date
|
2022 |
|
Cooling Type
|
Heat Pump |
|
Exterior Finish
|
Vinyl |
|
Flooring Type
|
Ceramic, Vinyl |
|
Foundation Type
|
Concrete |
|
Half Bath Total
|
1 |
|
Heating Fuel
|
Electric |
|
Heating Type
|
Baseboard Heaters, Heat Pump |
|
Stories Total
|
2 |
|
Size Interior
|
1,420 Ft2 |
|
Total Finished Area
|
1420 Sqft |
|
Type
|
House |
|
Utility Water
|
Municipal Water |
Land
|
Access Type
|
Year-round Access, Public Road |
|
Acreage
|
No |
|
Sewer
|
Municipal Sewage System |
|
Size Irregular
|
227 |
|
Size Total
|
227 M2 |
|
Size Total Text
|
227 M2 |
Rooms
| Level |
Type |
Length |
Width |
Dimensions |
|
Second Level |
Laundry Room |
|
|
X |
|
Second Level |
4pc Bathroom |
|
|
13' x 6' |
|
Second Level |
Bedroom |
|
|
10' x 10' |
|
Second Level |
Bedroom |
|
|
10' x 10' |
|
Second Level |
Bedroom |
|
|
14' x 12' |
|
Main Level |
2pc Bathroom |
|
|
5'6'' x 5'6'' |
|
Main Level |
Dining Room |
|
|
14' x 11' |
|
Main Level |
Kitchen |
|
|
12' x 10' |
|
Main Level |
Living Room |
|
|
14' x 13' |
|
Main Level |
Foyer |
|
|
10' x 5' |
https://www.realtor.ca/real-estate/28873372/245-falcon-drive-moncton

