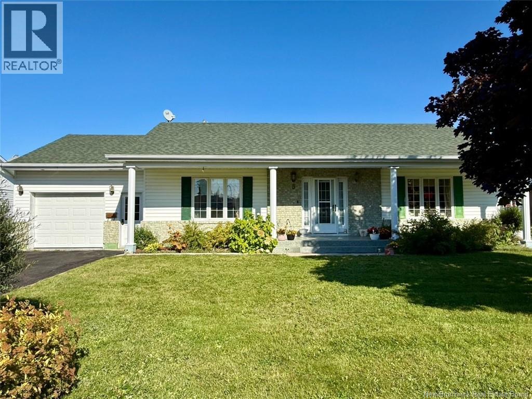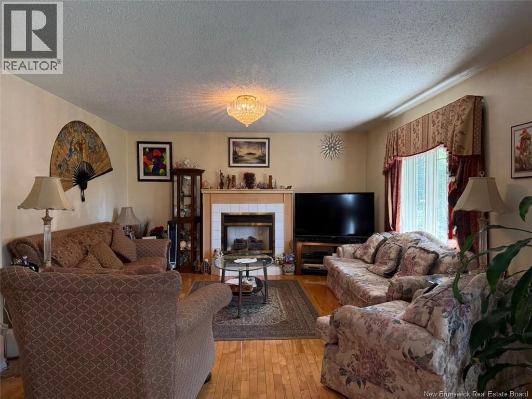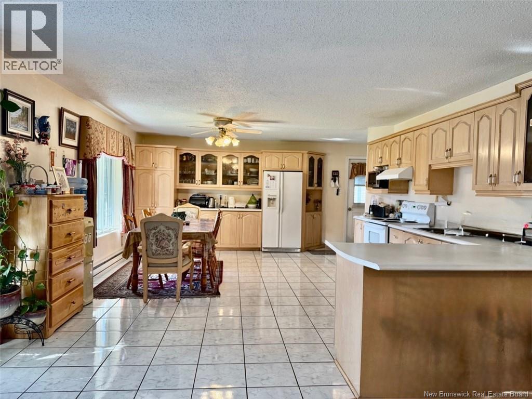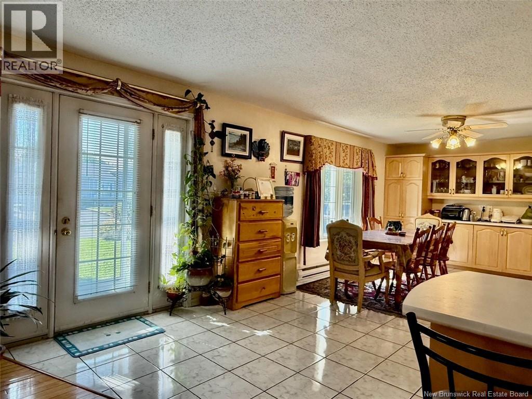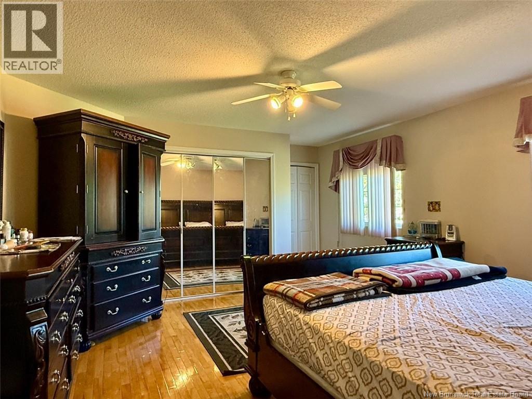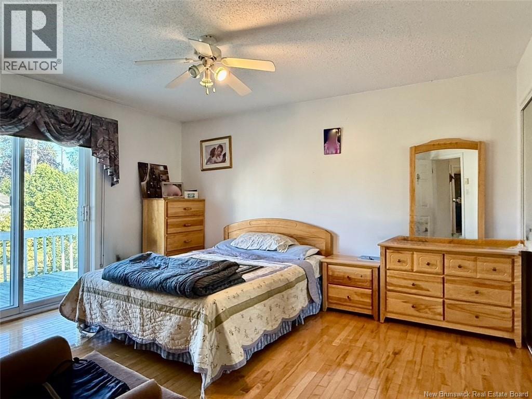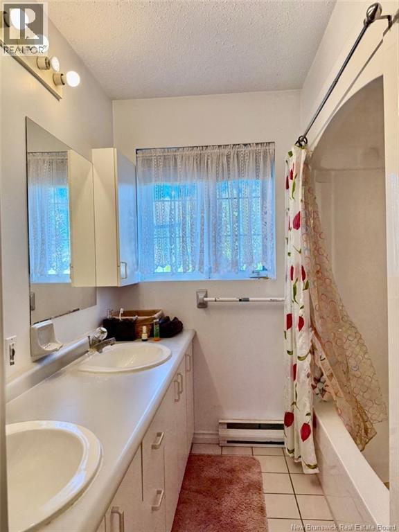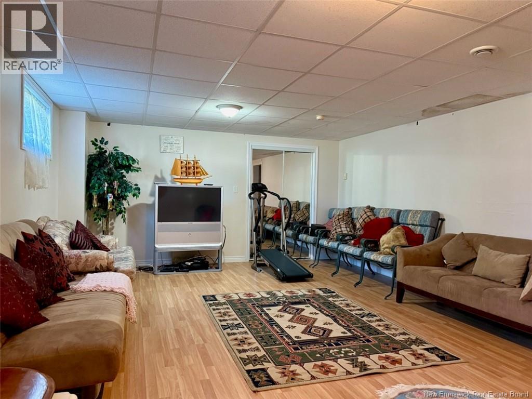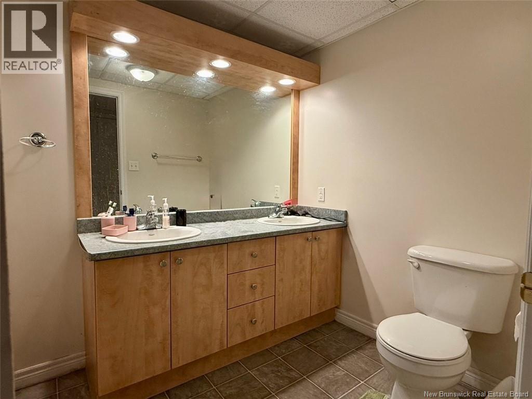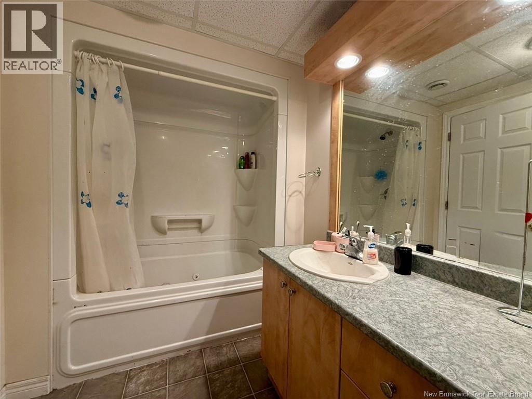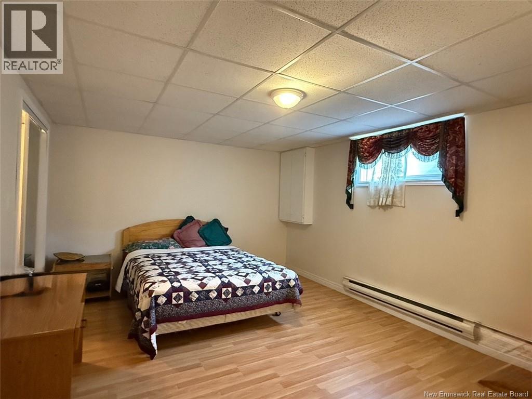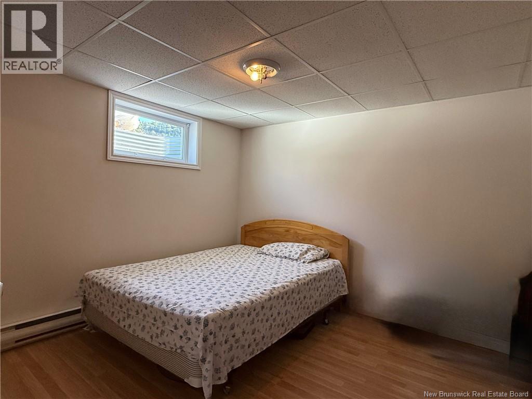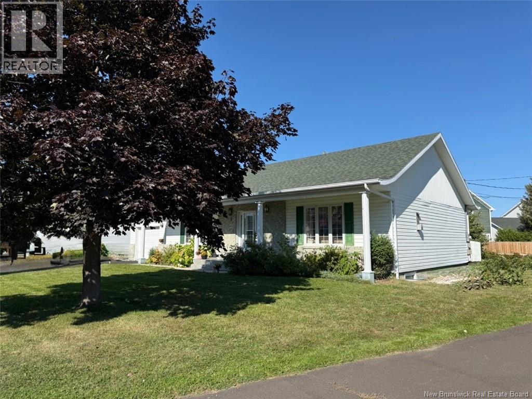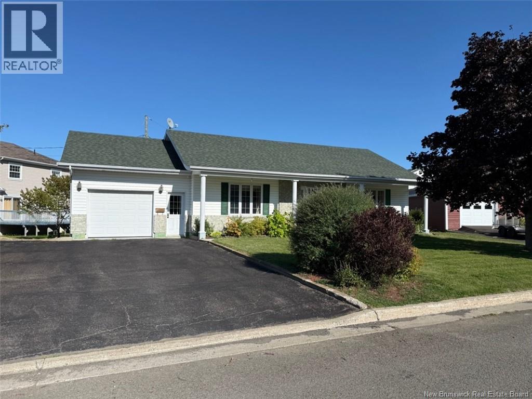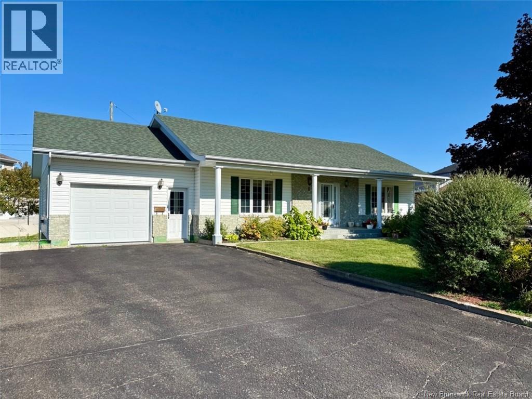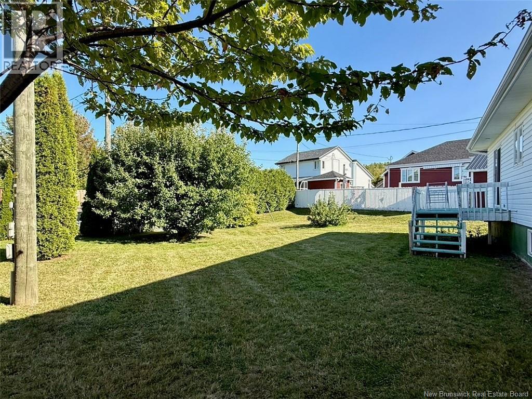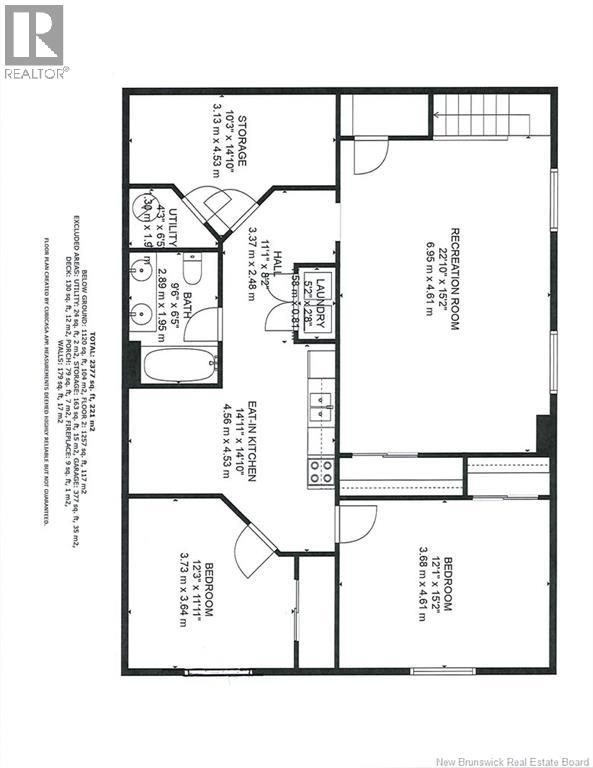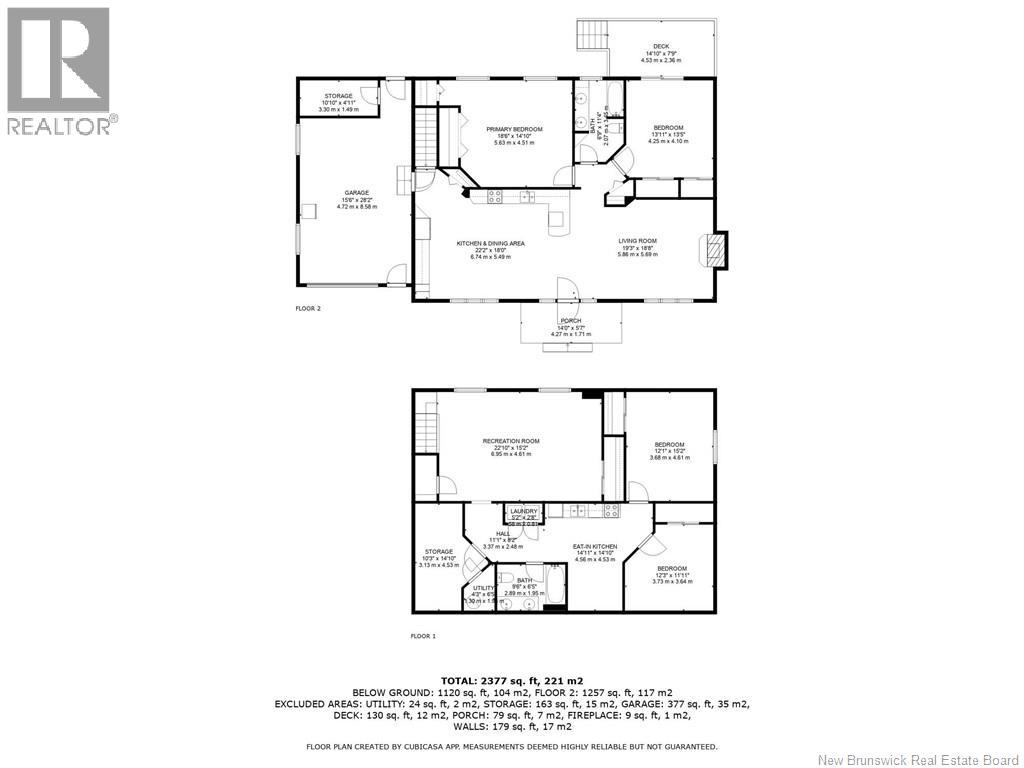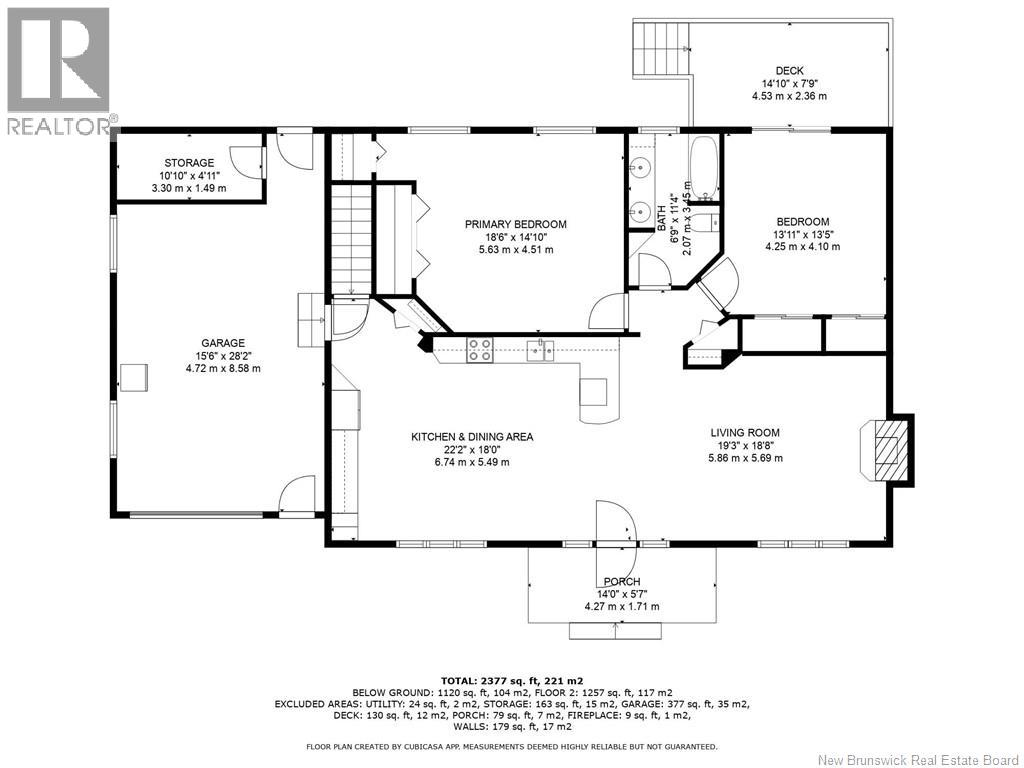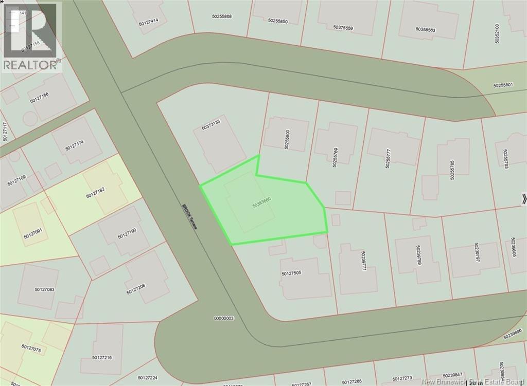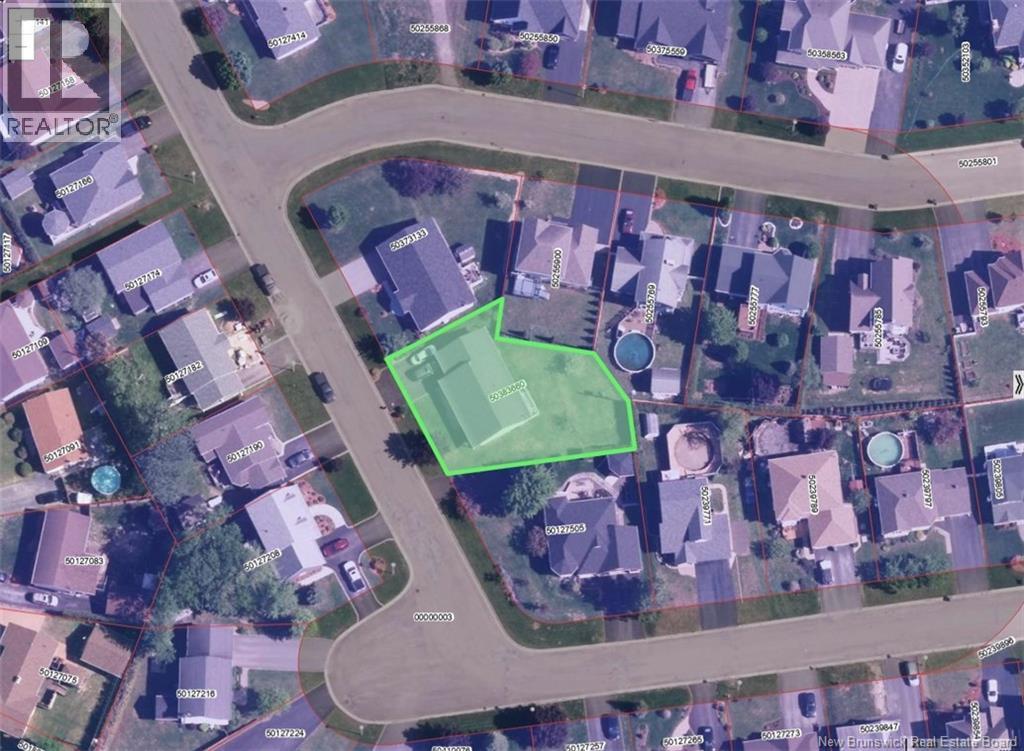6 Brook Terrace Street Campbellton, New Brunswick E3N 3T3
4 Bedroom
2 Bathroom
2,377 ft2
Bungalow
Baseboard Heaters, Stove
Landscaped
$419,000
Welcome to 6 Brook Terrace, Campbellton. This bungalow is located in one of the most desirable areas of the city and close to all amenities. It is well maintained and has lots of living space. The main floor consists of an open concept kitchen, dining area & living room, master bedroom, bathroom and an additional bedroom. The basement has a large recreational room, a kitchenette, two bedrooms, a bathroom, a laundry area and a storage room. This property has a central-vac, an attached garage (15x28) with epoxy floor and a sizeable backyard with apple trees. Hurry to book a showing, this one wont be on the market long. (id:31622)
Property Details
| MLS® Number | NB126788 |
| Property Type | Single Family |
| Features | Balcony/deck/patio |
| Structure | None |
Building
| Bathroom Total | 2 |
| Bedrooms Above Ground | 2 |
| Bedrooms Below Ground | 2 |
| Bedrooms Total | 4 |
| Architectural Style | Bungalow |
| Basement Development | Finished |
| Basement Type | Full (finished) |
| Constructed Date | 1997 |
| Exterior Finish | Brick, Vinyl |
| Flooring Type | Ceramic, Laminate, Wood |
| Foundation Type | Concrete |
| Heating Fuel | Electric, Propane, Natural Gas |
| Heating Type | Baseboard Heaters, Stove |
| Stories Total | 1 |
| Size Interior | 2,377 Ft2 |
| Total Finished Area | 2377 Sqft |
| Type | House |
| Utility Water | Municipal Water |
Parking
| Attached Garage | |
| Garage |
Land
| Access Type | Year-round Access, Public Road |
| Acreage | No |
| Landscape Features | Landscaped |
| Sewer | Municipal Sewage System |
| Size Irregular | 901 |
| Size Total | 901 M2 |
| Size Total Text | 901 M2 |
Rooms
| Level | Type | Length | Width | Dimensions |
|---|---|---|---|---|
| Basement | Utility Room | 4'3'' x 6'5'' | ||
| Basement | Storage | 10'3'' x 14'10'' | ||
| Basement | Laundry Room | 5'2'' x 2'8'' | ||
| Basement | Bath (# Pieces 1-6) | 9'6'' x 6'5'' | ||
| Basement | Bedroom | 12'3'' x 11'11'' | ||
| Basement | Bedroom | 12'1'' x 15'2'' | ||
| Basement | Dining Nook | 14'11'' x 14'10'' | ||
| Basement | Recreation Room | 22'10'' x 15'2'' | ||
| Main Level | Storage | 10'10'' x 4'11'' | ||
| Main Level | Other | 15'6'' x 28'2'' | ||
| Main Level | Bath (# Pieces 1-6) | 6'9'' x 11'4'' | ||
| Main Level | Bedroom | 13'11'' x 13'5'' | ||
| Main Level | Bedroom | 18'6'' x 14'10'' | ||
| Main Level | Living Room | 19'3'' x 18'8'' | ||
| Main Level | Kitchen | 22'2'' x 18'0'' |
https://www.realtor.ca/real-estate/28868285/6-brook-terrace-street-campbellton
Contact Us
Contact us for more information

