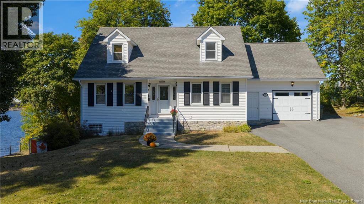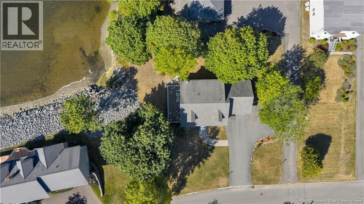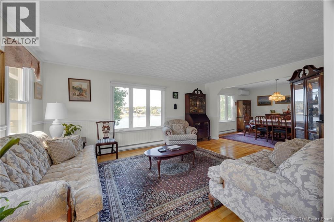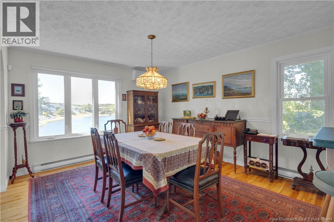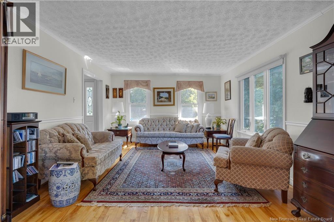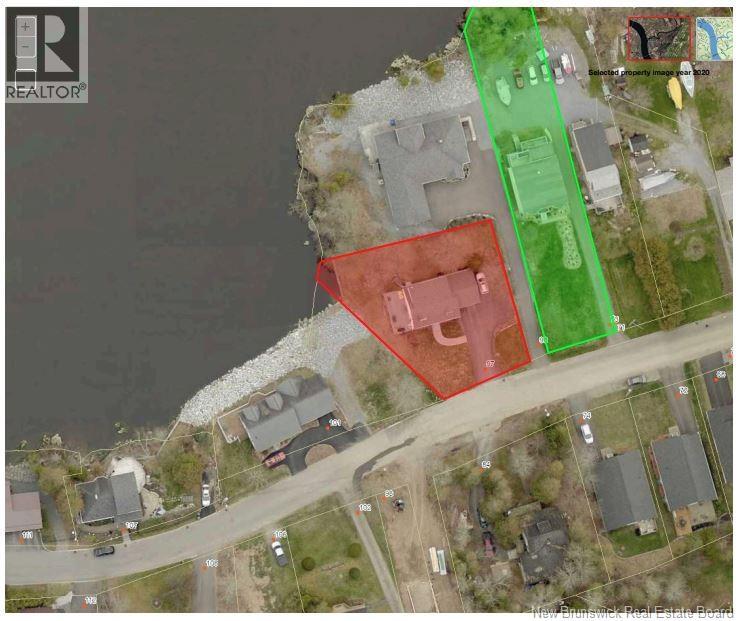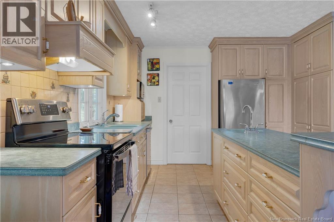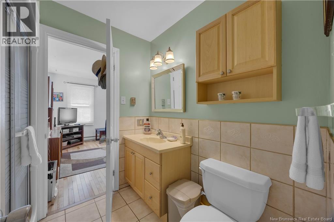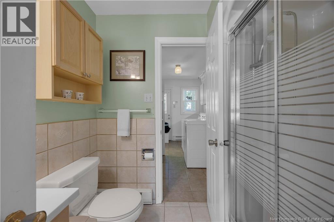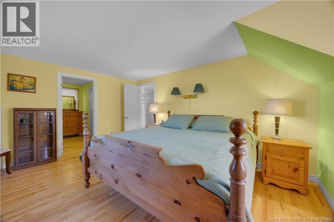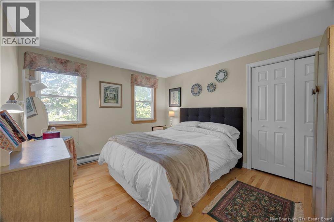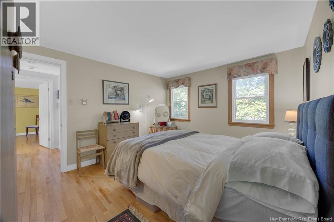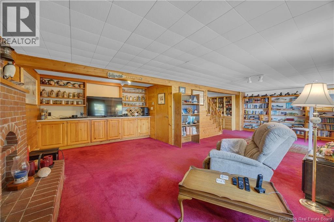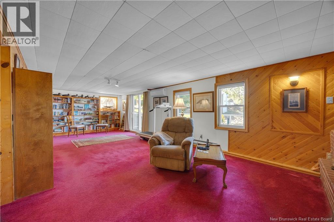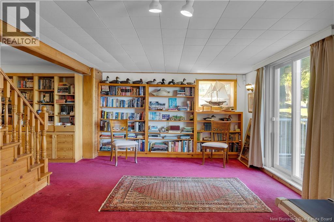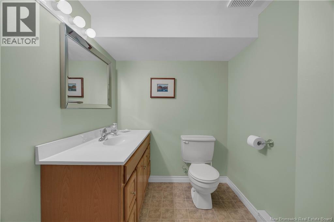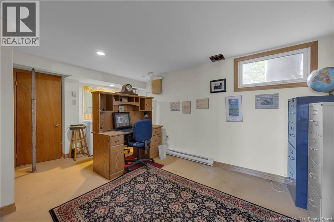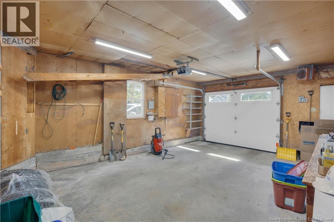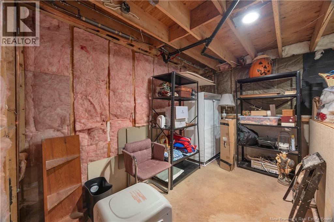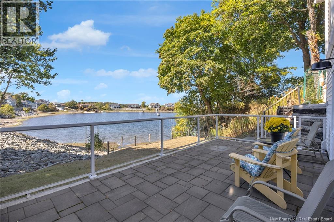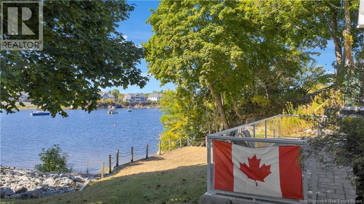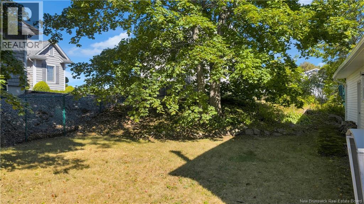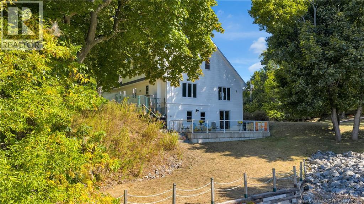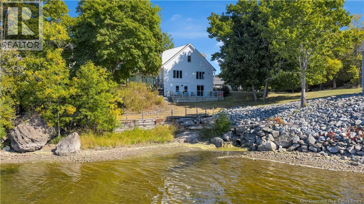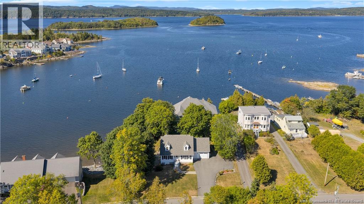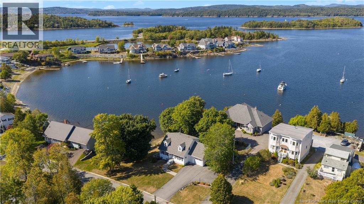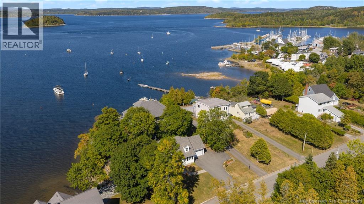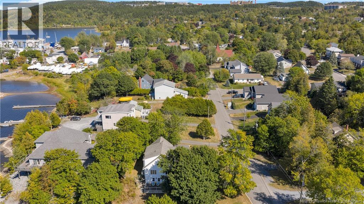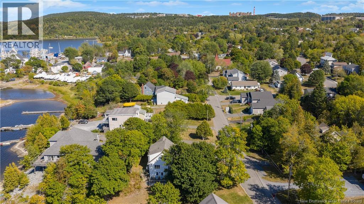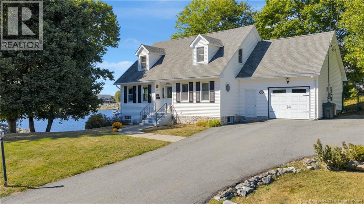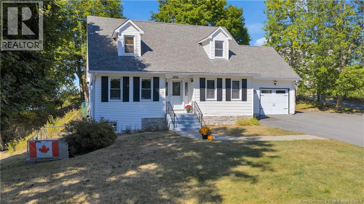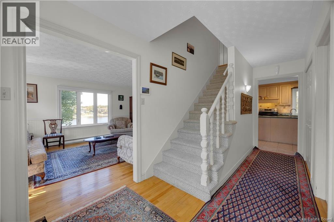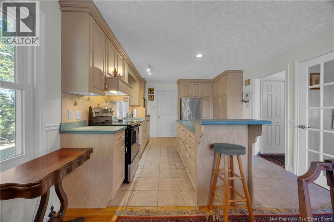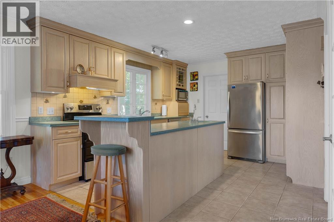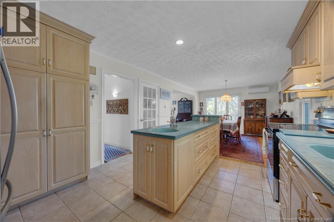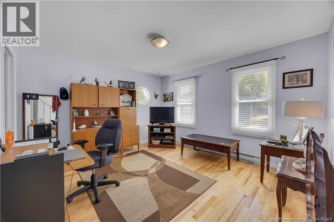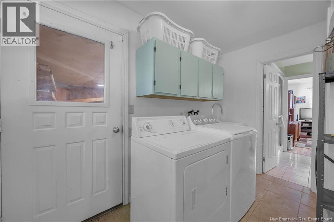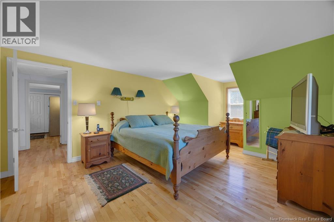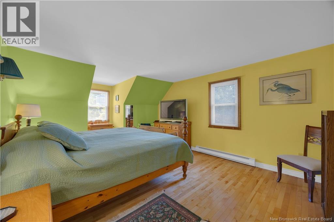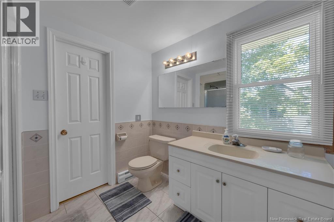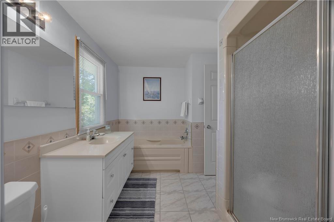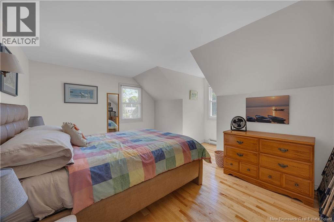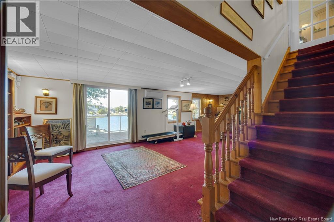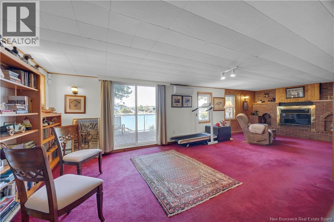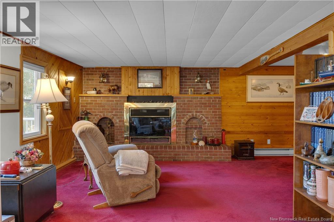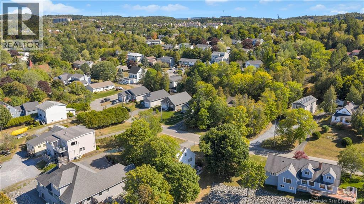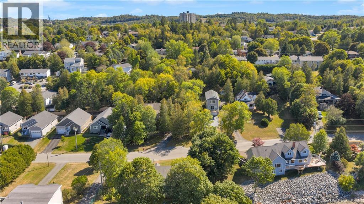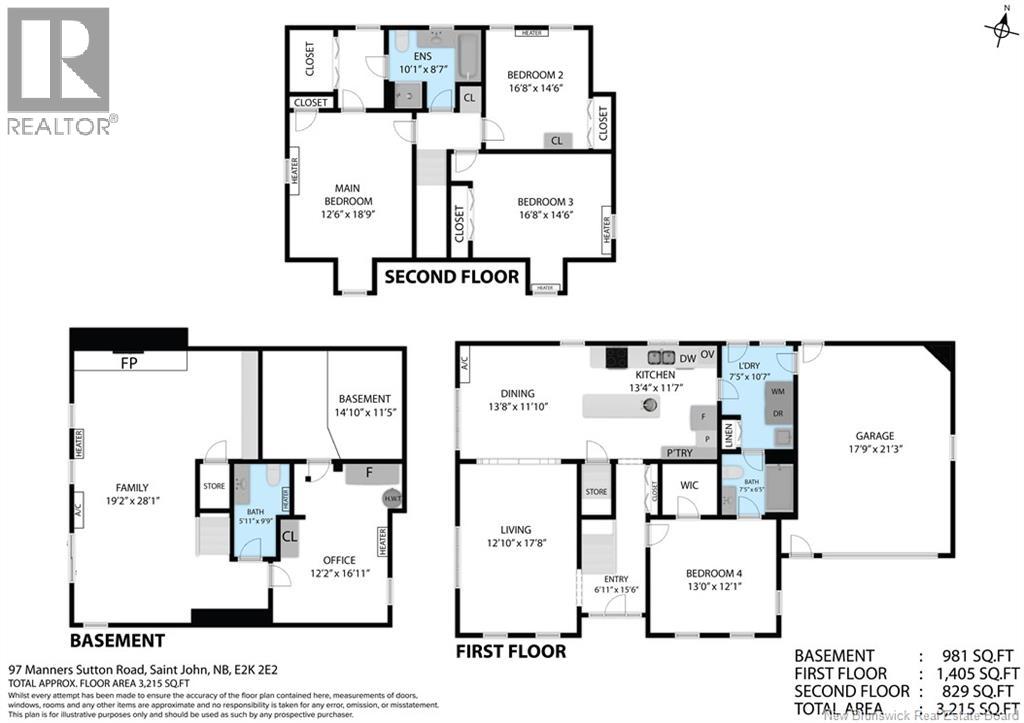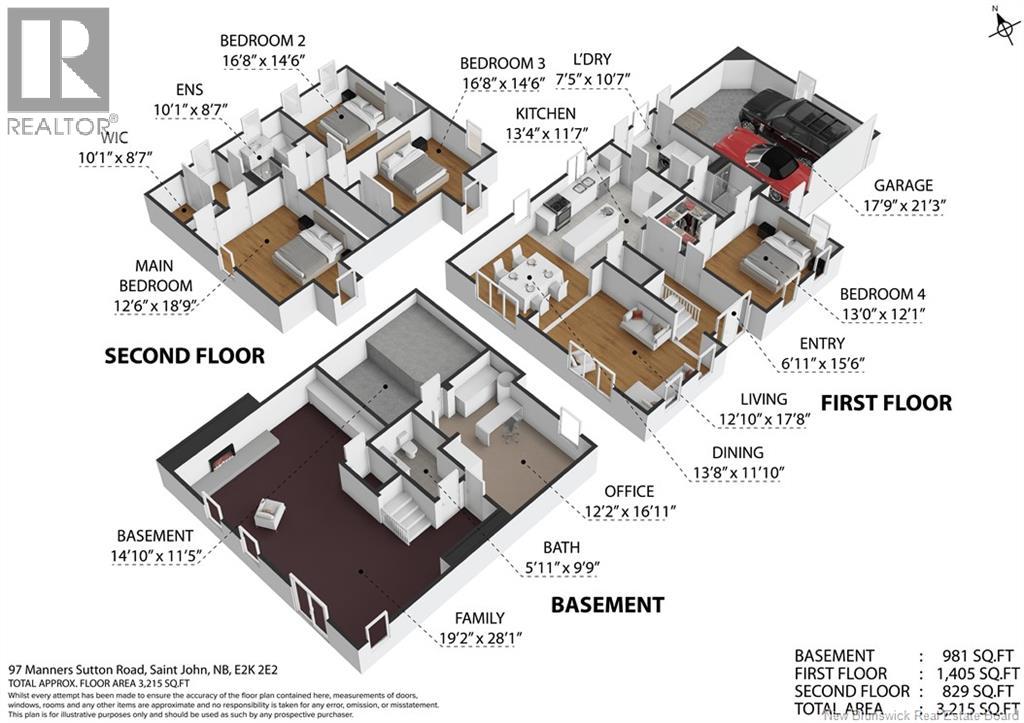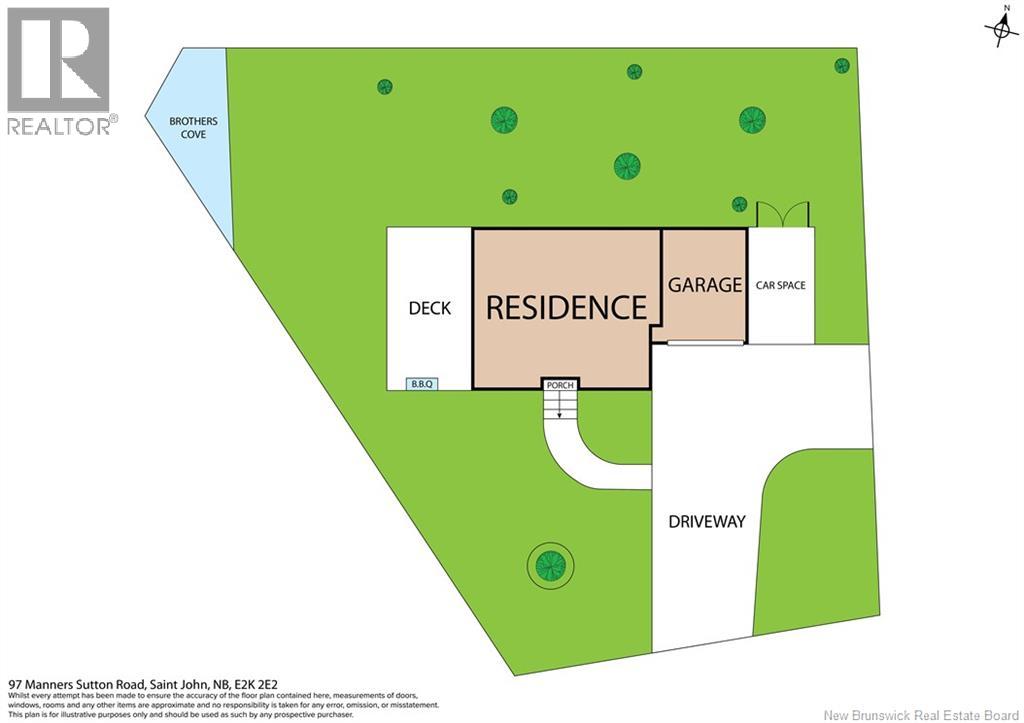5 Bedroom
3 Bathroom
3,215 ft2
2 Level
Air Conditioned, Heat Pump
Baseboard Heaters, Heat Pump, See Remarks
Waterfront On River
Landscaped
$524,900
Welcome to this classic Cape Cod beautiful home located on the Kennebecasis River. Sailors, boat and river enthusiasts will appreciate the seamless blend of waterfront living and convenience. With just a 5-minute walk to the Royal Kennebecasis Yacht Club, this property is ideally situated close to the University of NB Saint John, Regional Hospital and the city center. The spacious main and second level present beautiful hardwood floors throughout. The main floor features an open kitchen with a gracious island and dining room ideal for family gatherings. All four bedrooms and closets are generously sized. The lower level features a large family room for relaxing or entertaining with a walk out to the patio. You will find a striking brick fireplace wall, custom built-in shelving and an office/conforming bedroom. There is ample parking with a large paved driveway, attached garage and fenced backyard. This home is perfect for a family seeking a spacious, well-maintained property in one of the areas most desirable neighborhoods, combining the tranquility of the river with the convenience of city living. (id:31622)
Property Details
|
MLS® Number
|
NB123747 |
|
Property Type
|
Single Family |
|
Features
|
Level Lot, Sloping |
|
Structure
|
None |
|
Water Front Type
|
Waterfront On River |
Building
|
Bathroom Total
|
3 |
|
Bedrooms Above Ground
|
4 |
|
Bedrooms Below Ground
|
1 |
|
Bedrooms Total
|
5 |
|
Architectural Style
|
2 Level |
|
Constructed Date
|
1978 |
|
Cooling Type
|
Air Conditioned, Heat Pump |
|
Exterior Finish
|
Stone, Vinyl |
|
Flooring Type
|
Carpeted, Ceramic, Concrete, Hardwood |
|
Foundation Type
|
Concrete |
|
Half Bath Total
|
1 |
|
Heating Fuel
|
Electric |
|
Heating Type
|
Baseboard Heaters, Heat Pump, See Remarks |
|
Size Interior
|
3,215 Ft2 |
|
Total Finished Area
|
3215 Sqft |
|
Type
|
House |
|
Utility Water
|
None |
Parking
Land
|
Access Type
|
Road Access |
|
Acreage
|
No |
|
Landscape Features
|
Landscaped |
|
Sewer
|
Municipal Sewage System |
|
Size Irregular
|
0.29 |
|
Size Total
|
0.29 Ac |
|
Size Total Text
|
0.29 Ac |
Rooms
| Level |
Type |
Length |
Width |
Dimensions |
|
Second Level |
Bath (# Pieces 1-6) |
|
|
10'1'' x 8'7'' |
|
Second Level |
Bedroom |
|
|
16'8'' x 14'6'' |
|
Second Level |
Bedroom |
|
|
16'8'' x 14'6'' |
|
Second Level |
Bedroom |
|
|
12'6'' x 18'9'' |
|
Basement |
Bath (# Pieces 1-6) |
|
|
5'11'' x 9'9'' |
|
Basement |
Storage |
|
|
14'10'' x 11'5'' |
|
Basement |
Office |
|
|
12'2'' x 16'11'' |
|
Basement |
Family Room |
|
|
19'2'' x 28'1'' |
|
Main Level |
Bath (# Pieces 1-6) |
|
|
7'5'' x 6'5'' |
|
Main Level |
Laundry Room |
|
|
7'5'' x 10'7'' |
|
Main Level |
Foyer |
|
|
6'11'' x 15'6'' |
|
Main Level |
Bedroom |
|
|
13'0'' x 12'1'' |
|
Main Level |
Living Room |
|
|
12'10'' x 17'8'' |
|
Main Level |
Kitchen |
|
|
13'4'' x 11'7'' |
|
Main Level |
Dining Room |
|
|
13'8'' x 11'10'' |
https://www.realtor.ca/real-estate/28867593/97-manners-sutton-road-saint-john

