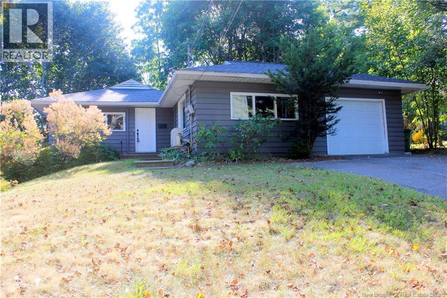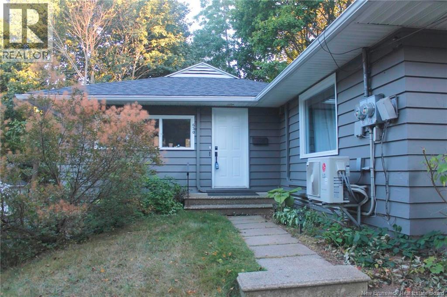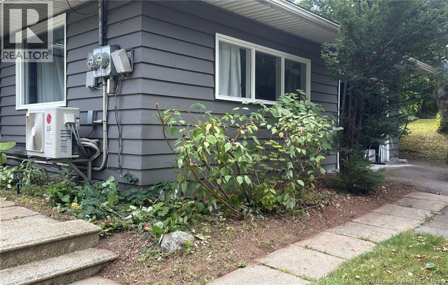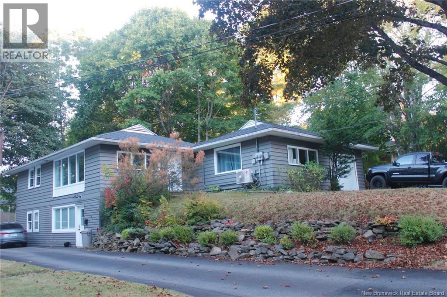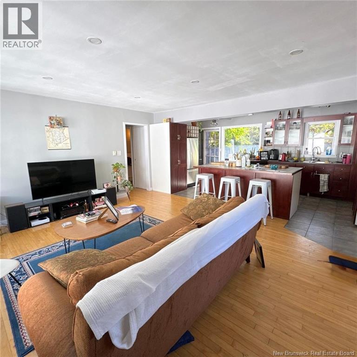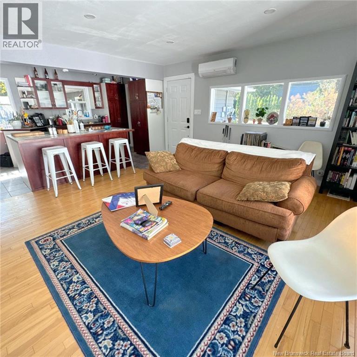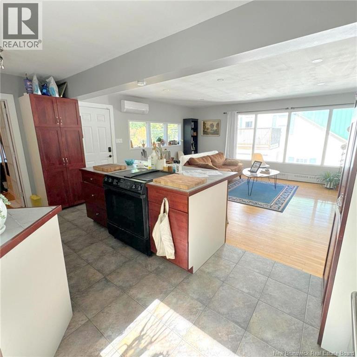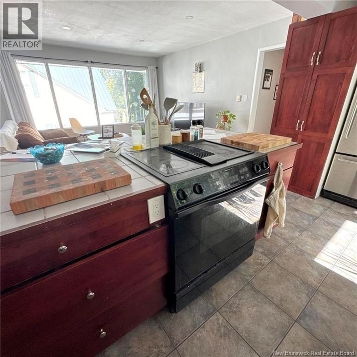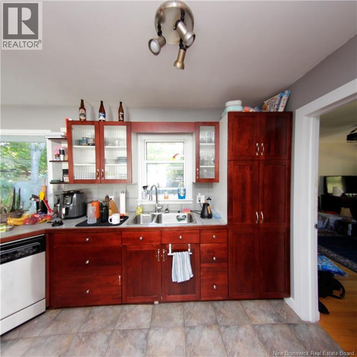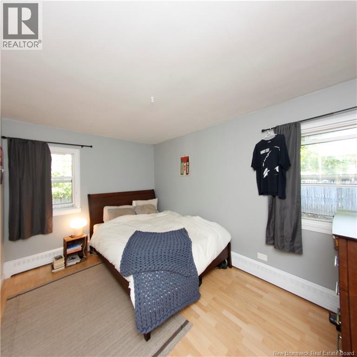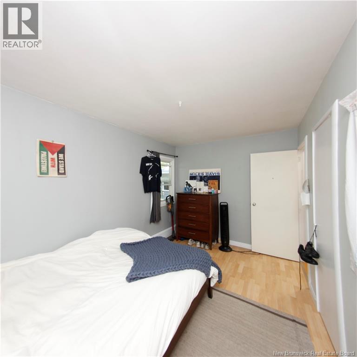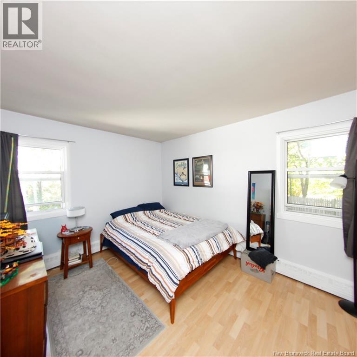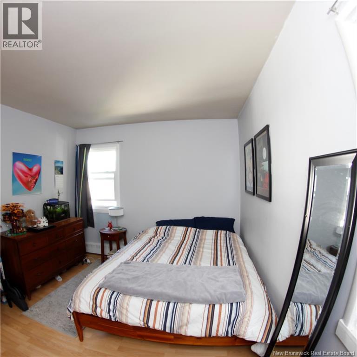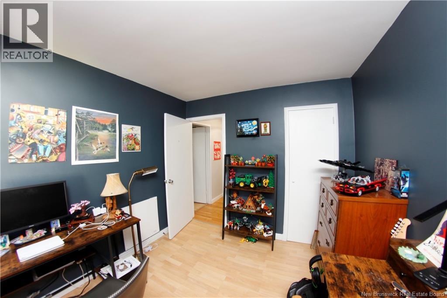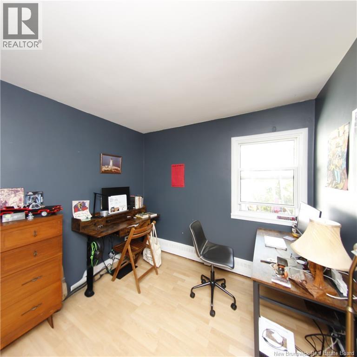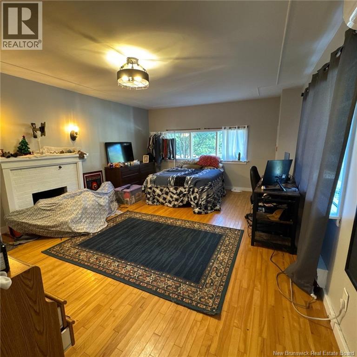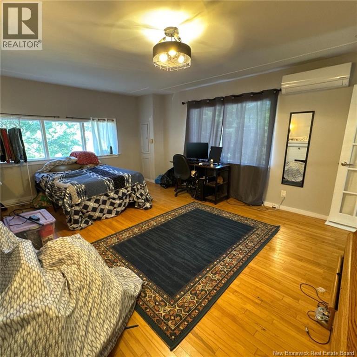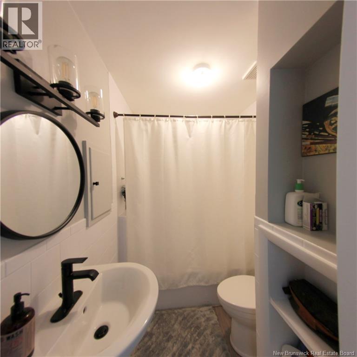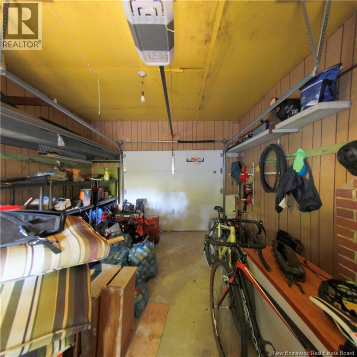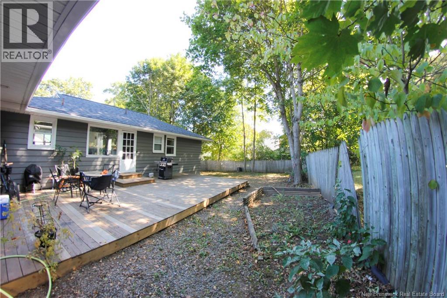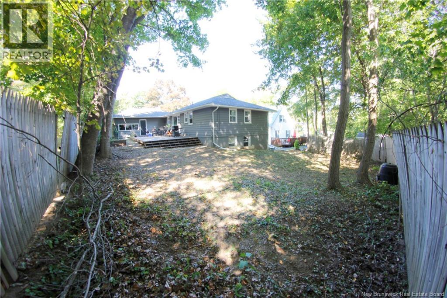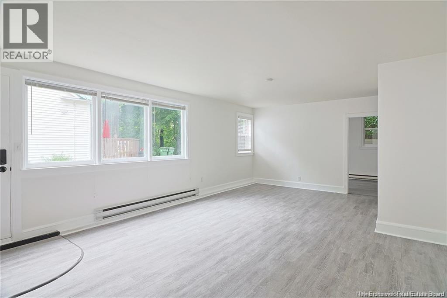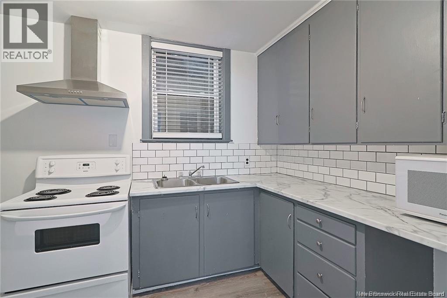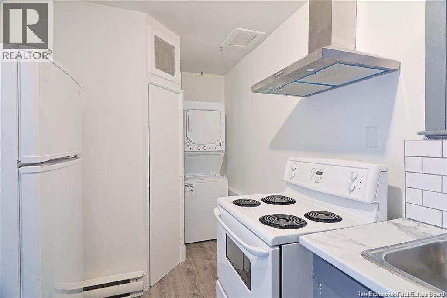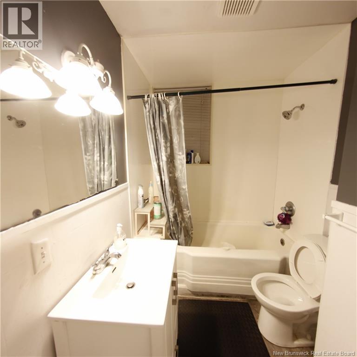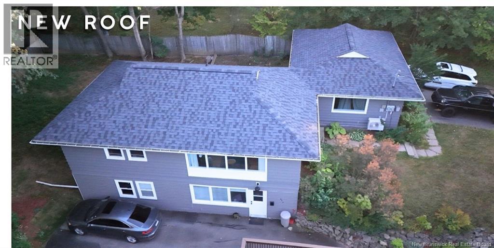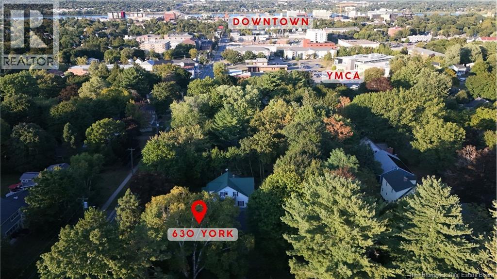5 Bedroom
2 Bathroom
1,770 ft2
2 Level
Heat Pump
Heat Pump, Hot Water
$489,900
Welcome to 628-630 York Street, a fantastic opportunity for homeowners and investors alike in a prime Fredericton location. This well-maintained two-unit home offers a seamless blend of owner-occupancy potential with strong rental income. Public transit and everyday necessities are within walking distance, making it a convenient choice for Owner and tenant. Upper Level: The spacious upper unit features 3 bedrooms, 1 bathroom, and a generous floor plan. Currently rented for $2,200 + utilities, it provides a substantial income stream. Lower Level: The walkout main level offers a 2-bedroom, 1-bathroom mortgage helper unit. With its own separate meter and entrance, this unit is currently rented for $1,600 + utilities, providing excellent support for your ownership costs. The property has been renovated in last couple of years and features a new roof installed in 2024 with a transferable warranty, providing peace of mind and protecting your investment for years to come. (id:31622)
Property Details
|
MLS® Number
|
NB126706 |
|
Property Type
|
Single Family |
|
Equipment Type
|
Water Heater |
|
Features
|
Balcony/deck/patio |
|
Rental Equipment Type
|
Water Heater |
|
Road Type
|
Paved Road |
Building
|
Bathroom Total
|
2 |
|
Bedrooms Above Ground
|
3 |
|
Bedrooms Below Ground
|
2 |
|
Bedrooms Total
|
5 |
|
Architectural Style
|
2 Level |
|
Constructed Date
|
1954 |
|
Cooling Type
|
Heat Pump |
|
Exterior Finish
|
Wood |
|
Flooring Type
|
Laminate, Hardwood |
|
Foundation Type
|
Concrete |
|
Heating Fuel
|
Electric |
|
Heating Type
|
Heat Pump, Hot Water |
|
Size Interior
|
1,770 Ft2 |
|
Total Finished Area
|
1770 Sqft |
|
Type
|
House |
|
Utility Water
|
Municipal Water |
Parking
Land
|
Access Type
|
Road Access |
|
Acreage
|
No |
|
Sewer
|
Municipal Sewage System |
|
Size Irregular
|
680 |
|
Size Total
|
680 M2 |
|
Size Total Text
|
680 M2 |
|
Zoning Description
|
R1 |
Rooms
| Level |
Type |
Length |
Width |
Dimensions |
|
Second Level |
3pc Bathroom |
|
|
9' x 5' |
|
Second Level |
Bedroom |
|
|
12' x 9' |
|
Second Level |
Bedroom |
|
|
9' x 9' |
|
Second Level |
Bedroom |
|
|
13' x 9' |
|
Second Level |
Kitchen |
|
|
18' x 10' |
|
Second Level |
Family Room |
|
|
18' x 14' |
|
Second Level |
Living Room |
|
|
18' x 14' |
|
Main Level |
3pc Bathroom |
|
|
8' x 6' |
|
Main Level |
Kitchen |
|
|
13' x 8' |
|
Main Level |
Bedroom |
|
|
12' x 9' |
|
Main Level |
Bedroom |
|
|
12' x 9' |
|
Main Level |
Family Room |
|
|
12' x 9' |
|
Main Level |
Living Room |
|
|
15' x 15' |
https://www.realtor.ca/real-estate/28863895/628-630-york-street-fredericton

