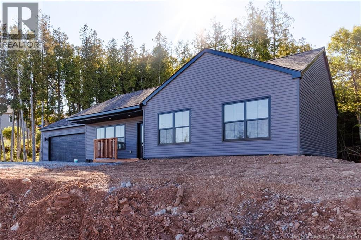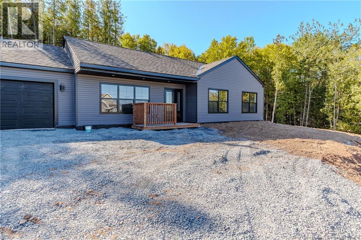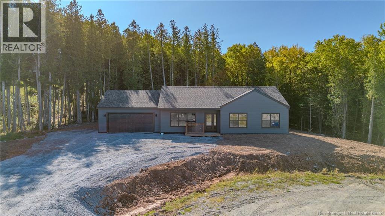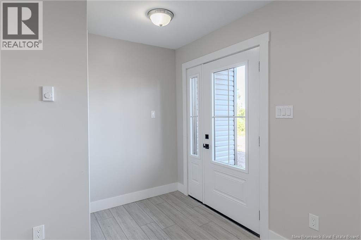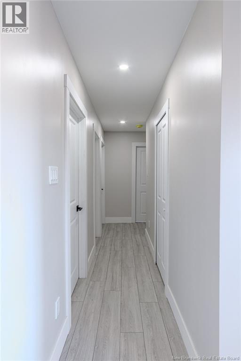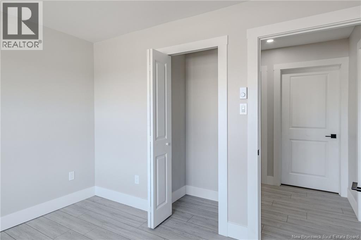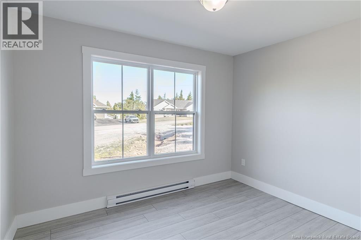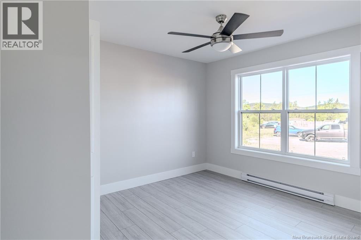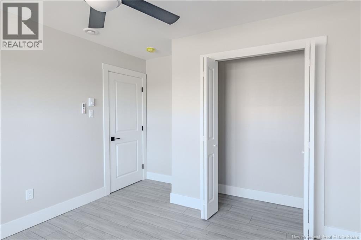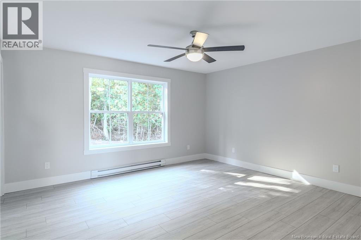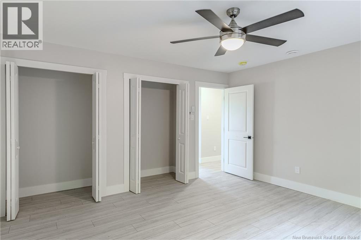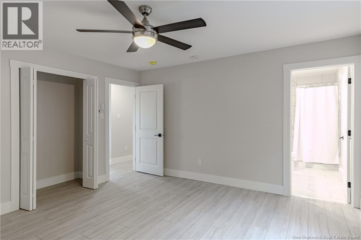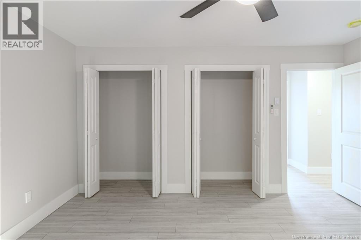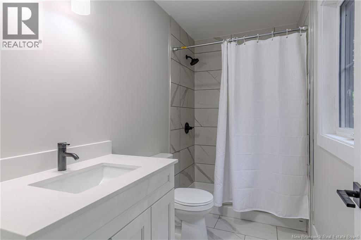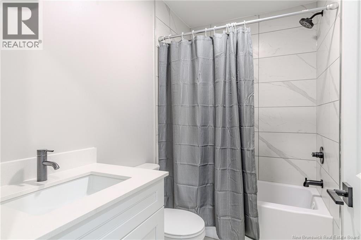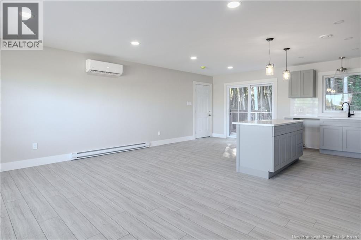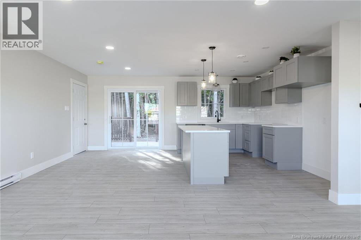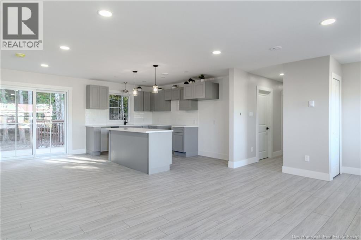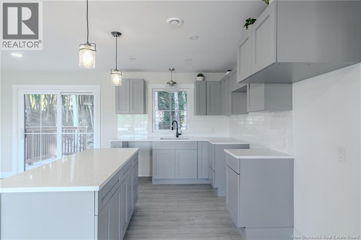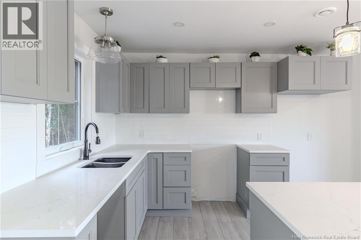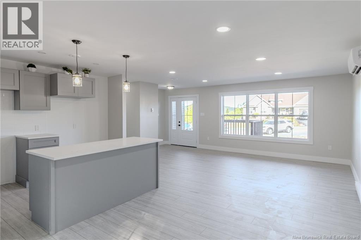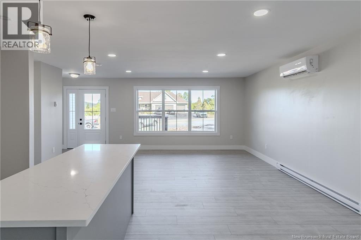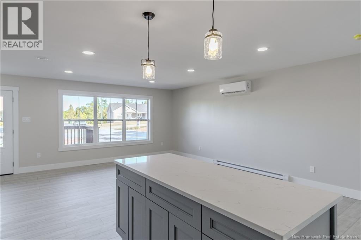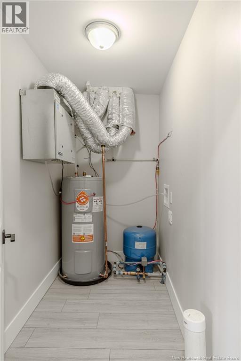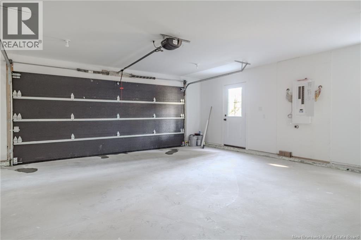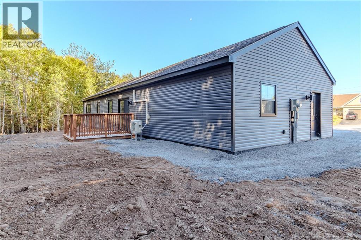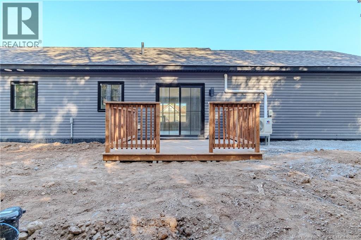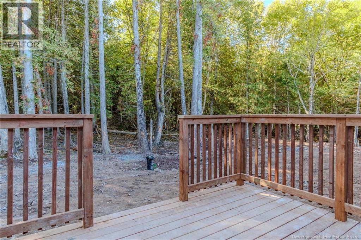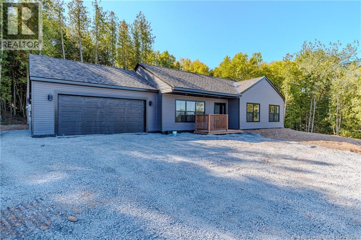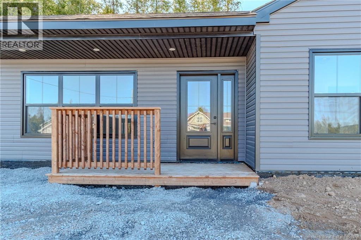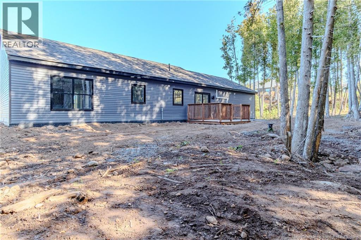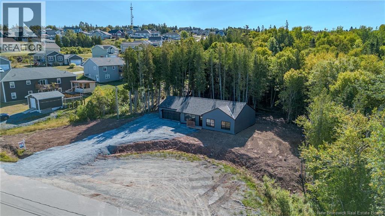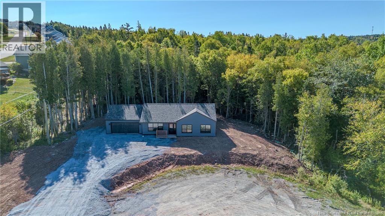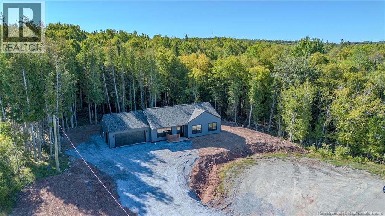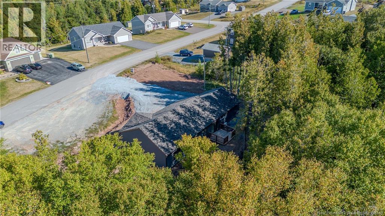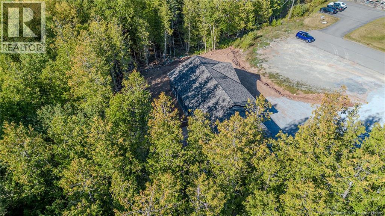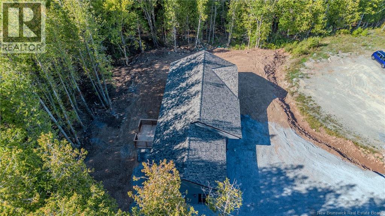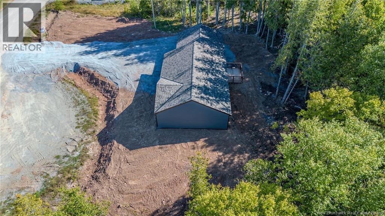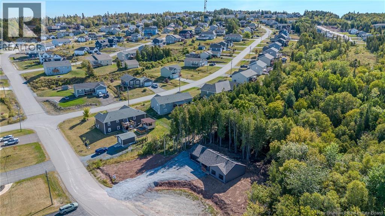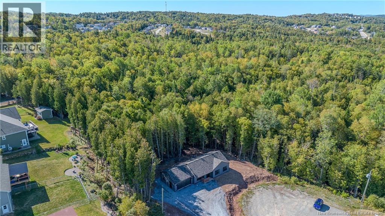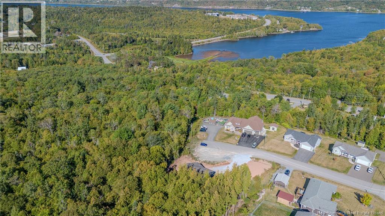3 Bedroom
2 Bathroom
1,248 ft2
Bungalow
Heat Pump
Baseboard Heaters, Heat Pump
Not Landscaped
$469,900
Welcome to 9 Greystone Drive in Quispamsis, a brand-new 1,248 square foot bungalow offering modern design and one-level living at its finest. This thoughtfully crafted home features an open-concept layout with three spacious bedrooms, two full bathrooms, a convenient main-floor laundry, and a large finished garage. Built with quality in mind and complete with a 10-year new home warranty, it provides both style and peace of mind. Situated in one of Quispamsis most sought-after neighbourhoods, this property is just minutes from trails, the Kennebecasis River, the Q-Plex, and excellent schools. Move-in ready and designed for todays lifestyle, this home presents a rare opportunity to enjoy brand-new construction in a desirable community. Call today for full details. (Property taxes will be adjusted after purchase to reflect the owner-occupied rate. HST rebate assigned back to the builder at closing) (id:31622)
Property Details
|
MLS® Number
|
NB126682 |
|
Property Type
|
Single Family |
|
Features
|
Level Lot, Balcony/deck/patio |
Building
|
Bathroom Total
|
2 |
|
Bedrooms Above Ground
|
3 |
|
Bedrooms Total
|
3 |
|
Architectural Style
|
Bungalow |
|
Constructed Date
|
2025 |
|
Cooling Type
|
Heat Pump |
|
Exterior Finish
|
Vinyl |
|
Flooring Type
|
Ceramic, Laminate |
|
Foundation Type
|
Concrete, Concrete Slab |
|
Heating Fuel
|
Electric |
|
Heating Type
|
Baseboard Heaters, Heat Pump |
|
Stories Total
|
1 |
|
Size Interior
|
1,248 Ft2 |
|
Total Finished Area
|
1248 Sqft |
|
Type
|
House |
|
Utility Water
|
Drilled Well, Well |
Parking
Land
|
Access Type
|
Year-round Access |
|
Acreage
|
No |
|
Landscape Features
|
Not Landscaped |
|
Sewer
|
Municipal Sewage System |
|
Size Irregular
|
0.597 |
|
Size Total
|
0.597 Ac |
|
Size Total Text
|
0.597 Ac |
|
Zoning Description
|
Res |
Rooms
| Level |
Type |
Length |
Width |
Dimensions |
|
Main Level |
3pc Ensuite Bath |
|
|
9'9'' x 4'9'' |
|
Main Level |
3pc Bathroom |
|
|
8'3'' x 4'8'' |
|
Main Level |
Bedroom |
|
|
11' x 9' |
|
Main Level |
Bedroom |
|
|
10'6'' x 10'4'' |
|
Main Level |
Primary Bedroom |
|
|
14'2'' x 13'3'' |
|
Main Level |
Kitchen/dining Room |
|
|
18'3'' x 14'1'' |
|
Main Level |
Living Room |
|
|
17'3'' x 11'1'' |
https://www.realtor.ca/real-estate/28861745/9-greystone-drive-quispamsis

