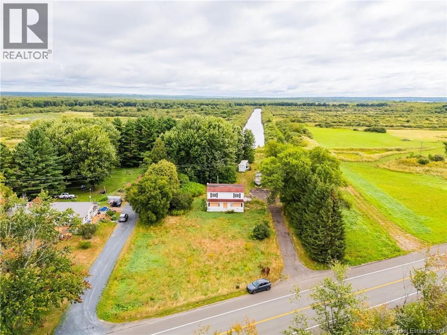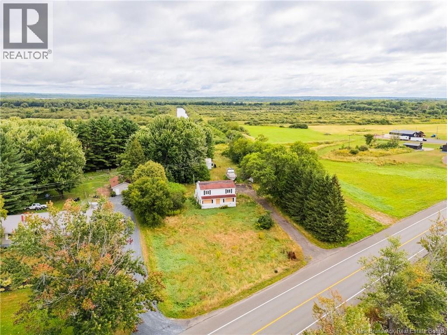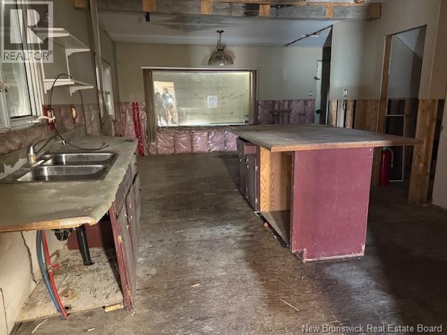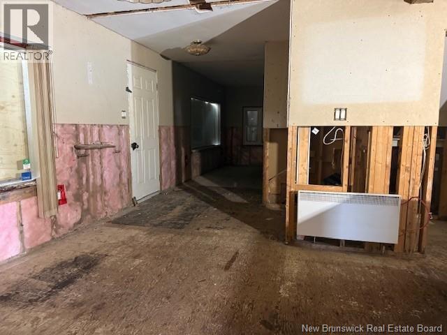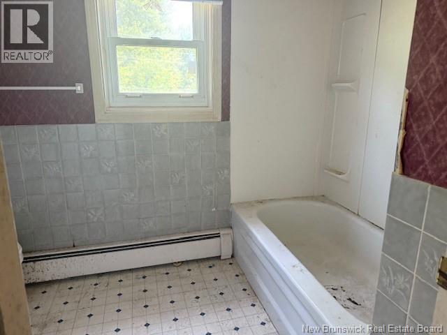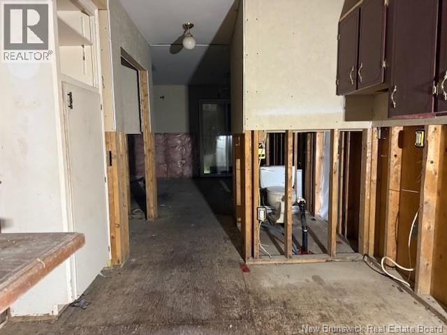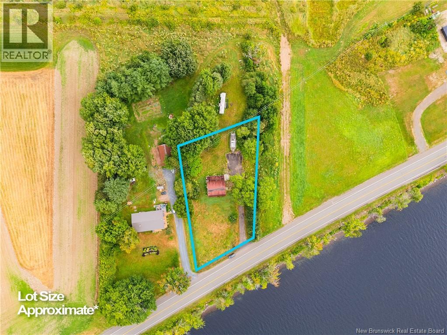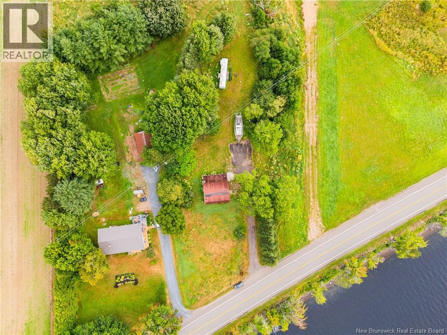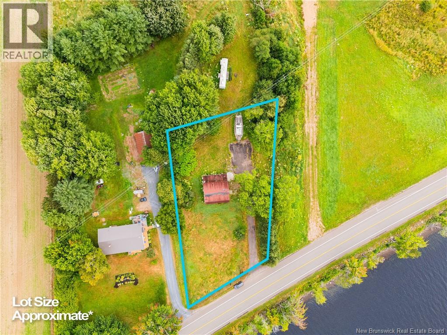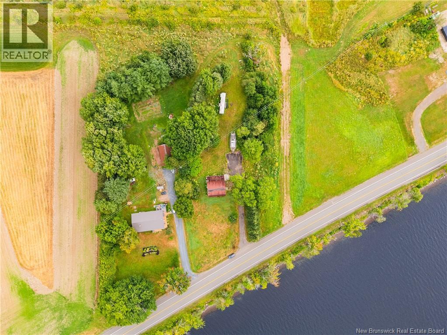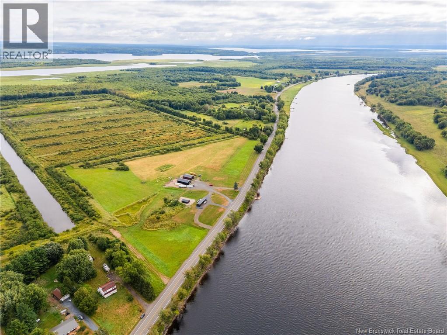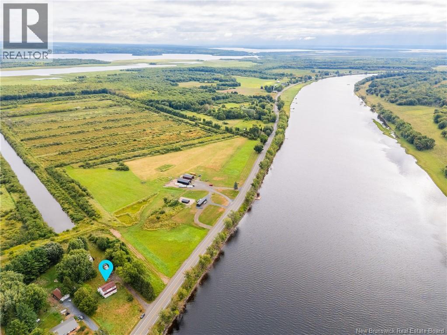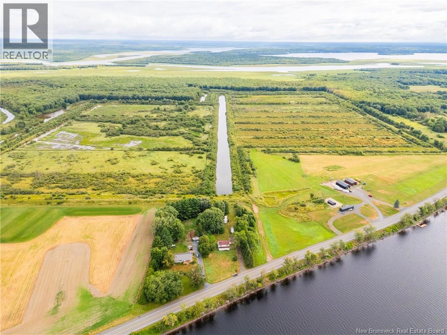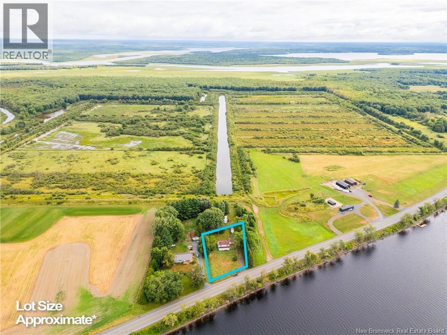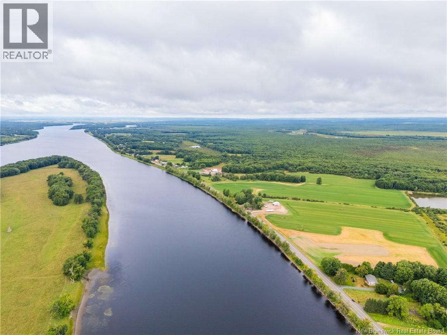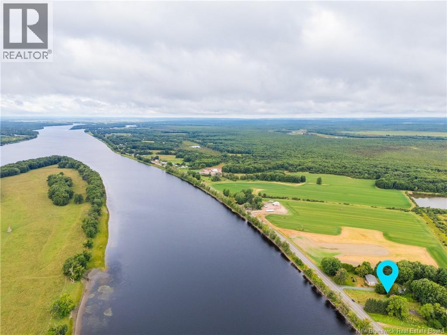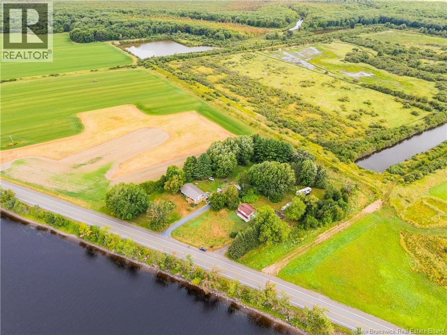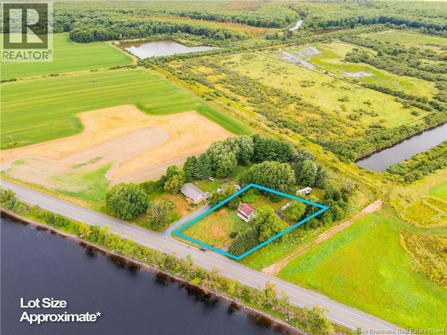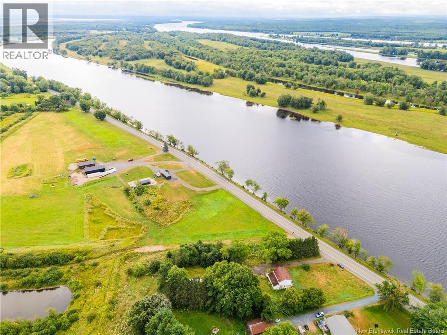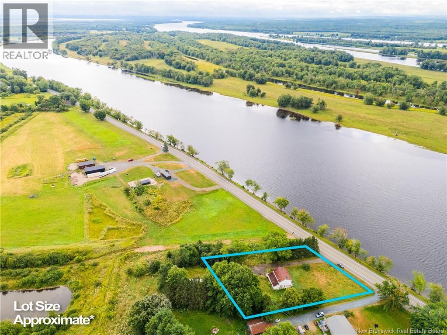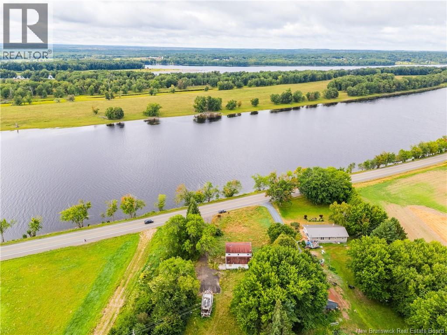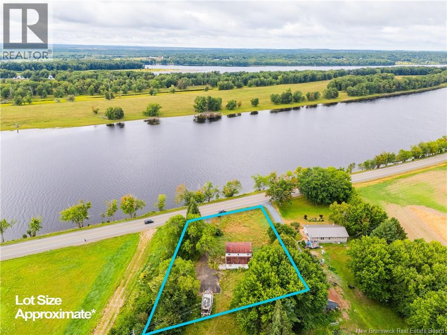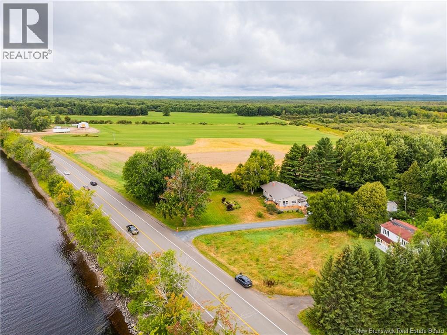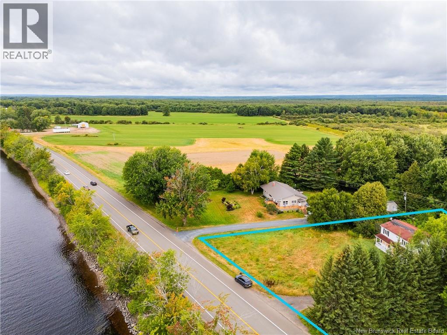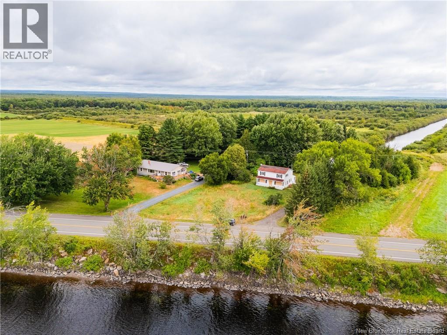4 Bedroom
2 Bathroom
2,312 ft2
None
$75,600
Just 10 km south of the Burton Bridge, this scenic waterview property offers a rare opportunity to create your ideal home or getaway. With over half an acre of land, the lot provides plenty of space for new construction, expansion, or future development. The existing structure is not currently livable, but for the right buyer it may offer restoration potential. Whether you choose to rebuild, renovate, or start fresh, the real value lies in the land and its beautiful natural surroundings. There may be a well and septic on site, though their condition cannot be guaranteed. Any leased equipment, if present, must be assumed or paid out by the purchaser. Property is being sold As Is, Where Is. Please allow the seller (Royal Bank of Canada) up to 72 hours to respond to any offer. (id:31622)
Property Details
|
MLS® Number
|
NB126567 |
|
Property Type
|
Single Family |
|
Equipment Type
|
None |
|
Rental Equipment Type
|
None |
Building
|
Bathroom Total
|
2 |
|
Bedrooms Above Ground
|
4 |
|
Bedrooms Total
|
4 |
|
Basement Development
|
Unfinished |
|
Basement Type
|
Full (unfinished) |
|
Constructed Date
|
1970 |
|
Cooling Type
|
None |
|
Exterior Finish
|
Vinyl |
|
Flooring Type
|
Wood |
|
Foundation Type
|
Concrete |
|
Half Bath Total
|
1 |
|
Stories Total
|
2 |
|
Size Interior
|
2,312 Ft2 |
|
Total Finished Area
|
2312 Sqft |
|
Type
|
House |
|
Utility Water
|
Well |
Land
|
Access Type
|
Year-round Access, Public Road |
|
Acreage
|
No |
|
Sewer
|
Septic System |
|
Size Irregular
|
2796 |
|
Size Total
|
2796 M2 |
|
Size Total Text
|
2796 M2 |
|
Zoning Description
|
Residential |
Rooms
| Level |
Type |
Length |
Width |
Dimensions |
|
Second Level |
Bath (# Pieces 1-6) |
|
|
9'0'' x 6'0'' |
|
Second Level |
Bedroom |
|
|
12'6'' x 14'0'' |
|
Second Level |
Bedroom |
|
|
12'0'' x 8'6'' |
|
Second Level |
Bedroom |
|
|
10'0'' x 10'0'' |
|
Second Level |
Bedroom |
|
|
16'6'' x 12'0'' |
|
Main Level |
Foyer |
|
|
10'0'' x 9'0'' |
|
Main Level |
Laundry Room |
|
|
18'6'' x 10'0'' |
|
Main Level |
Living Room |
|
|
23'6'' x 12'0'' |
|
Main Level |
Dining Room |
|
|
12'0'' x 11'0'' |
|
Main Level |
Kitchen |
|
|
15'0'' x 12'0'' |
|
Main Level |
Foyer |
|
|
9'0'' x 8'0'' |
https://www.realtor.ca/real-estate/28861417/2359-route-105-sheffield

