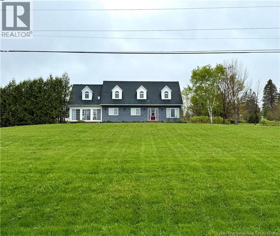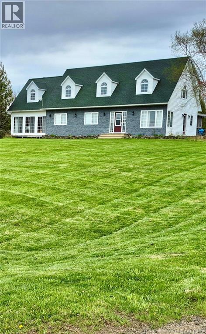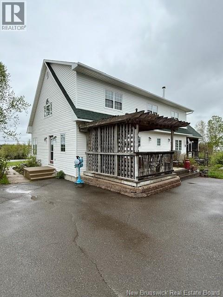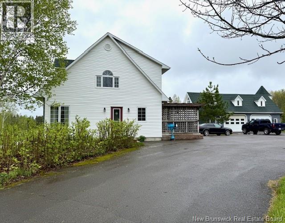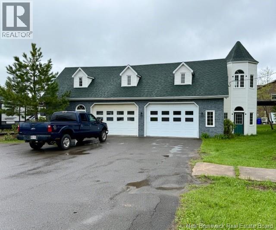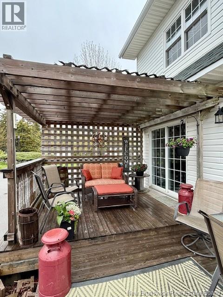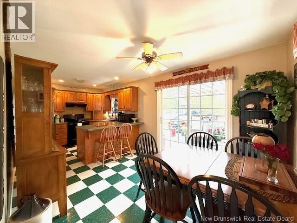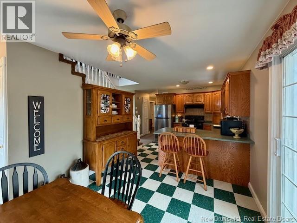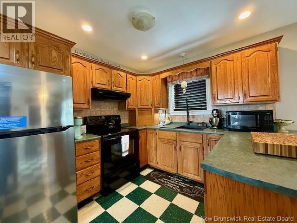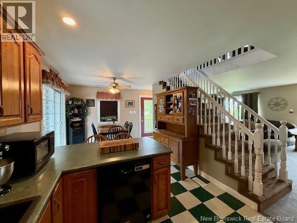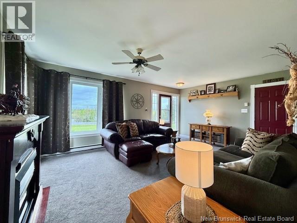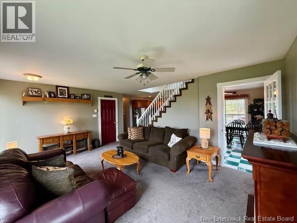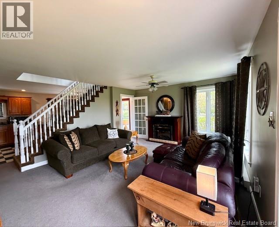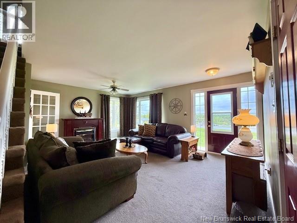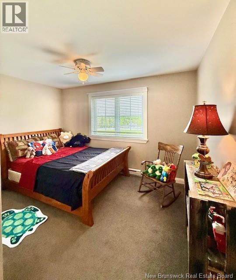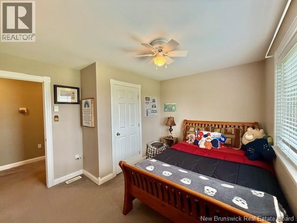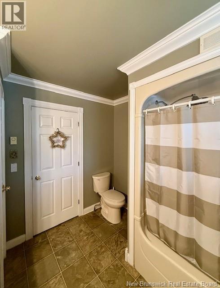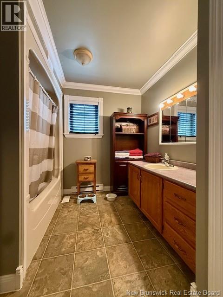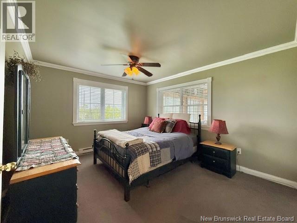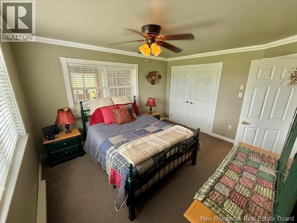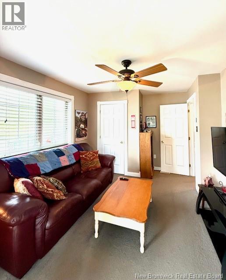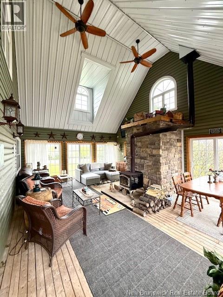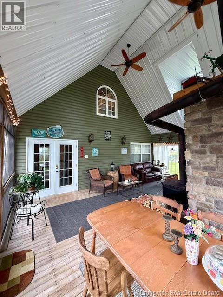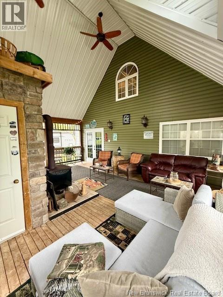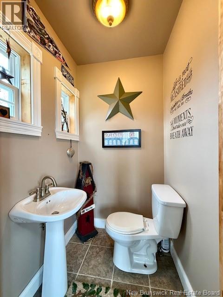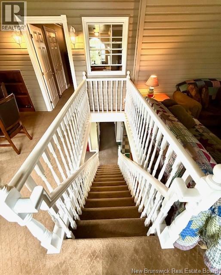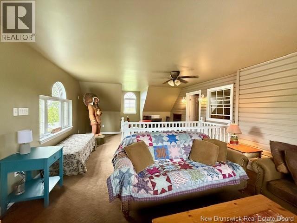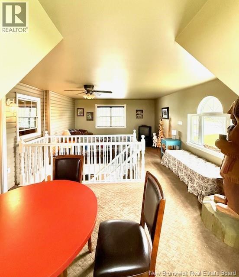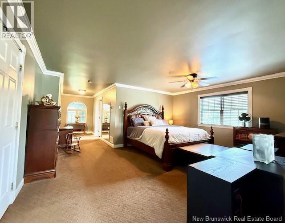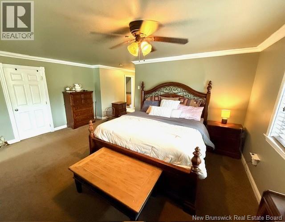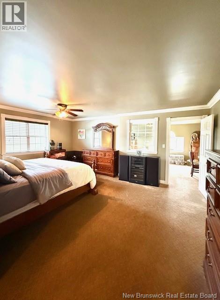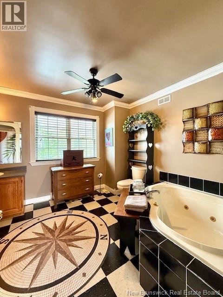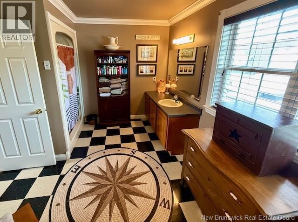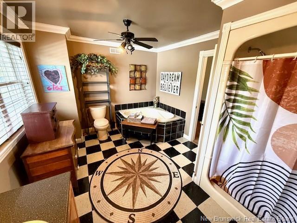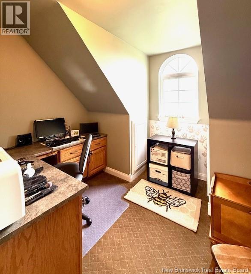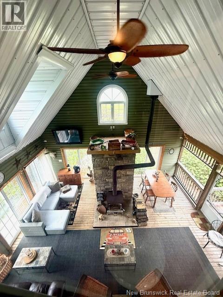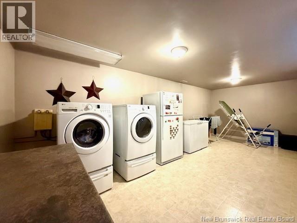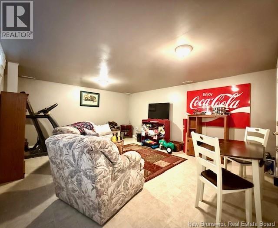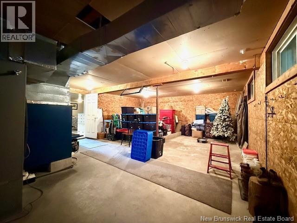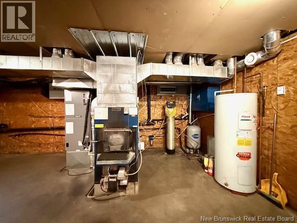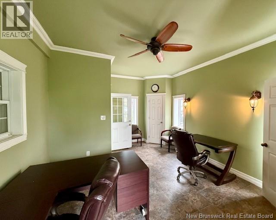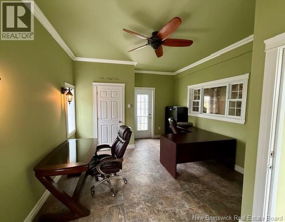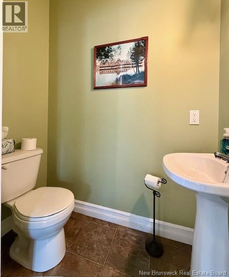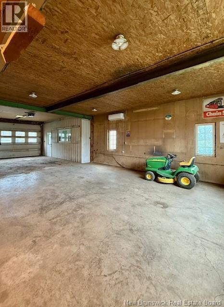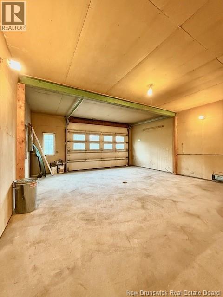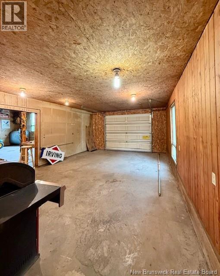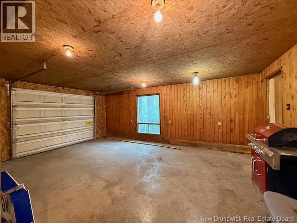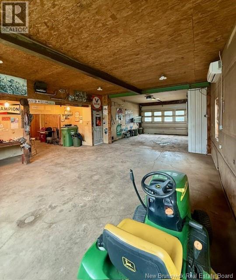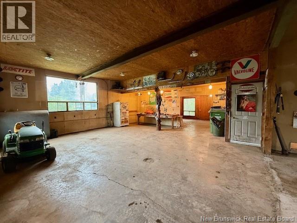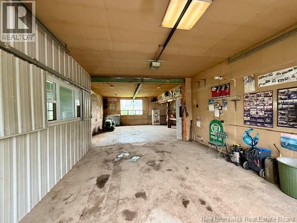3 Bedroom
3 Bathroom
3,200 ft2
Cape Cod
Heat Pump
Heat Pump
Acreage
Landscaped
$499,900
Sitting boldly on a nicely landscaped lot at the corner of Rte 3 & Rte 4, this large family home has a lot to offer. This extremely well appointed custom built Cape Cod home gives up more than 3200 sq ft of finished living space making it the perfect spot for a large or growing family. The main level has a good sized ""eat in"" kitchen, living room, full bath, 2 good sized bedrooms and a den that leads out to the impressive 3 season entertainment area (2008) c/w bathroom, bar, woodstove with custom stonework and huge vaulted ceiling. The upper level has a nice family rm/den, huge master bedroom with ensuite bath, walk in closet, and office. The basement has the large laundry area with another family/rec room and huge utility & storage room. Outside the large circular paved driveway leads into a 51' x 45' - 3 bay detached garage with bathroom, ductless heat pump and a fully finished 15 x 20 office with heated floor and another bathroom making it perfect for a home based business of any sort. The home has a fully ducted ""central air"" heat pump providing a that ensures efficient year round comfort. For the outdoor enthusiast, the Magaguadavic River is within sight/ walking distance as well as access to ATV / snowmobile trails. (id:31622)
Property Details
|
MLS® Number
|
NB126606 |
|
Property Type
|
Single Family |
|
Features
|
Corner Site, Balcony/deck/patio |
Building
|
Bathroom Total
|
3 |
|
Bedrooms Above Ground
|
3 |
|
Bedrooms Total
|
3 |
|
Architectural Style
|
Cape Cod |
|
Basement Development
|
Partially Finished |
|
Basement Type
|
Full (partially Finished) |
|
Constructed Date
|
1997 |
|
Cooling Type
|
Heat Pump |
|
Exterior Finish
|
Vinyl |
|
Flooring Type
|
Carpeted, Vinyl, Wood |
|
Foundation Type
|
Concrete |
|
Half Bath Total
|
1 |
|
Heating Fuel
|
Electric, Oil, Wood |
|
Heating Type
|
Heat Pump |
|
Size Interior
|
3,200 Ft2 |
|
Total Finished Area
|
3200 Sqft |
|
Type
|
House |
|
Utility Water
|
Well |
Parking
|
Detached Garage
|
|
|
Garage
|
|
|
Heated Garage
|
|
Land
|
Access Type
|
Year-round Access, Public Road |
|
Acreage
|
Yes |
|
Landscape Features
|
Landscaped |
|
Sewer
|
Septic System |
|
Size Irregular
|
1.2 |
|
Size Total
|
1.2 Ac |
|
Size Total Text
|
1.2 Ac |
Rooms
| Level |
Type |
Length |
Width |
Dimensions |
|
Second Level |
Office |
|
|
6' x 13' |
|
Second Level |
Ensuite |
|
|
10' x 13' |
|
Second Level |
Primary Bedroom |
|
|
14' x 17'8'' |
|
Second Level |
Family Room |
|
|
15' x 23' |
|
Basement |
Utility Room |
|
|
20' x 26'6'' |
|
Basement |
Laundry Room |
|
|
9' x 21' |
|
Basement |
Recreation Room |
|
|
13' x 18' |
|
Main Level |
Sunroom |
|
|
23' x 17' |
|
Main Level |
Office |
|
|
11' x 10'6'' |
|
Main Level |
Bedroom |
|
|
13'4'' x 11'6'' |
|
Main Level |
Bedroom |
|
|
12'6'' x 8'6'' |
|
Main Level |
Bath (# Pieces 1-6) |
|
|
9'6'' x 9' |
|
Main Level |
Living Room |
|
|
18' x 14' |
|
Main Level |
Kitchen |
|
|
10' x 20'6'' |
https://www.realtor.ca/real-estate/28853537/7-route-4-harvey

