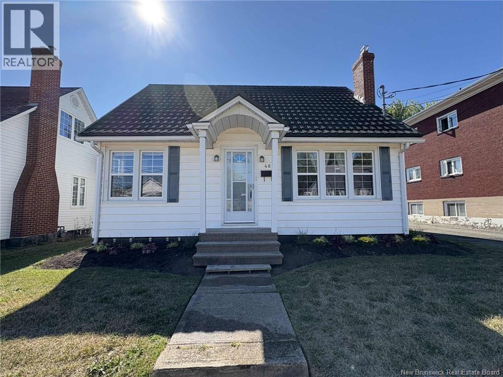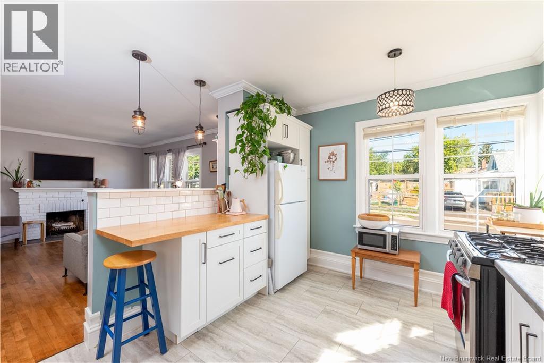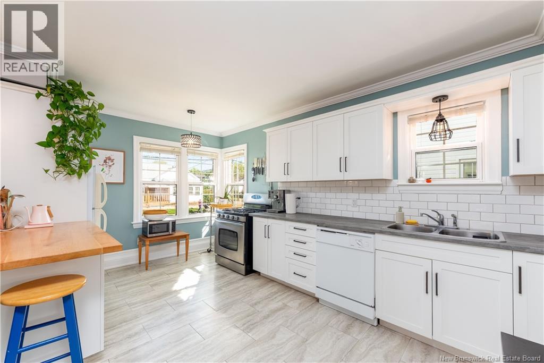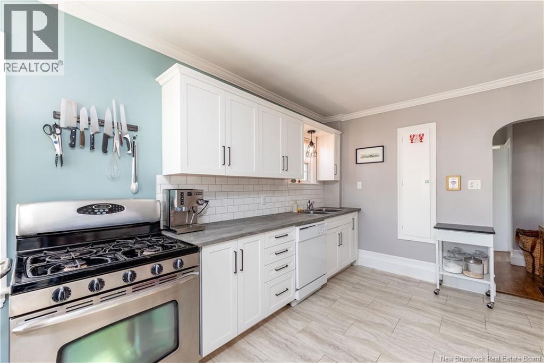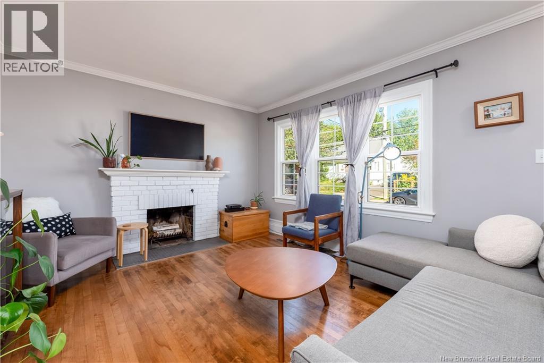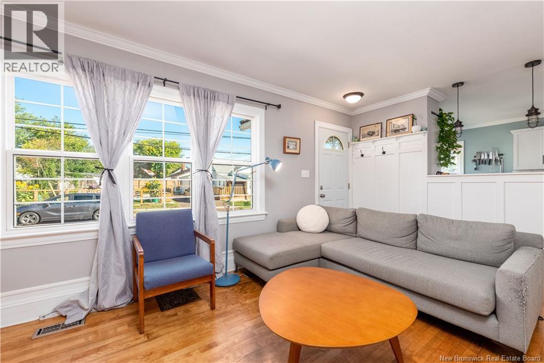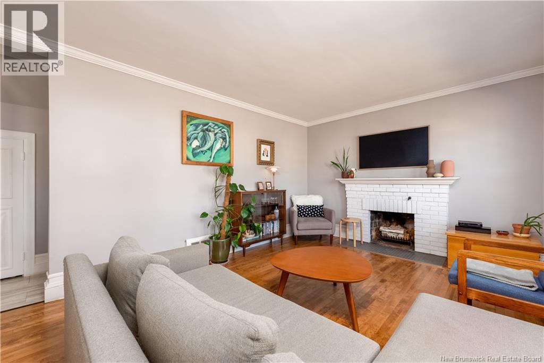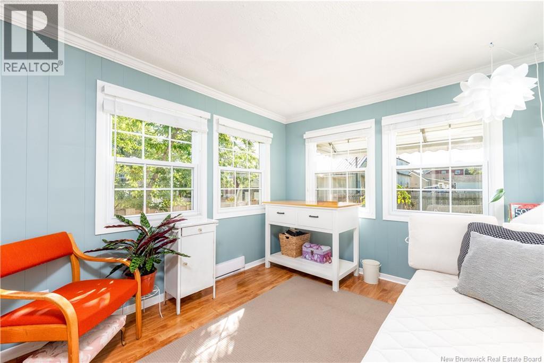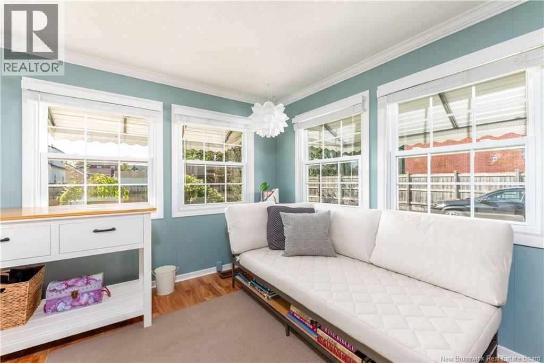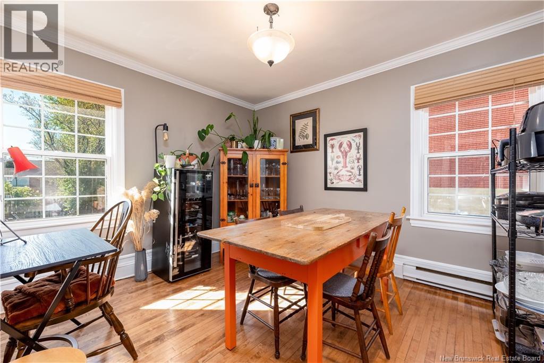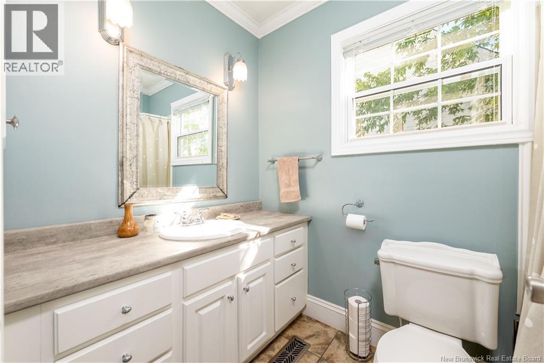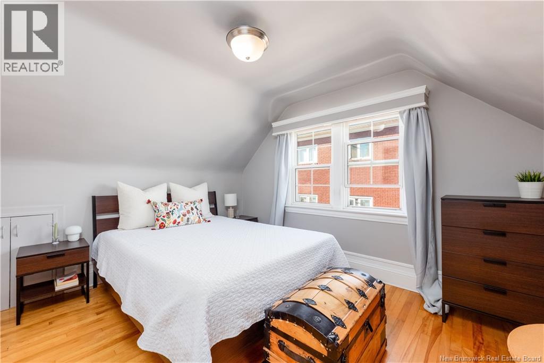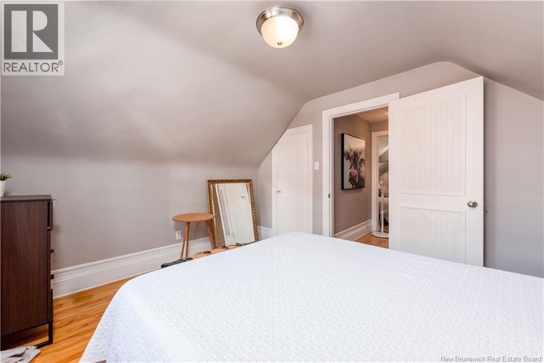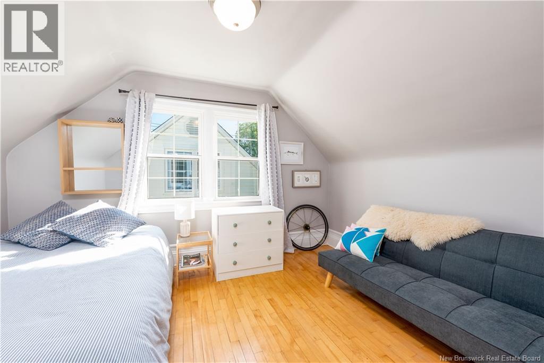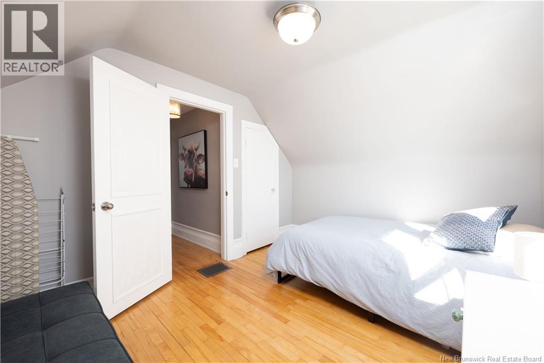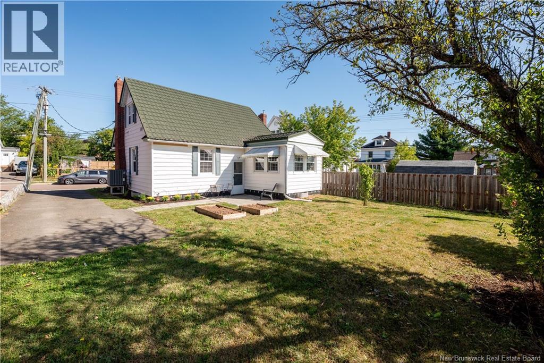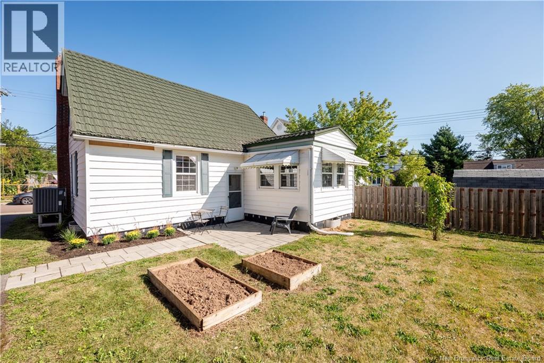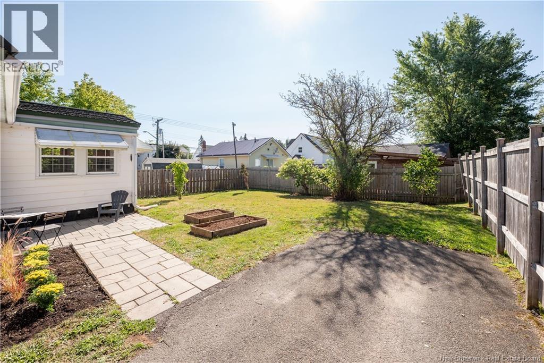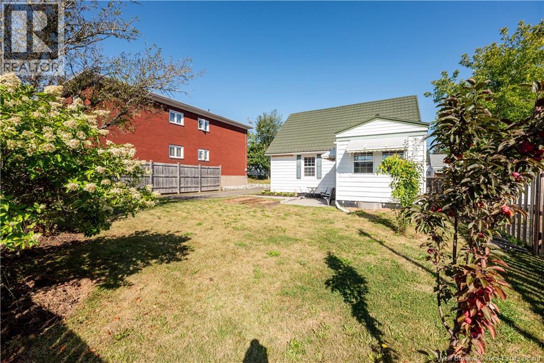3 Bedroom
1 Bathroom
1,521 ft2
Central Air Conditioning, Air Conditioned, Heat Pump
Baseboard Heaters, Heat Pump
$315,000
Welcome to 48 Sherrard Ave, a cozy and charming home that has been lovingly maintained and thoughtfully updated. Offering 3 bedrooms (1 on the main level and 2 upstairs), this property is ideal for families, first-time buyers, or those looking to downsize without compromise. Enjoy year-round comfort with a central heat pump and peace of mind with a durable metal roof. Gleaming hardwood floors add warmth and character, while the bright south-facing sunroom provides a perfect spot to relax with morning coffee or an evening read. The curb appeal is undeniable, with professionally landscaped grounds that showcase pride of ownership. A beautiful walkway leads to the back door, adding both function and charm to the outdoor space. Step outside to a partially fenced yard with plenty of room for pets, children, or a garden oasis. A paved driveway ensures convenient parking, and the homes location places you just minutes from schools, shopping, restaurants, and everyday amenities. This move-in ready property combines comfort, efficiency, and character ready to welcome its next owners. (id:31622)
Property Details
|
MLS® Number
|
NB126514 |
|
Property Type
|
Single Family |
|
Equipment Type
|
Propane Tank |
|
Rental Equipment Type
|
Propane Tank |
Building
|
Bathroom Total
|
1 |
|
Bedrooms Above Ground
|
3 |
|
Bedrooms Total
|
3 |
|
Cooling Type
|
Central Air Conditioning, Air Conditioned, Heat Pump |
|
Exterior Finish
|
Vinyl |
|
Flooring Type
|
Laminate, Vinyl, Hardwood |
|
Foundation Type
|
Concrete |
|
Heating Fuel
|
Electric |
|
Heating Type
|
Baseboard Heaters, Heat Pump |
|
Size Interior
|
1,521 Ft2 |
|
Total Finished Area
|
1521 Sqft |
|
Type
|
House |
|
Utility Water
|
Municipal Water |
Land
|
Access Type
|
Year-round Access |
|
Acreage
|
No |
|
Sewer
|
Municipal Sewage System |
|
Size Irregular
|
465 |
|
Size Total
|
465 M2 |
|
Size Total Text
|
465 M2 |
Rooms
| Level |
Type |
Length |
Width |
Dimensions |
|
Second Level |
Bedroom |
|
|
9'0'' x 9'0'' |
|
Second Level |
Primary Bedroom |
|
|
12'0'' x 10'0'' |
|
Main Level |
Bedroom |
|
|
11'6'' x 10'2'' |
|
Main Level |
Sunroom |
|
|
11'0'' x 9'7'' |
|
Main Level |
4pc Bathroom |
|
|
8'0'' x 5'0'' |
|
Main Level |
Living Room |
|
|
16'7'' x 11'8'' |
|
Main Level |
Kitchen/dining Room |
|
|
15'0'' x 10'0'' |
https://www.realtor.ca/real-estate/28848256/48-sherrard-avenue-moncton

