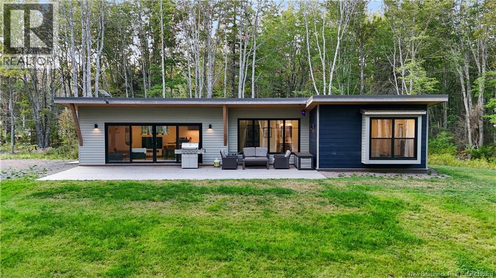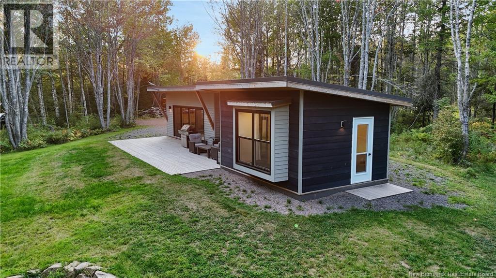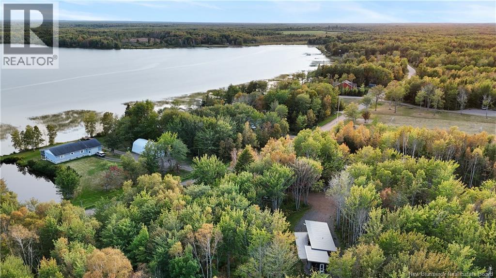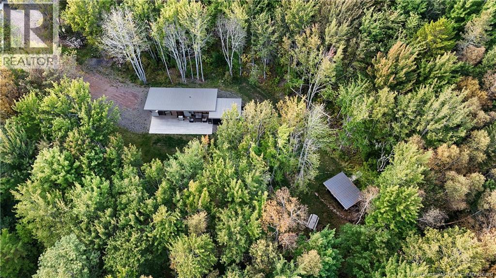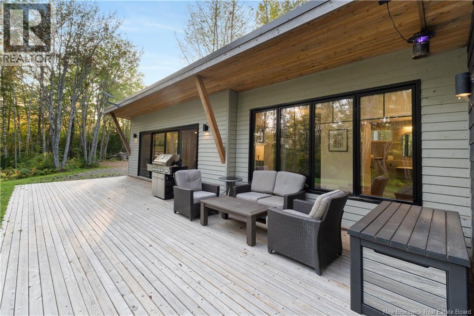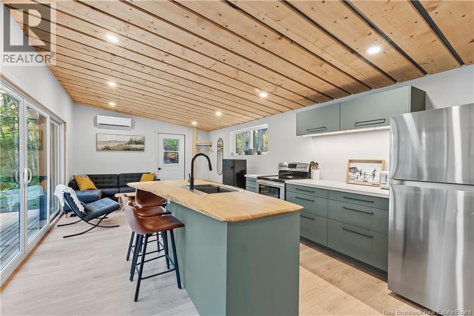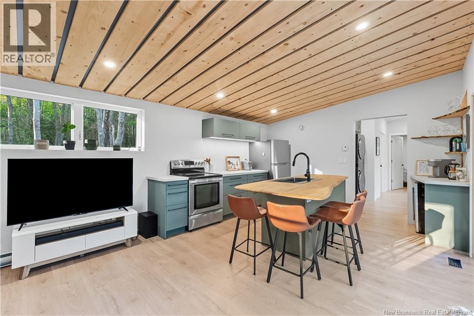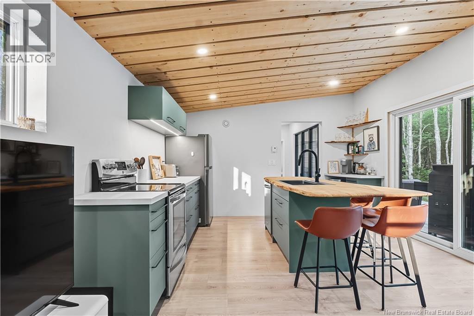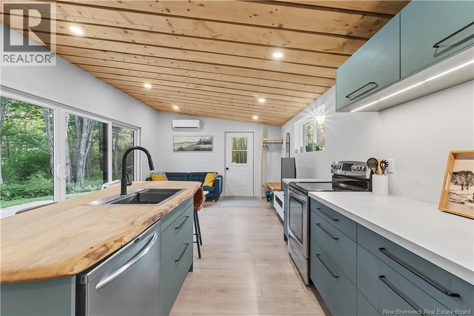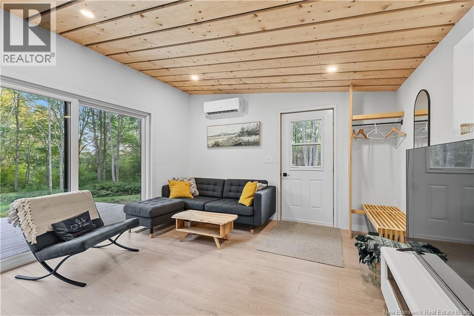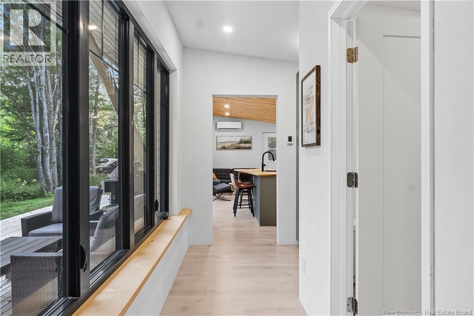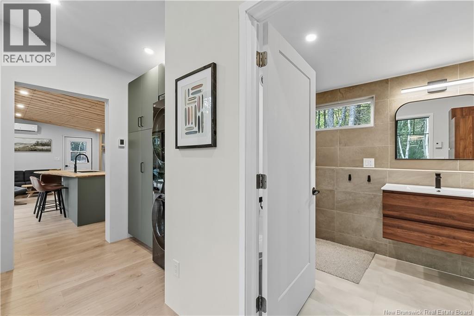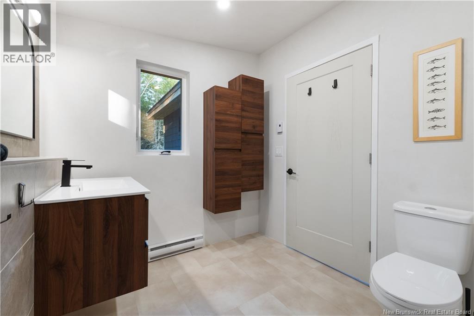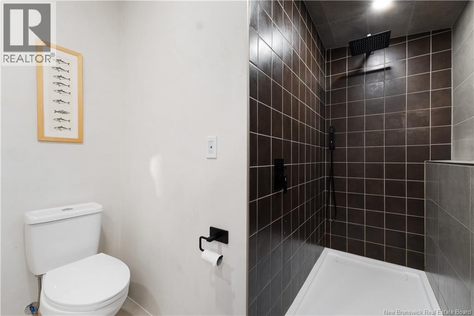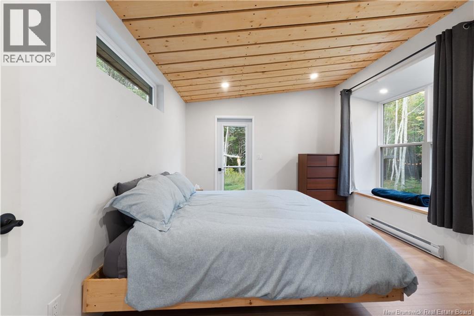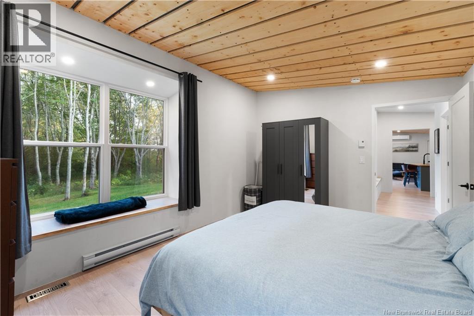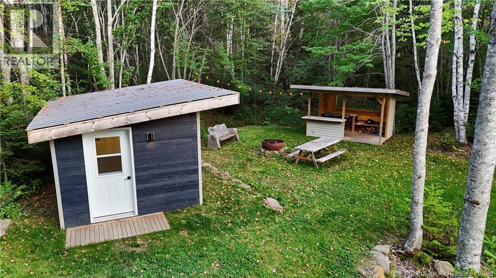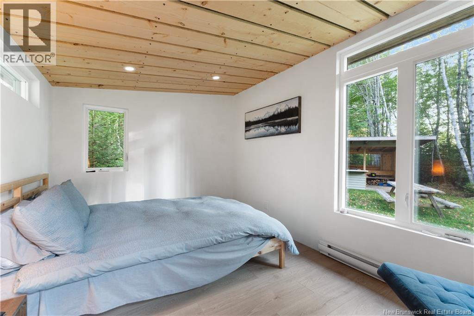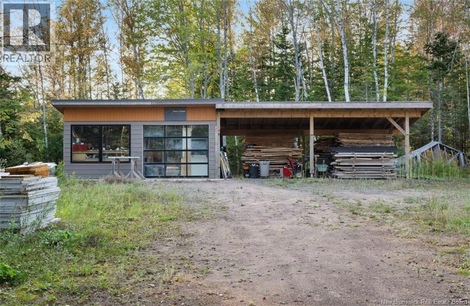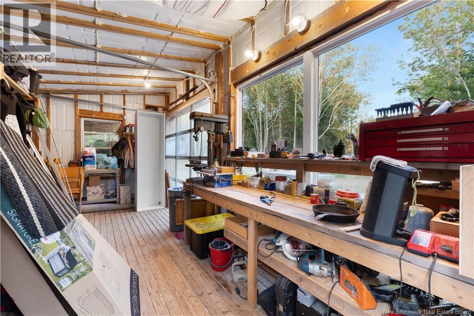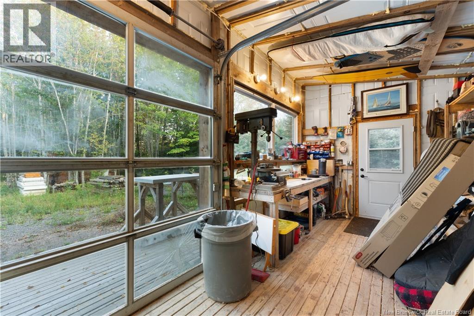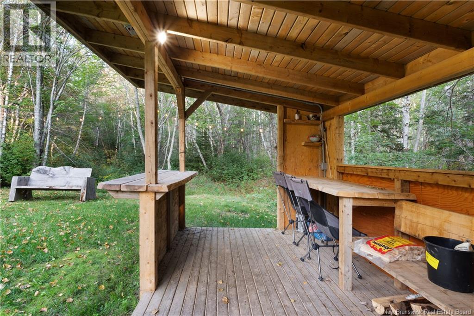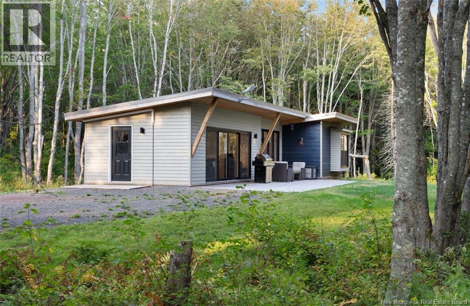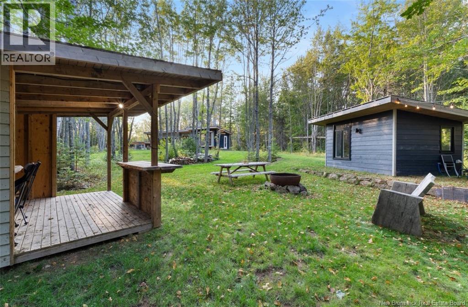485 Square Lake Road Beaubassin East, New Brunswick E4P 6G7
$385,000
ALL-SEASON MODERN LAKE HOME 30 MINUTES FROM DIEPPE This recently built custom home is a true four-season paradise, offering modern living on 2.3 acres of hand-cleared land surrounded by beautiful maple trees. Designed with durability and style in mind, all buildings feature steel roofs, with Cape Cod and composite siding, a pressure-treated deck, and soffits ensuring low-maintenance living for years to come. The main home offers a bright and modern interior with every comfort in place, enhanced by wood features hand-carved and crafted by the owners in their private woodshop located on the property. A fully tiled bathroom adds a touch of luxury and durability. The main house includes a spacious primary bedroom, while the charming bunkhouse provides a second cozy retreat for family or guests. Across the road, at the end of the cul-de-sac, youll enjoy deeded lake access for your boat, kayak, or paddleboardperfect for long summer days on the water. Back on the property, a tranquil creek winds through the land, and a large sandstone open area provides potential space for RV parking. With every detail carefully thought out, this all-season modern lake home offers a unique blend of craftsmanship, comfort, and naturejust 30 minutes from Dieppe. (id:31622)
Open House
This property has open houses!
11:00 am
Ends at:1:00 pm
Property Details
| MLS® Number | NB126463 |
| Property Type | Single Family |
| Features | Cul-de-sac, Treed |
| Structure | Workshop, Shed |
Building
| Bathroom Total | 1 |
| Bedrooms Above Ground | 2 |
| Bedrooms Total | 2 |
| Basement Type | Crawl Space |
| Constructed Date | 2023 |
| Cooling Type | Air Conditioned, Heat Pump |
| Exterior Finish | Steel, Wood |
| Flooring Type | Laminate, Tile |
| Heating Fuel | Electric |
| Heating Type | Baseboard Heaters, Heat Pump |
| Size Interior | 850 Ft2 |
| Total Finished Area | 850 Sqft |
| Type | House |
| Utility Water | Well |
Land
| Access Type | Year-round Access, Water Access |
| Acreage | Yes |
| Landscape Features | Landscaped |
| Sewer | Septic System |
| Size Irregular | 2.3 |
| Size Total | 2.3 Ac |
| Size Total Text | 2.3 Ac |
Rooms
| Level | Type | Length | Width | Dimensions |
|---|---|---|---|---|
| Main Level | Workshop | 30' x 16' | ||
| Main Level | Workshop | 14' x 10' | ||
| Main Level | Bedroom | 14' x 10' | ||
| Main Level | Living Room | 12' x 14' | ||
| Main Level | Kitchen/dining Room | 12' x 14' | ||
| Main Level | Other | 14' x 13' | ||
| Main Level | Bedroom | 16' x 12' |
https://www.realtor.ca/real-estate/28847137/485-square-lake-road-beaubassin-east
Contact Us
Contact us for more information

