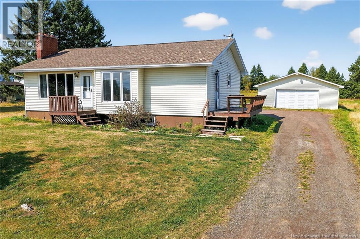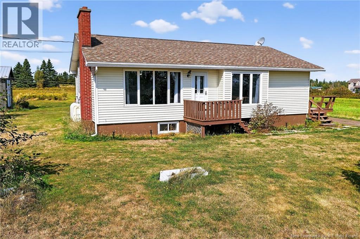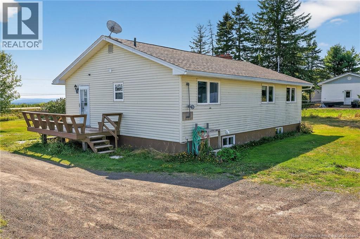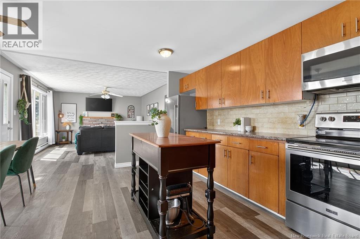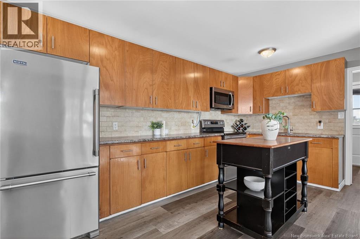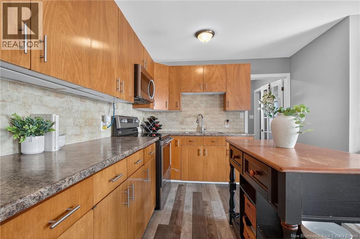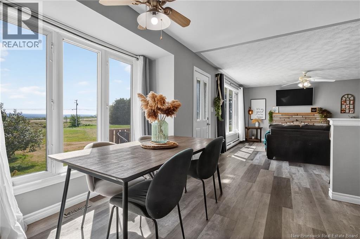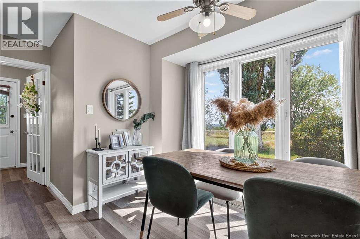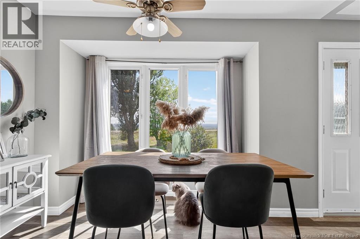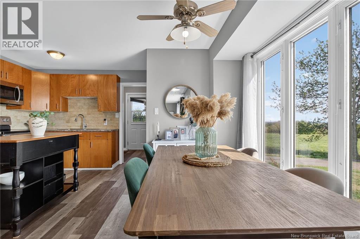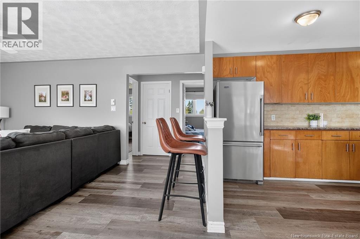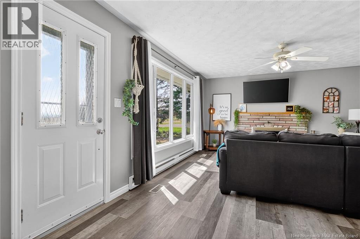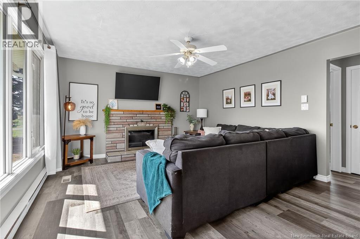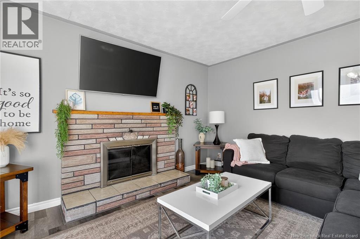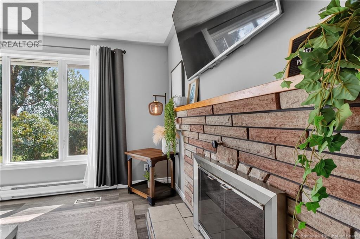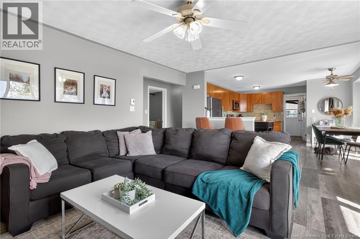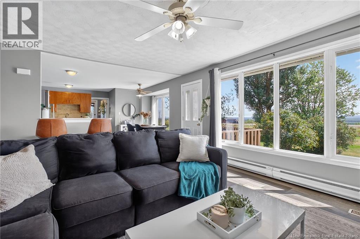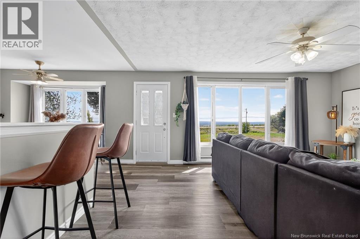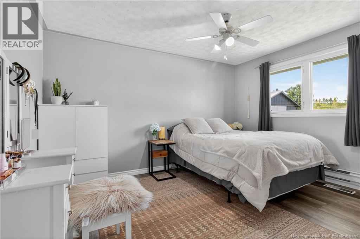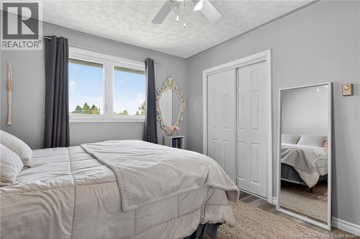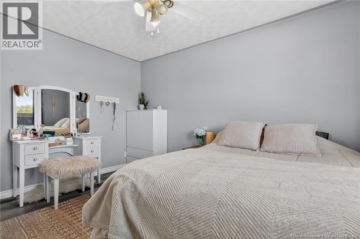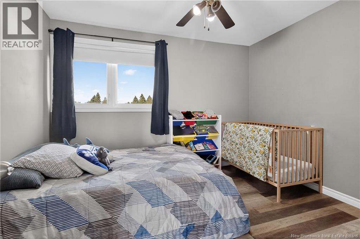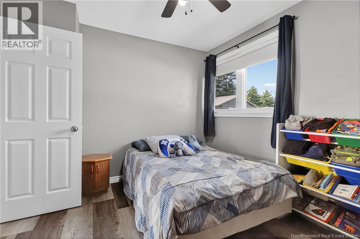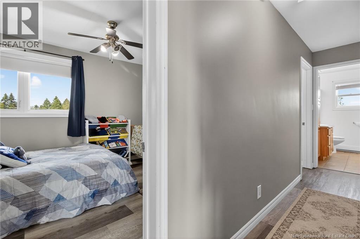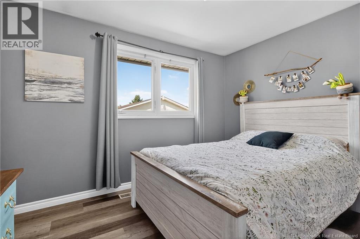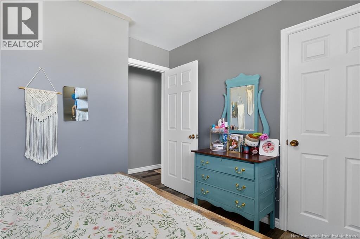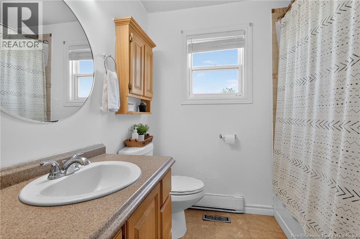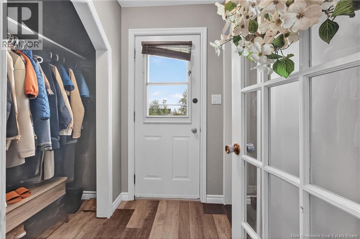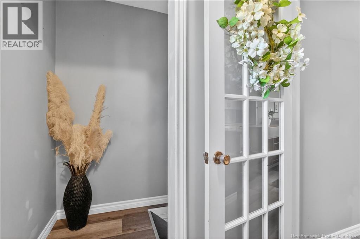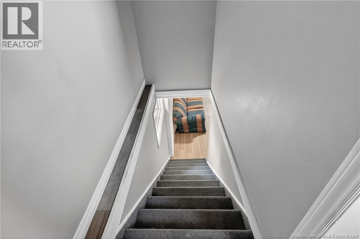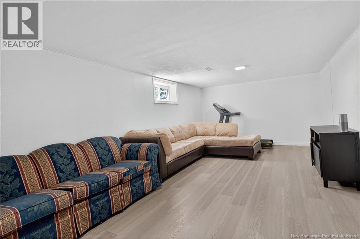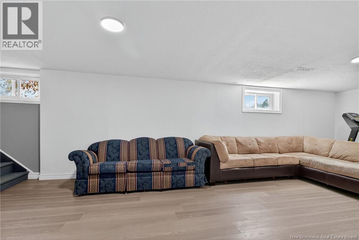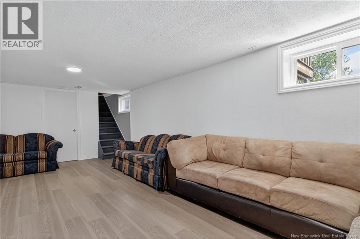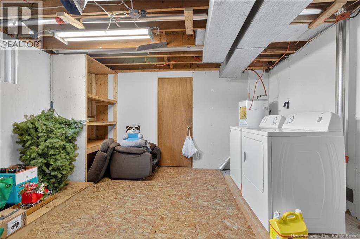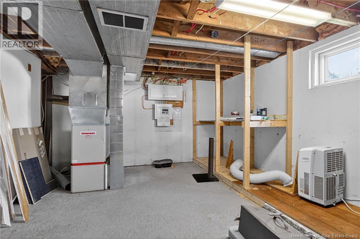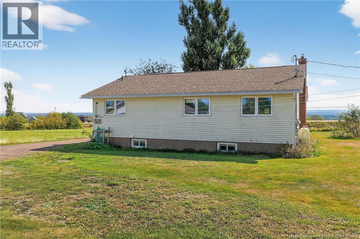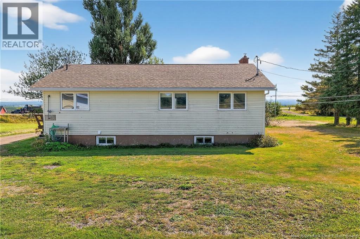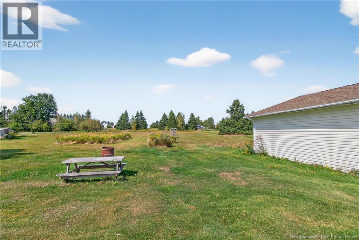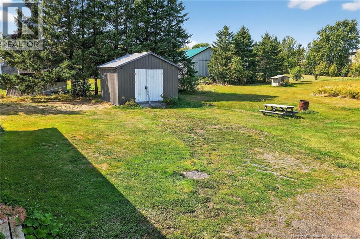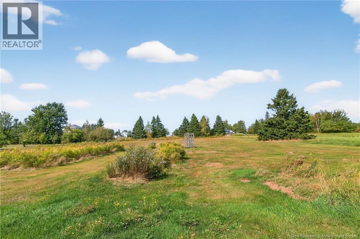3 Bedroom
1 Bathroom
1,472 ft2
Bungalow
Baseboard Heaters, Forced Air
Acreage
Landscaped
$387,999
Charming Bungalow on 3 Acres with Stunning Mountain Views Located Less than 10 Minutes from Moncton - Welcome to this bright and inviting bungalow set on a beautiful 3-acre lot. Enjoy stunning mountain views through large sun-filled windows and a seamless open-concept layout designed for comfort and functionality. The spacious kitchen offers plenty of cabinetry and counter space, perfect for cooking and entertaining, while the cozy living room is centered around a charming fireplace, creating a warm and inviting space to unwind. The main floor features three well-sized bedrooms, a full bath featuring a stylish shower-tub combo with a tiled surround. The main floor is complete with a separate mudroom for added convenience and storage. - The partially finished basement adds even more living space with a large family room, generous storage area with laundry, and the potential to customizeincluding space to add a second bathroom. - Outside, a detached garage offers secure parking or a great workshop area. Whether you're looking to garden, explore, or simply enjoy the view, this property offers the ideal mix of comfort, space, and country charm. (id:31622)
Property Details
|
MLS® Number
|
NB126382 |
|
Property Type
|
Single Family |
|
Features
|
Balcony/deck/patio |
|
Road Type
|
Paved Road |
|
Structure
|
Shed |
Building
|
Bathroom Total
|
1 |
|
Bedrooms Above Ground
|
3 |
|
Bedrooms Total
|
3 |
|
Architectural Style
|
Bungalow |
|
Basement Development
|
Partially Finished |
|
Basement Type
|
Full (partially Finished) |
|
Constructed Date
|
1977 |
|
Exterior Finish
|
Vinyl |
|
Flooring Type
|
Laminate, Tile |
|
Foundation Type
|
Concrete |
|
Heating Fuel
|
Electric, Oil |
|
Heating Type
|
Baseboard Heaters, Forced Air |
|
Stories Total
|
1 |
|
Size Interior
|
1,472 Ft2 |
|
Total Finished Area
|
1472 Sqft |
|
Type
|
House |
|
Utility Water
|
Drilled Well, Well |
Parking
Land
|
Access Type
|
Year-round Access, Road Access, Public Road |
|
Acreage
|
Yes |
|
Landscape Features
|
Landscaped |
|
Sewer
|
Septic System |
|
Size Irregular
|
3.04 |
|
Size Total
|
3.04 Ac |
|
Size Total Text
|
3.04 Ac |
Rooms
| Level |
Type |
Length |
Width |
Dimensions |
|
Basement |
Storage |
|
|
34'5'' x 13'5'' |
|
Basement |
Family Room |
|
|
26'2'' x 13'0'' |
|
Main Level |
Bedroom |
|
|
11'8'' x 8'7'' |
|
Main Level |
Bedroom |
|
|
11'5'' x 9'9'' |
|
Main Level |
Primary Bedroom |
|
|
10'6'' x 13'3'' |
|
Main Level |
Living Room |
|
|
11'5'' x 13'5'' |
|
Main Level |
Dining Room |
|
|
11'4'' x 5'4'' |
|
Main Level |
Kitchen |
|
|
15'4'' x 9'7'' |
https://www.realtor.ca/real-estate/28841715/47405-homestead-road-steeves-mountain

