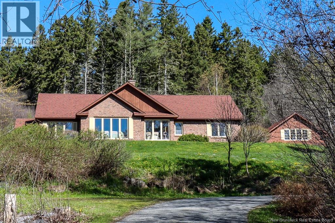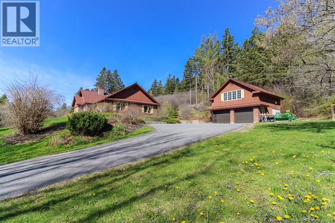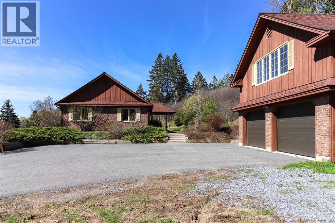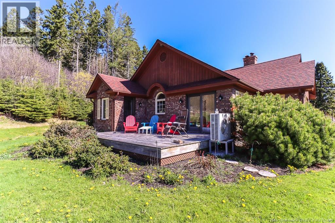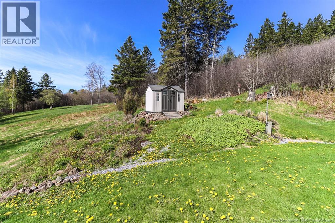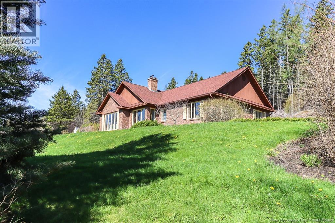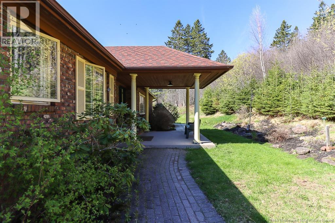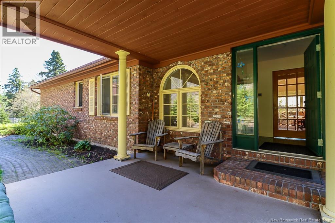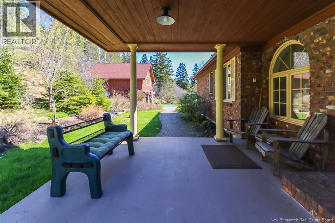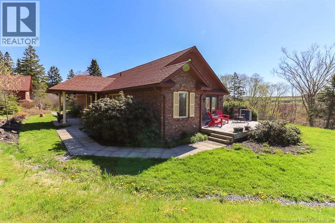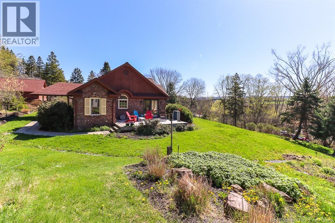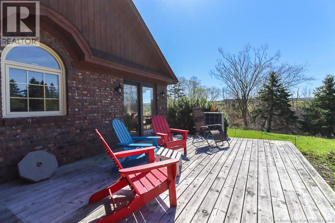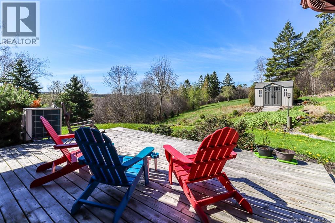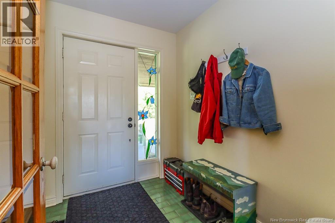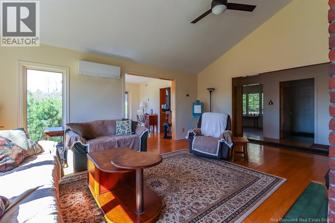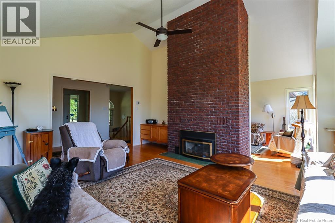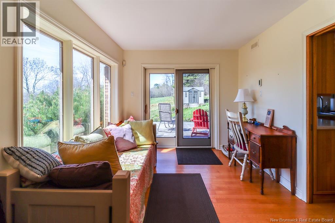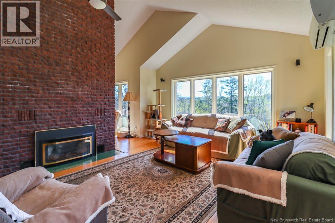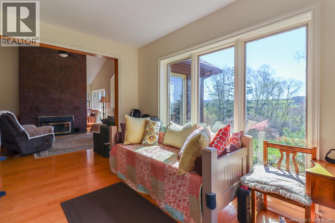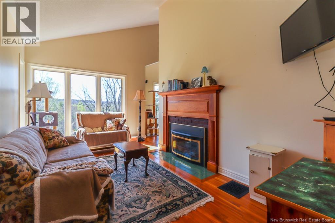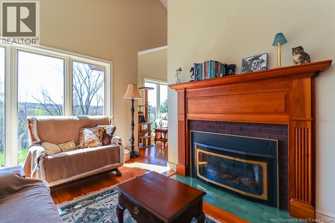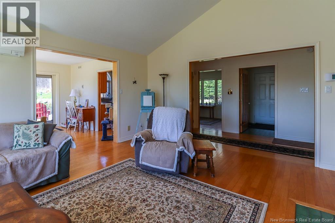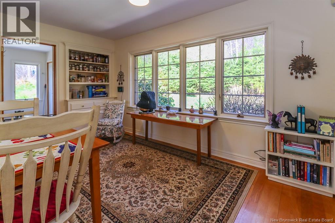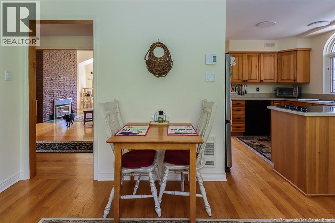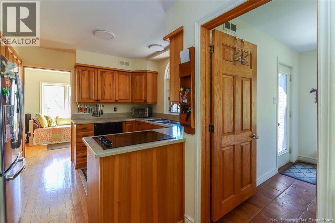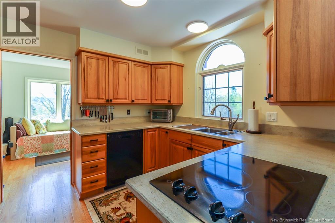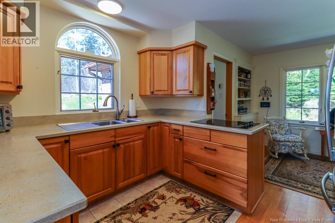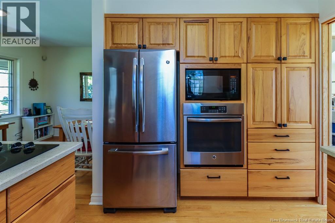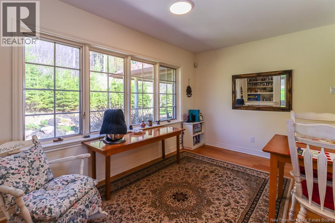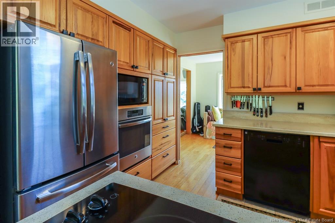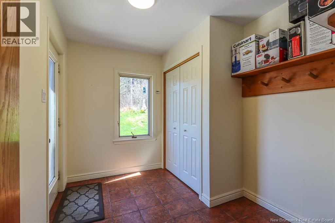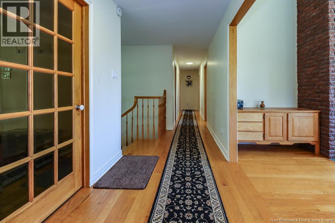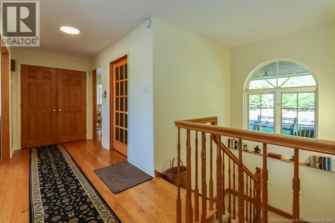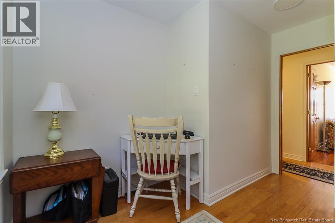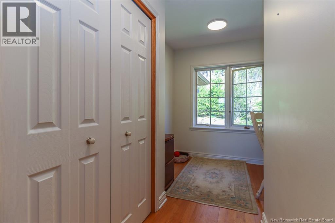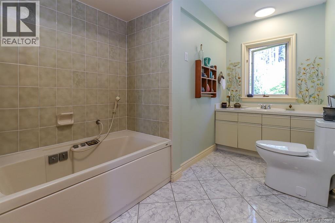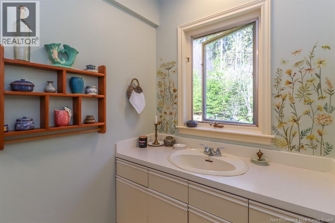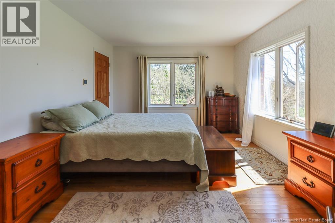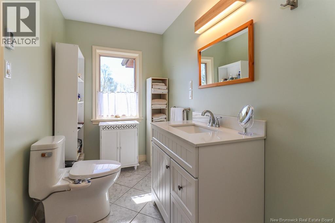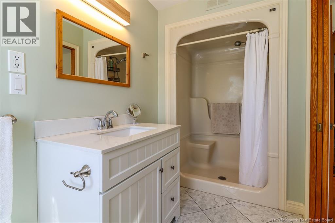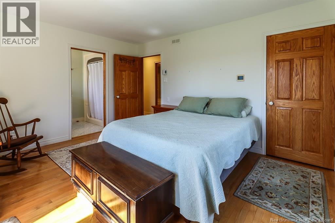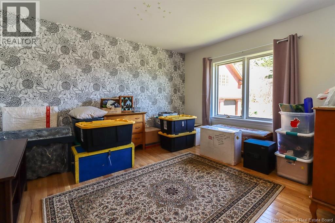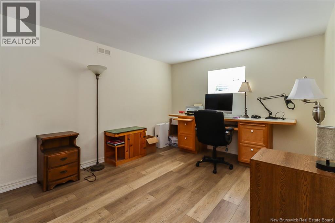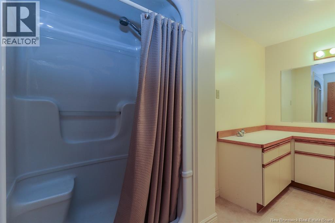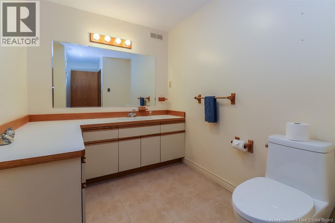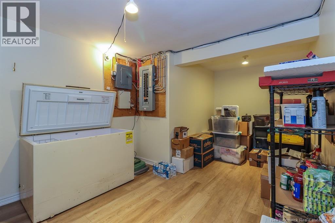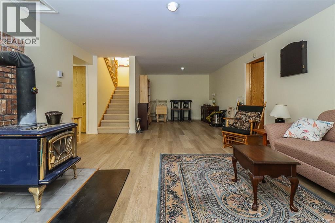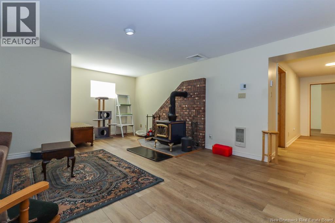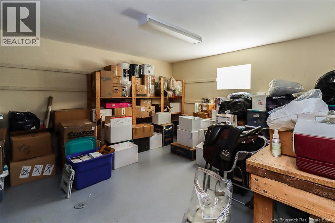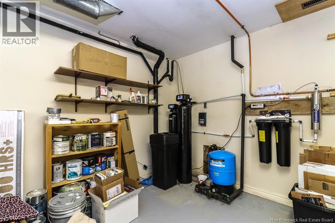4 Bedroom
3 Bathroom
3,860 ft2
Fireplace
Heat Pump
Heat Pump, Stove
Acreage
Landscaped
$585,000
Perfectly set on a private 3.13± acre lot, this beautifully maintained executive ranch-style home offers nearly 2,000 sq. ft. on the main level and the ideal balance of comfort, elegance, and functionality. The meticulous landscaping, detached heated 2-car garage with finished loft, and peaceful natural surroundings create a truly exceptional property for those seeking privacy without sacrificing modern convenience. Step inside to a welcoming foyer that opens to a bright, airy living room featuring a floor-to-ceiling brick propane fireplacea stunning focal point that brings year-round warmth and charm. A versatile den with its own fireplace and an inviting sunroom overlooking nature offer multiple spaces for relaxation, creativity, work, or quiet reading. The well-appointed kitchen includes built-in appliances and flows seamlessly into the dining room, making it easy to entertain and enjoy gatherings with loved ones. The main level features a spacious primary bedroom with private ensuite, plus two additional bedrooms and a full bathideal for family, guests, or main-floor living needs. The lower level adds remarkable versatility, offering a large family/rec room, guest room (non-egress), bathroom, laundry, fitness area, and an oversized storage/workshop. Outside, enjoy serene natural beauty, ample green space, and the perfect setting for gardening or outdoor living. The heated garage loft offers endless possibilities (buyer to confirm intended use with local authorities). (id:31622)
Property Details
|
MLS® Number
|
NB126165 |
|
Property Type
|
Single Family |
|
Equipment Type
|
Propane Tank, Water Heater |
|
Features
|
Sloping, Balcony/deck/patio |
|
Rental Equipment Type
|
Propane Tank, Water Heater |
|
Structure
|
Shed |
Building
|
Bathroom Total
|
3 |
|
Bedrooms Above Ground
|
3 |
|
Bedrooms Below Ground
|
1 |
|
Bedrooms Total
|
4 |
|
Constructed Date
|
1988 |
|
Cooling Type
|
Heat Pump |
|
Exterior Finish
|
Brick, Wood |
|
Fireplace Fuel
|
Gas |
|
Fireplace Present
|
Yes |
|
Fireplace Type
|
Unknown |
|
Flooring Type
|
Carpeted, Ceramic, Concrete, Hardwood |
|
Foundation Type
|
Concrete |
|
Heating Fuel
|
Electric, Propane, Wood, Natural Gas |
|
Heating Type
|
Heat Pump, Stove |
|
Size Interior
|
3,860 Ft2 |
|
Total Finished Area
|
3860 Sqft |
|
Type
|
House |
|
Utility Water
|
Drilled Well |
Parking
|
Detached Garage
|
|
|
Garage
|
|
|
Heated Garage
|
|
Land
|
Access Type
|
Year-round Access, Public Road |
|
Acreage
|
Yes |
|
Landscape Features
|
Landscaped |
|
Sewer
|
Septic System |
|
Size Irregular
|
3.13 |
|
Size Total
|
3.13 Ac |
|
Size Total Text
|
3.13 Ac |
Rooms
| Level |
Type |
Length |
Width |
Dimensions |
|
Main Level |
3pc Bathroom |
|
|
X |
|
Main Level |
Bedroom |
|
|
12'7'' x 11'4'' |
|
Main Level |
Primary Bedroom |
|
|
14'11'' x 11'6'' |
|
Main Level |
Office |
|
|
8'11'' x 5'11'' |
|
Main Level |
Living Room |
|
|
18'6'' x 15'6'' |
|
Main Level |
Kitchen |
|
|
9'4'' x 8'10'' |
https://www.realtor.ca/real-estate/28828421/1623-main-street-hampton

