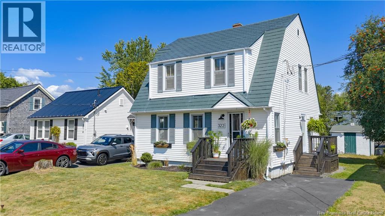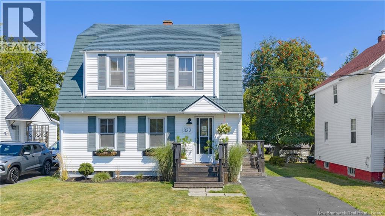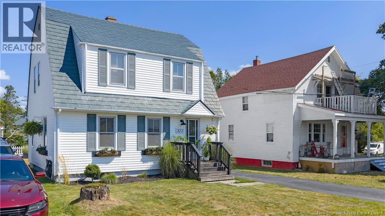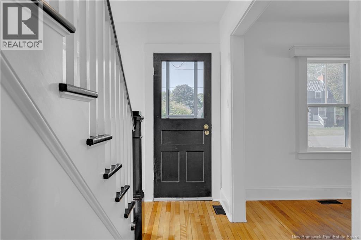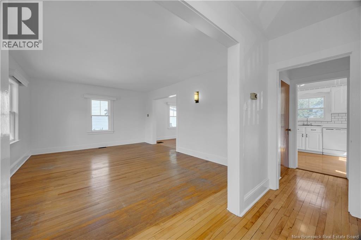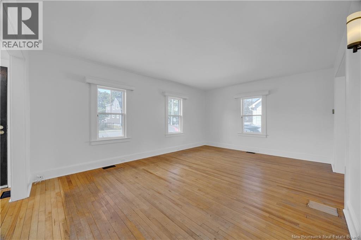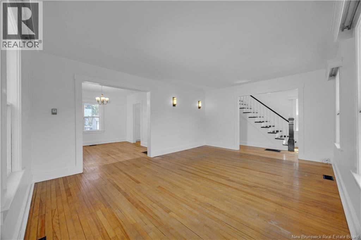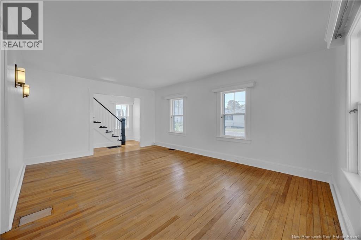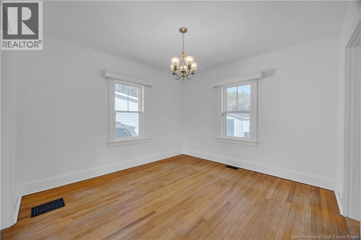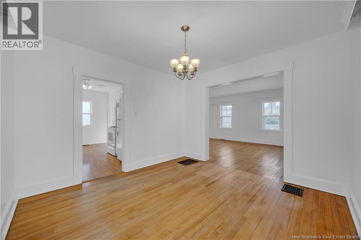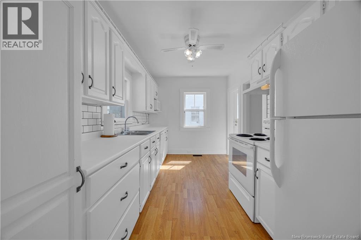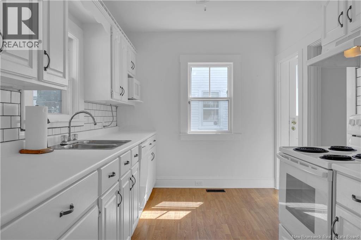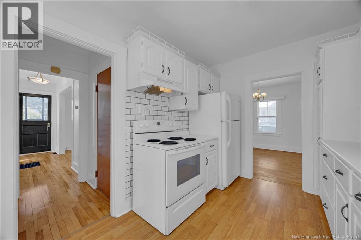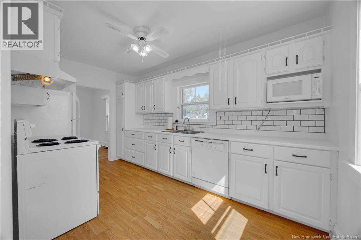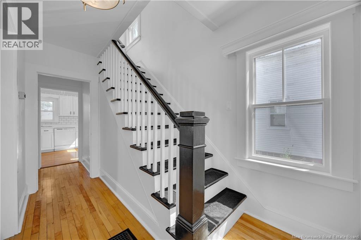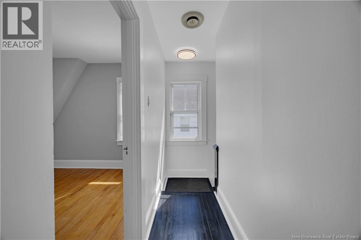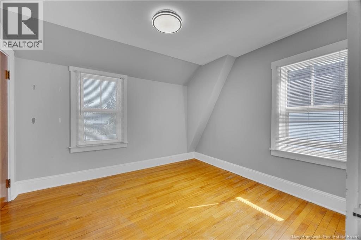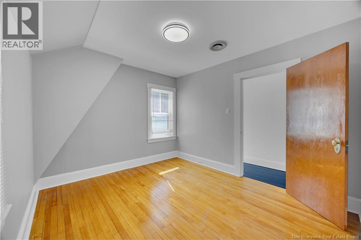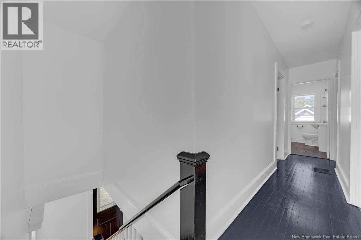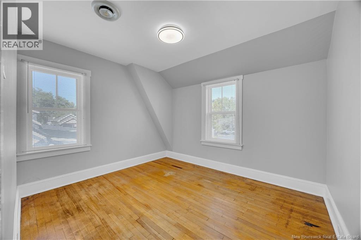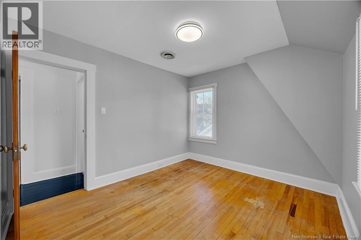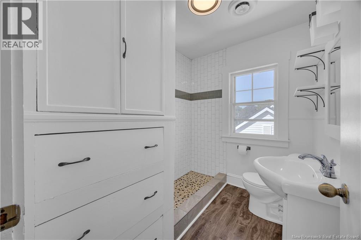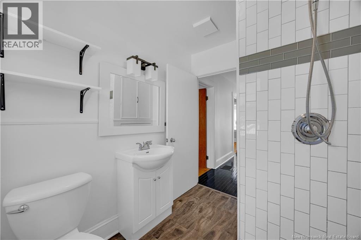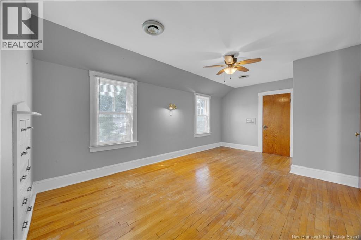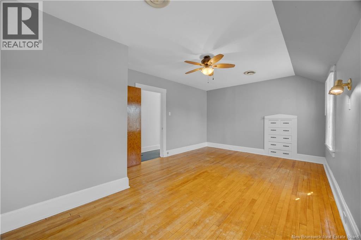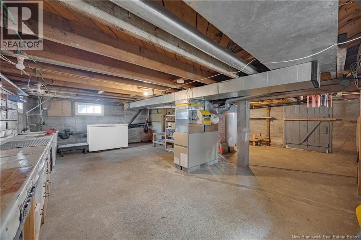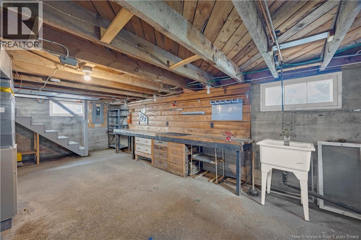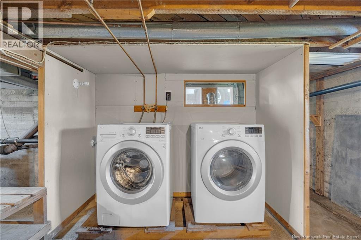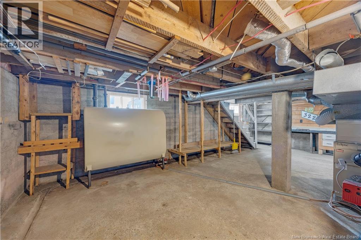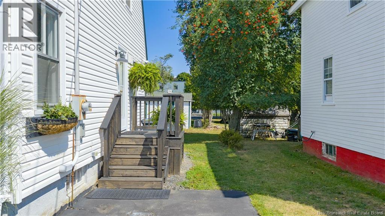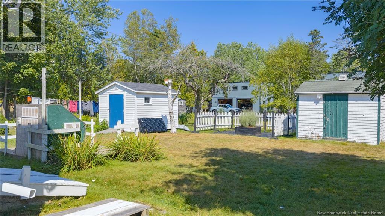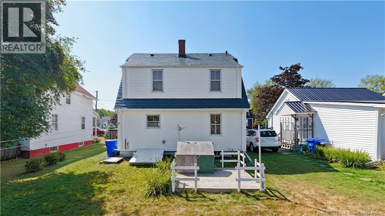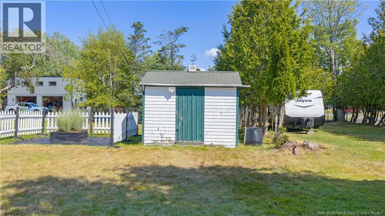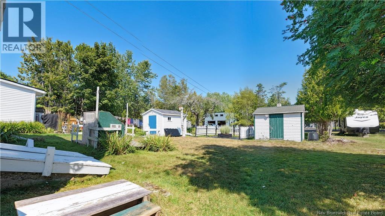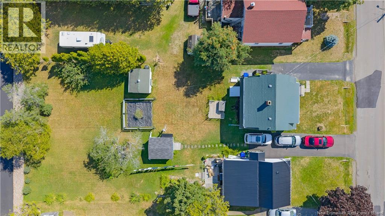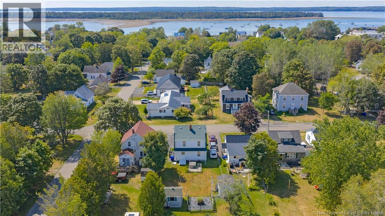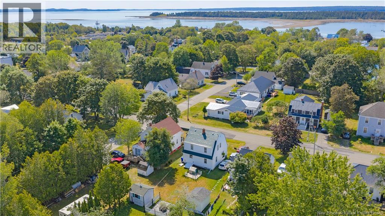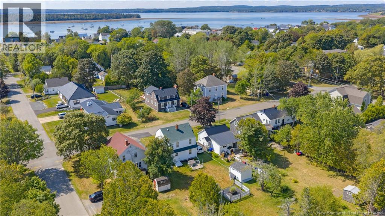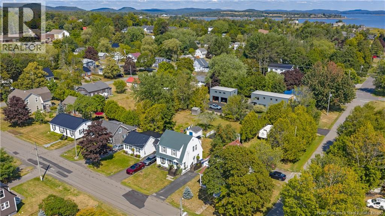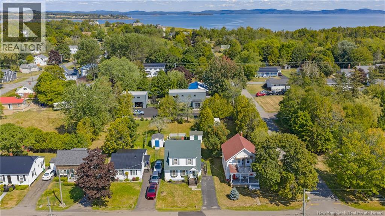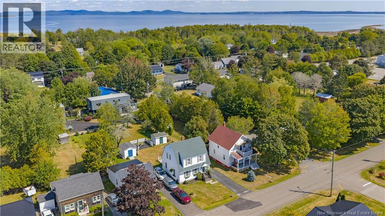3 Bedroom
1 Bathroom
1,360 ft2
2 Level
Forced Air
Landscaped
$499,500
Step into the heart of historic Saint Andrews and fall in love with this beautiful character home that perfectly blends timeless charm with modern updates! From the moment you walk in, youll be swept away by the warm wood floors, detailed moldings, and sun-filled spaces that give this home its irresistible personality. The main floor offers a bright and spacious living room with oversized windows, flowing seamlessly into the elegant dining room and a stunning updated white kitchen featuring classic subway tiles with grey grout and bold dark hardware, both timeless and functional! A charming painted wood staircase leads you to the second level, with the colour carrying through the upstairs hallway, creating a welcoming and cohesive flow. Here, youll find three spacious and inviting bedrooms each full of natural light, and a gorgeous modern family bathroom featuring an incredible walk in shower youll never want to leave. Downstairs, the unfinished basement provides plenty of potential and opportunity, complete with laundry and tons of storage space. Outside of this gem, enjoy a large backyard, with its own mature fruiting apple tree, a wired shed, perfect for hobbies, storage or workshop, and a generator storage box (with access plug). All this, right in the vibrant heart of Saint Andrews walking distance from shops, dining, and the waterfront! (id:31622)
Property Details
|
MLS® Number
|
NB125993 |
|
Property Type
|
Single Family |
|
Features
|
Level Lot |
|
Structure
|
Shed |
Building
|
Bathroom Total
|
1 |
|
Bedrooms Above Ground
|
3 |
|
Bedrooms Total
|
3 |
|
Architectural Style
|
2 Level |
|
Basement Type
|
Full |
|
Constructed Date
|
1947 |
|
Exterior Finish
|
Vinyl |
|
Flooring Type
|
Laminate, Wood |
|
Foundation Type
|
Concrete |
|
Heating Type
|
Forced Air |
|
Size Interior
|
1,360 Ft2 |
|
Total Finished Area
|
1360 Sqft |
|
Type
|
House |
|
Utility Water
|
Municipal Water |
Land
|
Access Type
|
Year-round Access |
|
Acreage
|
No |
|
Landscape Features
|
Landscaped |
|
Sewer
|
Municipal Sewage System |
|
Size Irregular
|
580 |
|
Size Total
|
580 M2 |
|
Size Total Text
|
580 M2 |
Rooms
| Level |
Type |
Length |
Width |
Dimensions |
|
Second Level |
4pc Bathroom |
|
|
8'0'' x 6'1'' |
|
Second Level |
Bedroom |
|
|
11'5'' x 10'0'' |
|
Second Level |
Bedroom |
|
|
11'3'' x 10'0'' |
|
Second Level |
Primary Bedroom |
|
|
18'5'' x 11'10'' |
|
Main Level |
Kitchen |
|
|
13'10'' x 8'5'' |
|
Main Level |
Dining Room |
|
|
11'1'' x 11'8'' |
|
Main Level |
Living Room |
|
|
18'3'' x 13'3'' |
https://www.realtor.ca/real-estate/28828691/322-parr-street-saint-andrews

