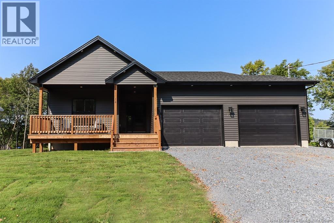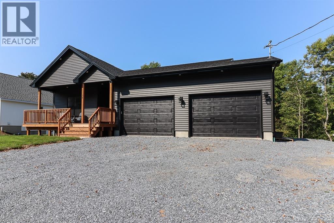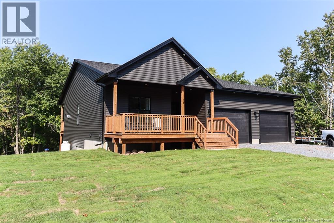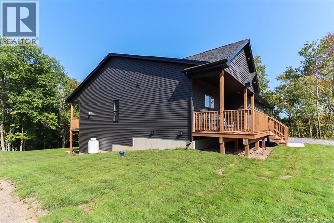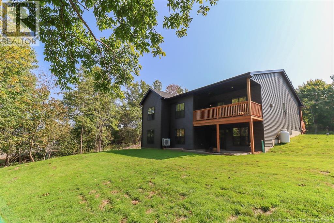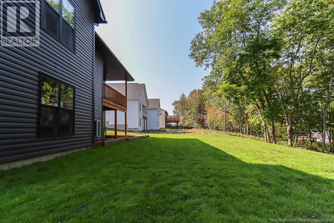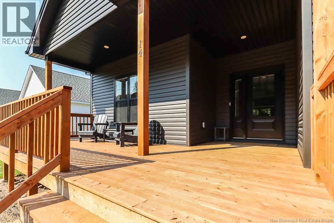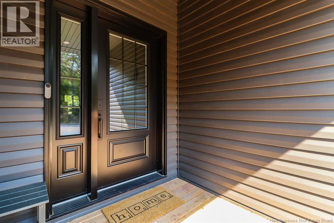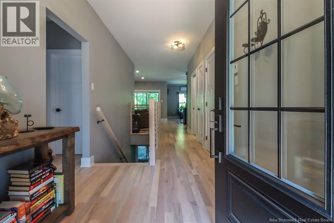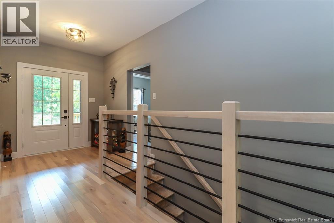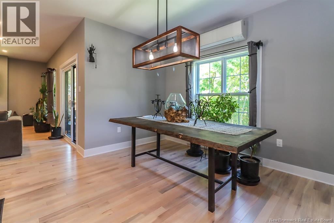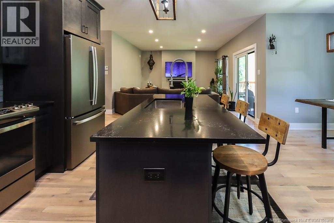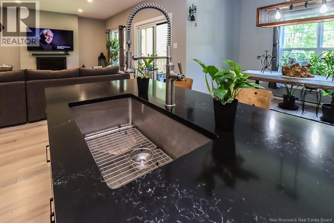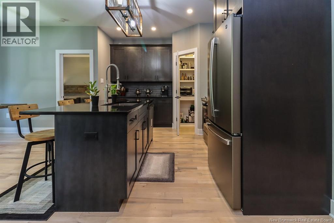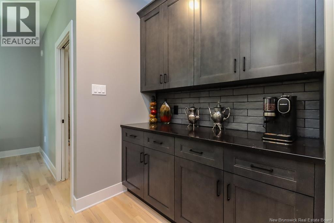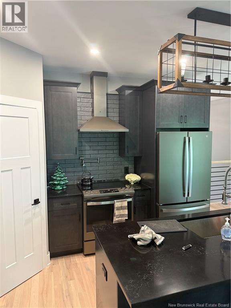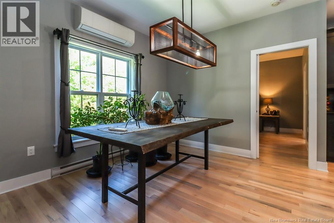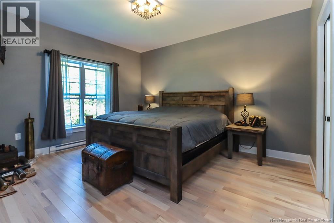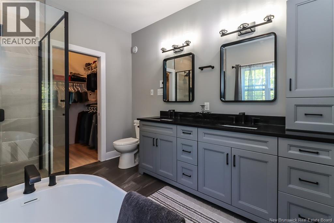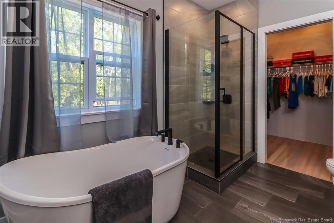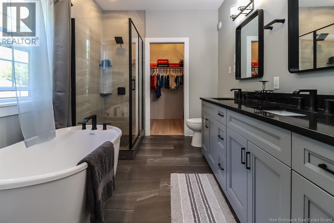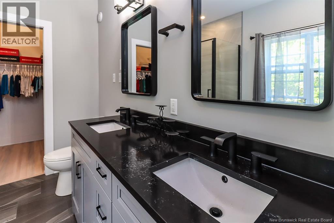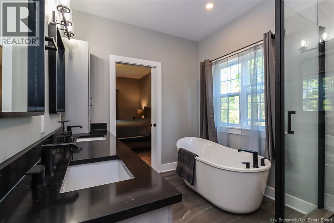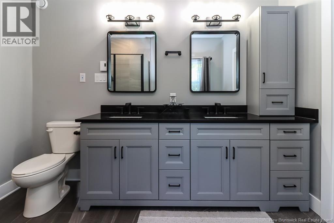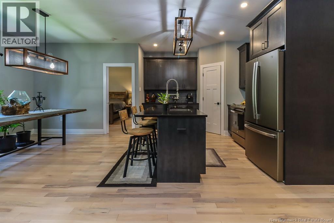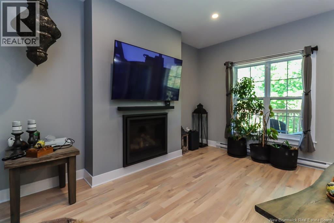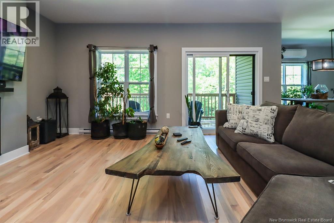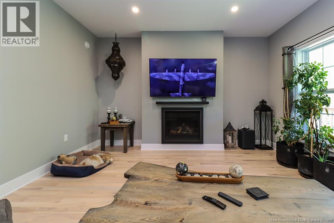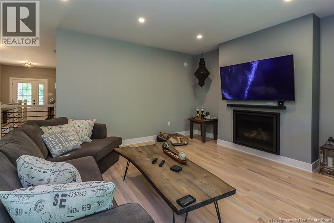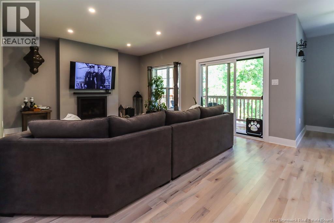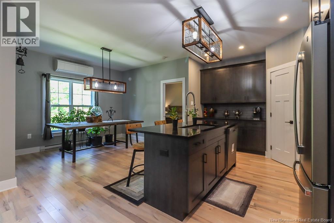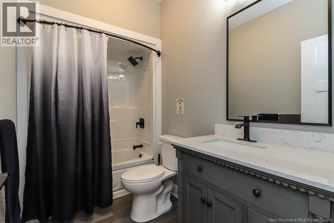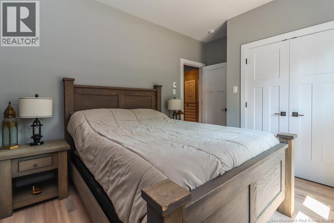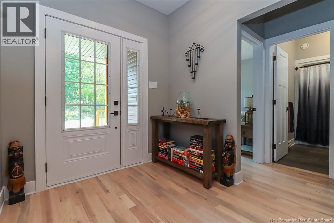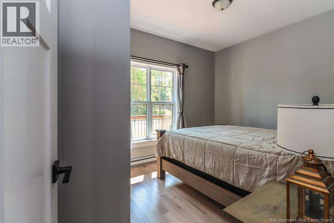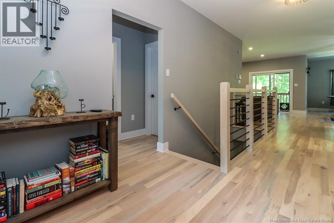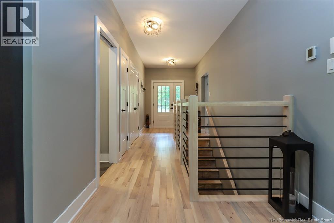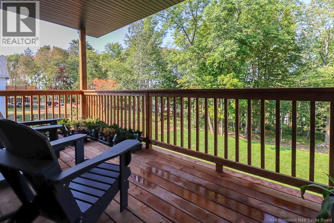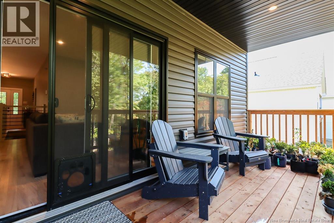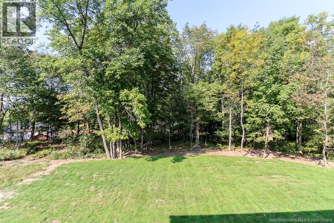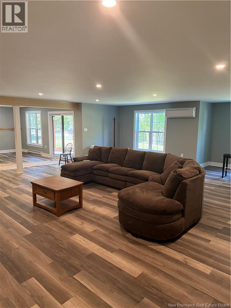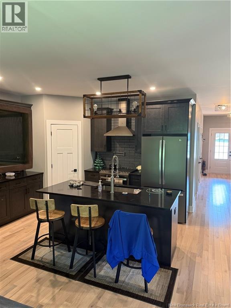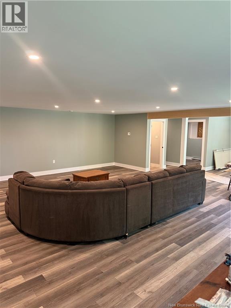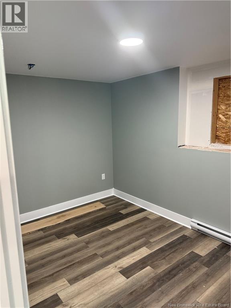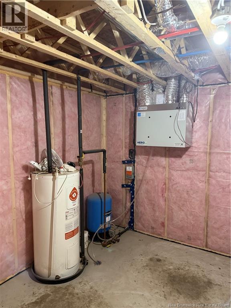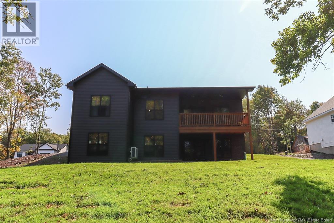4 Bedroom
3 Bathroom
3,000 ft2
Heat Pump
Baseboard Heaters, Heat Pump
Landscaped
$739,000
Welcome to 14 Sheraton Ave, a stunning new addition to the highly sought-after Scott Ridge Estates. This modern walkout bungalow offers nearly 3,000 sq ft of finished living space, including 1,536 sq ft on the main floor and a fully finished walkout basement. An oversized double garage with 12-foot doors provides both convenience and curb appeal. The thoughtful layout features 3+1 bedrooms and 3 full baths, with the primary suite on one side of the home and two bedrooms on the other for added privacy. 9-foot ceilings enhance the open living, dining, den, and kitchen areas, while a propane fireplace creates a cozy focal point. The kitchen is designed for gatherings with extensive lighting and a custom pantry. The lower level adds a spacious family room, full bath, and additional bedroom, perfect for guests or extended family. Outdoor living is equally inviting with a covered deck and front veranda. The exterior showcases modern dark siding, lending a sleek, timeless look. Located just minutes from the Kennebecasis River, beach access, and the Q-plex complex, this property combines modern comfort with recreational convenience. Built by RJ Scott Homes, known for their commitment to Quality Without Question, the home also includes: 8 years remaining on the Atlantic Home Warranty 2 owned Heat pumps (id:31622)
Property Details
|
MLS® Number
|
NB125803 |
|
Property Type
|
Single Family |
|
Features
|
Balcony/deck/patio |
Building
|
Bathroom Total
|
3 |
|
Bedrooms Above Ground
|
3 |
|
Bedrooms Below Ground
|
1 |
|
Bedrooms Total
|
4 |
|
Constructed Date
|
2024 |
|
Cooling Type
|
Heat Pump |
|
Exterior Finish
|
Vinyl |
|
Flooring Type
|
Ceramic, Laminate, Wood |
|
Heating Fuel
|
Propane |
|
Heating Type
|
Baseboard Heaters, Heat Pump |
|
Size Interior
|
3,000 Ft2 |
|
Total Finished Area
|
3000 Sqft |
|
Type
|
House |
|
Utility Water
|
Well |
Parking
Land
|
Access Type
|
Year-round Access, Public Road |
|
Acreage
|
No |
|
Landscape Features
|
Landscaped |
|
Sewer
|
Municipal Sewage System |
|
Size Irregular
|
1613 |
|
Size Total
|
1613 M2 |
|
Size Total Text
|
1613 M2 |
Rooms
| Level |
Type |
Length |
Width |
Dimensions |
|
Main Level |
Primary Bedroom |
|
|
12' x 14' |
|
Main Level |
Living Room |
|
|
18' x 14' |
|
Main Level |
Dining Room |
|
|
11'8'' x 12'7'' |
|
Main Level |
Kitchen |
|
|
12'8'' x 10'8'' |
https://www.realtor.ca/real-estate/28828355/14-sheraton-avenue-quispamsis

