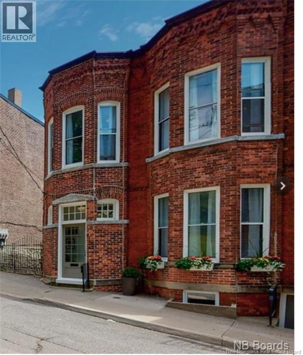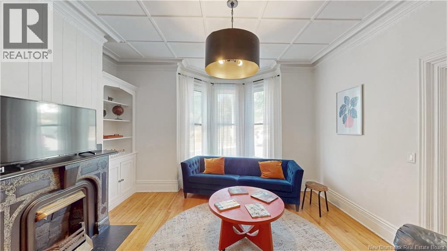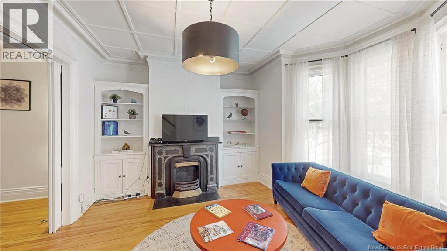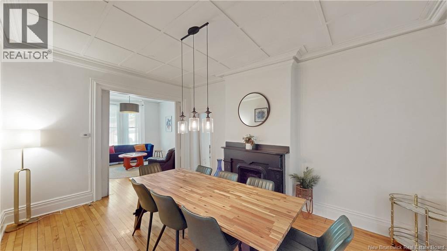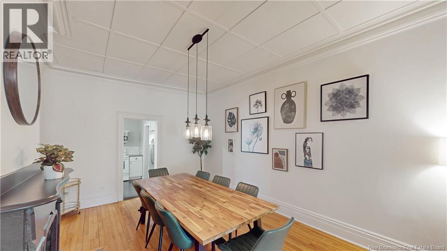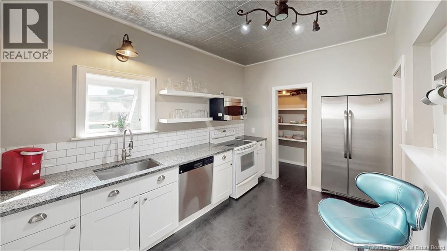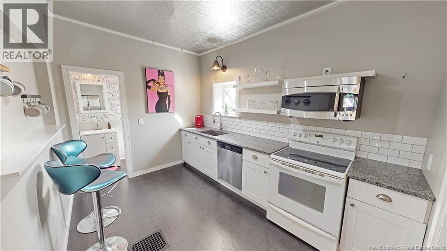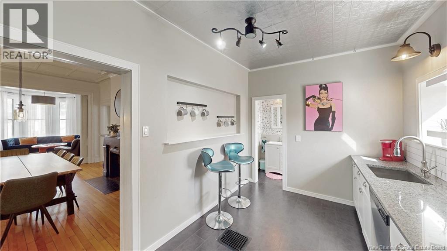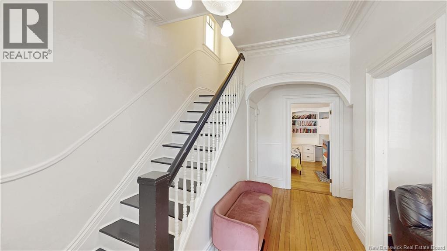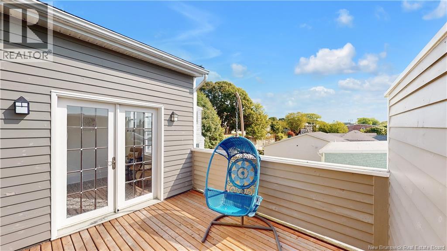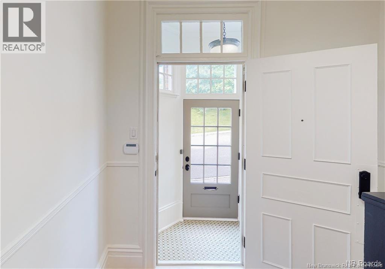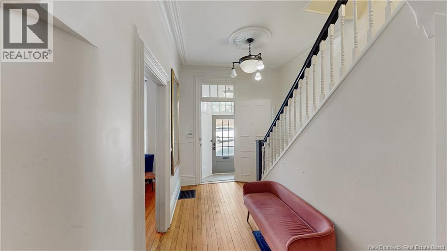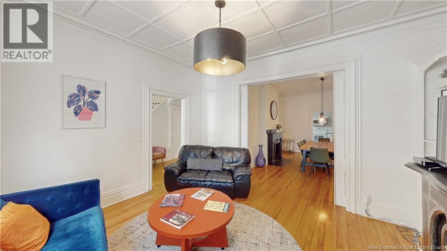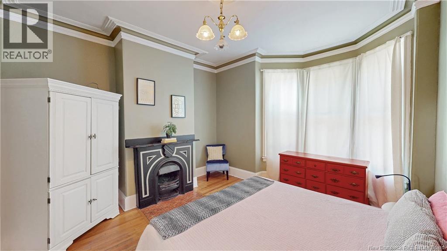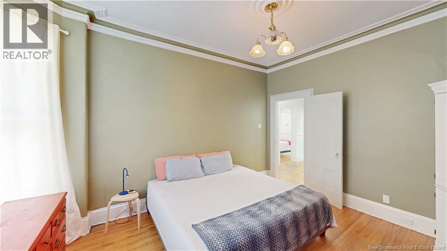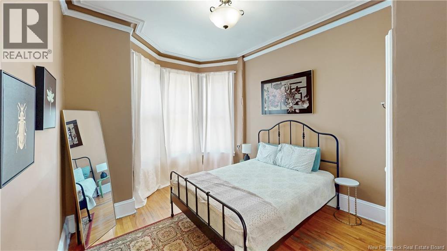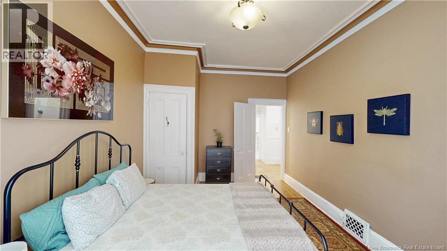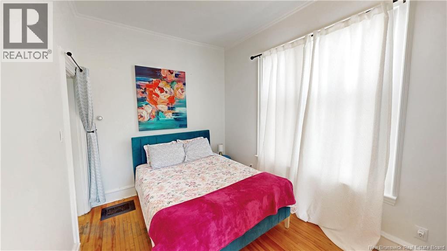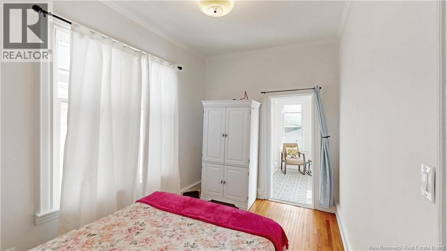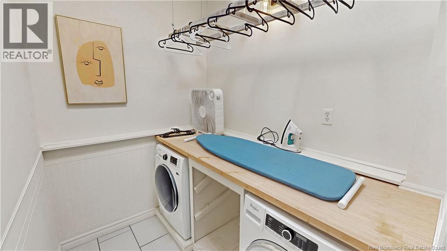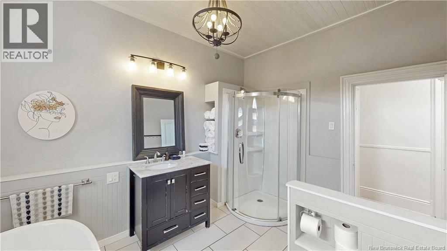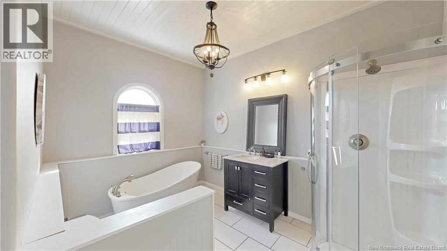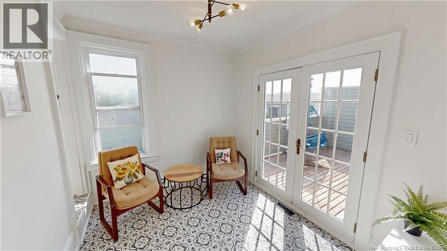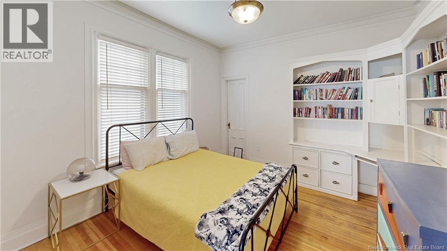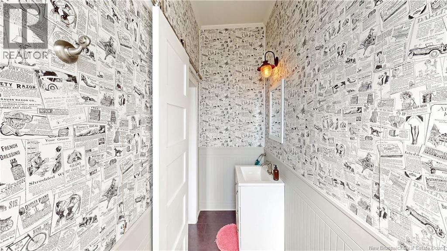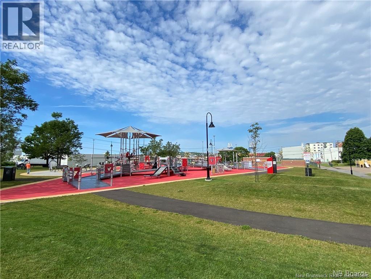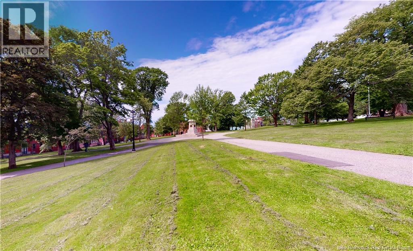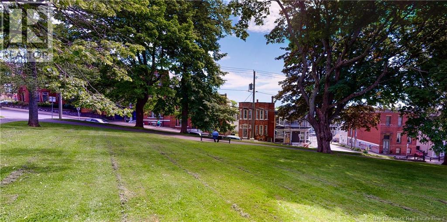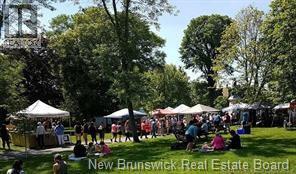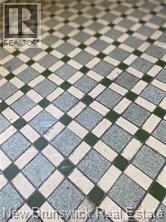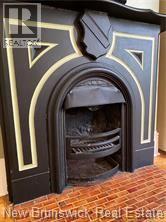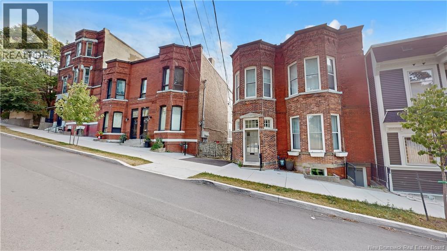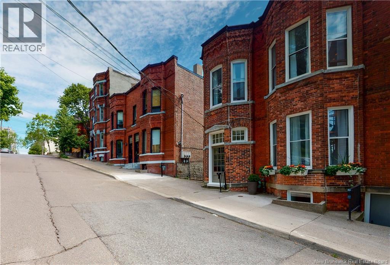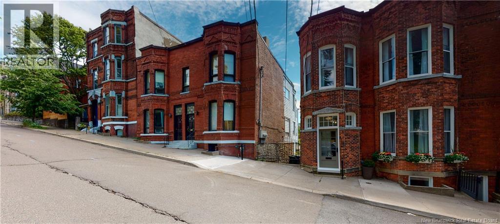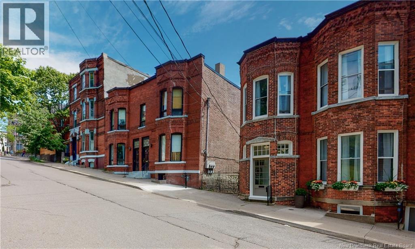3 Bedroom
2 Bathroom
1,881 ft2
Forced Air
$374,000
Own a piece of history with this distinguished 2-storey Italianate brick home, where timeless elegance meets modern comfort. Currently operating as a successful AirBnb and perfectly set on the square, youll enjoy leafy green views and be just steps from vibrant Sunday markets. Architectural character shines through three striking bay windows, a corbelled cornice, sandstone sills, and a classic transom entry. Inside, a dramatic staircase and original tile set the tone. The living room includes an original fireplace and custom built-ins, while double parlour doors lead to a grand dining room designed for memorable gatherings. The updated kitchen pairs black cork flooring with soft grey granite and generous pantry space, plus a stylish powder room. A private office(currently set up as a bedroom) with basement access adds flexibility. Upstairs, the primary bedroom features a bay window, armoires, and original fireplace, with two additional bedroomsincluding one with private deck access. A spacious bath offers a soaker tub, separate shower, and the separate laundry room is designed for modern convenience. The full-height basement expands your options for a gym, workshop, or storage. Set in a thriving neighborhood with a new school on the way and Tin Can Beach just minutes away, this property currently operates as a successful vacation rental. Rarely does heritage meet lifestyle so seamlesslyschedule your private tour today! Property taxes reflect non-owner occupied. (id:31622)
Property Details
|
MLS® Number
|
NB126010 |
|
Property Type
|
Single Family |
|
Equipment Type
|
None |
|
Features
|
Balcony/deck/patio |
|
Rental Equipment Type
|
None |
Building
|
Bathroom Total
|
2 |
|
Bedrooms Above Ground
|
3 |
|
Bedrooms Total
|
3 |
|
Basement Development
|
Partially Finished |
|
Basement Features
|
Walk Out |
|
Basement Type
|
Full (partially Finished) |
|
Constructed Date
|
1880 |
|
Exterior Finish
|
Brick, Wood |
|
Flooring Type
|
Other, Tile, Wood |
|
Foundation Type
|
Concrete |
|
Half Bath Total
|
1 |
|
Heating Fuel
|
Natural Gas |
|
Heating Type
|
Forced Air |
|
Stories Total
|
2 |
|
Size Interior
|
1,881 Ft2 |
|
Total Finished Area
|
1881 Sqft |
|
Type
|
House |
|
Utility Water
|
Municipal Water |
Land
|
Access Type
|
Year-round Access, Public Road |
|
Acreage
|
No |
|
Sewer
|
Municipal Sewage System |
|
Size Irregular
|
1205 |
|
Size Total
|
1205 Sqft |
|
Size Total Text
|
1205 Sqft |
Rooms
| Level |
Type |
Length |
Width |
Dimensions |
|
Second Level |
Bedroom |
|
|
13'4'' x 8'10'' |
|
Second Level |
Bonus Room |
|
|
8'5'' x 9'6'' |
|
Second Level |
Bath (# Pieces 1-6) |
|
|
10'1'' x 11'11'' |
|
Second Level |
Laundry Room |
|
|
5'7'' x 7'4'' |
|
Second Level |
Bedroom |
|
|
15' x 11' |
|
Second Level |
Primary Bedroom |
|
|
15'0'' x 13' |
|
Main Level |
Pantry |
|
|
5'1'' x 3'8'' |
|
Main Level |
Office |
|
|
11'11'' x 13'3'' |
|
Main Level |
Bath (# Pieces 1-6) |
|
|
9'6'' x 3'5'' |
|
Main Level |
Kitchen |
|
|
12'2'' x 8'7'' |
|
Main Level |
Dining Room |
|
|
11'11'' x 16'10'' |
|
Main Level |
Living Room |
|
|
15'1'' x 14'8'' |
|
Main Level |
Foyer |
|
|
8'0'' x 4'2'' |
https://www.realtor.ca/real-estate/28820404/154-sydney-street-saint-john

