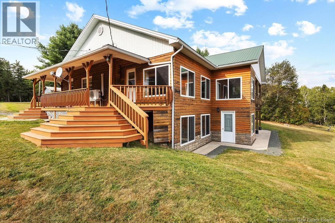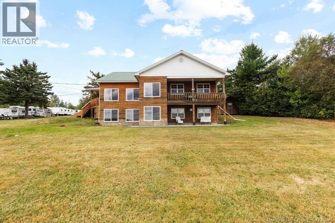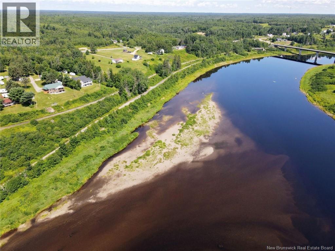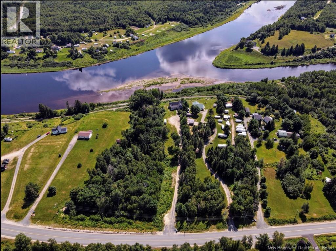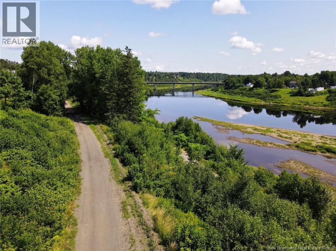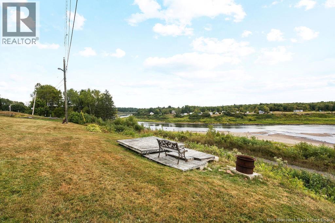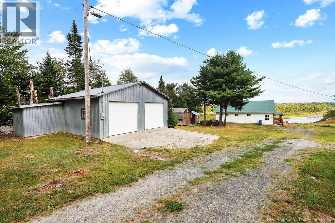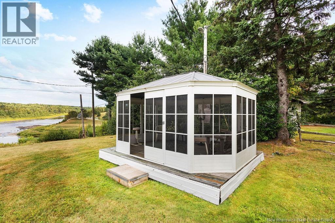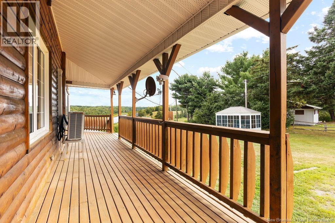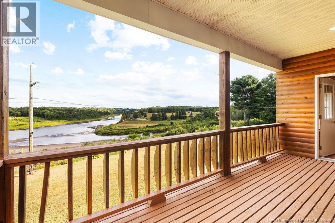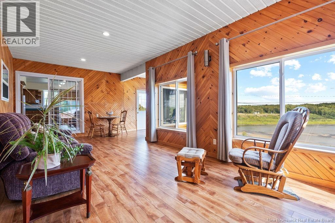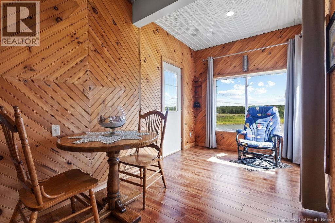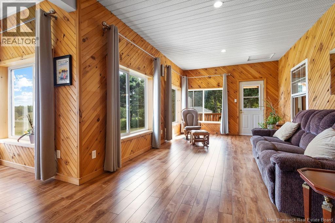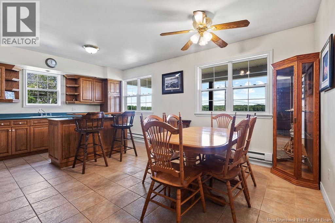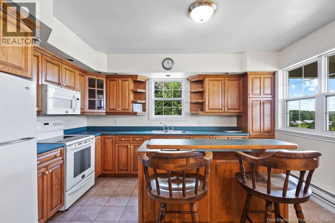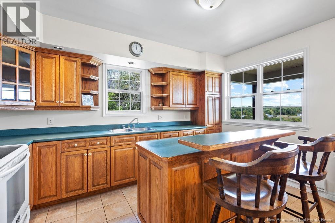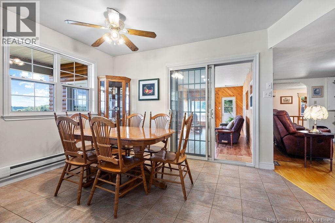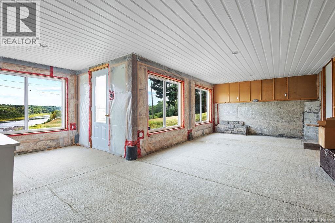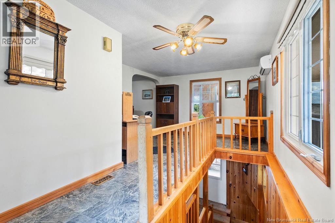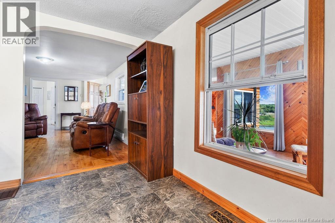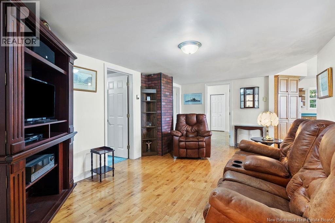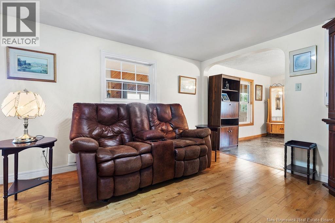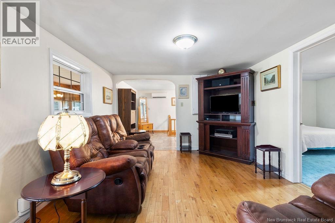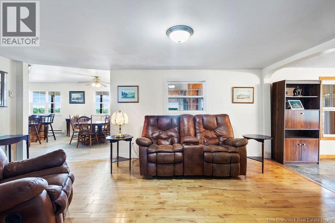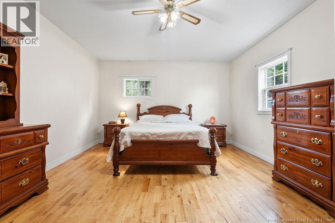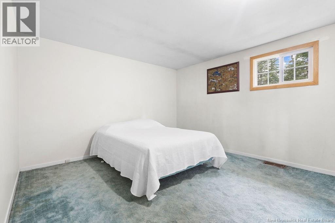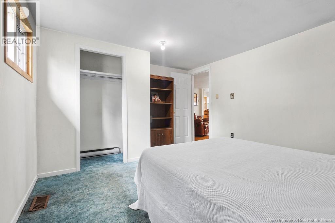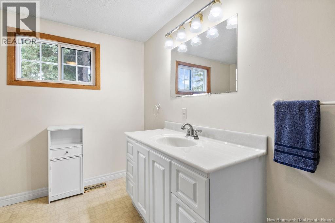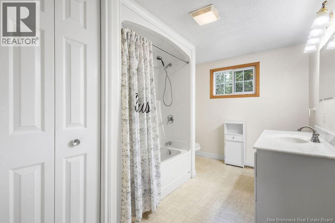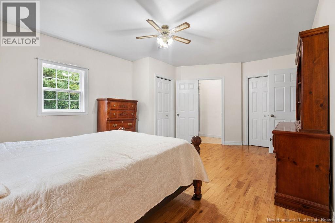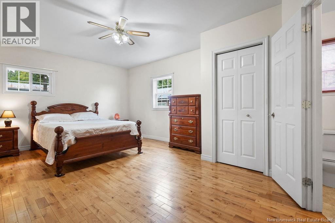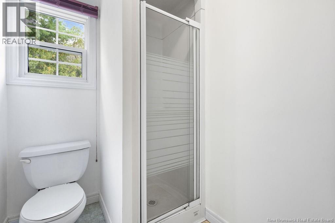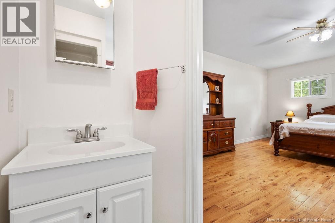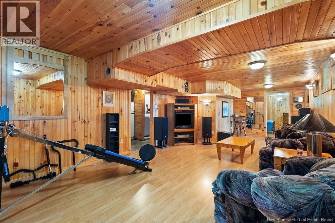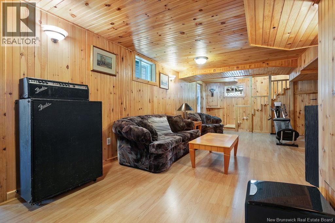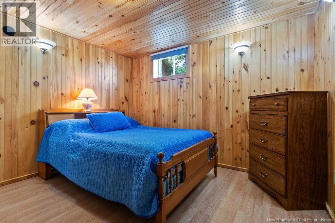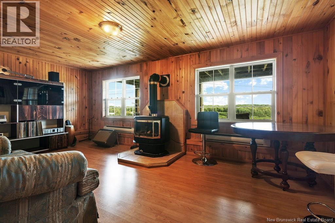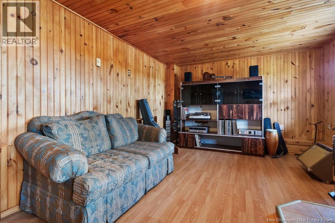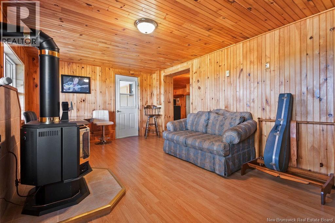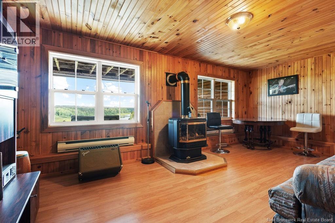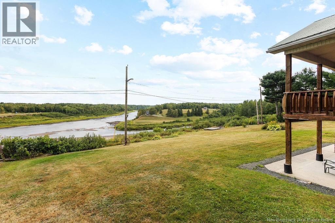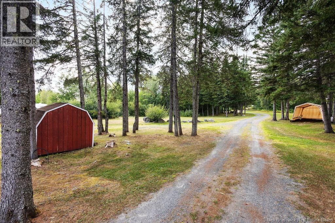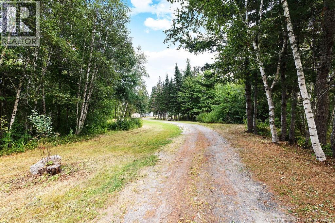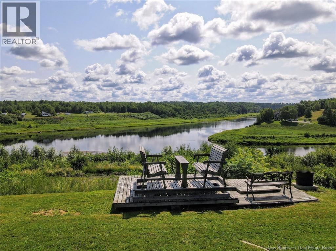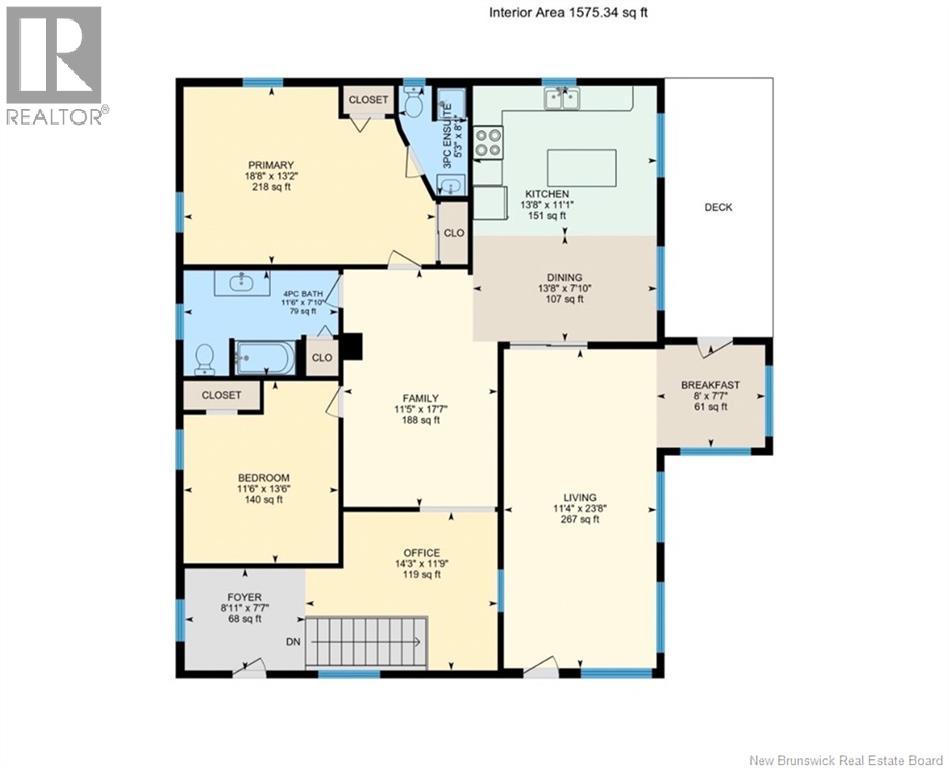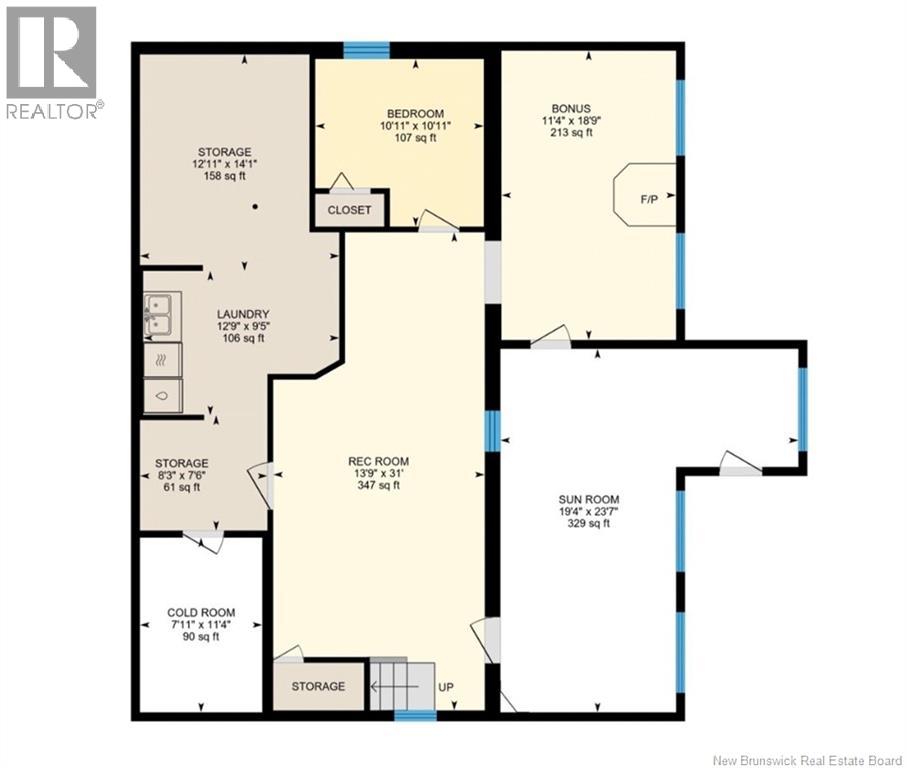3446 108 Route Renous, New Brunswick E9E 2E6
$439,900
Your perfect escape awaits! Set on 2.7 acres, this spacious home overlooks where the Renous and Southwest Miramichi Rivers meet, world famous for salmon and bass fishing. Just 20 minutes from the city, it offers both country living and convenience, with direct access to ATV and snowmobile trails. Inside, you'll find generous square footage and a kitchen that shines with ample cabinets, counter space, an island with a raised bar and a large eat-in dining area. The bright 4-season sunroom and covered balconies maximize the breathtaking water views, while the finished basement adds versatile living space. Outbuildings include a 24' X 28' double detached garage with 200 amp service, a 14' X 20' shed, baby barn, and a former bunkhouse. Bonus: 15+ RV sites with water, sewer and electrical hookups offer great income potential. This property is a rare blend of lifestyle, space and location. Your retreat with room to grow! (id:31622)
Open House
This property has open houses!
12:00 pm
Ends at:1:00 pm
Open House! Join me this Saturday from 121 PM at 3446 Route 108! Come tour this beautiful property and see all it has to offer. Dont miss your chance to walk through and picture yourself at home!
Property Details
| MLS® Number | NB125986 |
| Property Type | Single Family |
| Features | Balcony/deck/patio |
| Structure | Shed |
Building
| Bathroom Total | 2 |
| Bedrooms Above Ground | 2 |
| Bedrooms Below Ground | 1 |
| Bedrooms Total | 3 |
| Architectural Style | Bungalow, 2 Level |
| Basement Type | Full |
| Constructed Date | 1977 |
| Cooling Type | Heat Pump |
| Exterior Finish | Vinyl, Wood |
| Flooring Type | Carpeted, Ceramic, Laminate, Wood |
| Foundation Type | Concrete |
| Heating Fuel | Electric, Propane, Wood |
| Heating Type | Baseboard Heaters, Forced Air, Heat Pump |
| Stories Total | 1 |
| Size Interior | 2,242 Ft2 |
| Total Finished Area | 2242 Sqft |
| Type | House |
| Utility Water | Drilled Well, Well |
Parking
| Detached Garage | |
| Garage |
Land
| Acreage | Yes |
| Size Irregular | 2.7 |
| Size Total | 2.7 Ac |
| Size Total Text | 2.7 Ac |
Rooms
| Level | Type | Length | Width | Dimensions |
|---|---|---|---|---|
| Basement | Other | 23'7'' x 19'4'' | ||
| Basement | Storage | 14'1'' x 12'11'' | ||
| Basement | Family Room | 18'9'' x 11'4'' | ||
| Basement | Utility Room | 8'3'' x 7'6'' | ||
| Basement | Bedroom | 10'11'' x 10'11'' | ||
| Basement | Recreation Room | 31'0'' x 13'9'' | ||
| Main Level | Dining Room | 13'8'' x 7'10'' | ||
| Main Level | Sunroom | 17'7'' x 11'5'' | ||
| Main Level | Bedroom | 13'6'' x 11'6'' | ||
| Main Level | Primary Bedroom | 18'8'' x 13'2'' | ||
| Main Level | Living Room | 23'8'' x 11'4'' | ||
| Main Level | Office | 14'3'' x 11'9'' | ||
| Main Level | 4pc Bathroom | 11'6'' x 7'10'' | ||
| Main Level | 3pc Ensuite Bath | 8'1'' x 5'3'' | ||
| Main Level | Kitchen | 13'8'' x 11'1'' | ||
| Main Level | Foyer | 8'11'' x 7'7'' |
https://www.realtor.ca/real-estate/28807350/3446-108-route-renous
Contact Us
Contact us for more information

