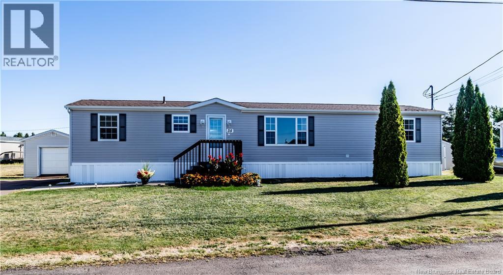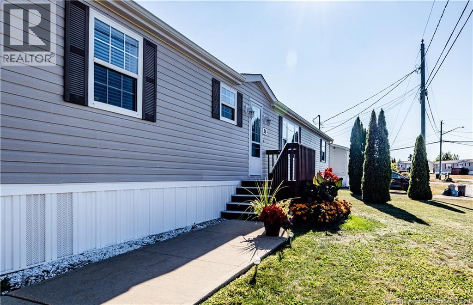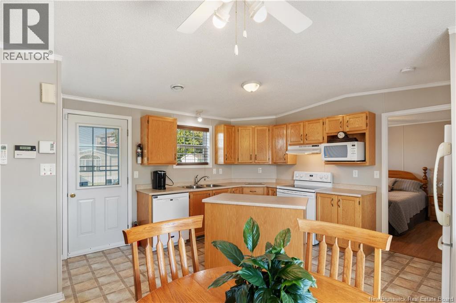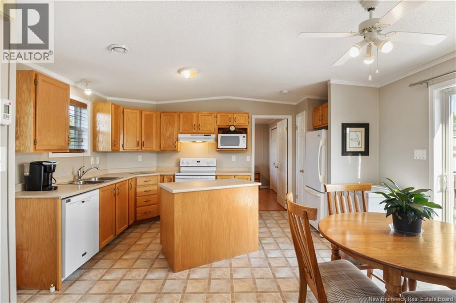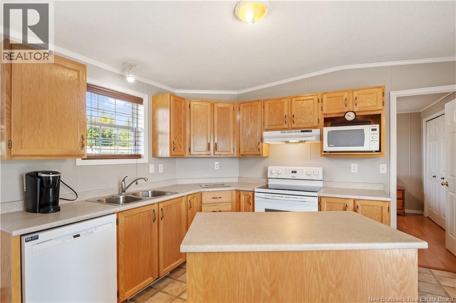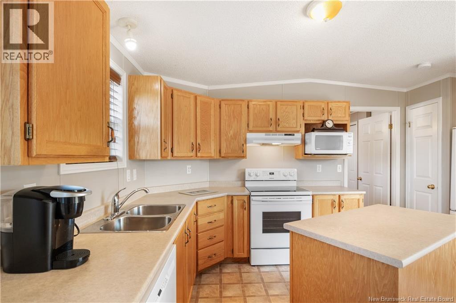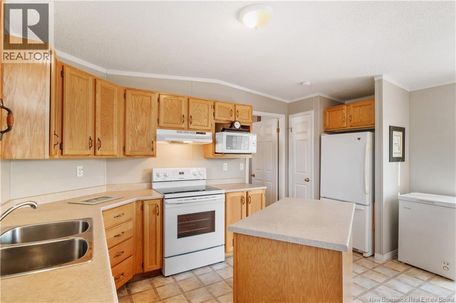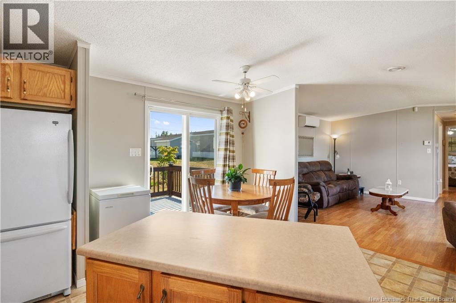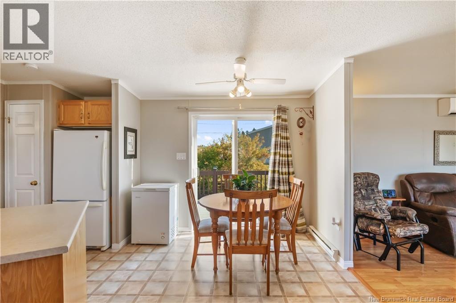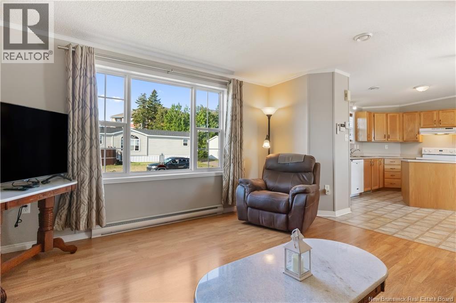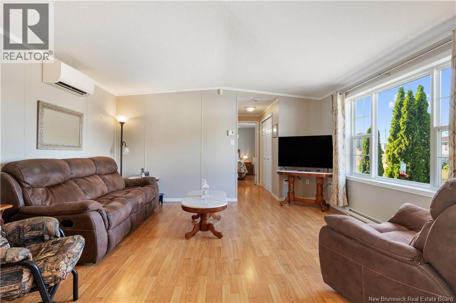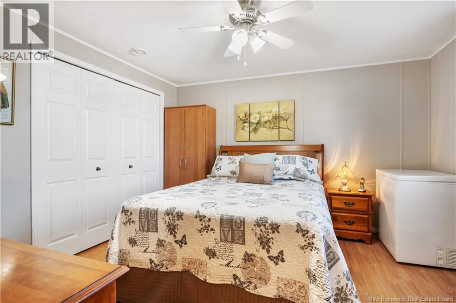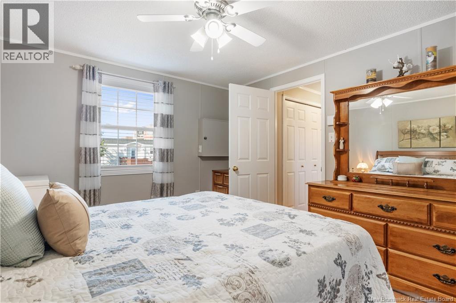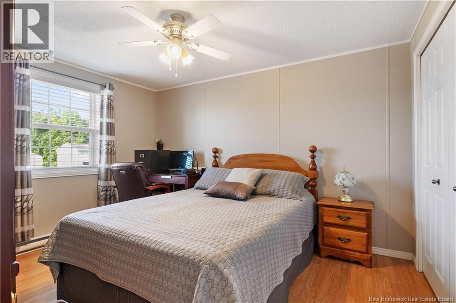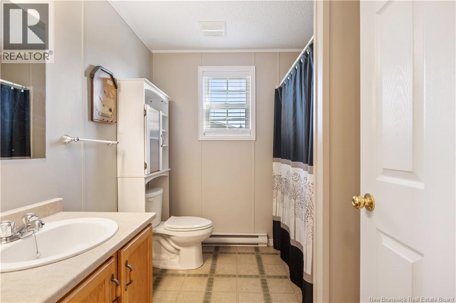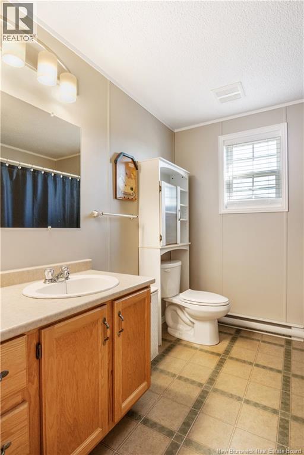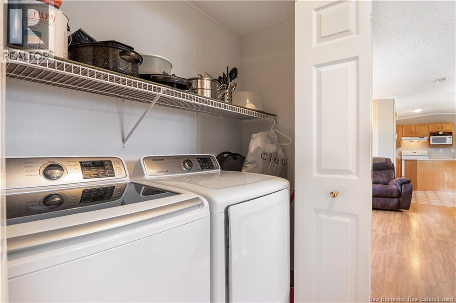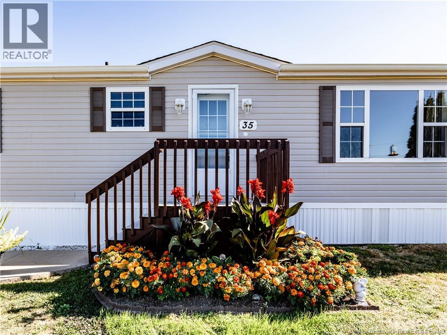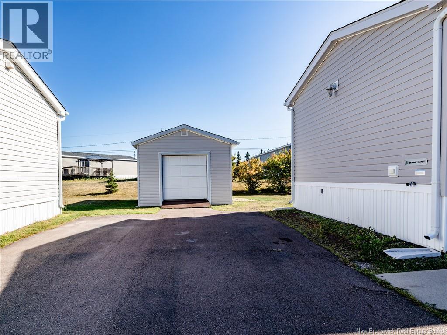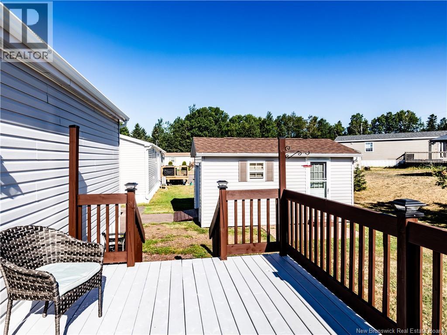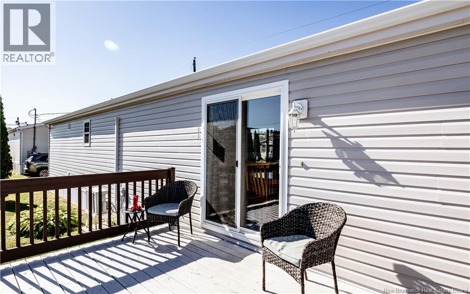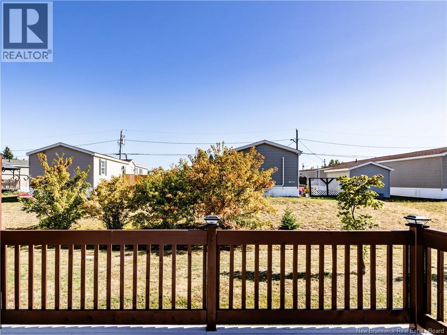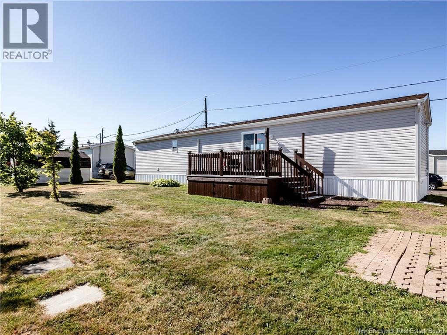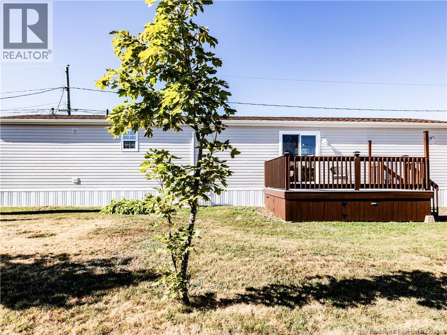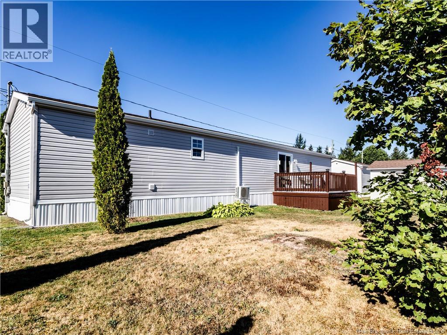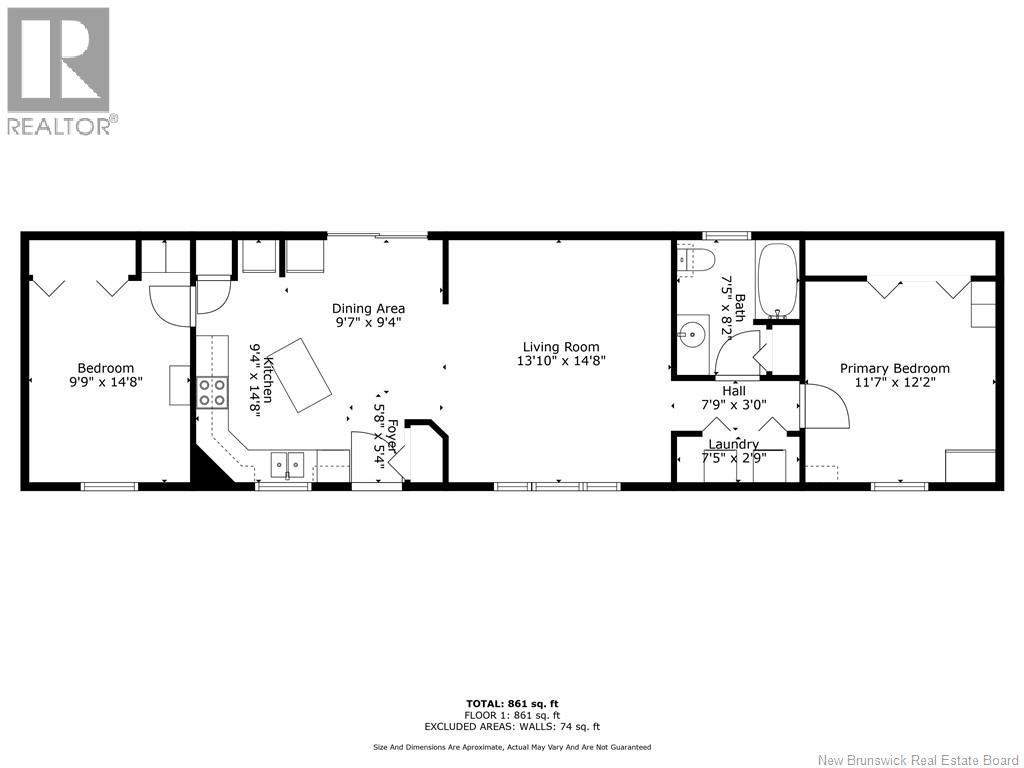2 Bedroom
1 Bathroom
960 ft2
Heat Pump
Baseboard Heaters, Heat Pump
Landscaped
$194,900
Absolutely beautiful one owner (16 x 60) mini home, super well kept, located in the highly sought-after Domaine du Ruisseau. SNOW REMOVAL INCLUDED winter 2025-2026 Step inside and youll be welcomed by a bright, open-concept layout. The kitchen offers plenty of cabinetry, a center island, and flows seamlessly into the dining area, where patio doors lead to the back deck perfect for entertaining or relaxing outdoors. The living room provides a cozy yet spacious feel, while the thoughtful floor plan places one bedroom at each end of the home for added privacy. A full bathroom and convenient laundry area complete the interior. This property also features a paved driveway, a back deck, and a storage shed with a garage door offering both comfort and functionality. (id:31622)
Property Details
|
MLS® Number
|
NB125702 |
|
Property Type
|
Single Family |
|
Features
|
Level Lot |
|
Structure
|
Shed |
Building
|
Bathroom Total
|
1 |
|
Bedrooms Above Ground
|
2 |
|
Bedrooms Total
|
2 |
|
Cooling Type
|
Heat Pump |
|
Exterior Finish
|
Vinyl |
|
Flooring Type
|
Laminate |
|
Foundation Type
|
Block |
|
Heating Fuel
|
Electric |
|
Heating Type
|
Baseboard Heaters, Heat Pump |
|
Size Interior
|
960 Ft2 |
|
Total Finished Area
|
960 Sqft |
|
Type
|
House |
|
Utility Water
|
Municipal Water |
Land
|
Access Type
|
Year-round Access, Public Road |
|
Acreage
|
No |
|
Landscape Features
|
Landscaped |
|
Sewer
|
Municipal Sewage System |
Rooms
| Level |
Type |
Length |
Width |
Dimensions |
|
Main Level |
Bedroom |
|
|
9'9'' x 14'8'' |
|
Main Level |
Laundry Room |
|
|
7'5'' x 2'9'' |
|
Main Level |
4pc Bathroom |
|
|
7'5'' x 8'2'' |
|
Main Level |
Primary Bedroom |
|
|
11'7'' x 12'2'' |
|
Main Level |
Living Room |
|
|
13'10'' x 14'8'' |
|
Main Level |
Foyer |
|
|
5'8'' x 5'4'' |
|
Main Level |
Dining Room |
|
|
9'7'' x 9'4'' |
|
Main Level |
Kitchen |
|
|
9'4'' x 14'8'' |
https://www.realtor.ca/real-estate/28789391/35-nepisiguit-dieppe

