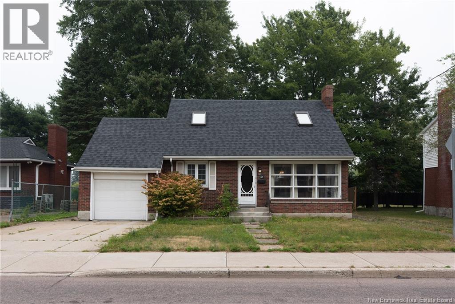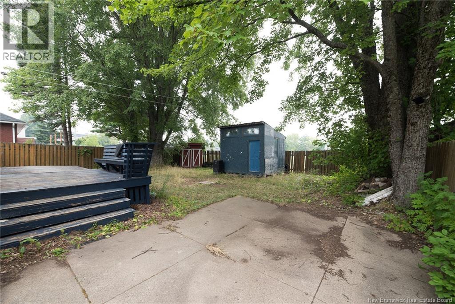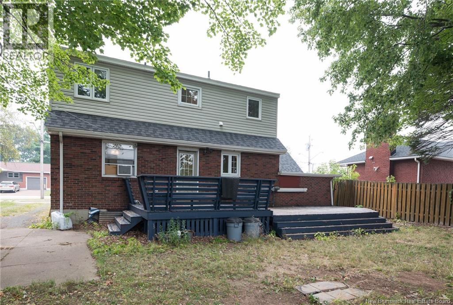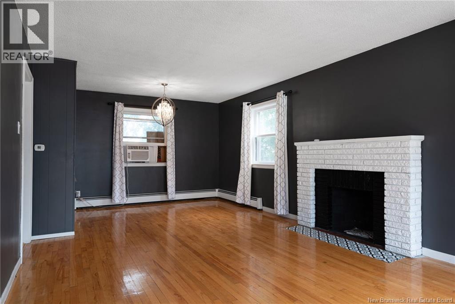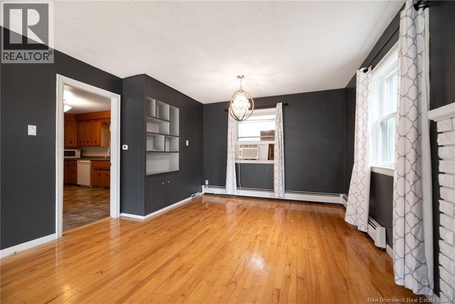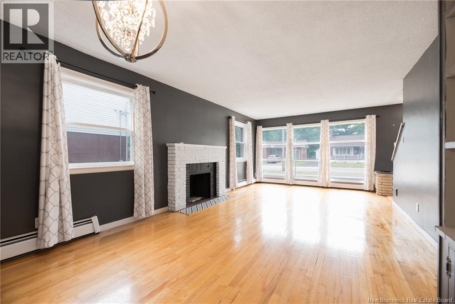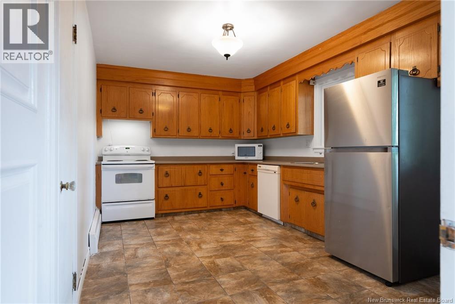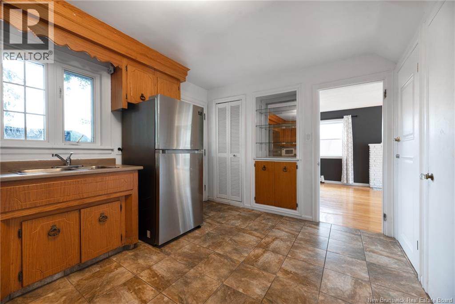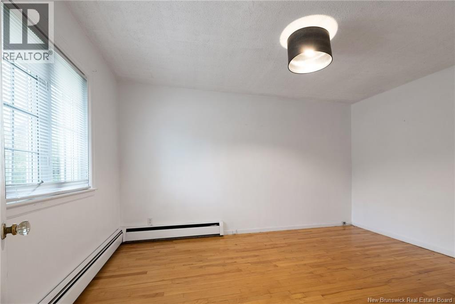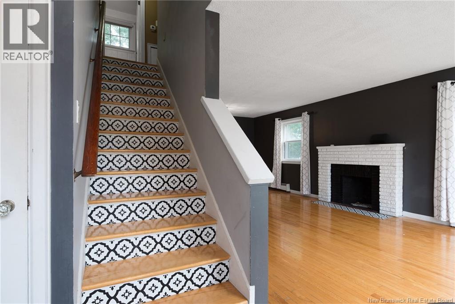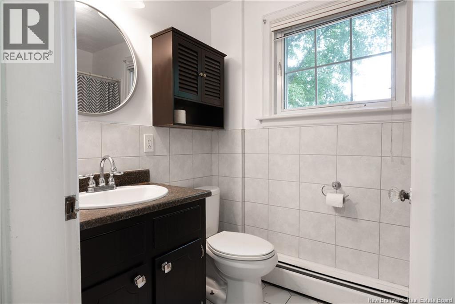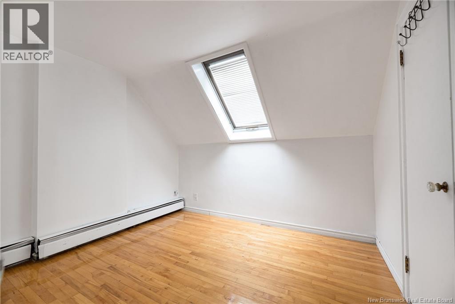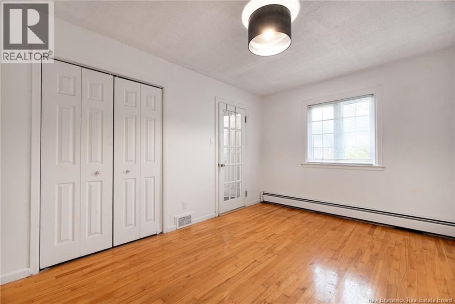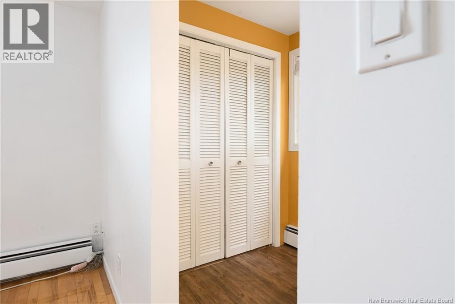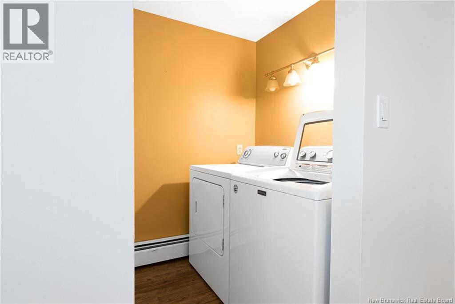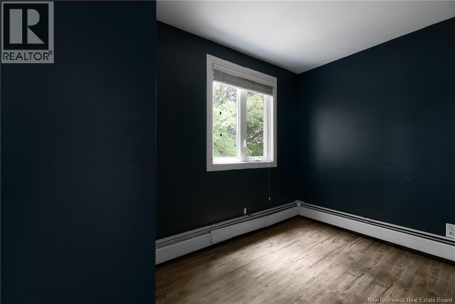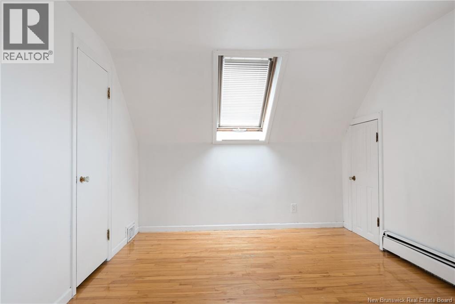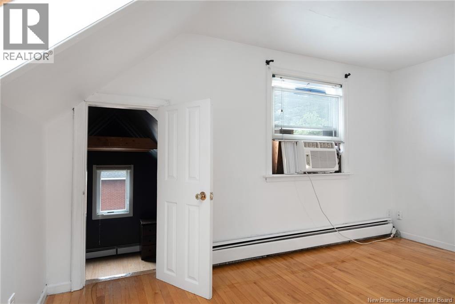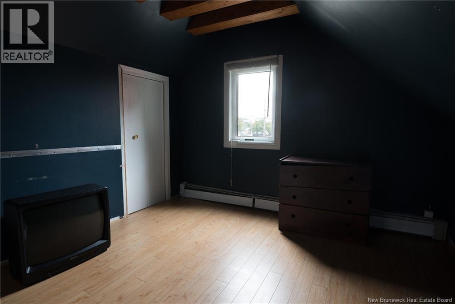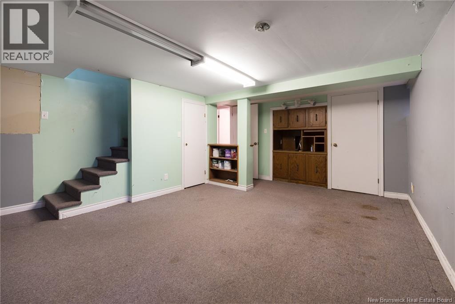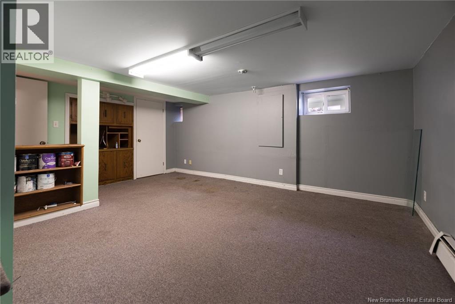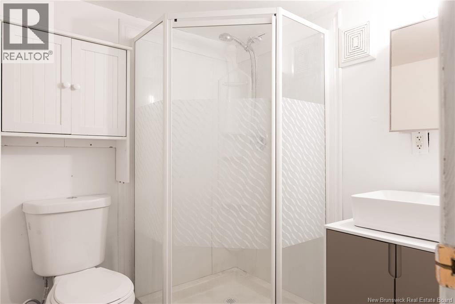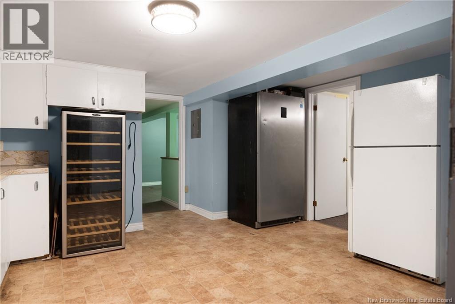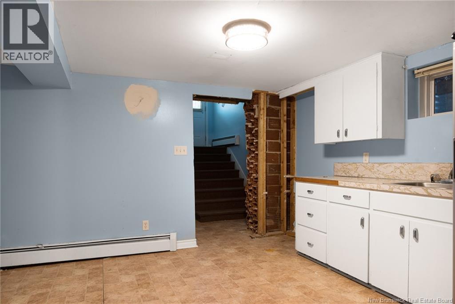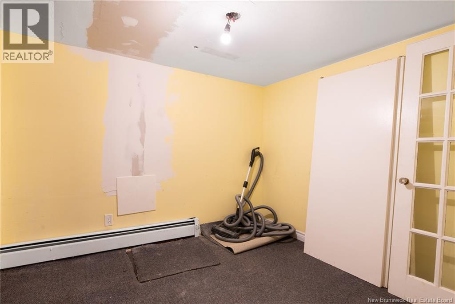4 Bedroom
2 Bathroom
2,100 ft2
Hot Water
$324,900
Welcome to 61 MacBeath Ave - where character meets opportunity. This well-kept home offers 4+ bedrooms, 2 full baths, and a bonus room with laundry on the second floor. The main level features a bright living/dining area, a kitchen at the back, and a bedroom off the entry. Upstairs boasts three bedrooms, a full bath, a flexible bonus space, and laundry. The basement offers even more with a spacious family room, an additional laundry area, plus a separate-entry in-law suite complete with kitchen, bathroom, and non-conforming bedroom - ideal for extra income or multi-generational living. Outside, youll find a brick exterior, attached garage, large backyard, a concrete driveway, and a second grassed driveway for extra parking. All this, conveniently located near The Moncton Hospital, George Dumont Hospital, parks, schools, and downtown. (id:31622)
Property Details
|
MLS® Number
|
NB124053 |
|
Property Type
|
Single Family |
|
Road Type
|
Paved Road |
Building
|
Bathroom Total
|
2 |
|
Bedrooms Above Ground
|
4 |
|
Bedrooms Total
|
4 |
|
Exterior Finish
|
Brick, Vinyl |
|
Flooring Type
|
Carpeted, Laminate, Tile, Hardwood |
|
Foundation Type
|
Concrete |
|
Heating Type
|
Hot Water |
|
Stories Total
|
2 |
|
Size Interior
|
2,100 Ft2 |
|
Total Finished Area
|
2100 Sqft |
|
Type
|
House |
|
Utility Water
|
Municipal Water |
Parking
Land
|
Access Type
|
Road Access |
|
Acreage
|
No |
|
Sewer
|
Municipal Sewage System |
|
Size Irregular
|
557 |
|
Size Total
|
557 M2 |
|
Size Total Text
|
557 M2 |
Rooms
| Level |
Type |
Length |
Width |
Dimensions |
|
Second Level |
Laundry Room |
|
|
7'10'' x 5'5'' |
|
Second Level |
Bedroom |
|
|
11'2'' x 10'2'' |
|
Second Level |
Bonus Room |
|
|
13'4'' x 10'2'' |
|
Second Level |
4pc Bathroom |
|
|
7'8'' x 4'11'' |
|
Second Level |
Bedroom |
|
|
9'5'' x 7' |
|
Second Level |
Primary Bedroom |
|
|
10'7'' x 9'4'' |
|
Basement |
Utility Room |
|
|
9'4'' x 6'6'' |
|
Basement |
Bedroom |
|
|
8'11'' x 9'6'' |
|
Basement |
3pc Bathroom |
|
|
6' x 6'1'' |
|
Basement |
Kitchen/dining Room |
|
|
11'9'' x 13'11'' |
|
Basement |
Family Room |
|
|
16'10'' x 11'10'' |
|
Main Level |
Kitchen |
|
|
15'6'' x 9'11'' |
|
Main Level |
Bedroom |
|
|
14' x 9'11'' |
|
Main Level |
Living Room/dining Room |
|
|
24'6'' x 12'5'' |
https://www.realtor.ca/real-estate/28789396/61-macbeath-avenue-moncton

