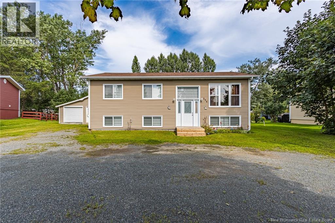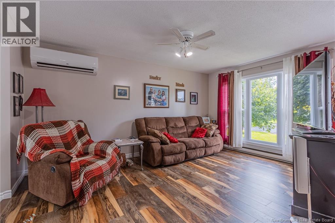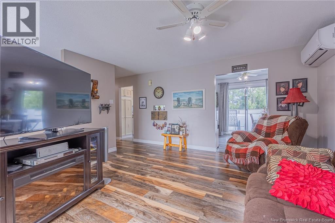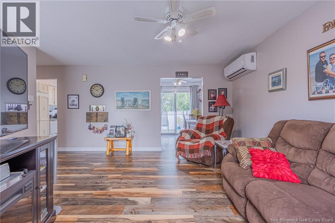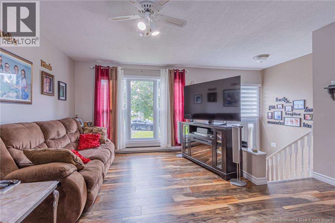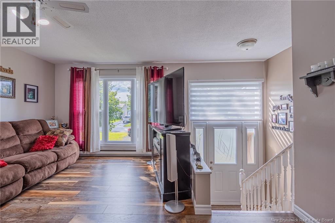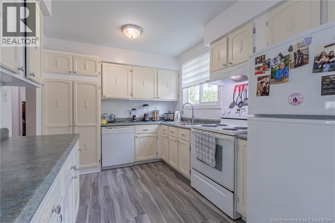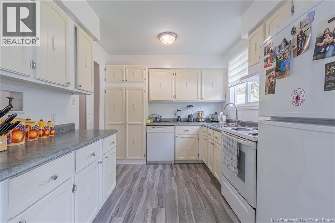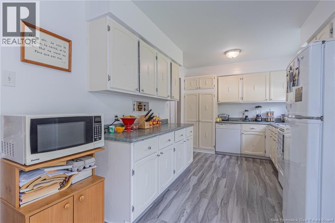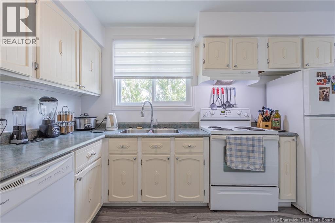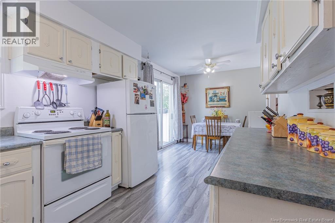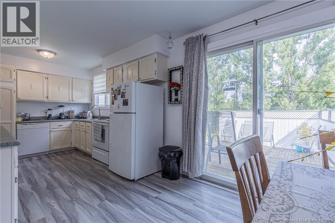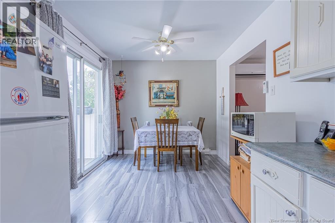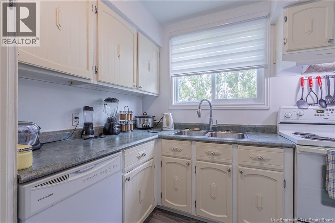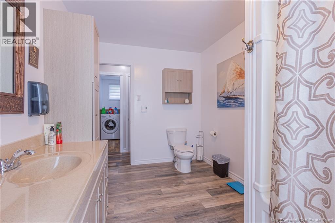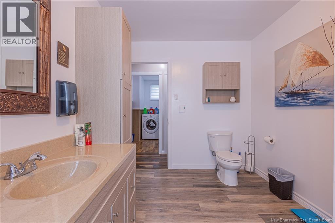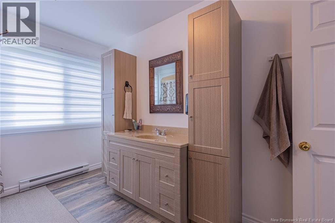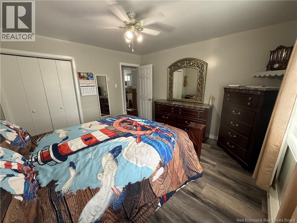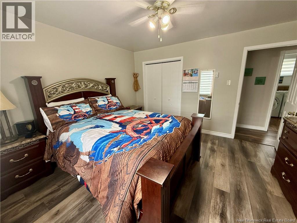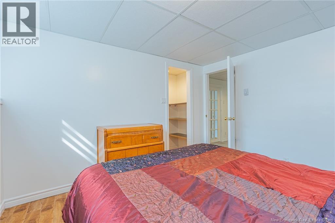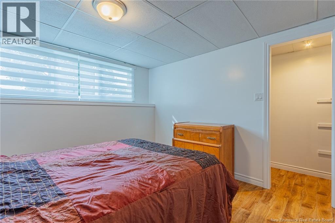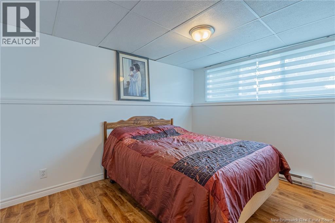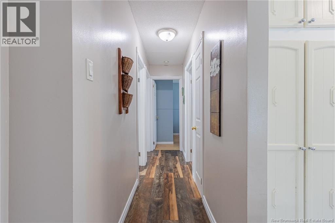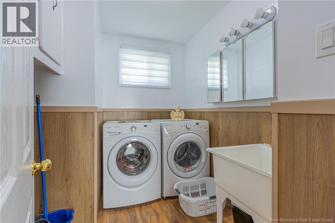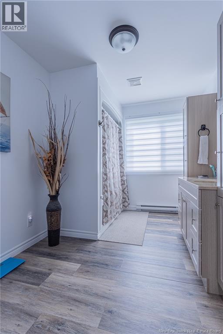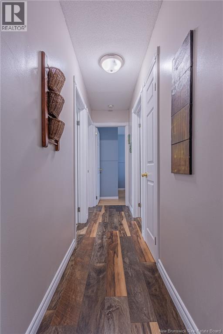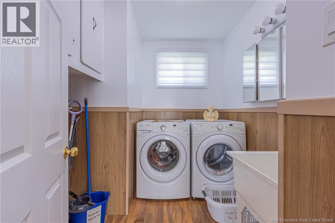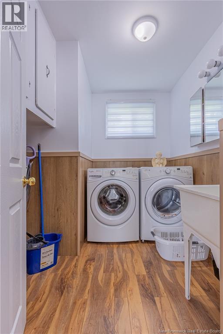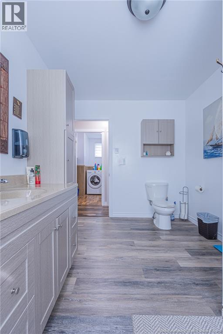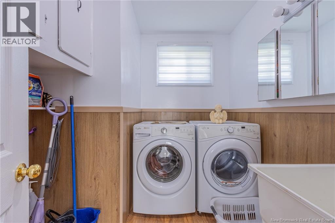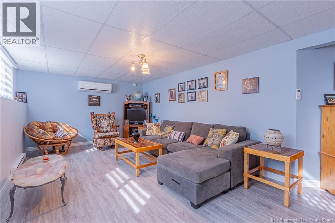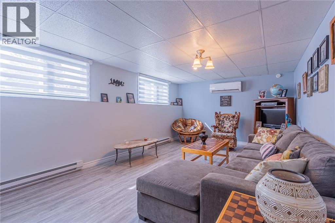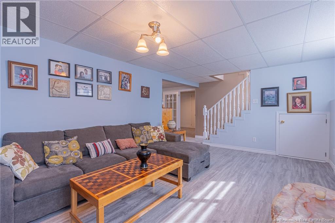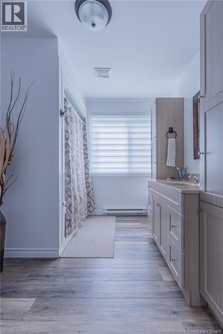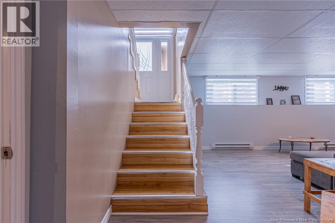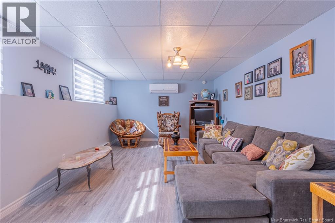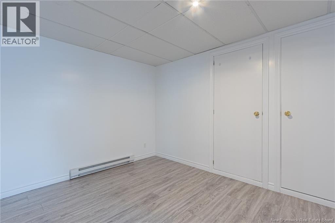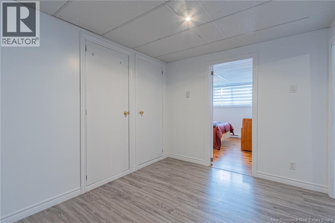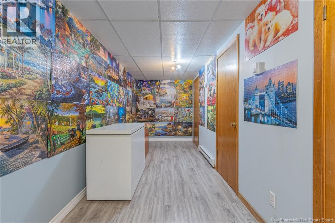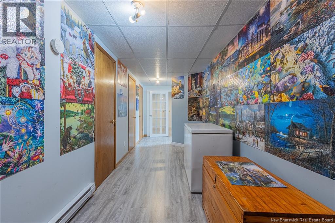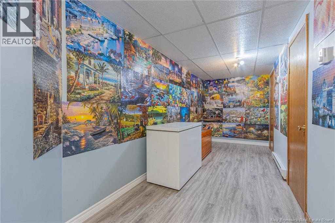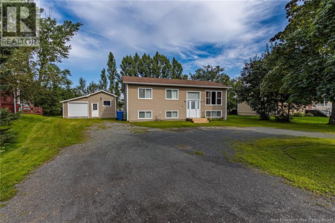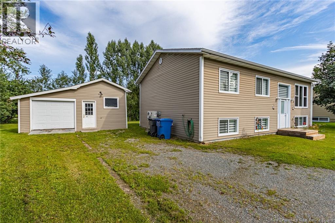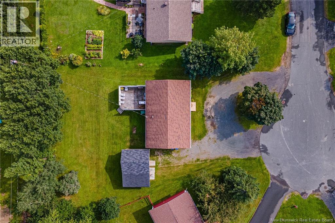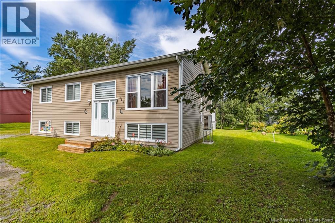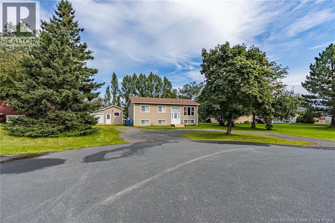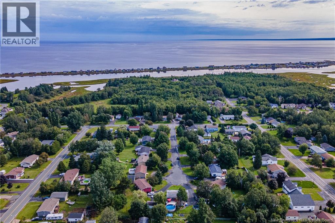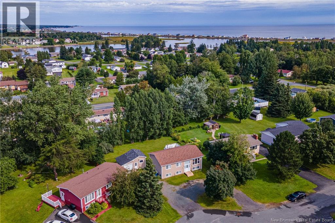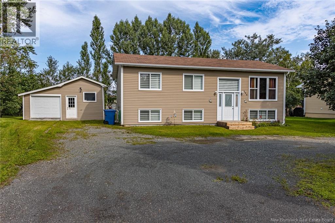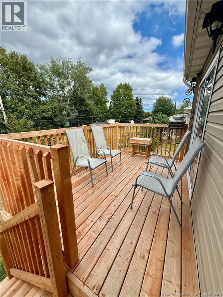3 Bedroom
1 Bathroom
2,080 ft2
Bungalow, Split Entry Bungalow
Heat Pump
Baseboard Heaters, Heat Pump
Partially Landscaped
$244,900
Discover peaceful living in this charming bungalow at the end of a quiet cul-de-sac in a well-known subdivision. The main floor offers two bedrooms, a bathroom, a laundry room, a bright living room and a kitchen with a dining area. In the basement, you can find a spacious den that gives the space for family and guests, two bonus rooms and a bedroom with walk-in closet! This is not all! Many great renovations in the past years such as : Windows (2022) Floors basement (2020) Floors in living room and corridor (2021) Bathroom and laundry room renovated in 2022, 2 NEW Heat pumps (2022) and many more! Step outside to a beautiful backyard with a generous deck (2025) for BBQs. A single-car garage adds convenience. Perfectly situated just steps away from amenities, walk to the beach! this bungalow provides the ideal balance of serenity and accessibility. Schedule your tour today! (id:31622)
Property Details
|
MLS® Number
|
NB125697 |
|
Property Type
|
Single Family |
|
Equipment Type
|
Water Heater |
|
Features
|
Cul-de-sac, Balcony/deck/patio |
|
Rental Equipment Type
|
Water Heater |
Building
|
Bathroom Total
|
1 |
|
Bedrooms Above Ground
|
2 |
|
Bedrooms Below Ground
|
1 |
|
Bedrooms Total
|
3 |
|
Architectural Style
|
Bungalow, Split Entry Bungalow |
|
Constructed Date
|
1977 |
|
Cooling Type
|
Heat Pump |
|
Exterior Finish
|
Vinyl |
|
Flooring Type
|
Ceramic |
|
Foundation Type
|
Concrete |
|
Heating Fuel
|
Electric |
|
Heating Type
|
Baseboard Heaters, Heat Pump |
|
Stories Total
|
1 |
|
Size Interior
|
2,080 Ft2 |
|
Total Finished Area
|
2080 Sqft |
|
Type
|
House |
|
Utility Water
|
Municipal Water |
Parking
Land
|
Access Type
|
Year-round Access, Public Road |
|
Acreage
|
No |
|
Landscape Features
|
Partially Landscaped |
|
Sewer
|
Municipal Sewage System |
|
Size Irregular
|
0.29 |
|
Size Total
|
0.29 Ac |
|
Size Total Text
|
0.29 Ac |
Rooms
| Level |
Type |
Length |
Width |
Dimensions |
|
Basement |
Other |
|
|
7'0'' x 19'0'' |
|
Basement |
Bedroom |
|
|
12'0'' x 11'0'' |
|
Basement |
Office |
|
|
11'0'' x 9'0'' |
|
Basement |
Family Room |
|
|
19'0'' x 12'0'' |
|
Main Level |
Bedroom |
|
|
12'0'' x 9'0'' |
|
Main Level |
Bedroom |
|
|
13'0'' x 12'0'' |
|
Main Level |
Laundry Room |
|
|
8'0'' x 9'0'' |
|
Main Level |
Bath (# Pieces 1-6) |
|
|
8'0'' x 12'0'' |
|
Main Level |
Kitchen |
|
|
9'0'' x 21'0'' |
|
Main Level |
Living Room |
|
|
16'0'' x 14'0'' |
https://www.realtor.ca/real-estate/28786629/214-maurice-crescent-beresford

