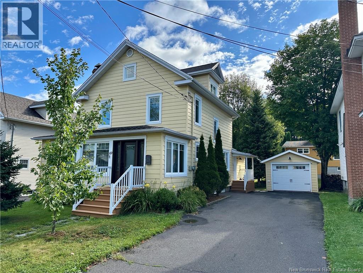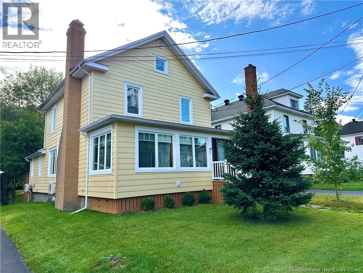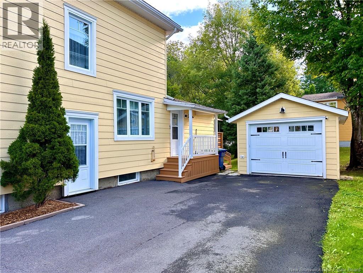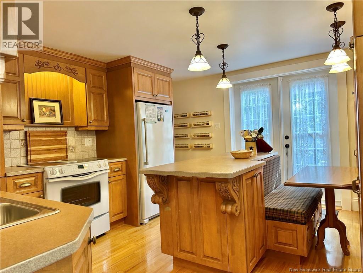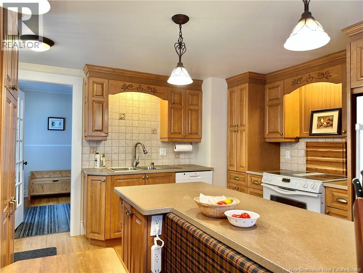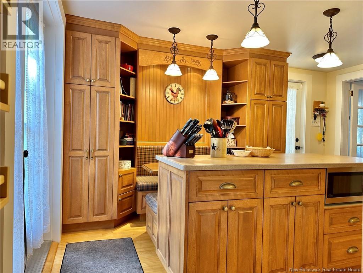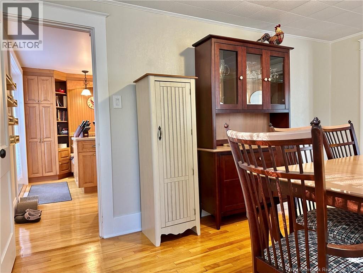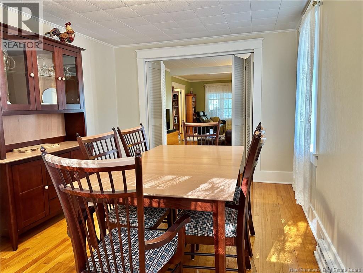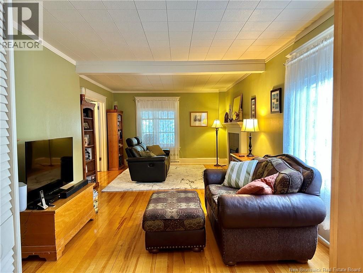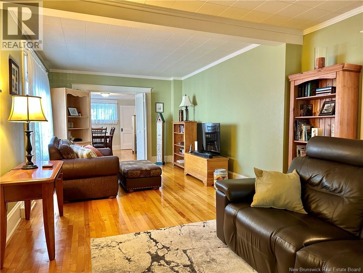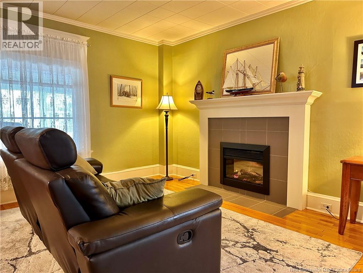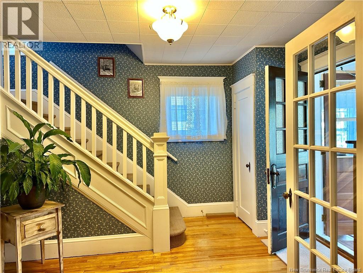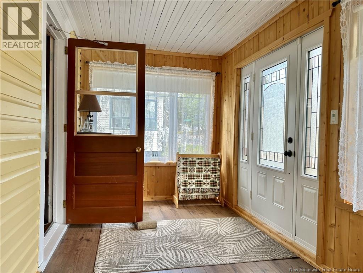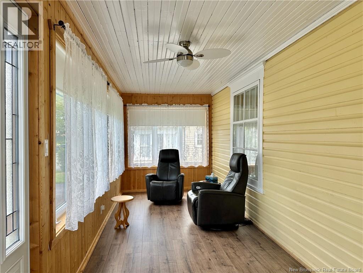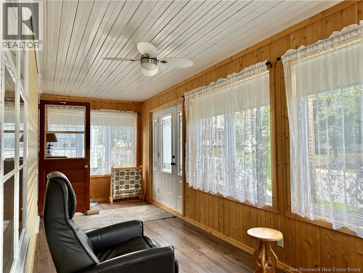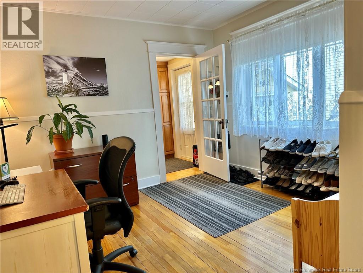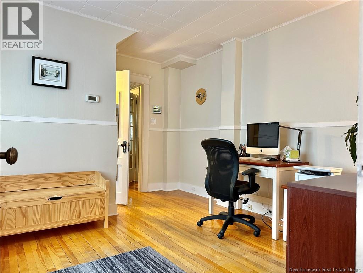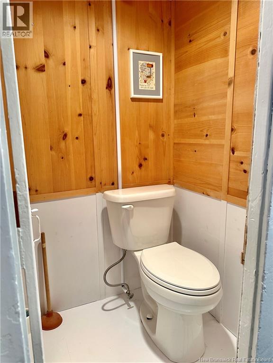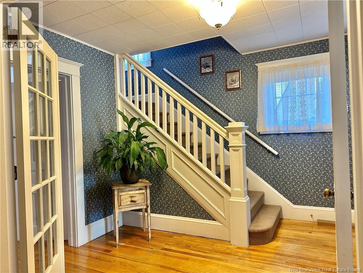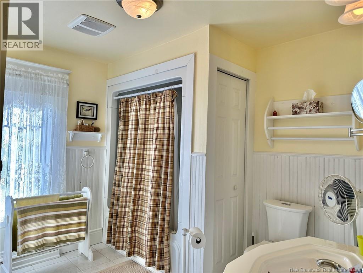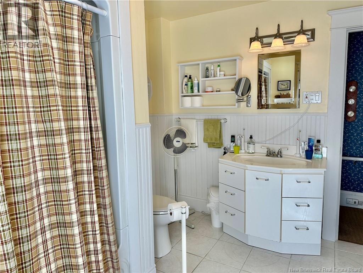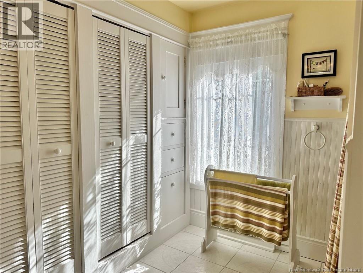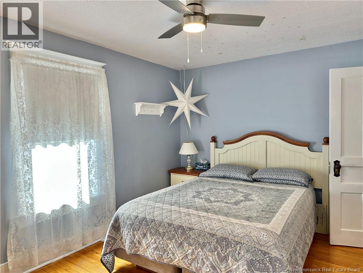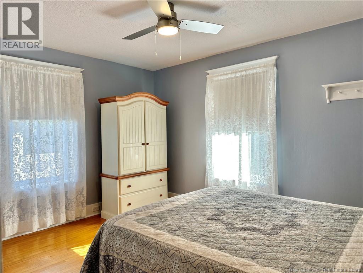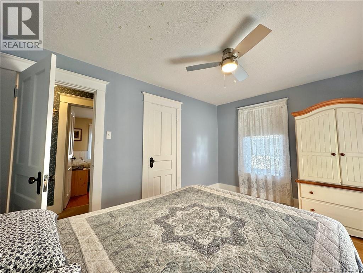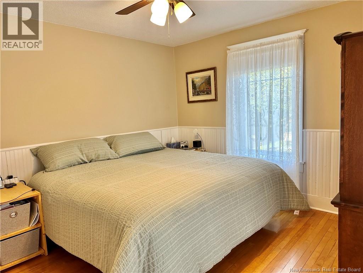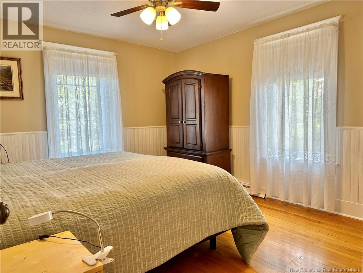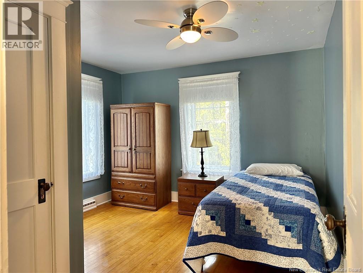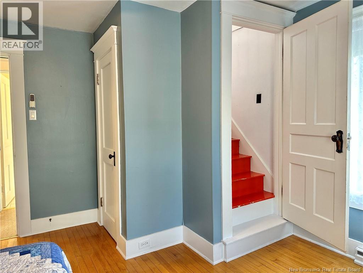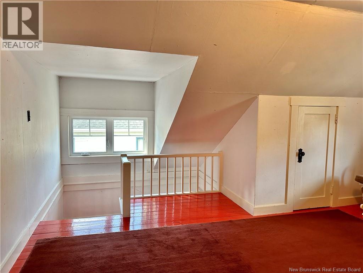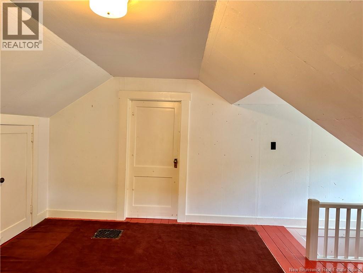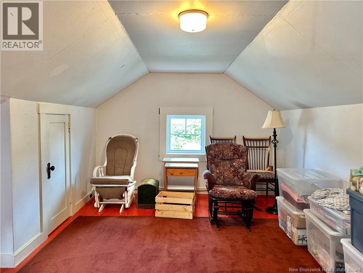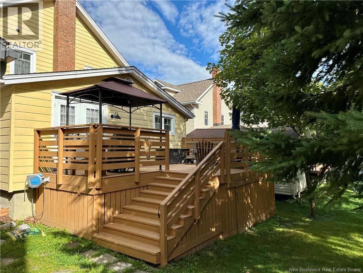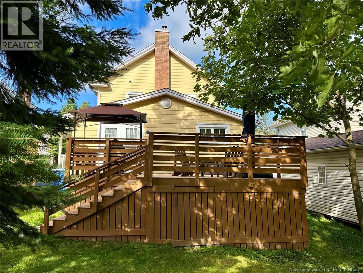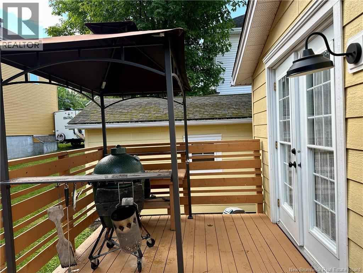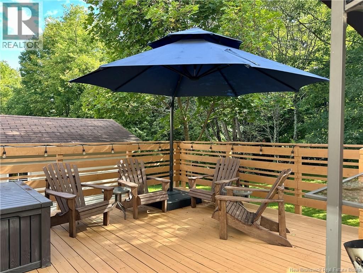3 Bedroom
2 Bathroom
1,768 ft2
2 Level
Heat Pump
Forced Air, Heat Pump
$263,000
Discover this welcoming property offering three bedrooms (possibility of a fourth), ideal for a family. On the ground floor, you'll find the kitchen opening onto the outdoor patio, the dining room, the living room, an office space, and the solarium. On the second floor, you'll find a full bathroom and three bedrooms. One of the bedrooms provides access to the attic, which could easily be converted into a fourth bedroom. The unfinished basement is perfect for storage and organization and also has a toilette. The house's antique charm is evident in its architectural details and welcoming atmosphere, while benefiting from modern upgrades, including the addition of heat pumps for year-round comfort, PVC windows and canexel siding. Outside, you'll love the intimate backyard and the one-car garage. A property that combines charm, comfort, and functionality, ready to welcome its new owners! (id:31622)
Property Details
|
MLS® Number
|
NB125468 |
|
Property Type
|
Single Family |
|
Equipment Type
|
None |
|
Rental Equipment Type
|
None |
Building
|
Bathroom Total
|
2 |
|
Bedrooms Above Ground
|
3 |
|
Bedrooms Total
|
3 |
|
Architectural Style
|
2 Level |
|
Constructed Date
|
1935 |
|
Cooling Type
|
Heat Pump |
|
Exterior Finish
|
Wood Siding |
|
Flooring Type
|
Ceramic, Laminate, Wood |
|
Foundation Type
|
Concrete |
|
Half Bath Total
|
1 |
|
Heating Fuel
|
Electric, Oil |
|
Heating Type
|
Forced Air, Heat Pump |
|
Size Interior
|
1,768 Ft2 |
|
Total Finished Area
|
1768 Sqft |
|
Type
|
House |
|
Utility Water
|
Municipal Water |
Parking
Land
|
Access Type
|
Year-round Access |
|
Acreage
|
No |
|
Sewer
|
Municipal Sewage System |
|
Size Irregular
|
479 |
|
Size Total
|
479 M2 |
|
Size Total Text
|
479 M2 |
Rooms
| Level |
Type |
Length |
Width |
Dimensions |
|
Second Level |
Bedroom |
|
|
12'2'' x 11'4'' |
|
Second Level |
Bedroom |
|
|
13'1'' x 10'0'' |
|
Second Level |
Bedroom |
|
|
11'4'' x 12'2'' |
|
Third Level |
Bonus Room |
|
|
15'8'' x 10'5'' |
|
Main Level |
Solarium |
|
|
7'6'' x 23'0'' |
|
Main Level |
Office |
|
|
10'0'' x 11'4'' |
|
Main Level |
Living Room |
|
|
11'4'' x 26'2'' |
|
Main Level |
Kitchen |
|
|
14'11'' x 10'8'' |
|
Main Level |
Dining Room |
|
|
9'10'' x 14'5'' |
https://www.realtor.ca/real-estate/28776676/69-fraser-avenue-edmundston

