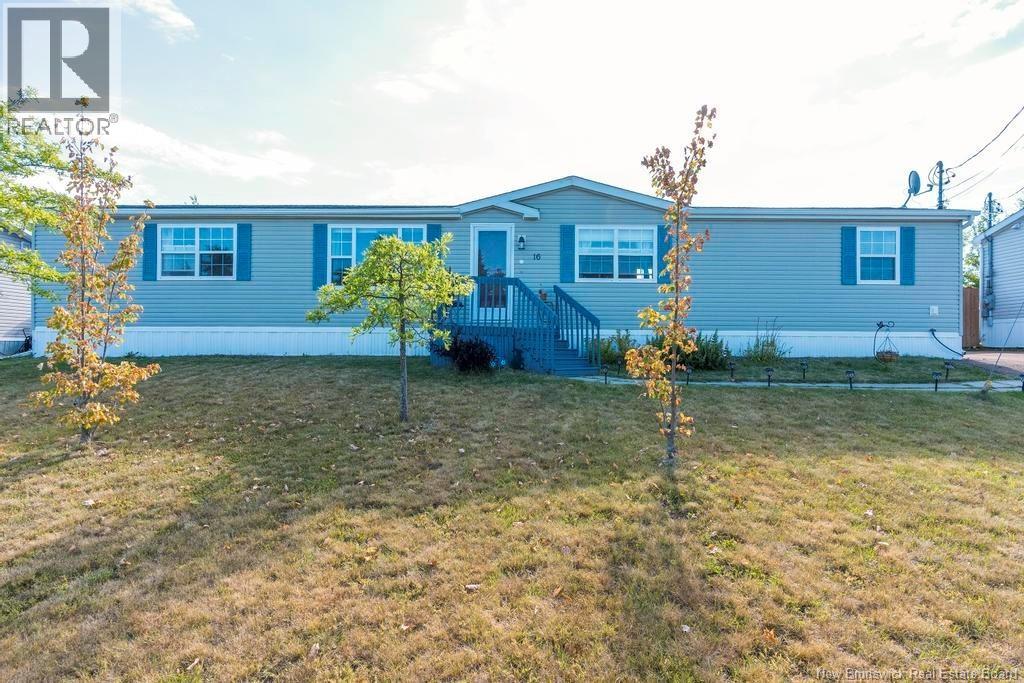2 Bedroom
2 Bathroom
1,056 ft2
Mini
Air Conditioned, Heat Pump
Baseboard Heaters, Heat Pump
Landscaped
$169,000
A FULLY FENCED YARD & A HUGE DECK FOR ENTERTAINING, THIS BRIGHT AND SPACIOUS 2 BEDROOM, 2 BATHROOM MINI-HOME IS LOCATED IN A FANTASTIC LOCATION WITH EVERYTHING YOU NEED CLOSE-BY. Step Inside To A Layout That Offers The Right Amount of Openness With A Defined Entry and Closet. The Main Living Area Is Extra Bright, The Living Room Will Accommodate Any Sized Furniture, Kitchen Has An Island and Lots of Cabinetry, Counter-Space Plus Pantry. Laundry In The Hall Has Extra Racks and Accommodates Full Size Machines. There Are Bigger Than Typical Bedrooms On Either End, One Bedroom Has A Huge Double Closet and Is Next To the Main Full Bath, While On The Other End Features A King Size Primary Bedroom With Its Own 3pc Ensuite and Walk-In Closet. Youll Appreciate The Fully Fenced Yard, Whether For Kids, A Puppy Dog, or Just Simply For You To Enjoy Better Privacy. The Oversized Deck Includes A Pergola, Ideal For A Large Group, Lounge Chairs, Plants and More. HEAT-PUMP FOR EFFICIENT HEAT & AC COMFORT. Lot Rent Including Water & Sewer $422 Per Month. Double Paved Driveway and Storage Shed. All Kitchen Appliances and Washer & Dryer Are Included. COME VIEW THIS EXCELLENT AFFORDABLE HOME IN A GREAT COMMUNITY BEFORE ITS TOO LATE, SCHEDULE YOUR PRIVATE TOUR TODAY! (id:31622)
Property Details
|
MLS® Number
|
NB125337 |
|
Property Type
|
Single Family |
|
Features
|
Balcony/deck/patio |
|
Structure
|
Shed |
Building
|
Bathroom Total
|
2 |
|
Bedrooms Above Ground
|
2 |
|
Bedrooms Total
|
2 |
|
Architectural Style
|
Mini |
|
Constructed Date
|
2001 |
|
Cooling Type
|
Air Conditioned, Heat Pump |
|
Exterior Finish
|
Vinyl |
|
Flooring Type
|
Laminate, Tile |
|
Heating Fuel
|
Electric |
|
Heating Type
|
Baseboard Heaters, Heat Pump |
|
Size Interior
|
1,056 Ft2 |
|
Total Finished Area
|
1056 Sqft |
|
Type
|
House |
|
Utility Water
|
Municipal Water |
Land
|
Acreage
|
No |
|
Fence Type
|
Fully Fenced |
|
Landscape Features
|
Landscaped |
|
Sewer
|
Municipal Sewage System |
Rooms
| Level |
Type |
Length |
Width |
Dimensions |
|
Main Level |
Laundry Room |
|
|
X |
|
Main Level |
4pc Bathroom |
|
|
X |
|
Main Level |
Bedroom |
|
|
12'2'' x 10'6'' |
|
Main Level |
3pc Ensuite Bath |
|
|
X |
|
Main Level |
Other |
|
|
5' x 4'7'' |
|
Main Level |
Bedroom |
|
|
14'7'' x 12'7'' |
|
Main Level |
Dining Nook |
|
|
9'6'' x 7' |
|
Main Level |
Kitchen |
|
|
15'6'' x 8' |
|
Main Level |
Living Room |
|
|
14'7'' x 13' |
|
Main Level |
Foyer |
|
|
5'6'' x 3'6'' |
https://www.realtor.ca/real-estate/28765660/16-restigouche-drive-dieppe





























