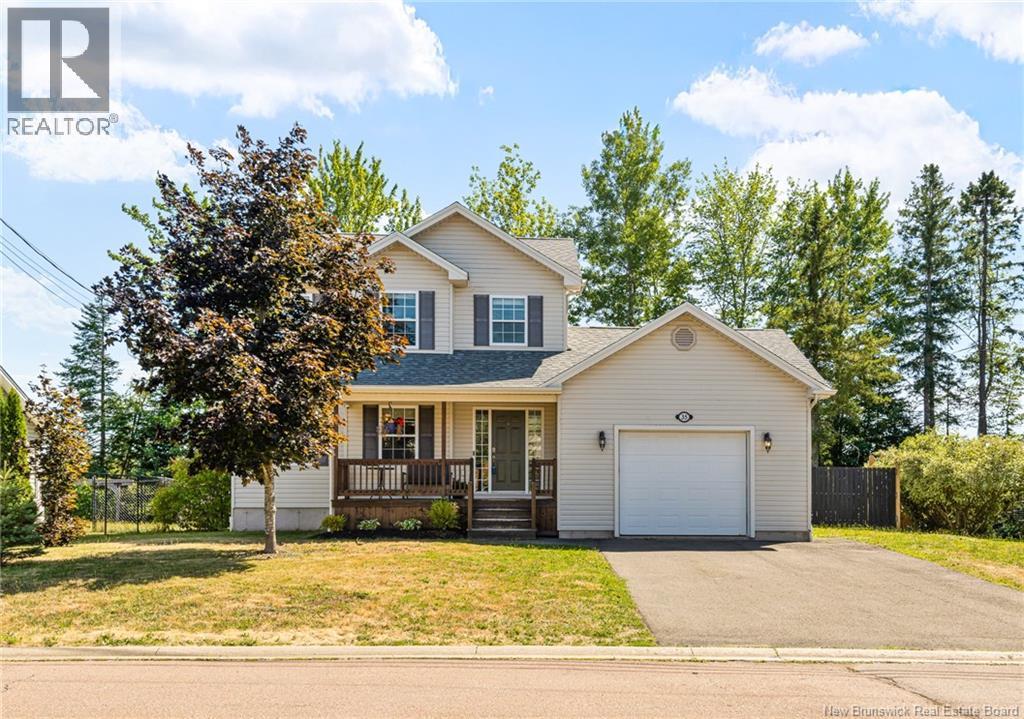4 Bedroom
3 Bathroom
1,420 ft2
2 Level
Above Ground Pool
Heat Pump
Baseboard Heaters, Heat Pump
Landscaped
$519,900
TWO STOREY IN DIEPPE WITH ATTACHED GARAGE AND BACKYARD OASIS FEATURING AN ABOVE GROUND SALT WATER POOL! Located on a quiet street and offering SOUTHERN EXPOSURE, this home is within easy access to highways, schools and services. The main level includes front living room, bright dining room with patio doors leading you to the two tier back deck where you can enjoy the beautiful backyard with tree buffer. Back inside, the well appointed kitchen and half bathroom with laundry complete this level Up the hardwood staircase, you will find large primary bedroom with walk through closets, connecting door to the full bathroom with soaker tub and separate shower as well as two additional bedrooms. The lower level adds additional living space with family room, fourth bedroom (non conforming) and full bathroom. Recent updates include: NEW ROOF (2024), NEW BACK DECK AND 27 FT POOL (2021). Call your realtor to view! (id:31622)
Property Details
|
MLS® Number
|
NB124798 |
|
Property Type
|
Single Family |
|
Features
|
Level Lot, Treed, Balcony/deck/patio |
|
Pool Type
|
Above Ground Pool |
Building
|
Bathroom Total
|
3 |
|
Bedrooms Above Ground
|
3 |
|
Bedrooms Below Ground
|
1 |
|
Bedrooms Total
|
4 |
|
Architectural Style
|
2 Level |
|
Constructed Date
|
2003 |
|
Cooling Type
|
Heat Pump |
|
Exterior Finish
|
Vinyl |
|
Flooring Type
|
Ceramic, Laminate, Hardwood |
|
Foundation Type
|
Concrete |
|
Half Bath Total
|
1 |
|
Heating Fuel
|
Electric |
|
Heating Type
|
Baseboard Heaters, Heat Pump |
|
Size Interior
|
1,420 Ft2 |
|
Total Finished Area
|
2130 Sqft |
|
Type
|
House |
|
Utility Water
|
Municipal Water |
Parking
Land
|
Access Type
|
Year-round Access |
|
Acreage
|
No |
|
Landscape Features
|
Landscaped |
|
Sewer
|
Municipal Sewage System |
|
Size Irregular
|
656.8 |
|
Size Total
|
656.8 M2 |
|
Size Total Text
|
656.8 M2 |
Rooms
| Level |
Type |
Length |
Width |
Dimensions |
|
Second Level |
4pc Bathroom |
|
|
11'0'' x 8'10'' |
|
Second Level |
Bedroom |
|
|
11'1'' x 9'0'' |
|
Second Level |
Bedroom |
|
|
11'2'' x 10'2'' |
|
Second Level |
Bedroom |
|
|
16'2'' x 12'0'' |
|
Basement |
Storage |
|
|
X |
|
Basement |
Bedroom |
|
|
10'11'' x 10'0'' |
|
Basement |
3pc Bathroom |
|
|
8'7'' x 8'0'' |
|
Basement |
Family Room |
|
|
20'0'' x 12'5'' |
|
Main Level |
2pc Bathroom |
|
|
9'10'' x 5'0'' |
|
Main Level |
Living Room |
|
|
13'1'' x 14'0'' |
|
Main Level |
Dining Room |
|
|
9'0'' x 11'8'' |
|
Main Level |
Kitchen |
|
|
11'1'' x 9'0'' |
https://www.realtor.ca/real-estate/28760981/35-du-ruisseau-street-dieppe











































