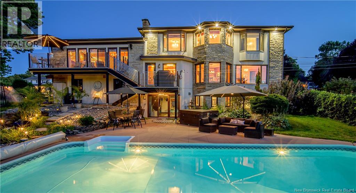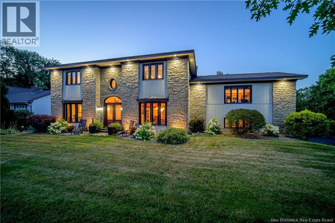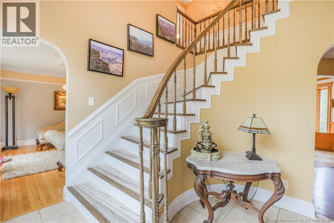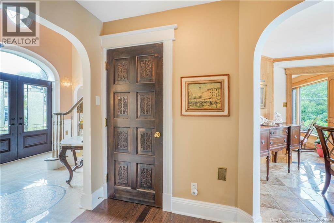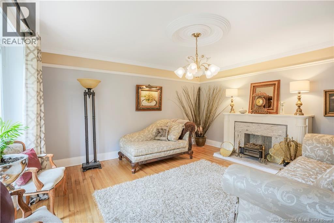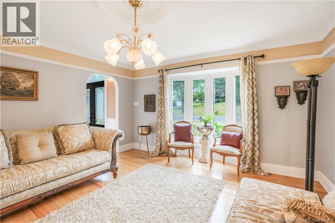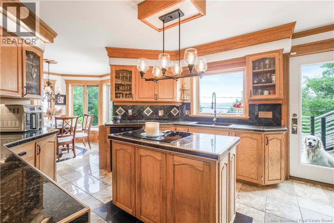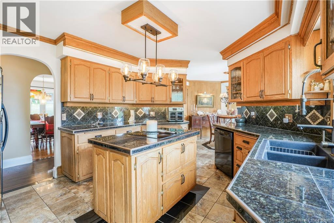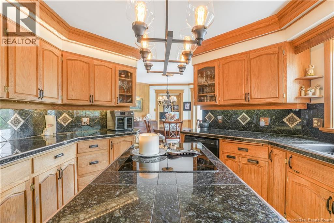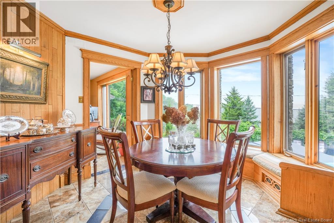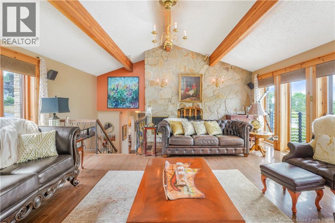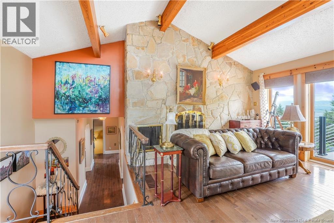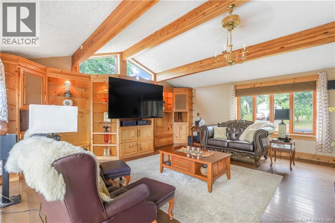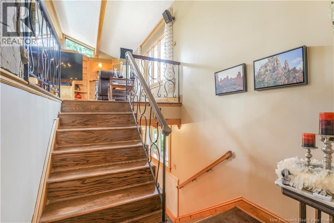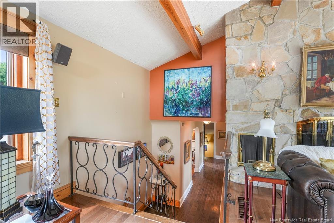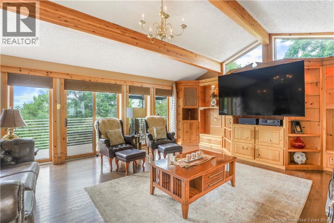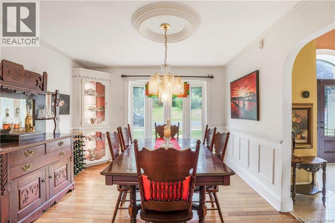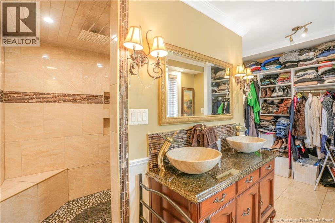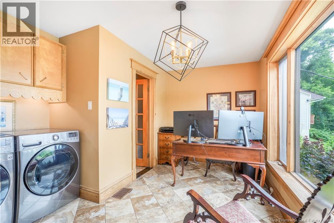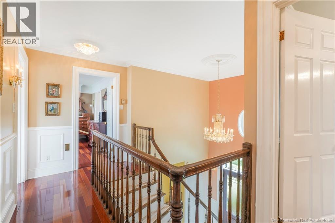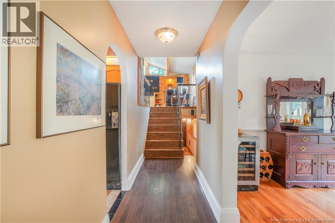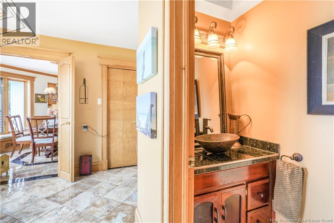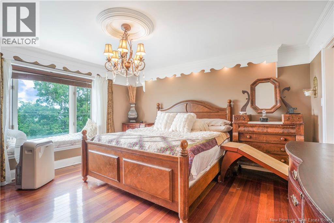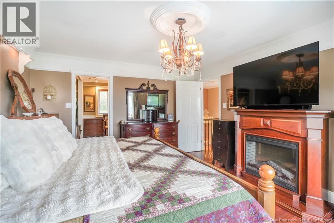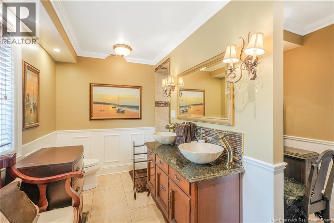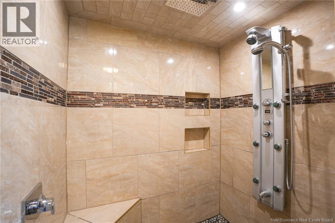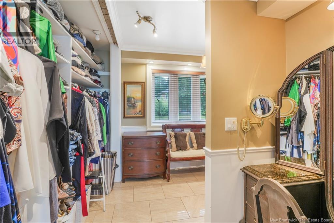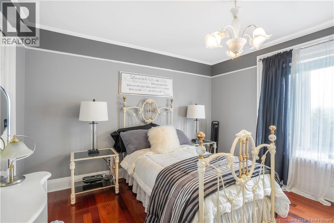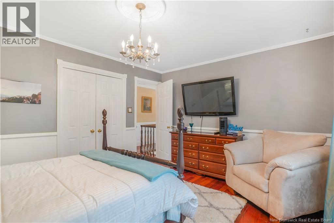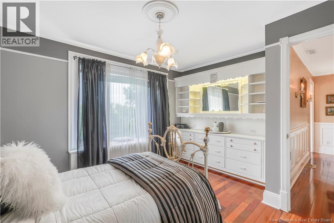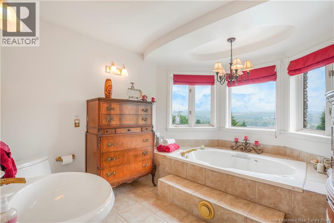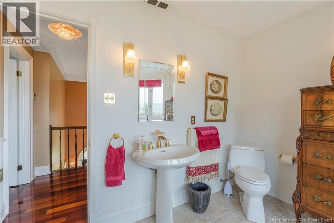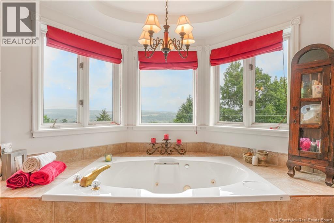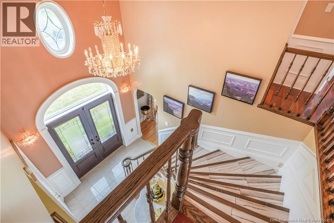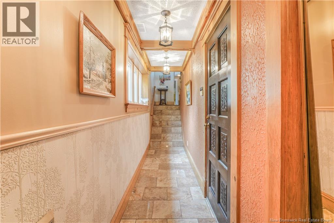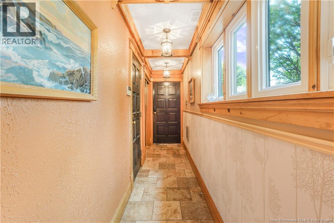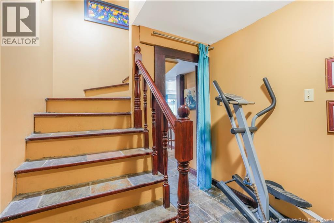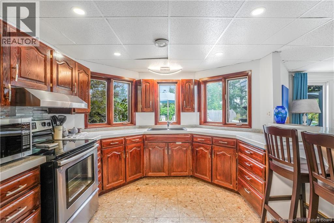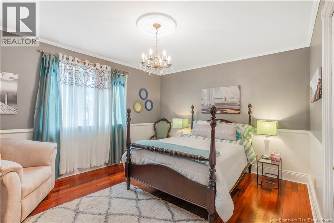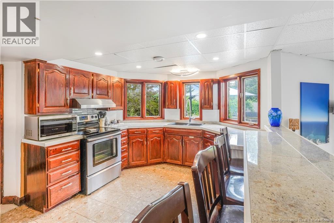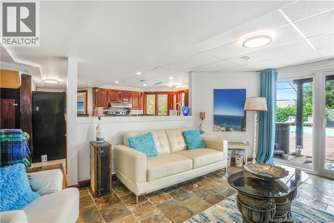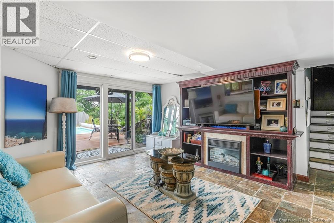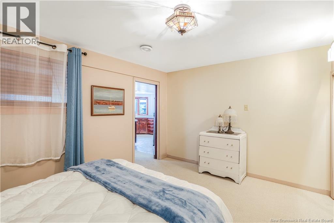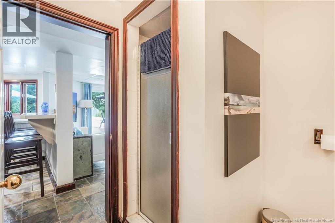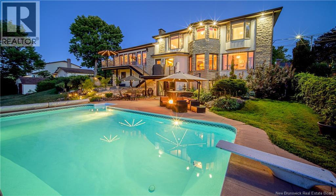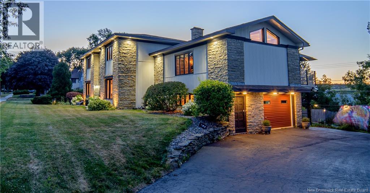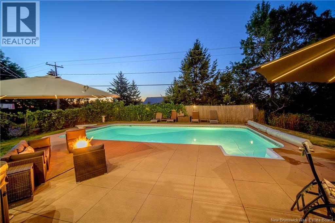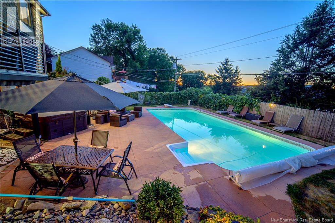4 Bedroom
4 Bathroom
4,800 ft2
Inground Pool
Central Air Conditioning, Air Conditioned, Heat Pump
Heat Pump
Landscaped
$997,500
Welcome to this Mediterranean-inspired masterpiece offering over 4,000 sq. ft. of refined living in one of Frederictons most sought-after southside neighborhoodsjust minutes from both uptown and downtown conveniences. From the moment you arrive, the architectural detail and timeless design set this home apart. Inside, youll find 4 spacious bedrooms and 3.5 bathrooms, including a private granny suite with a walk-out on the lower levelperfect for extended family or guests. The heart of the home offers bright living spaces designed for both elegance and comfort. A show-stopping loft-style room overlooks the double lot and the resort-style backyard, where an expansive inground pool, hot tub, and new Duradek decking awaits. The fully fenced yard provides both privacy and room to play, while the paved driveway, built-in garage, and detailed finishes throughout add to the homes appeal. A brand new geothermal heat pump efficiently heats and cools the home! Whether entertaining poolside or enjoying a quiet evening in, this property strikes the perfect balance of function, style, and sophistication. A rare opportunity to own a Mediterranean gem in a prime Fredericton location (id:31622)
Property Details
|
MLS® Number
|
NB125070 |
|
Property Type
|
Single Family |
|
Features
|
Treed |
|
Pool Type
|
Inground Pool |
Building
|
Bathroom Total
|
4 |
|
Bedrooms Above Ground
|
3 |
|
Bedrooms Below Ground
|
1 |
|
Bedrooms Total
|
4 |
|
Constructed Date
|
1985 |
|
Cooling Type
|
Central Air Conditioning, Air Conditioned, Heat Pump |
|
Exterior Finish
|
Stone, Vinyl |
|
Flooring Type
|
Carpeted, Laminate, Tile, Hardwood |
|
Foundation Type
|
Concrete |
|
Half Bath Total
|
1 |
|
Heating Fuel
|
Geo Thermal |
|
Heating Type
|
Heat Pump |
|
Stories Total
|
2 |
|
Size Interior
|
4,800 Ft2 |
|
Total Finished Area
|
4800 Sqft |
|
Type
|
House |
|
Utility Water
|
Municipal Water |
Parking
Land
|
Access Type
|
Year-round Access, Public Road |
|
Acreage
|
No |
|
Landscape Features
|
Landscaped |
|
Sewer
|
Municipal Sewage System |
|
Size Irregular
|
1784 |
|
Size Total
|
1784 M2 |
|
Size Total Text
|
1784 M2 |
Rooms
| Level |
Type |
Length |
Width |
Dimensions |
|
Second Level |
Bedroom |
|
|
11'6'' x 13'11'' |
|
Second Level |
Bath (# Pieces 1-6) |
|
|
10'5'' x 11'2'' |
|
Second Level |
Bedroom |
|
|
13'3'' x 11' |
|
Second Level |
Ensuite |
|
|
10'9'' x 11'9'' |
|
Second Level |
Primary Bedroom |
|
|
13'3'' x 14' |
|
Basement |
Family Room |
|
|
13'2'' x 16' |
|
Basement |
Bath (# Pieces 1-6) |
|
|
6'6'' x 7'11'' |
|
Basement |
Office |
|
|
10'6'' x 13'6'' |
|
Basement |
Bedroom |
|
|
12'10'' x 11'4'' |
|
Basement |
Kitchen |
|
|
10'3'' x 14'4'' |
|
Main Level |
Great Room |
|
|
19'10'' x 22'3'' |
|
Main Level |
2pc Bathroom |
|
|
7'6'' x 3'3'' |
|
Main Level |
Office |
|
|
13'4'' x 11'4'' |
|
Main Level |
Kitchen |
|
|
11'8'' x 13'8'' |
|
Main Level |
Dining Room |
|
|
12'4'' x 11'7'' |
|
Main Level |
Dining Nook |
|
|
10'1'' x 12'7'' |
|
Main Level |
Living Room |
|
|
13'10'' x 14'5'' |
|
Main Level |
Foyer |
|
|
9'1'' x 9'3'' |
https://www.realtor.ca/real-estate/28755485/47-talisman-crescent-fredericton

