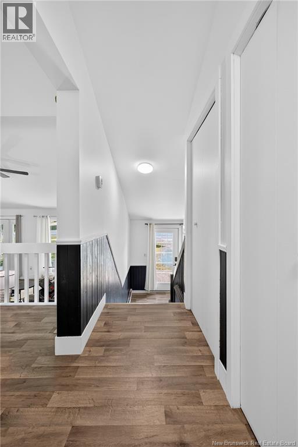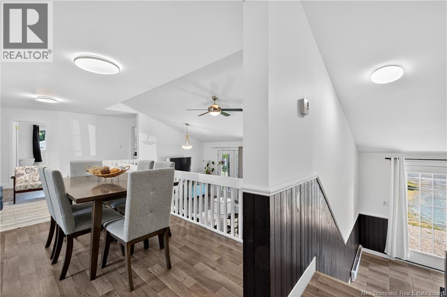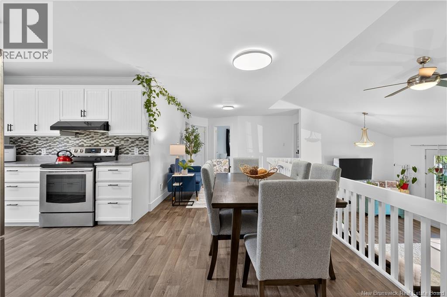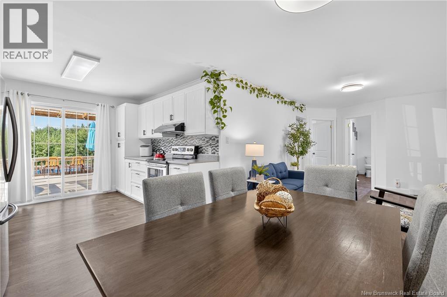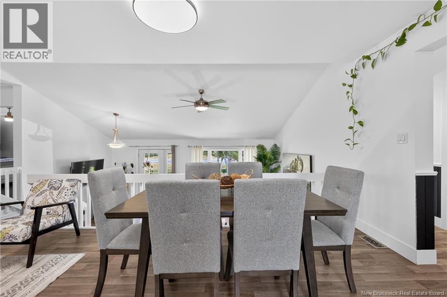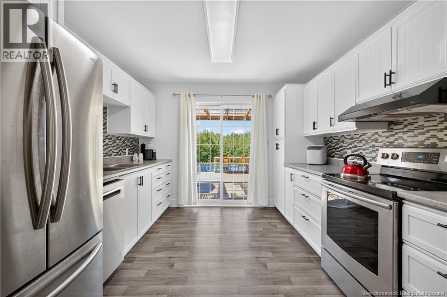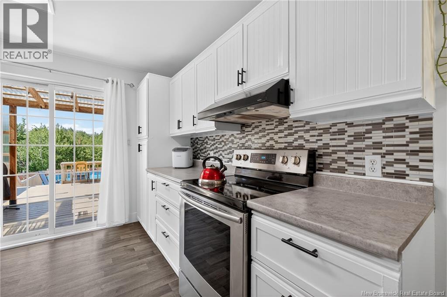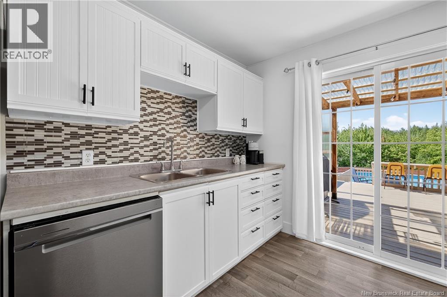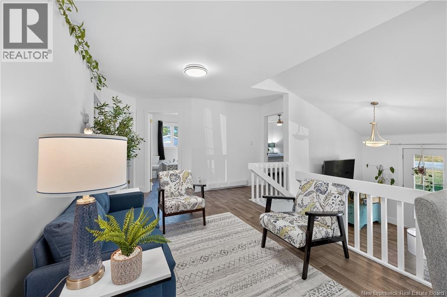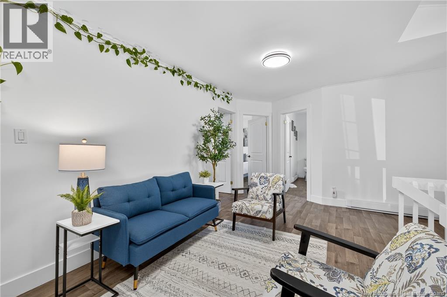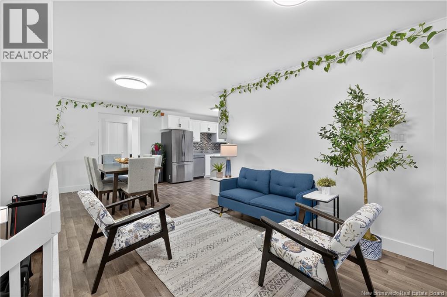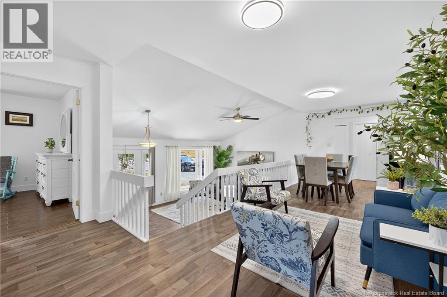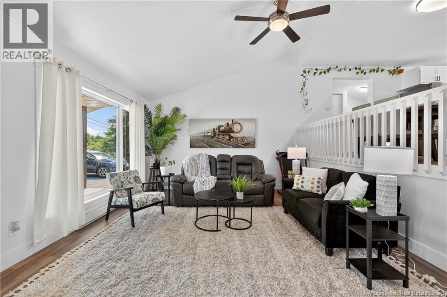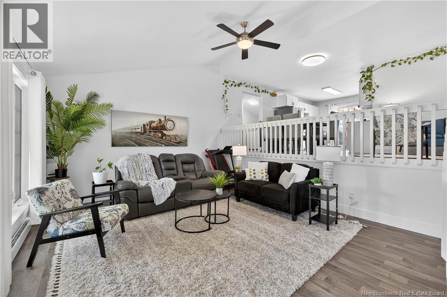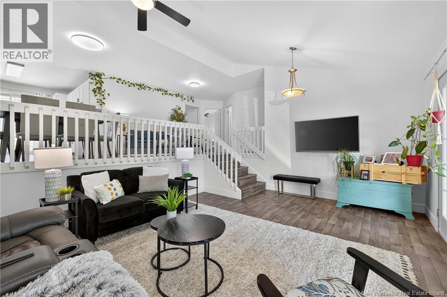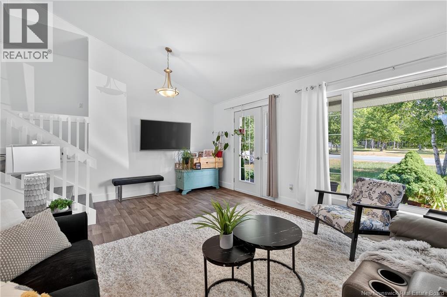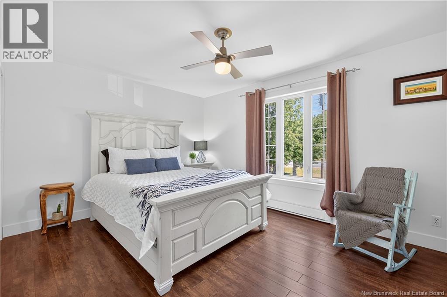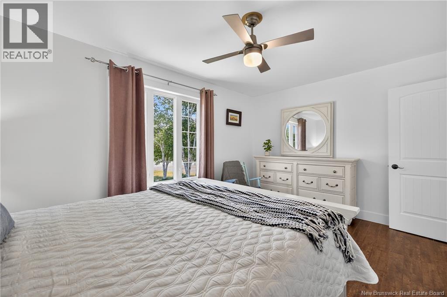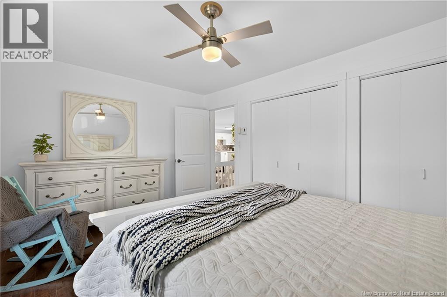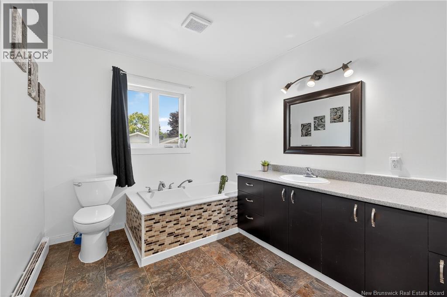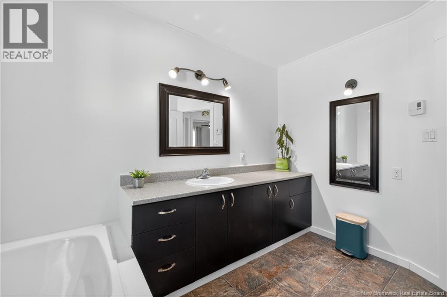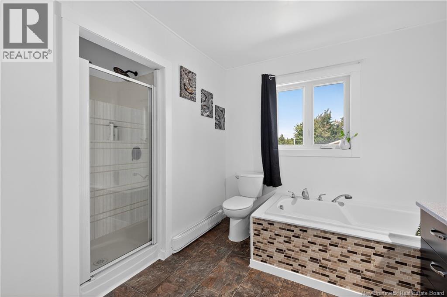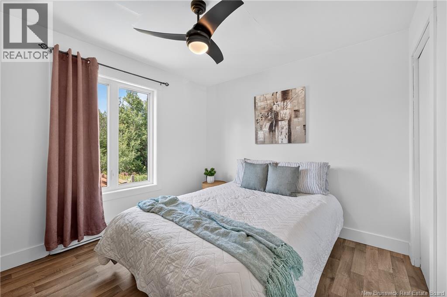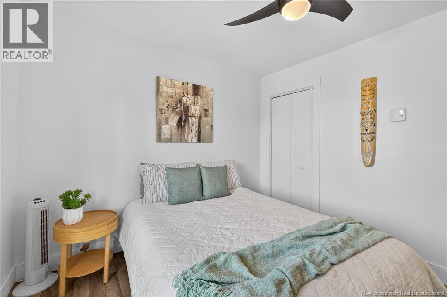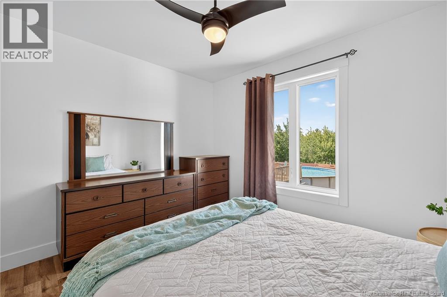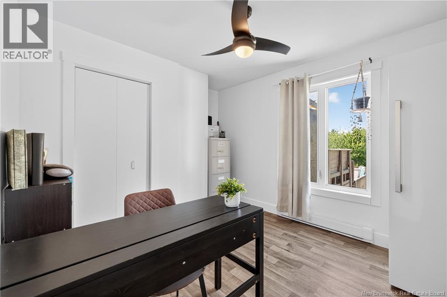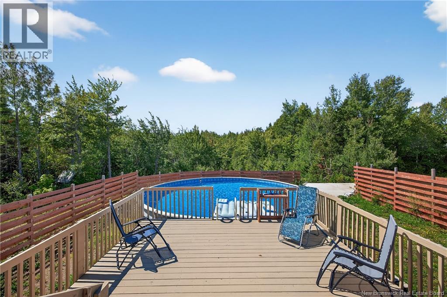3 Bedroom
1 Bathroom
1,008 ft2
Bungalow, 3 Level
Above Ground Pool
Baseboard Heaters, Stove
Acreage
Landscaped
$275,000
Located in the heart of the charming village of Paquetville, this 3-level home combines comfort, space, and tranquility, while being close to restaurants, grocery stores, gas stations, schools, seniors residences, churches, and more. Paquetville is known for its warm atmosphere and the pride of its residents, and is only 20 min from Tracadie, 15 min from Caraquet, and just minutes from the regions most beautiful beaches. Carefully maintained, it features 3 spacious bedrooms, 1 full bathroom with separate tub and walk-in shower, and a large functional kitchen with plenty of counter space, adjacent to the dining room and a cozy sitting area. The kitchen opens onto a large patio, perfect for outdoor meals and evenings with friends, leading to a 27-ft above-ground pool with concrete slabs, creating a true summer paradise. The living room, located on a lower level, is spacious and inviting, perfect for entertaining. The unfinished basement, with 4-ft concrete walls topped by 4-ft wooden walls and insulated, is currently accessible through the garage, but an interior access could easily be created. It offers tremendous potential to add an apartment, a large family room, additional bedrooms, or a workshop. The 5.5-acre lot at the back provides peace, privacy, and a natural setting to relax, offering a serene lifestyle while remaining close to all amenities. (id:31622)
Property Details
|
MLS® Number
|
NB125062 |
|
Property Type
|
Single Family |
|
Features
|
Level Lot, Hardwood Bush, Softwood Bush, Balcony/deck/patio |
|
Pool Type
|
Above Ground Pool |
|
Structure
|
None |
Building
|
Bathroom Total
|
1 |
|
Bedrooms Above Ground
|
3 |
|
Bedrooms Total
|
3 |
|
Architectural Style
|
Bungalow, 3 Level |
|
Constructed Date
|
1985 |
|
Exterior Finish
|
Vinyl |
|
Flooring Type
|
Laminate |
|
Foundation Type
|
Concrete, Wood |
|
Heating Fuel
|
Electric, Wood |
|
Heating Type
|
Baseboard Heaters, Stove |
|
Stories Total
|
1 |
|
Size Interior
|
1,008 Ft2 |
|
Total Finished Area
|
1008 Sqft |
|
Type
|
House |
|
Utility Water
|
Drilled Well, Well |
Parking
|
Attached Garage
|
|
|
Garage
|
|
|
Inside Entry
|
|
Land
|
Access Type
|
Year-round Access |
|
Acreage
|
Yes |
|
Landscape Features
|
Landscaped |
|
Sewer
|
Municipal Sewage System |
|
Size Irregular
|
5.5 |
|
Size Total
|
5.5 Ac |
|
Size Total Text
|
5.5 Ac |
Rooms
| Level |
Type |
Length |
Width |
Dimensions |
|
Main Level |
Bedroom |
|
|
10'11'' x 9'9'' |
|
Main Level |
Bedroom |
|
|
10'7'' x 9'11'' |
|
Main Level |
4pc Bathroom |
|
|
8'5'' x 10'7'' |
|
Main Level |
Primary Bedroom |
|
|
10'11'' x 15'0'' |
|
Main Level |
Living Room |
|
|
13'6'' x 19'3'' |
|
Main Level |
Kitchen |
|
|
10'6'' x 10'2'' |
|
Main Level |
Dining Room |
|
|
19'6'' x 9'0'' |
|
Main Level |
Laundry Room |
|
|
5'6'' x 5'7'' |
|
Main Level |
Foyer |
|
|
6'9'' x 5'6'' |
https://www.realtor.ca/real-estate/28750367/1847-rue-bellechasse-paquetville






