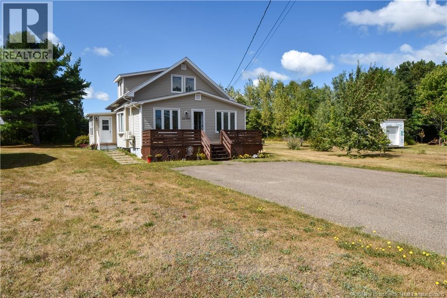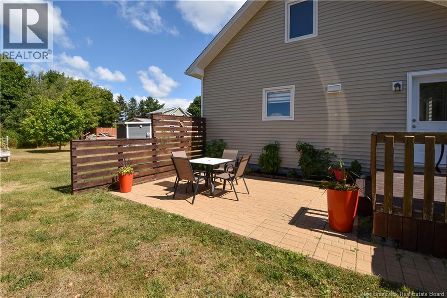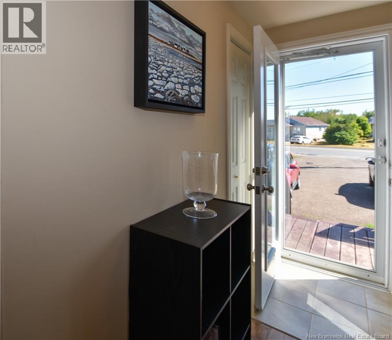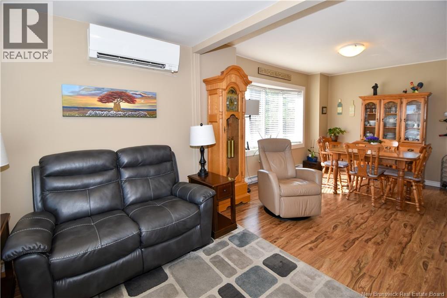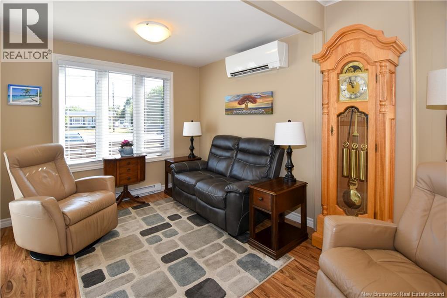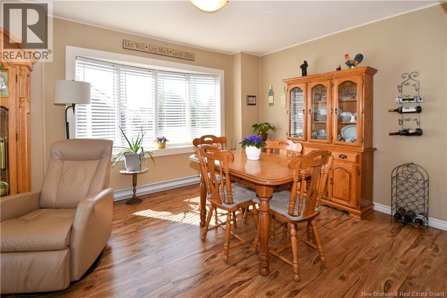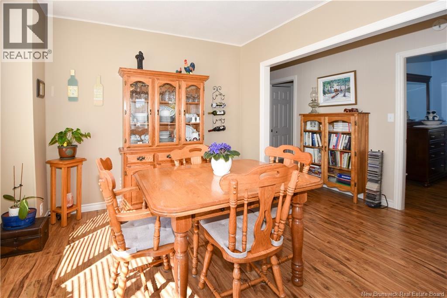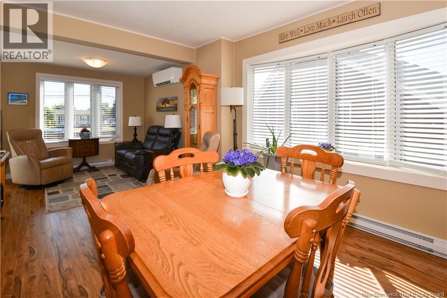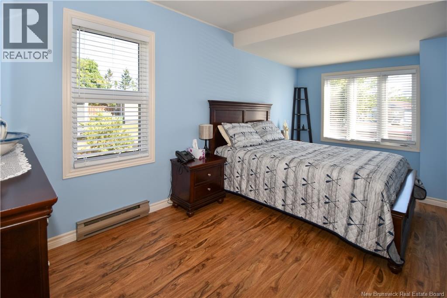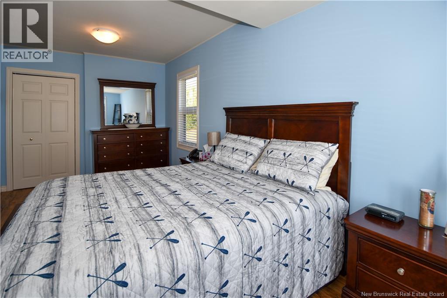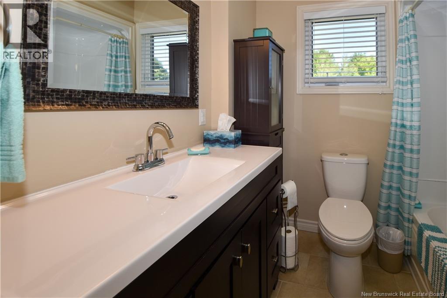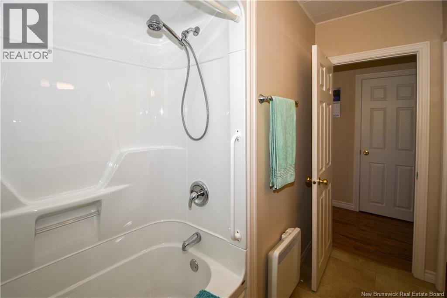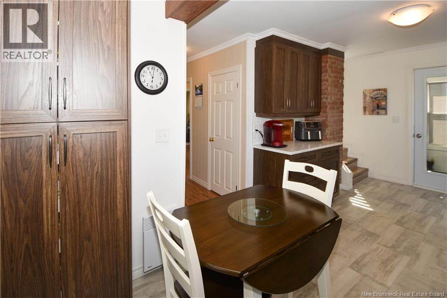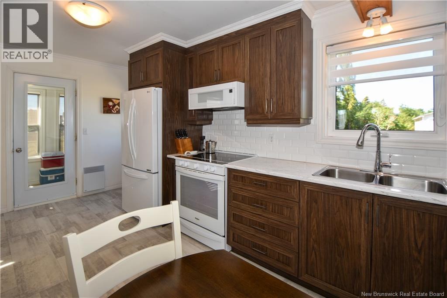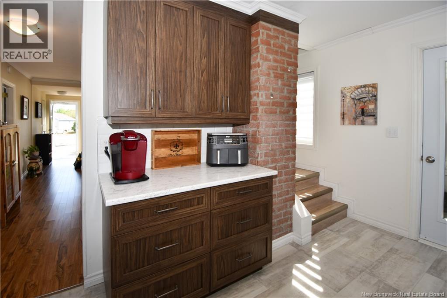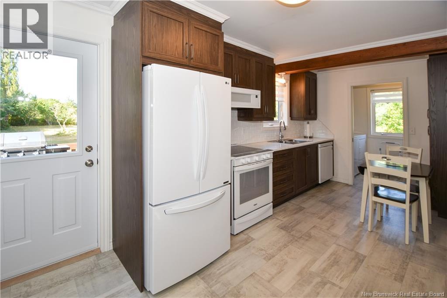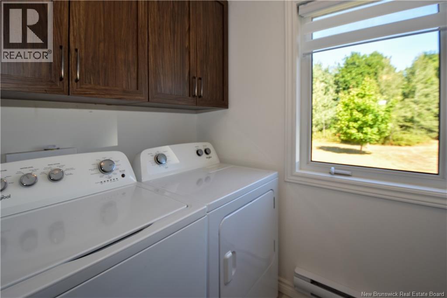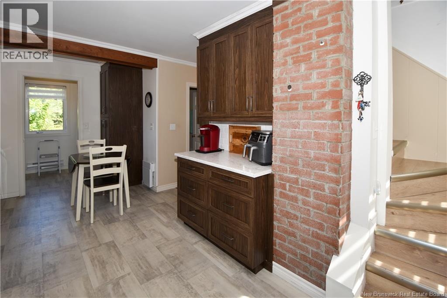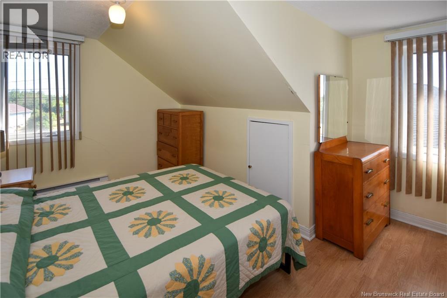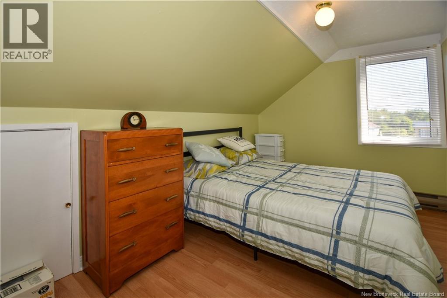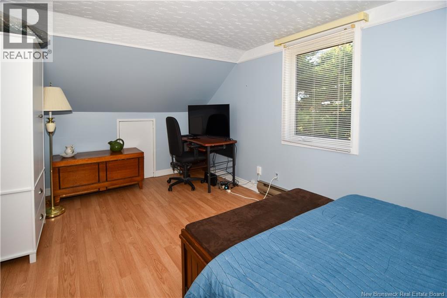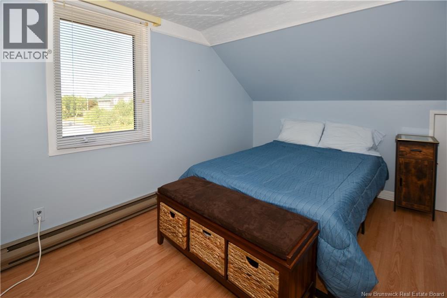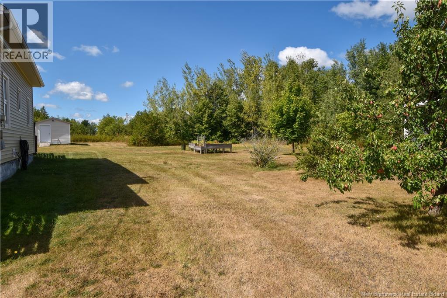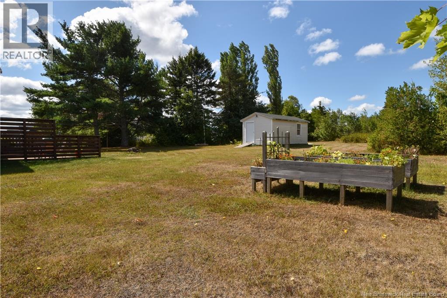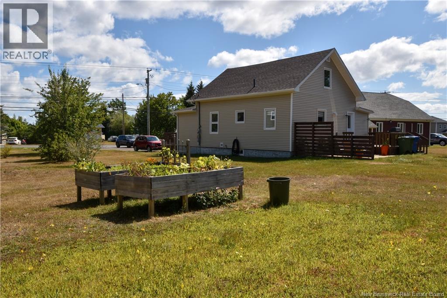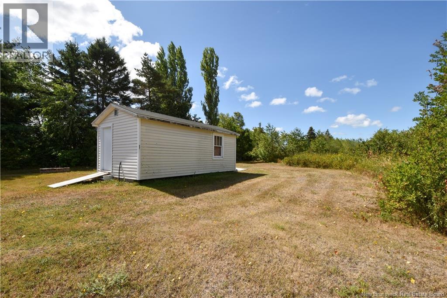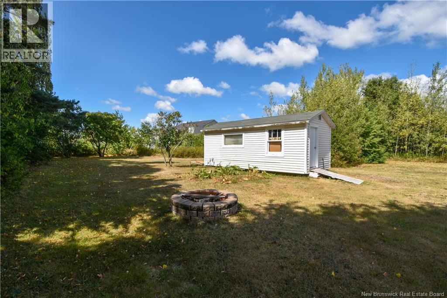4 Bedroom
1 Bathroom
1,000 ft2
Heat Pump
Baseboard Heaters, Heat Pump
Acreage
Landscaped
$295,000
Située directement sur la rue Principale, à Tracadie, cette propriété sied sur un grand terrain de 1.2 acre, une danrée rare pour un terrain en ville. Dès lentrée, vous serez agréablement surpris par la lumière naturelle qui illumine le rez-de-chaussée. La chambre principale ainsi que la salle de bain se situent au rez-de-chaussée pour encore plus de commodité. La cuisine comprend une pantry/salle de lavage ce qui offre encore plus de rangement. Une porte arrière mène à la cour extérieure qui a été aménagée avec soin. Vous y trouverez une grande remise, un espace pour un feu en soirée, un jardin pour cultiver vos bons légumes ainsi quune terrasse pour accueillir vos invités en étés. Le 2e étage offre 3 grandes chambres à coucher. De nombreuses améliorations ont été apportées à cette propriété dont la toiture (2024), lisolation au sous-sol, la plomberie, lélectricité, le revêtement extérieur, le plancher du 2e étage, la construction dune pantry, une nouvelle salle de bain et une nouvelle cuisine. Contactez votre agent afin de connaître toutes les rénovations. Cest à voir. (id:31622)
Property Details
|
MLS® Number
|
NB125140 |
|
Property Type
|
Single Family |
|
Structure
|
Shed |
Building
|
Bathroom Total
|
1 |
|
Bedrooms Above Ground
|
4 |
|
Bedrooms Total
|
4 |
|
Constructed Date
|
1946 |
|
Cooling Type
|
Heat Pump |
|
Exterior Finish
|
Vinyl |
|
Flooring Type
|
Laminate |
|
Foundation Type
|
Concrete |
|
Heating Fuel
|
Electric |
|
Heating Type
|
Baseboard Heaters, Heat Pump |
|
Stories Total
|
2 |
|
Size Interior
|
1,000 Ft2 |
|
Total Finished Area
|
1000 Sqft |
|
Type
|
House |
|
Utility Water
|
Municipal Water |
Land
|
Access Type
|
Year-round Access, Public Road |
|
Acreage
|
Yes |
|
Landscape Features
|
Landscaped |
|
Sewer
|
Municipal Sewage System |
|
Size Irregular
|
1.2 |
|
Size Total
|
1.2 Ac |
|
Size Total Text
|
1.2 Ac |
Rooms
| Level |
Type |
Length |
Width |
Dimensions |
|
Second Level |
Bedroom |
|
|
10'4'' x 16'5'' |
|
Second Level |
Bedroom |
|
|
14' x 8' |
|
Second Level |
Bedroom |
|
|
12' x 8'3'' |
|
Main Level |
Foyer |
|
|
3'9'' x 10'3'' |
|
Main Level |
Enclosed Porch |
|
|
5'9'' x 8' |
|
Main Level |
Primary Bedroom |
|
|
9'7'' x 17'11'' |
|
Main Level |
Laundry Room |
|
|
5'4'' x 8'2'' |
|
Main Level |
Kitchen |
|
|
10'5'' x 17'11'' |
|
Main Level |
Living Room/dining Room |
|
|
10'7'' x 21'7'' |
|
Main Level |
3pc Bathroom |
|
|
9'7'' x 7'3'' |
https://www.realtor.ca/real-estate/28749566/3799-principale-street-tracadie


