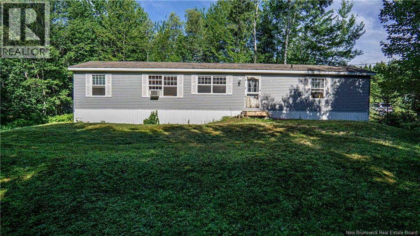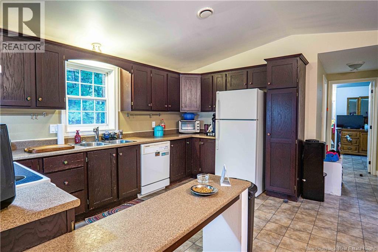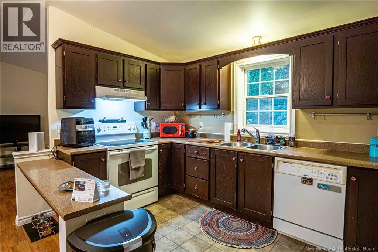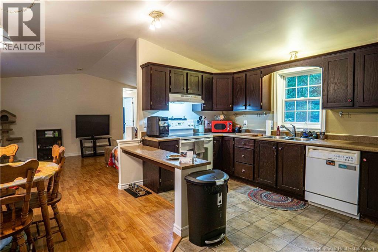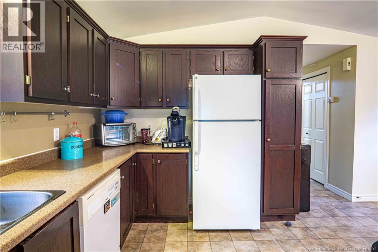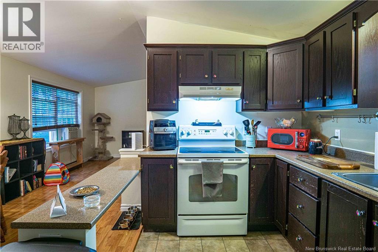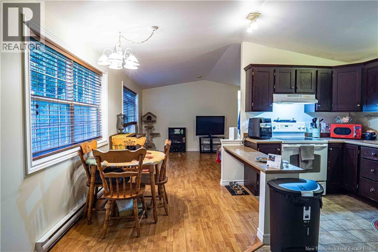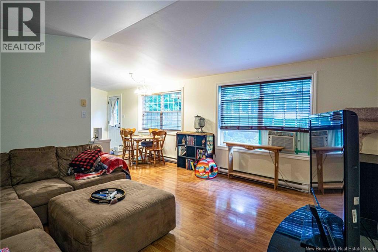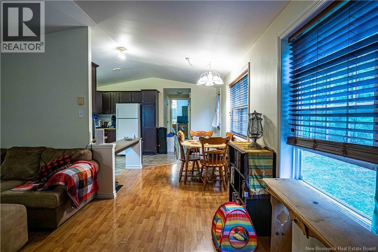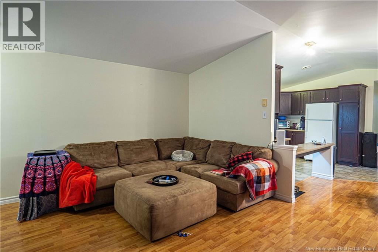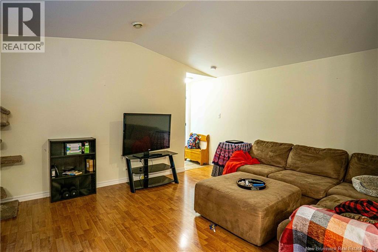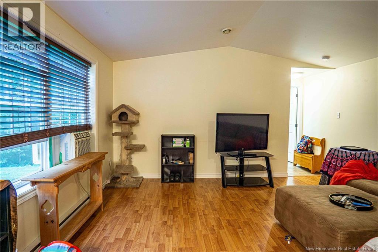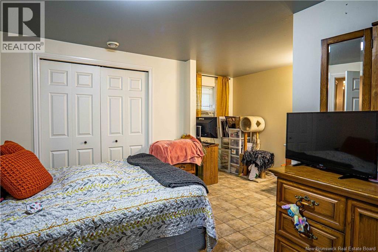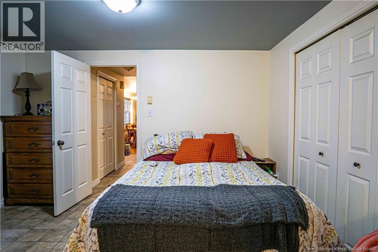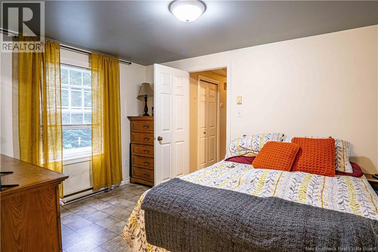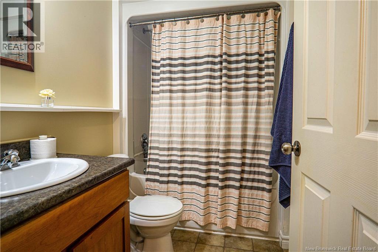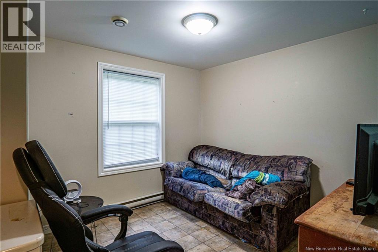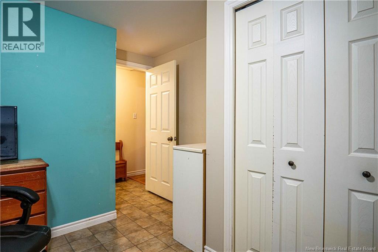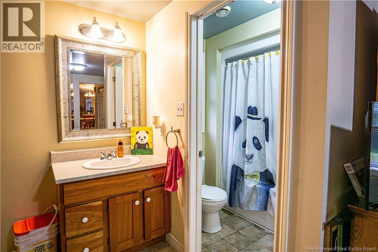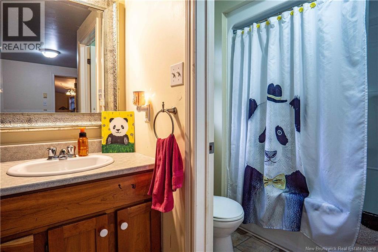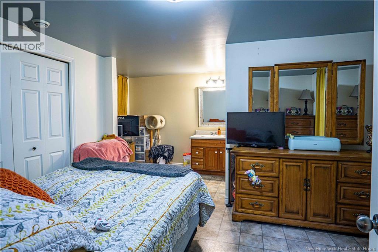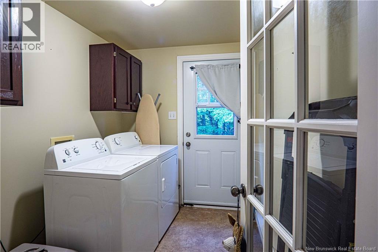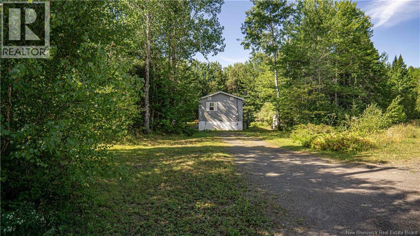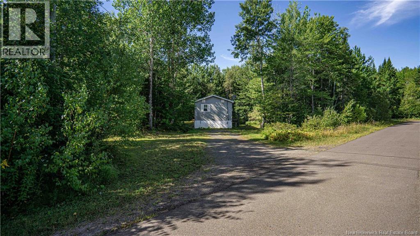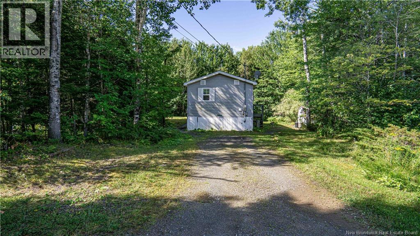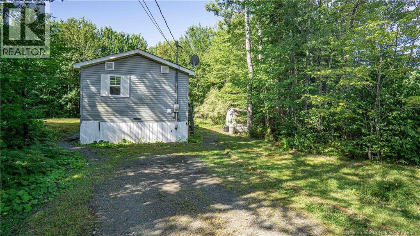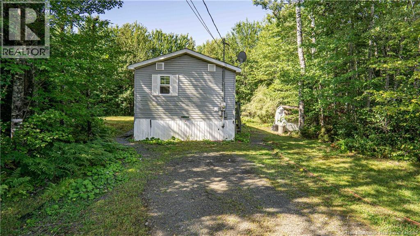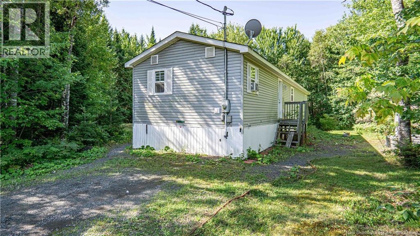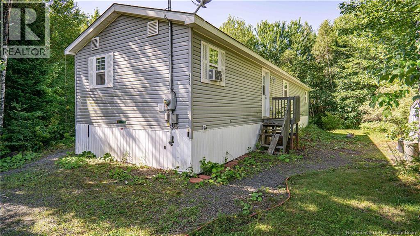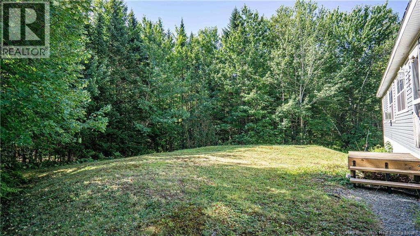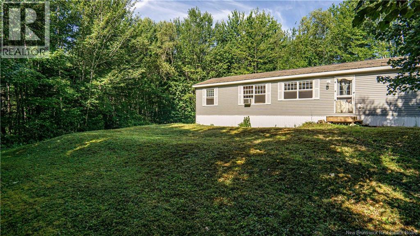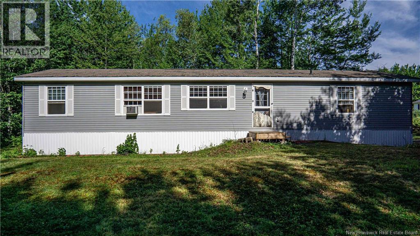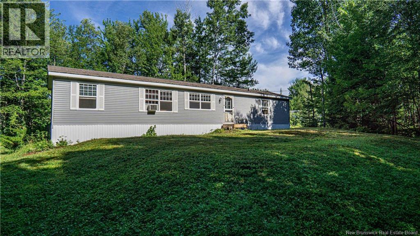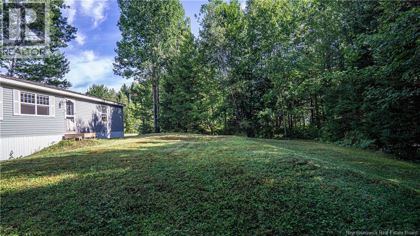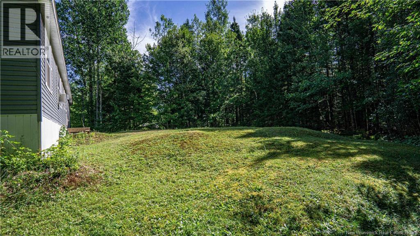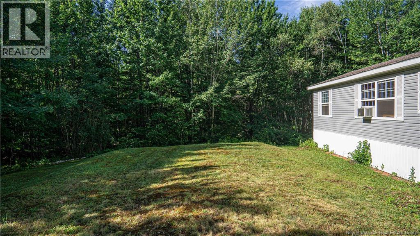2 Bedroom
2 Bathroom
991 ft2
Mini
Baseboard Heaters
Landscaped
$126,000
Welcome to this 2-bedroom, 2-bath Prestige mini home on leased lot that combines comfort, style, and convenience in a beautiful natural setting. The open-concept living area features cathedral ceilings, creating a bright and airy atmosphere perfect for entertaining or relaxing. The spacious kitchen is equipped with dark cabinets, an extended countertop ideal for quick meals or a workspace, and comes complete with fridge, stove, and dishwasher. At one end of the home, you'll find the private primary bedroom with its own ensuite bath, offering a peaceful retreat. The opposite end features a second bedroom and a full main bath, providing privacy and flexibility for family or guests. The large, sunlit living room is the heart of the home, while the mudroom and laundry areawith built-in cabinets and washer and dryer adds practicality and storage. Step outside to enjoy a large, private, treed lot with a brook at the back of the property, perfect for nature lovers. A storage shed offers additional space for your outdoor needs. Conveniently located between Fredericton and Oromocto, and just minutes from the highway, this home is ideal for those seeking tranquility. Dont miss this opportunity to own a move-in ready mini home in a serene, sought-after location. (id:31622)
Property Details
|
MLS® Number
|
NB125075 |
|
Property Type
|
Single Family |
|
Features
|
Level Lot, Treed |
|
Structure
|
Shed |
Building
|
Bathroom Total
|
2 |
|
Bedrooms Above Ground
|
2 |
|
Bedrooms Total
|
2 |
|
Architectural Style
|
Mini |
|
Constructed Date
|
2006 |
|
Exterior Finish
|
Vinyl |
|
Flooring Type
|
Laminate, Vinyl |
|
Foundation Type
|
Block |
|
Heating Fuel
|
Electric |
|
Heating Type
|
Baseboard Heaters |
|
Size Interior
|
991 Ft2 |
|
Total Finished Area
|
991 Sqft |
|
Type
|
House |
|
Utility Water
|
Community Water System, Well |
Land
|
Access Type
|
Year-round Access |
|
Acreage
|
No |
|
Landscape Features
|
Landscaped |
Rooms
| Level |
Type |
Length |
Width |
Dimensions |
|
Main Level |
Bath (# Pieces 1-6) |
|
|
8'5'' x 6'5'' |
|
Main Level |
Bedroom |
|
|
11'3'' x 9'5'' |
|
Main Level |
Bath (# Pieces 1-6) |
|
|
7'8'' x 5'1'' |
|
Main Level |
Primary Bedroom |
|
|
15' x 15'3'' |
|
Main Level |
Living Room |
|
|
15' x 12'6'' |
|
Main Level |
Kitchen |
|
|
15' x 13' |
https://www.realtor.ca/real-estate/28746113/111-mccain-drive-waasis

