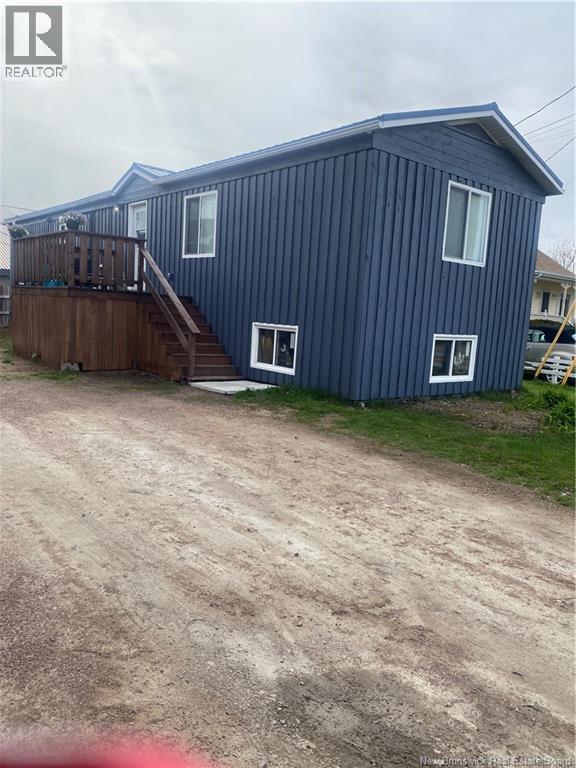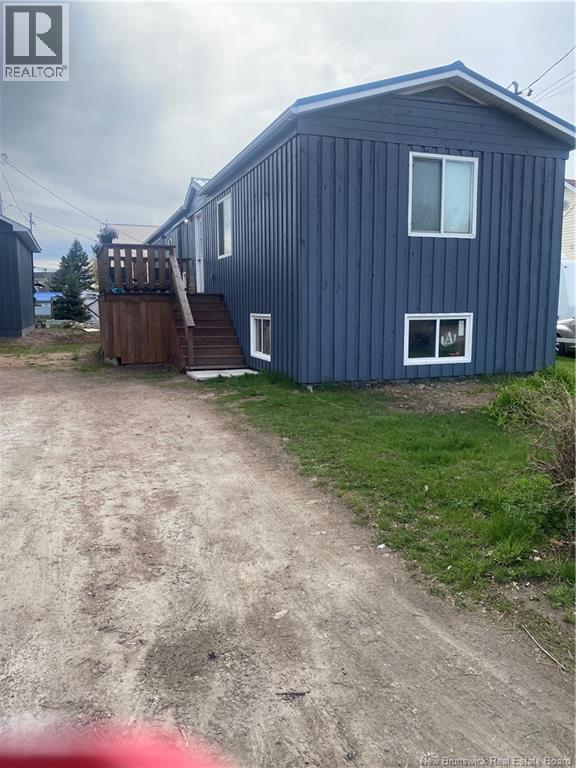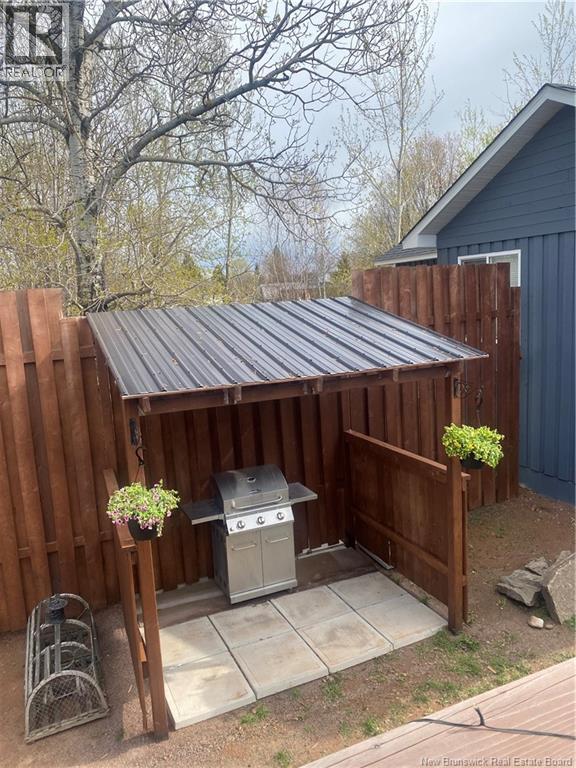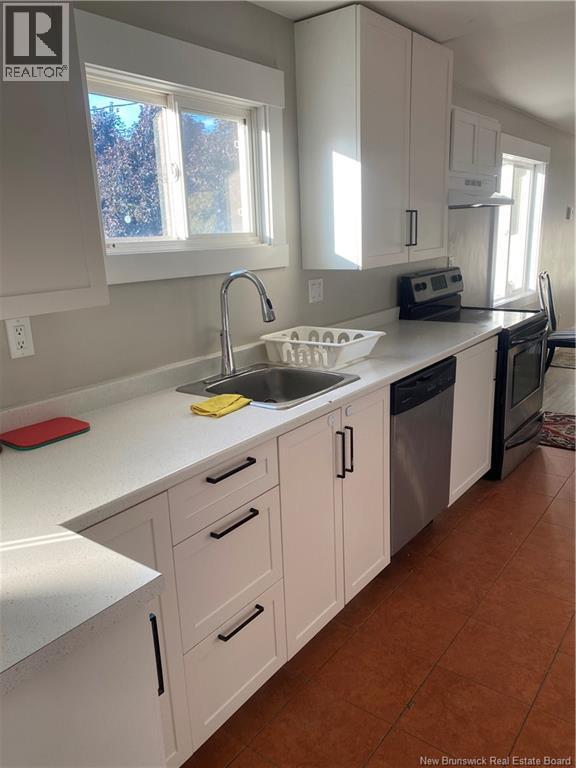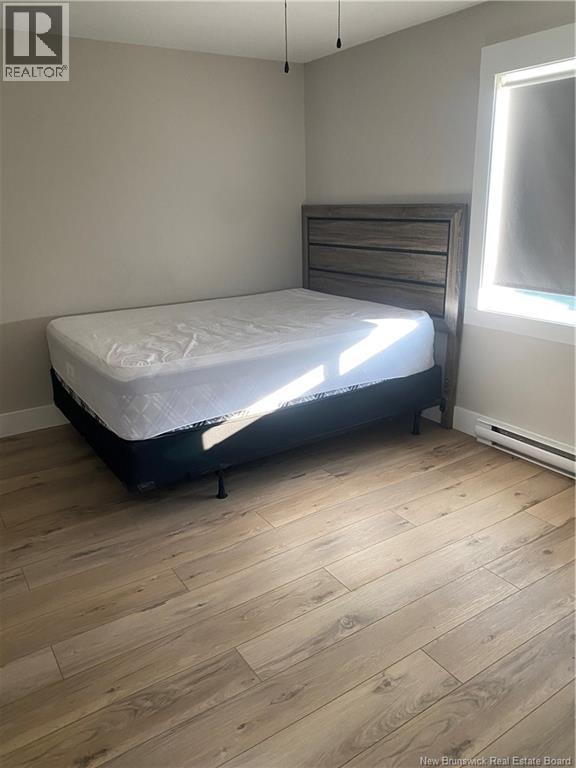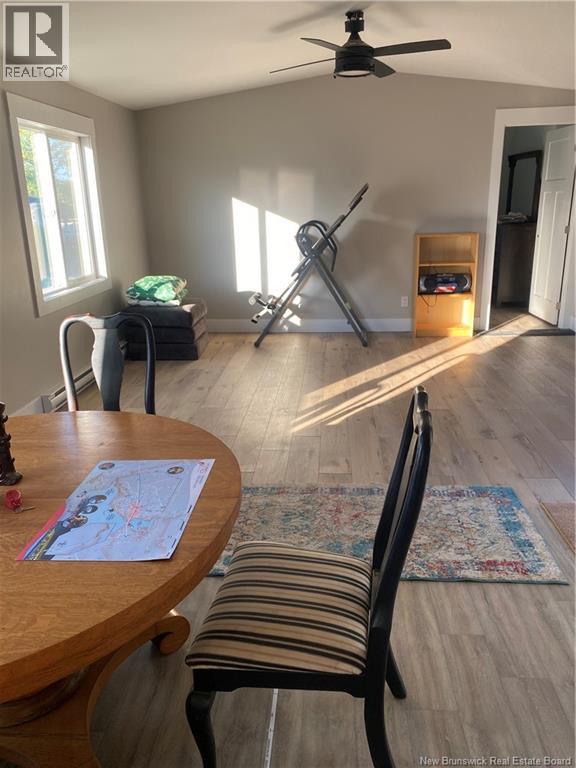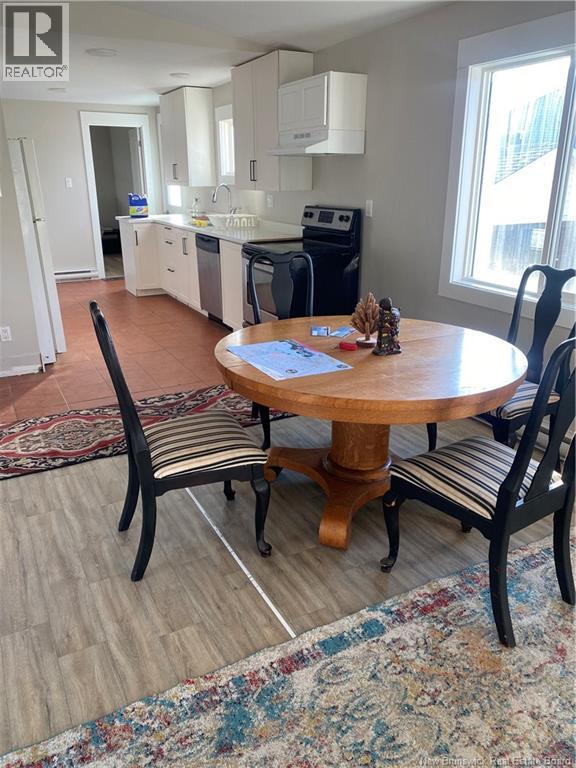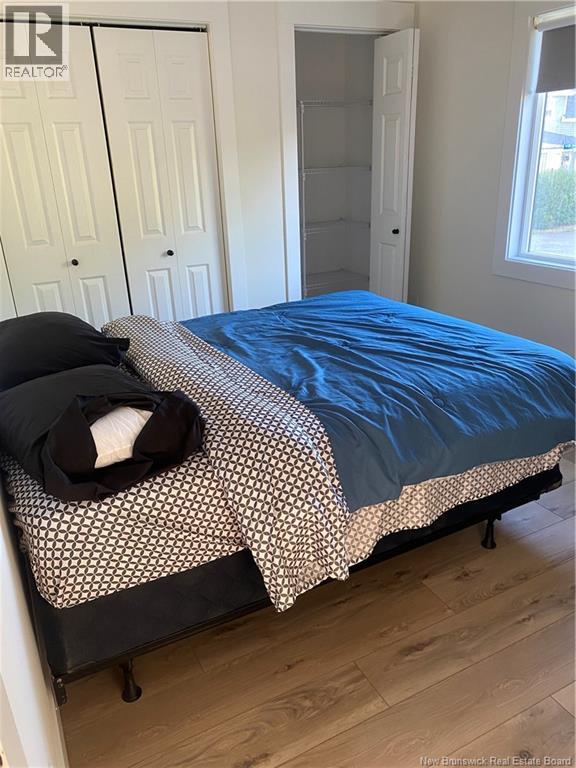2 Bedroom
1 Bathroom
960 ft2
Air Conditioned
Baseboard Heaters
$539,900
ATTENTION INVESTORS Fantastic opportunity to have 3 rental incomes. Winiterized mini home has been completely redone windows, floors, thermostats, baseboard, trim and freshly painted. Metal roof. 12x8 deck. Walk into an open concept eatin kit and livingroom. One large bedroom at the front and one bedroom at the back of the home. 4 pcs bath. Great for summer and winter rental. Basement: Fully poured foundation. Framing is done for 2 bedroom, kitchen, livingroom and 4 pc bath. Insulation, spray foamed, plumbed and electrical are done. Kitchen cabinets are also included. Great for summer and winter rental. Bunkie: This 2024 bunkie has open concept kitchen and livingroom. 2 good size bedrooms and 4 pc bath. Kit 16x8 Livingroom 16x8 Primary bedroom 15x8'10 second bedroom 15x8'10 Baby barn belongs to the tenant. Bunkie is rented. Need notice for this property (id:31622)
Property Details
|
MLS® Number
|
NB124307 |
|
Property Type
|
Single Family |
|
Features
|
Level Lot, Balcony/deck/patio |
Building
|
Bathroom Total
|
1 |
|
Bedrooms Above Ground
|
2 |
|
Bedrooms Total
|
2 |
|
Basement Type
|
Full |
|
Cooling Type
|
Air Conditioned |
|
Exterior Finish
|
Wood |
|
Flooring Type
|
Ceramic, Laminate |
|
Heating Fuel
|
Electric |
|
Heating Type
|
Baseboard Heaters |
|
Size Interior
|
960 Ft2 |
|
Total Finished Area
|
960 Sqft |
|
Type
|
House |
|
Utility Water
|
Well |
Land
|
Access Type
|
Year-round Access, Public Road |
|
Acreage
|
No |
|
Sewer
|
Municipal Sewage System |
|
Size Irregular
|
701 |
|
Size Total
|
701 M2 |
|
Size Total Text
|
701 M2 |
Rooms
| Level |
Type |
Length |
Width |
Dimensions |
|
Main Level |
4pc Bathroom |
|
|
X |
|
Main Level |
Bedroom |
|
|
16' x 9' |
|
Main Level |
Primary Bedroom |
|
|
16' x 10' |
|
Main Level |
Kitchen/dining Room |
|
|
16' x 26' |
|
Main Level |
Living Room |
|
|
16' x 13' |
https://www.realtor.ca/real-estate/28745002/29-railway-avenue-pointe-du-chêne

