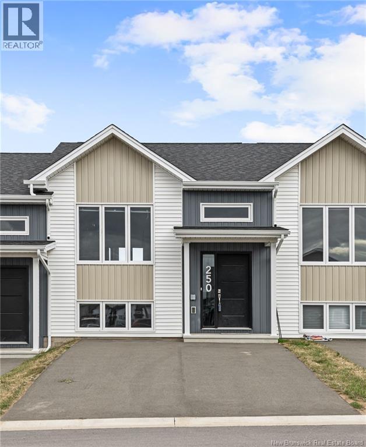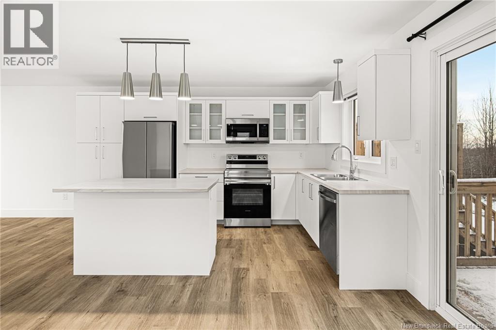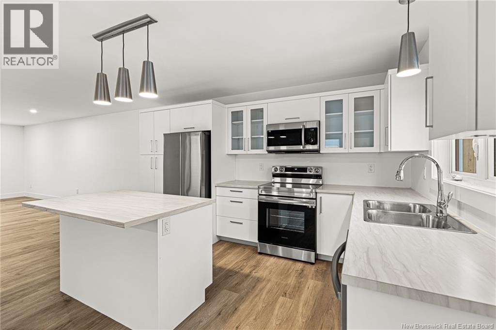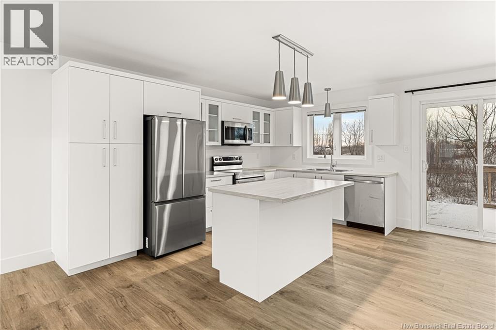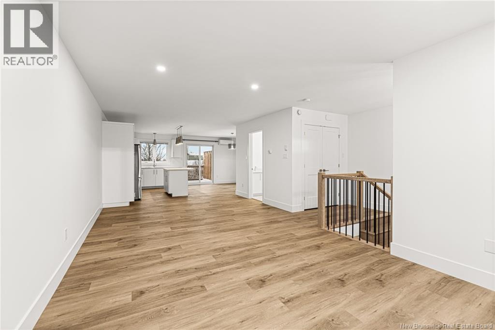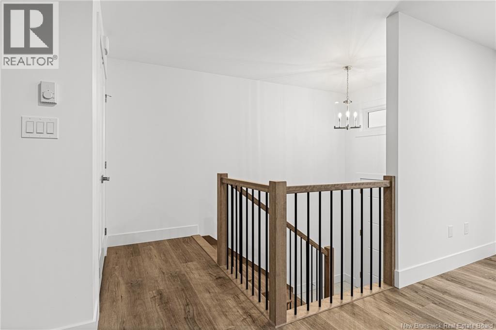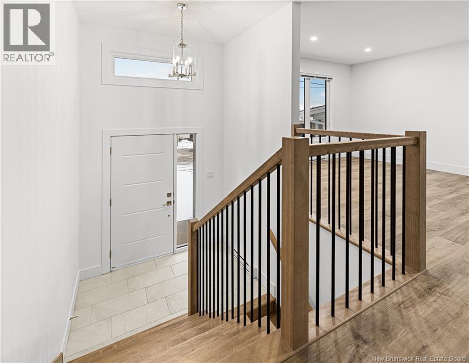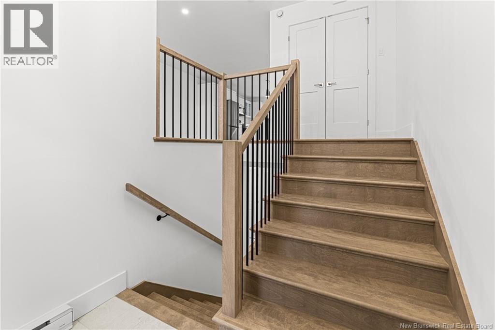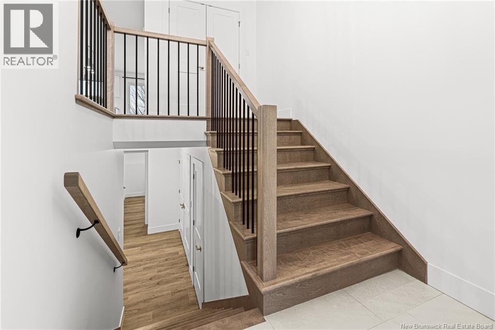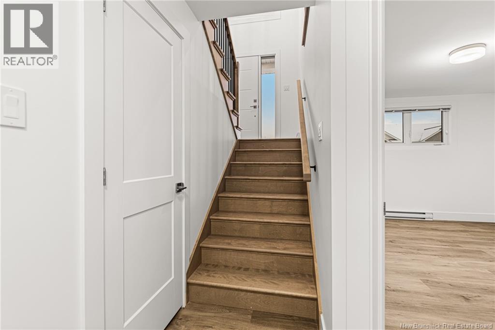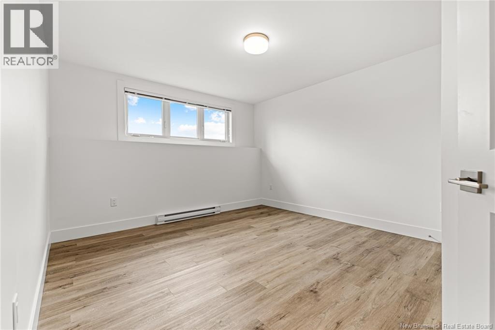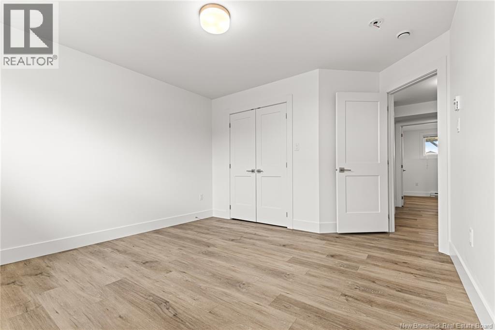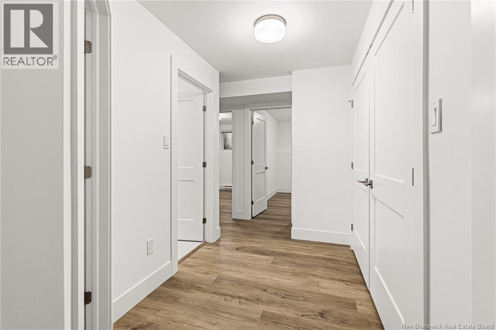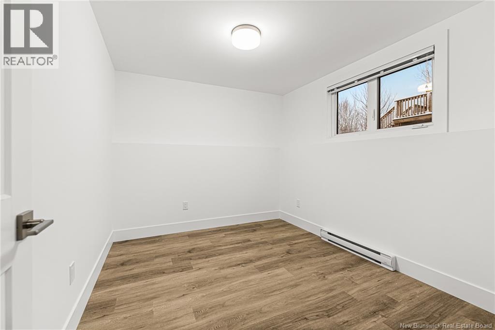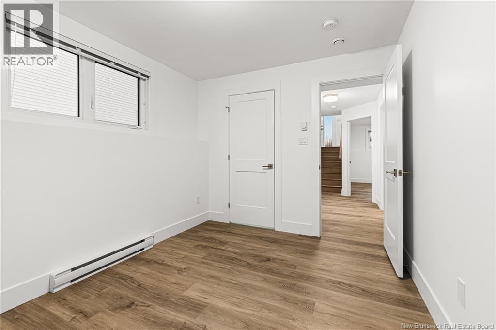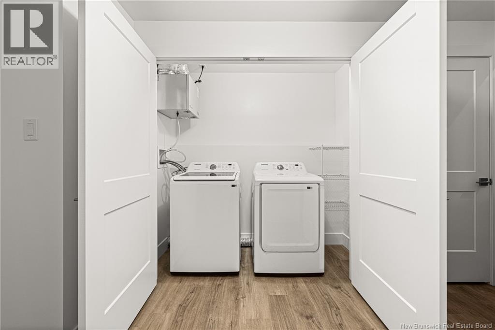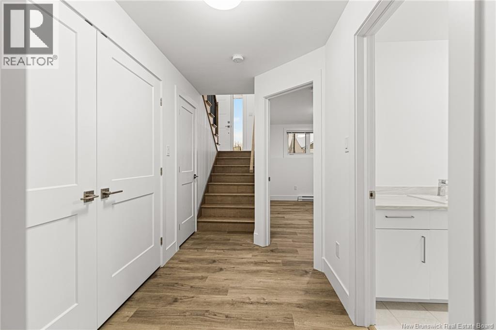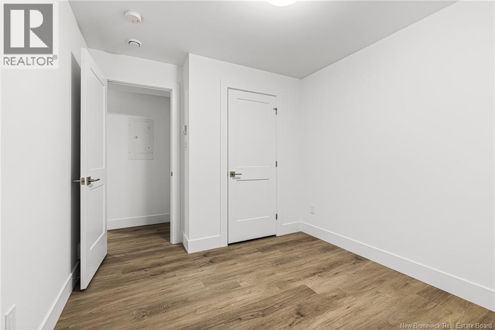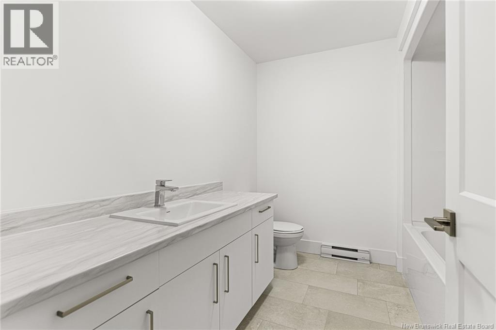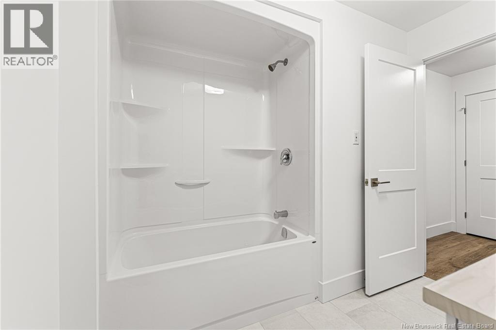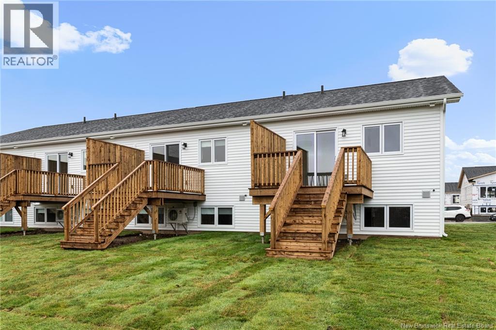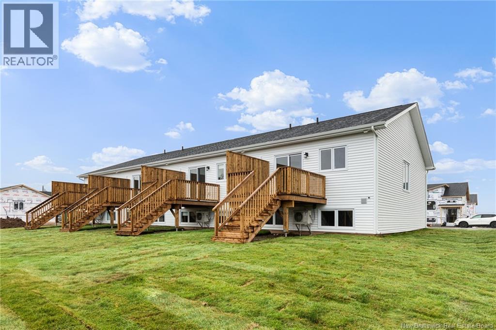3 Bedroom
2 Bathroom
1,480 ft2
2 Level
Heat Pump
Baseboard Heaters, Heat Pump
Landscaped
$310,000
MIDDLE UNIT | 3 BEDROOMS | BUILT IN 2022 | This thoughtfully designed townhome features an inviting OPEN-CONCEPT main floor thats perfect for both entertaining and everyday living. The modern kitchen includes a GENEROUS ISLAND, ample storage, and all appliancesblending functionality with contemporary style. Warm wood-toned flooring flows into the dining area, which opens onto a PRIVATE PATIO through double patio doors, ideal for seamless indoor-outdoor living. A convenient 2-piece bathroom completes the main level. Downstairs, youll find THREE bright bedrooms filled with natural light, a full 4-piece bathroom, and a private LAUNDRY ROOM. The home is VACANT and MOVE-iIN ready, complete with ALL APPLIANCES, bathroom mirrors, mini split, FINISHED landscaping, and paved drivewayoffering a truly turn-key ownership experience. (id:31622)
Property Details
|
MLS® Number
|
NB123950 |
|
Property Type
|
Single Family |
|
Features
|
Level Lot, Balcony/deck/patio |
Building
|
Bathroom Total
|
2 |
|
Bedrooms Below Ground
|
3 |
|
Bedrooms Total
|
3 |
|
Architectural Style
|
2 Level |
|
Constructed Date
|
2023 |
|
Cooling Type
|
Heat Pump |
|
Exterior Finish
|
Vinyl |
|
Flooring Type
|
Ceramic, Vinyl |
|
Foundation Type
|
Concrete |
|
Half Bath Total
|
1 |
|
Heating Fuel
|
Electric |
|
Heating Type
|
Baseboard Heaters, Heat Pump |
|
Size Interior
|
1,480 Ft2 |
|
Total Finished Area
|
1480 Sqft |
|
Type
|
House |
|
Utility Water
|
Municipal Water |
Land
|
Access Type
|
Year-round Access, Public Road |
|
Acreage
|
No |
|
Landscape Features
|
Landscaped |
|
Sewer
|
Municipal Sewage System |
|
Size Irregular
|
1106 |
|
Size Total
|
1106 M2 |
|
Size Total Text
|
1106 M2 |
Rooms
| Level |
Type |
Length |
Width |
Dimensions |
|
Basement |
Laundry Room |
|
|
X |
|
Basement |
4pc Bathroom |
|
|
5'0'' x 7'0'' |
|
Basement |
Bedroom |
|
|
9'4'' x 11'11'' |
|
Basement |
Bedroom |
|
|
9'4'' x 9'8'' |
|
Basement |
Bedroom |
|
|
12'0'' x 11'11'' |
|
Main Level |
2pc Bathroom |
|
|
6'0'' x 8'0'' |
|
Main Level |
Dining Room |
|
|
10'4'' x 12'5'' |
|
Main Level |
Living Room |
|
|
12'0'' x 23'0'' |
|
Main Level |
Kitchen |
|
|
8'8'' x 13'11'' |
https://www.realtor.ca/real-estate/28716519/250-jacques-street-shediac

