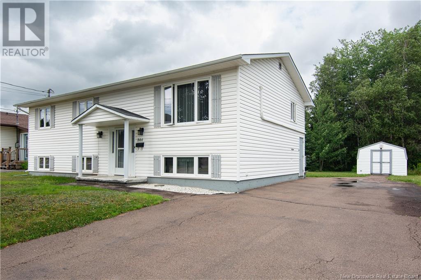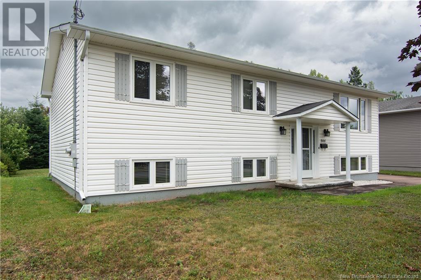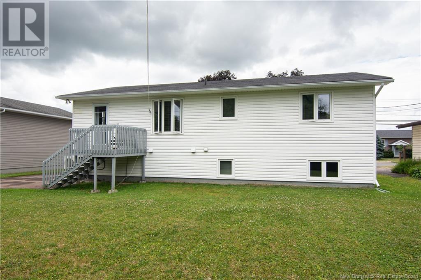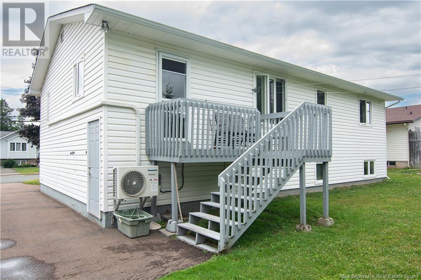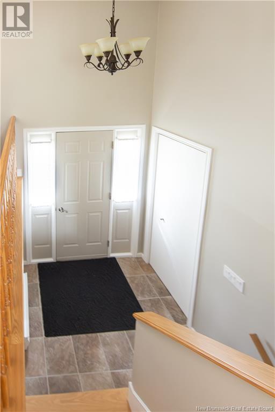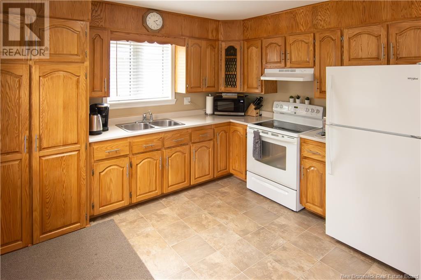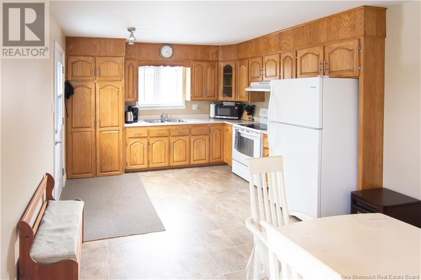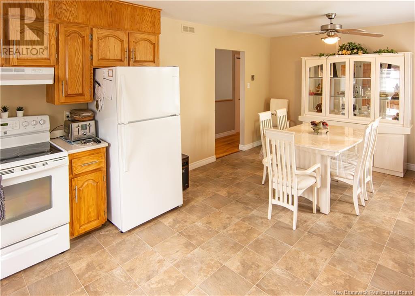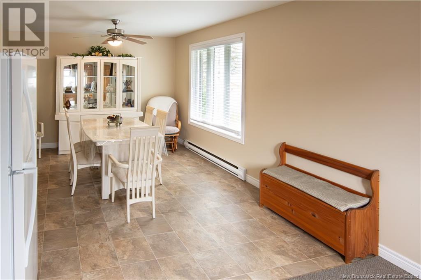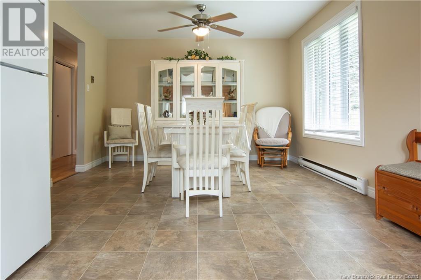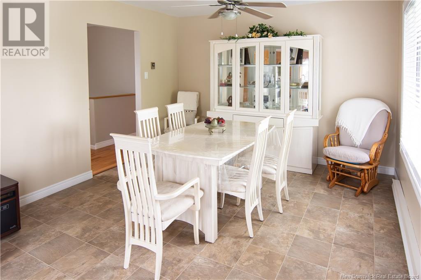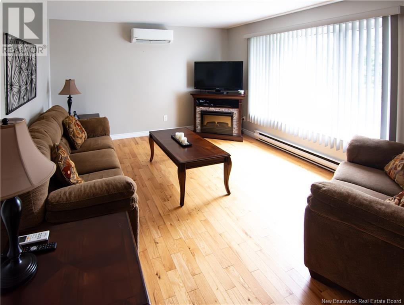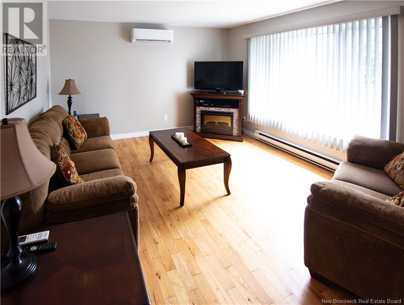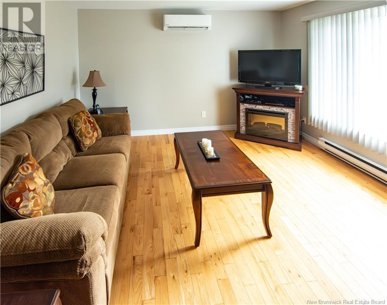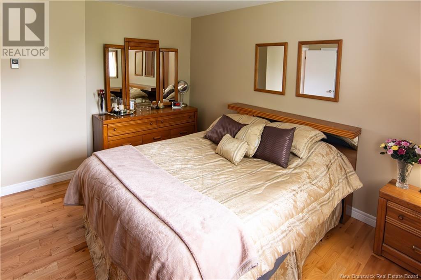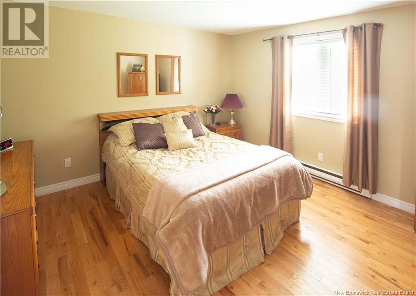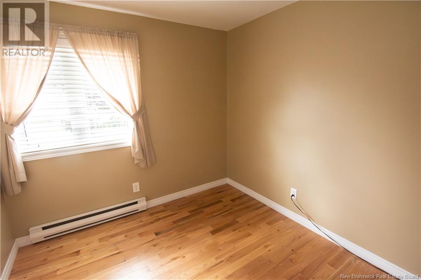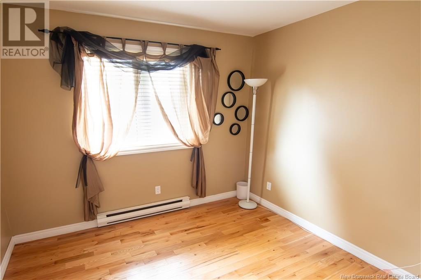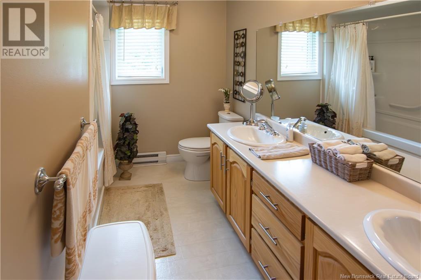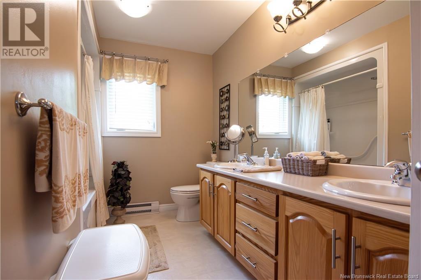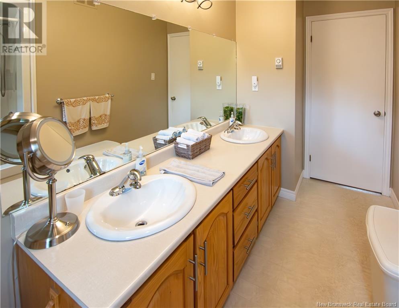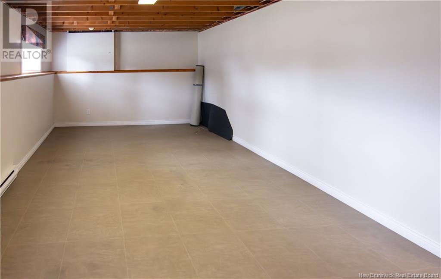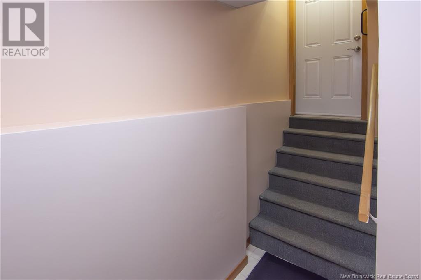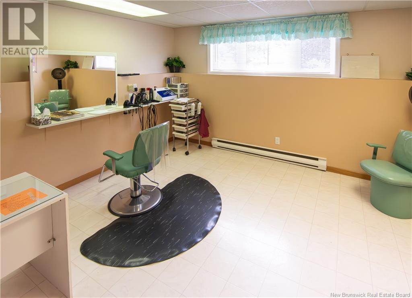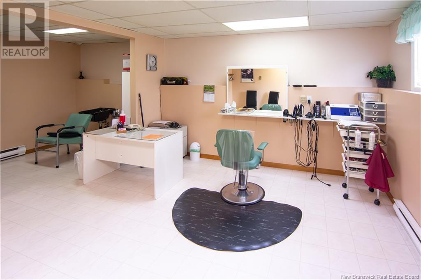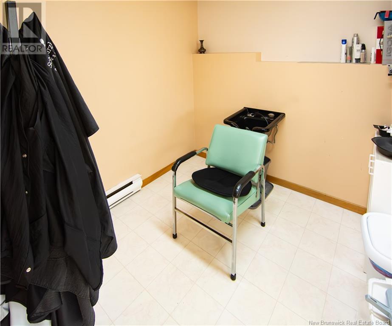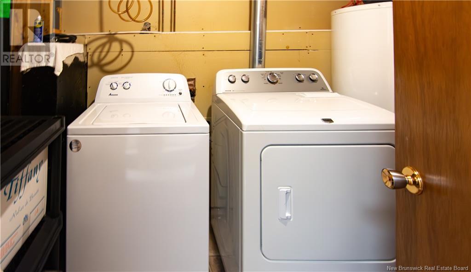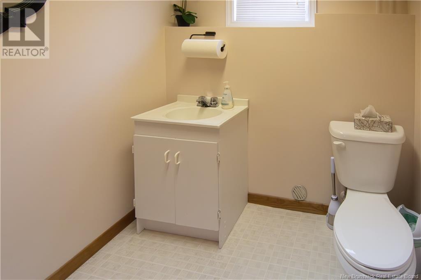3 Bedroom
2 Bathroom
2,010 ft2
2 Level
Air Conditioned, Heat Pump
Baseboard Heaters, Heat Pump
$374,900
Welcome / Bienvenue au 844 Centrale, Dieppe. This immaculate split entry 3 bedroom home with private basement entrance is situated in a very desirable area of Dieppe. Situated close to all amenities, this one has been very well maintained and is ready to move in. Upstairs you will find 3 well appointed bedrooms, a 5 piece bathroom, a large living room with hardwood floors and a nice eat in kitchen with ample cupboard space. Downstairs features a huge family room, a large storage area, a half bathroom, a laundry room and a hair salon with private entrance. This area has potential for in law suite. Call, text or email for a private showing. (id:31622)
Property Details
|
MLS® Number
|
NB123609 |
|
Property Type
|
Single Family |
Building
|
Bathroom Total
|
2 |
|
Bedrooms Above Ground
|
3 |
|
Bedrooms Total
|
3 |
|
Architectural Style
|
2 Level |
|
Basement Development
|
Partially Finished |
|
Basement Type
|
Full (partially Finished) |
|
Constructed Date
|
1988 |
|
Cooling Type
|
Air Conditioned, Heat Pump |
|
Exterior Finish
|
Vinyl |
|
Flooring Type
|
Vinyl, Hardwood |
|
Foundation Type
|
Concrete |
|
Half Bath Total
|
1 |
|
Heating Fuel
|
Electric |
|
Heating Type
|
Baseboard Heaters, Heat Pump |
|
Size Interior
|
2,010 Ft2 |
|
Total Finished Area
|
2010 Sqft |
|
Type
|
House |
|
Utility Water
|
Municipal Water |
Land
|
Access Type
|
Year-round Access, Public Road |
|
Acreage
|
No |
|
Sewer
|
Municipal Sewage System |
|
Size Irregular
|
614 |
|
Size Total
|
614 M2 |
|
Size Total Text
|
614 M2 |
Rooms
| Level |
Type |
Length |
Width |
Dimensions |
|
Basement |
Other |
|
|
13'6'' x 20'3'' |
|
Basement |
Laundry Room |
|
|
X |
|
Basement |
2pc Bathroom |
|
|
X |
|
Basement |
Family Room |
|
|
21'3'' x 12'7'' |
|
Main Level |
5pc Bathroom |
|
|
X |
|
Main Level |
Bedroom |
|
|
9'0'' x 9'2'' |
|
Main Level |
Bedroom |
|
|
11'9'' x 13'4'' |
|
Main Level |
Bedroom |
|
|
10'0'' x 9'3'' |
|
Main Level |
Living Room |
|
|
12'2'' x 14'7'' |
|
Main Level |
Dining Room |
|
|
11'9'' x 11'1'' |
|
Main Level |
Kitchen |
|
|
11'1'' x 9'9'' |
https://www.realtor.ca/real-estate/28646668/844-centrale-dieppe

