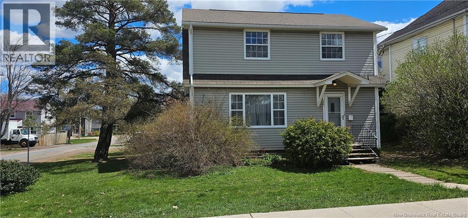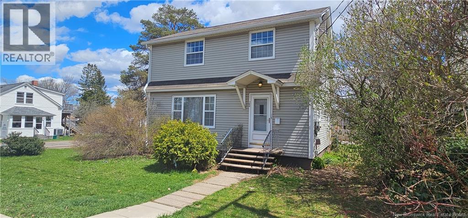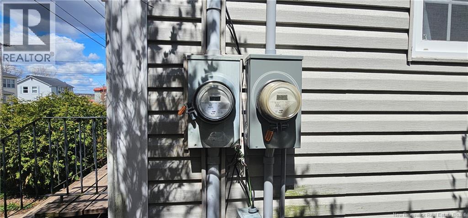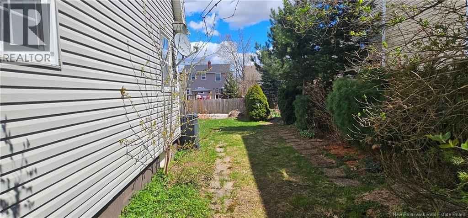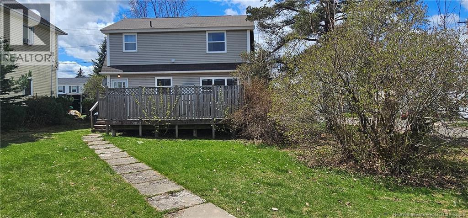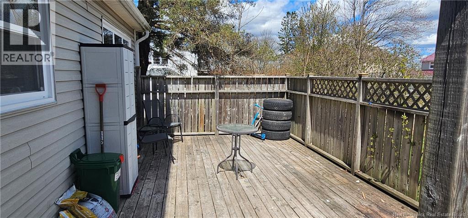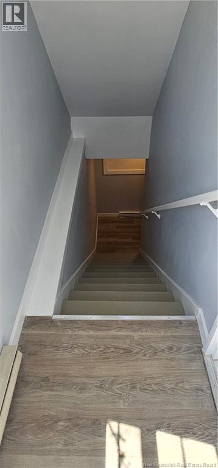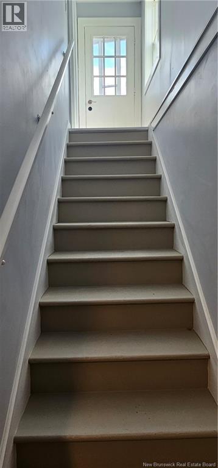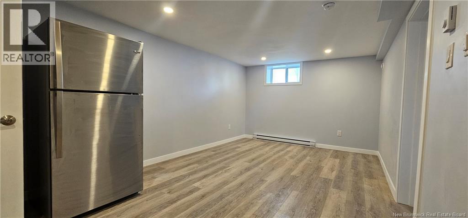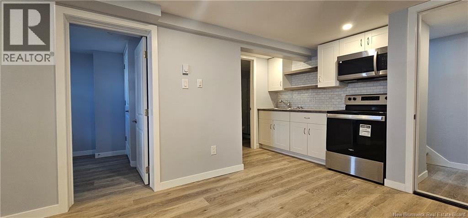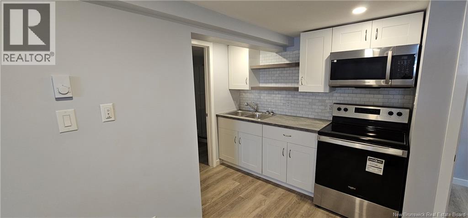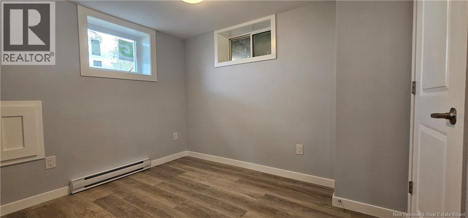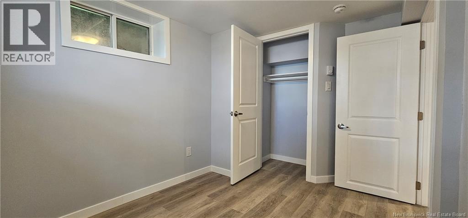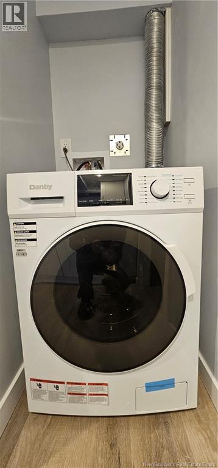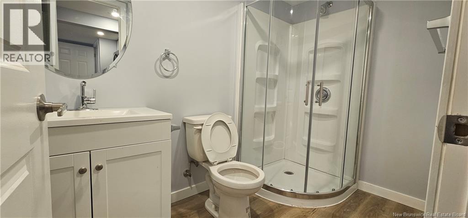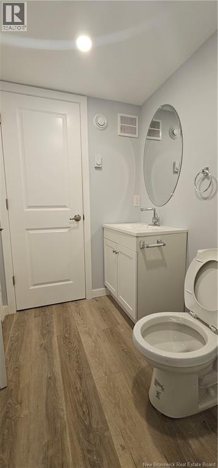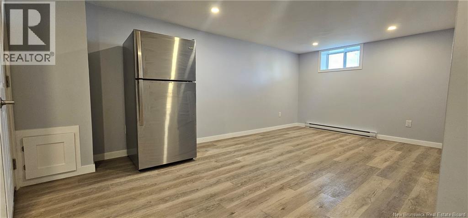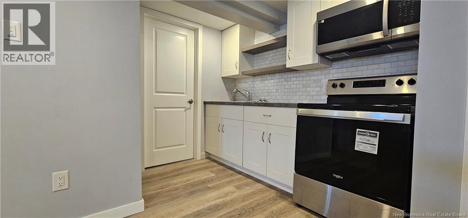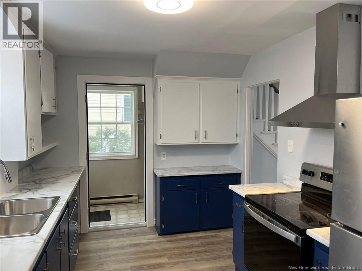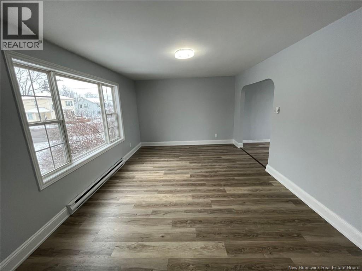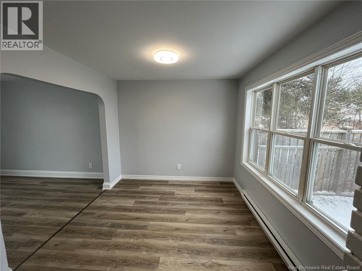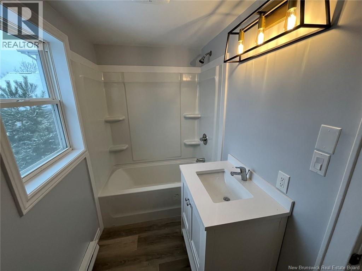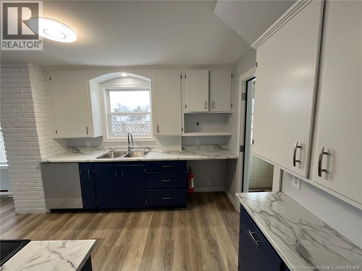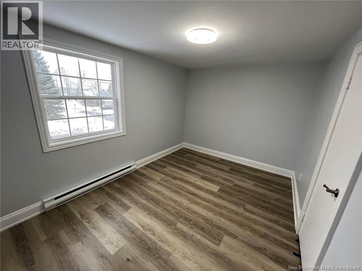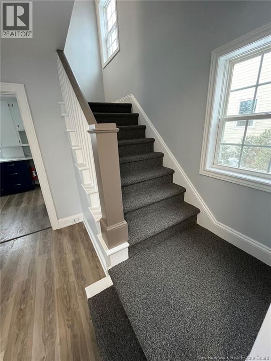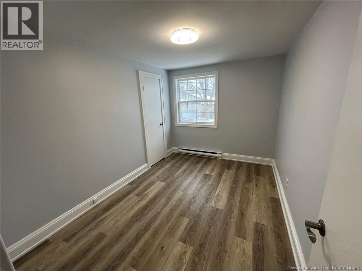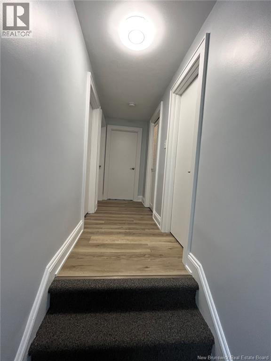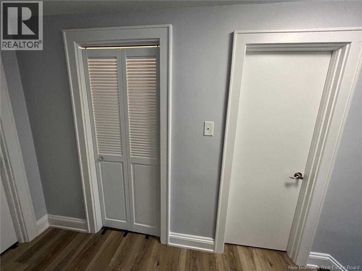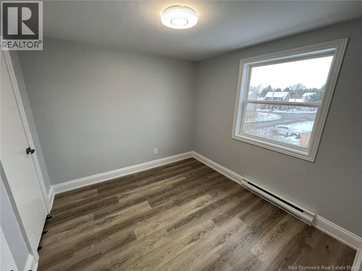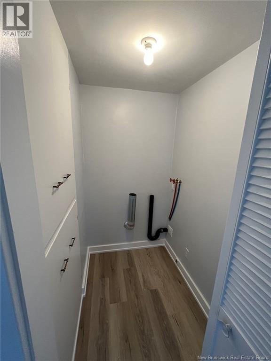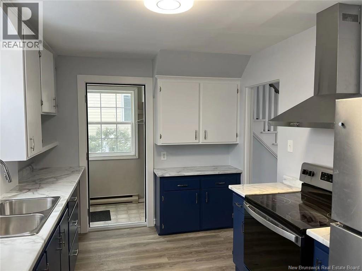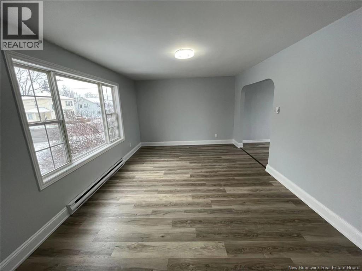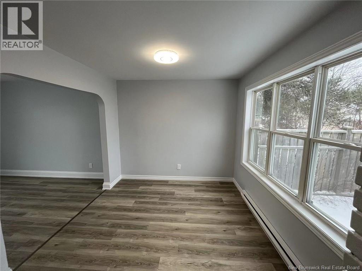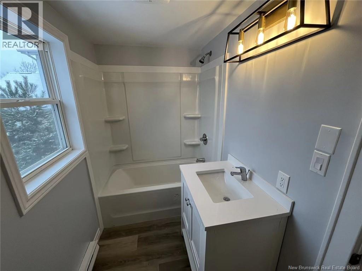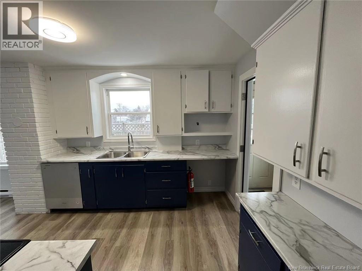4 Bedroom
2 Bathroom
1,749 ft2
Baseboard Heaters
$389,000
Welcome to 102 Cleveland, Single family with legal basement unit, the ideal family home or a investment property add into your profio! This charming house has seen significant updates since 2023, including a complete overhaul of its electrical and plumbing systems, as well as new flooring, fresh paint, a new bathroom, and a fully authorized legal in-law suite approved by the city. Check out the supplement for the comprehensive list of upgrades. The main level features a spacious open-concept living area and an eat-in kitchen. On the second floor, you'll find three cozy bedrooms and a modern 4-piece bathroom. The basement is home to a fully equipped one-bedroom in-law suite with a living room, kitchen, and a 3-piece bath. Located in the heart of the Riverview neighbourhood, this property is close to all amenities, making it a convenient place to live. Main floor is tenants occupy, basement unit current vacant, pictures are before tenants occupy. Don't miss this opportunity to own a versatile property in a prime location, call to schedule your private viewing! (id:31622)
Property Details
|
MLS® Number
|
NB124396 |
|
Property Type
|
Single Family |
Building
|
Bathroom Total
|
2 |
|
Bedrooms Above Ground
|
3 |
|
Bedrooms Below Ground
|
1 |
|
Bedrooms Total
|
4 |
|
Exterior Finish
|
Vinyl |
|
Flooring Type
|
Carpeted, Laminate |
|
Foundation Type
|
Concrete |
|
Heating Fuel
|
Electric |
|
Heating Type
|
Baseboard Heaters |
|
Stories Total
|
2 |
|
Size Interior
|
1,749 Ft2 |
|
Total Finished Area
|
1749 Sqft |
|
Type
|
House |
|
Utility Water
|
Municipal Water |
Land
|
Access Type
|
Year-round Access, Public Road |
|
Acreage
|
No |
|
Sewer
|
Municipal Sewage System |
|
Size Irregular
|
465 |
|
Size Total
|
465 M2 |
|
Size Total Text
|
465 M2 |
Rooms
| Level |
Type |
Length |
Width |
Dimensions |
|
Second Level |
4pc Bathroom |
|
|
4' x 5' |
|
Second Level |
Bedroom |
|
|
9' x 9'6'' |
|
Second Level |
Bedroom |
|
|
11'6'' x 8' |
|
Second Level |
Bedroom |
|
|
13' x 9' |
|
Basement |
3pc Bathroom |
|
|
X |
|
Basement |
Bedroom |
|
|
X |
|
Basement |
Kitchen |
|
|
X |
|
Basement |
Living Room |
|
|
X |
|
Main Level |
Kitchen |
|
|
22' x 9' |
|
Main Level |
Living Room |
|
|
17'0'' x 11'6'' |
https://www.realtor.ca/real-estate/28700775/102-cleveland-avenue-riverview

