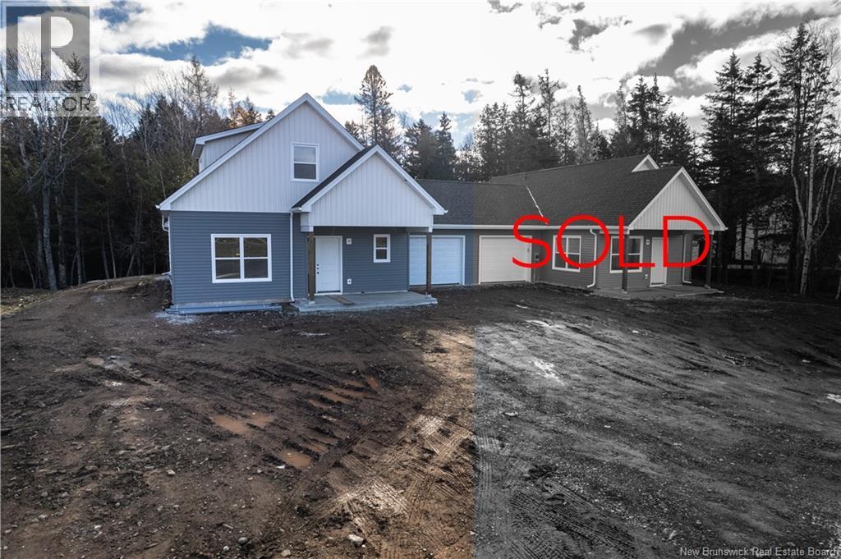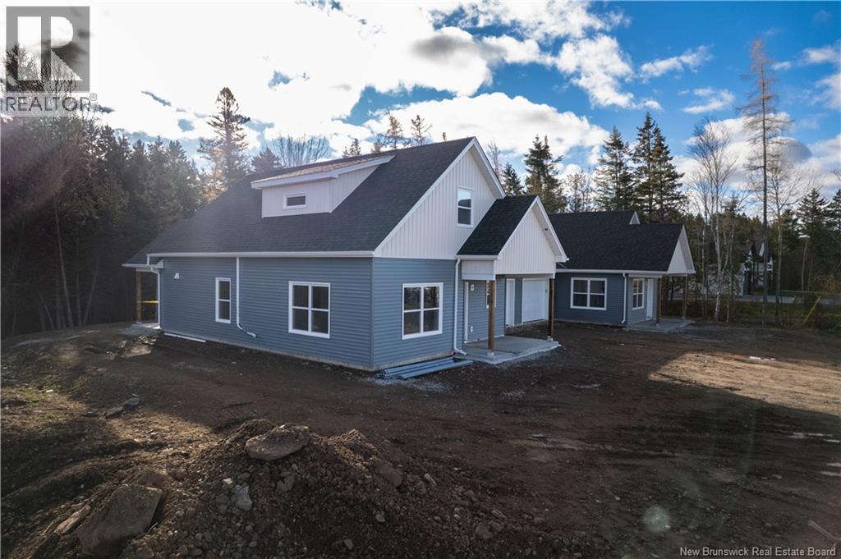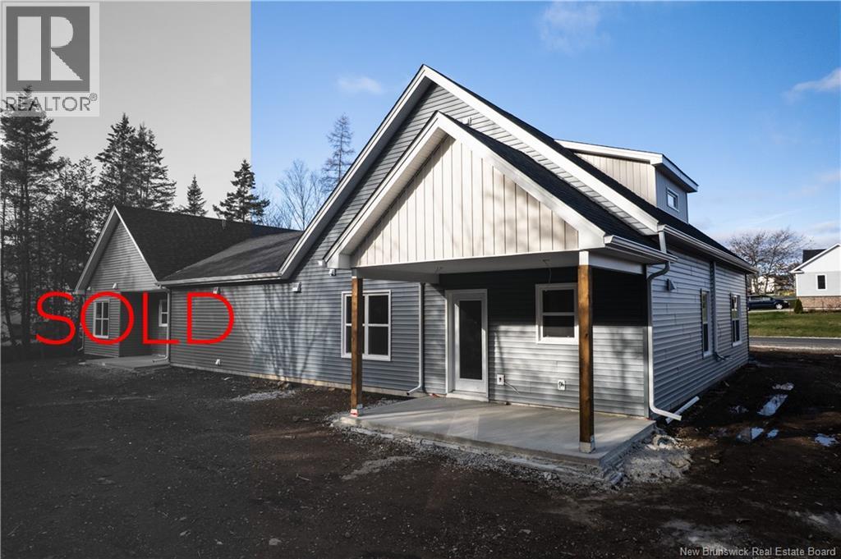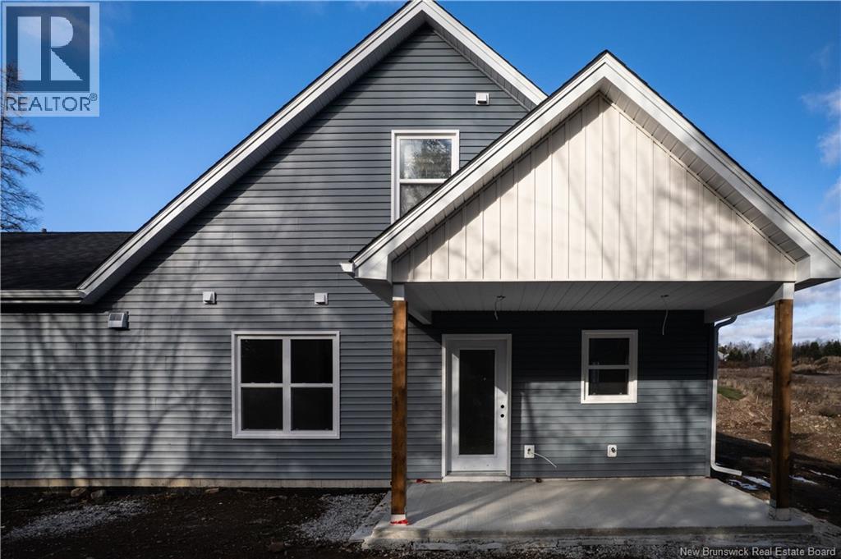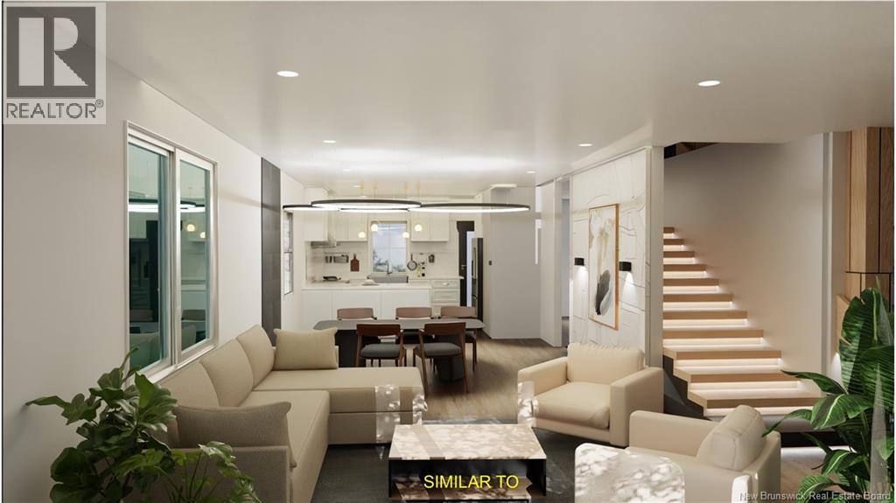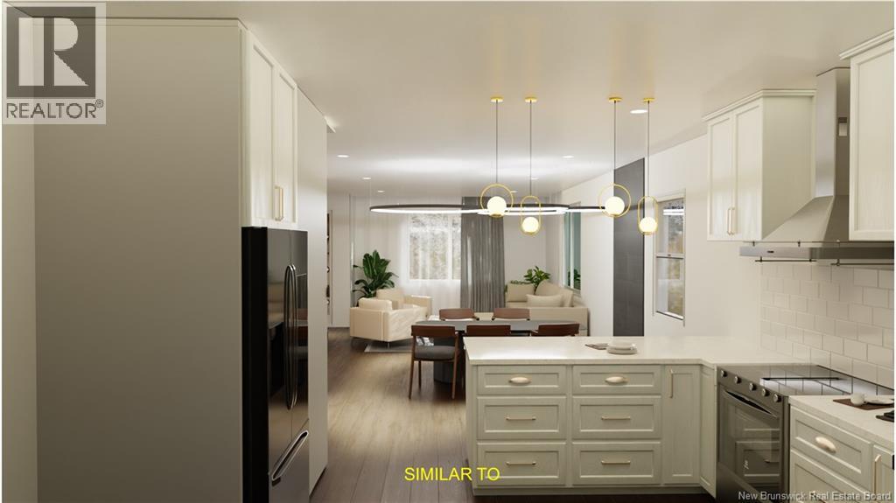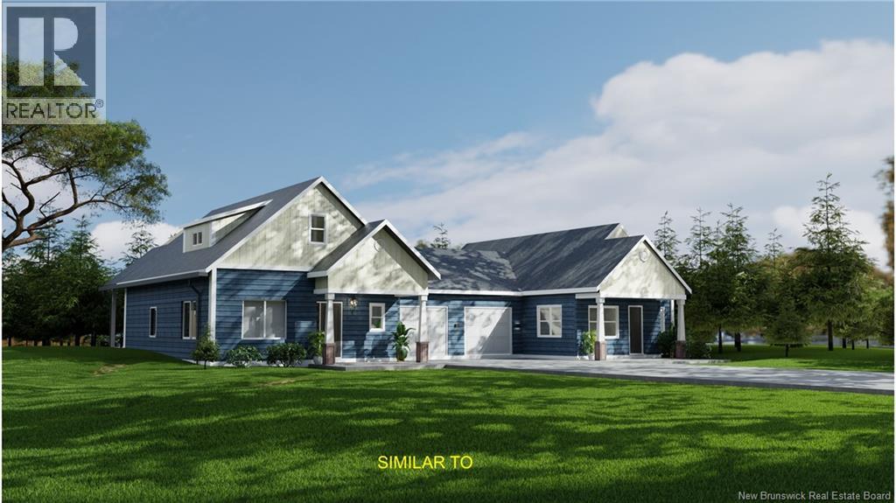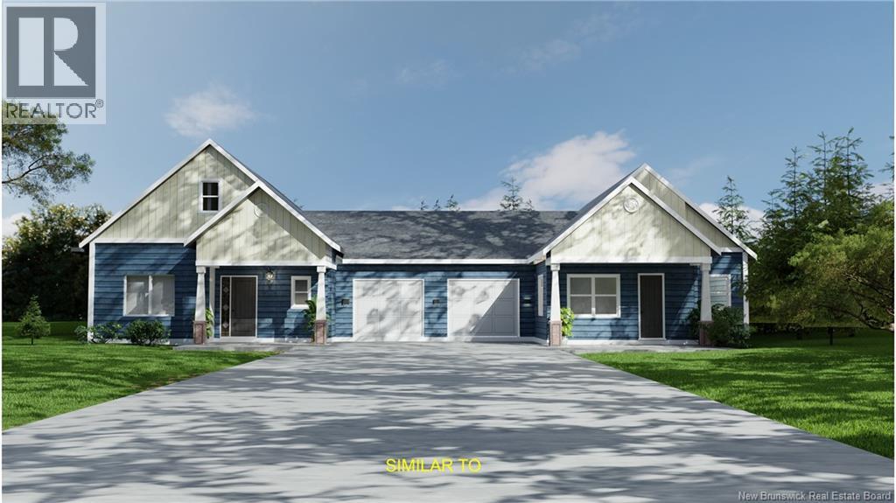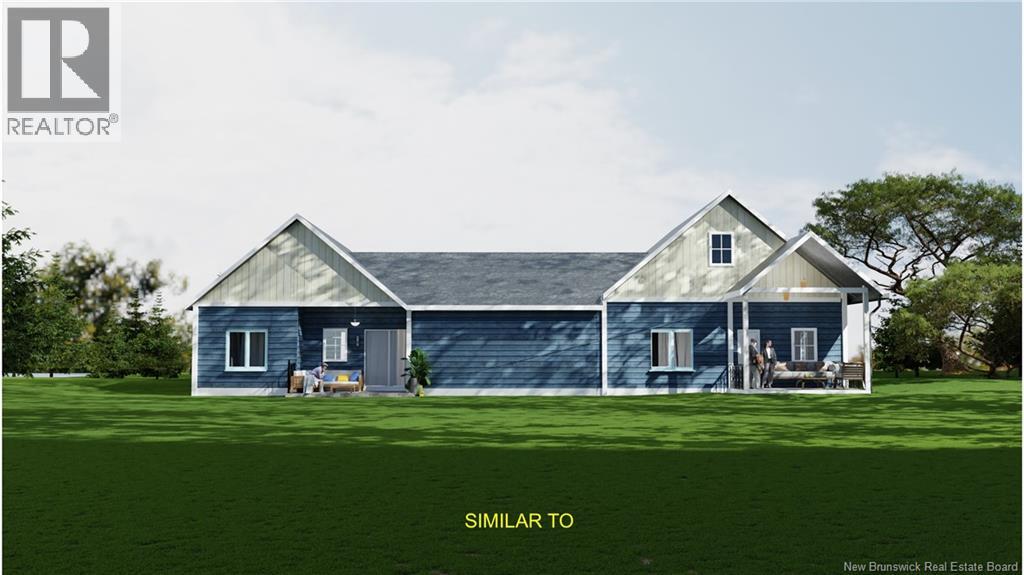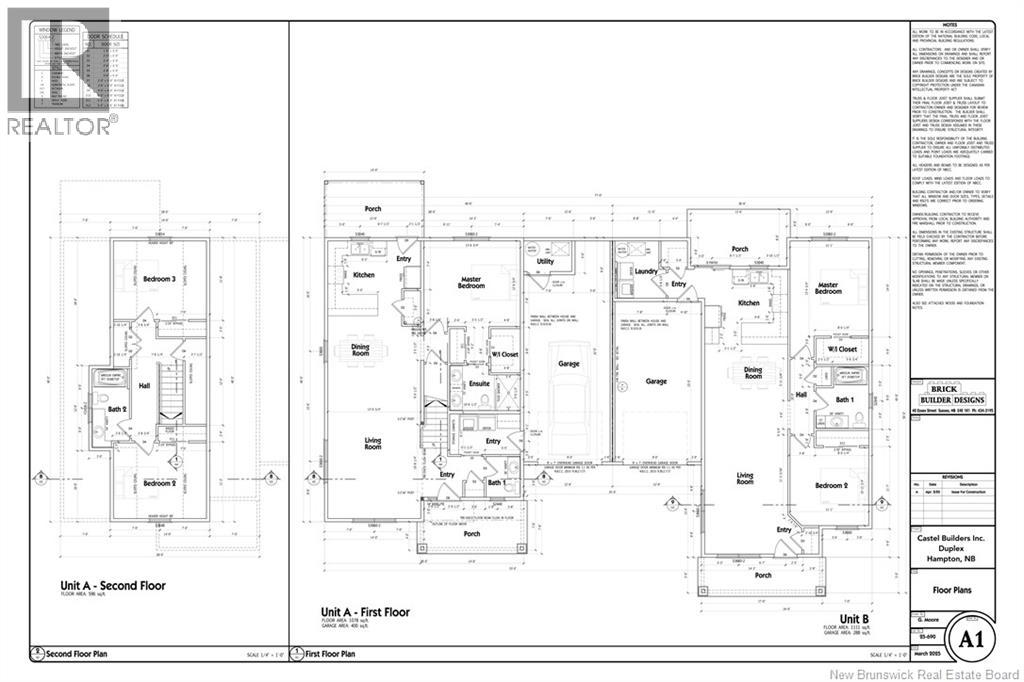3 Bedroom
3 Bathroom
1,674 ft2
Heat Pump
Baseboard Heaters, Heat Pump
$549,990
BONUS: HST included in the price! Brand New Semi-Detached Home in Orchard Hills Move-in ready for mid-December 2025. Designed with growing families in mind, this brand new 3-bed, 3-bath semi-detached home offers the ideal blend of comfort, privacy, and modern style in one of Hamptons most sought-after neighbourhoods. Teens can easily walk or bike to Hampton High School, located just minutes awaymaking busy mornings simpler and after-school activities a breeze. The main level features an open-concept layout with quartz countertops, custom cabinetry, and Torlys Premier vinyl plank flooring throughout. Two private patios extend the living space outdoorsgreat for family barbecues or a quiet place for your family to unwind. The main-floor primary suite includes a private 3/4 ensuite bath, offering parents their own peaceful retreat. A separate half bath on this level adds convenience for family and guests. Upstairs, two generously sized bedrooms and a full bath give kids/teenagers the space and independence they need. Located next to a beautiful walking trail and close to shopping, schools, sports fields, and community amenities, this home places your family in the heart of a friendly, walkable community. Includes a 10-year Lux New Home Warranty for added peace of mind. The driveway will be completed with crushed rock, and the yard will be top soiled and seeded in the spring.. Seller is a licensed REALTOR®. (id:31622)
Property Details
|
MLS® Number
|
NB123787 |
|
Property Type
|
Single Family |
|
Equipment Type
|
None |
|
Rental Equipment Type
|
None |
Building
|
Bathroom Total
|
3 |
|
Bedrooms Above Ground
|
3 |
|
Bedrooms Total
|
3 |
|
Cooling Type
|
Heat Pump |
|
Exterior Finish
|
Vinyl |
|
Flooring Type
|
Tile, Vinyl |
|
Foundation Type
|
Concrete, Slab |
|
Half Bath Total
|
1 |
|
Heating Fuel
|
Electric |
|
Heating Type
|
Baseboard Heaters, Heat Pump |
|
Size Interior
|
1,674 Ft2 |
|
Total Finished Area
|
1674 Sqft |
|
Type
|
House |
|
Utility Water
|
Shared Well, Well |
Parking
Land
|
Access Type
|
Year-round Access, Public Road |
|
Acreage
|
No |
|
Sewer
|
Municipal Sewage System |
|
Size Irregular
|
7168.76 |
|
Size Total
|
7168.76 Sqft |
|
Size Total Text
|
7168.76 Sqft |
Rooms
| Level |
Type |
Length |
Width |
Dimensions |
|
Second Level |
4pc Bathroom |
|
|
X |
|
Second Level |
Bedroom |
|
|
14' x 11'8'' |
|
Second Level |
Bedroom |
|
|
14' x 11'3'' |
|
Main Level |
Living Room |
|
|
13'1'' x 13'8'' |
|
Main Level |
Dining Room |
|
|
13'1'' x 11' |
|
Main Level |
2pc Bathroom |
|
|
X |
|
Main Level |
Primary Bedroom |
|
|
13'7'' x 12'1'' |
https://www.realtor.ca/real-estate/28707084/49-homestead-drive-hampton

