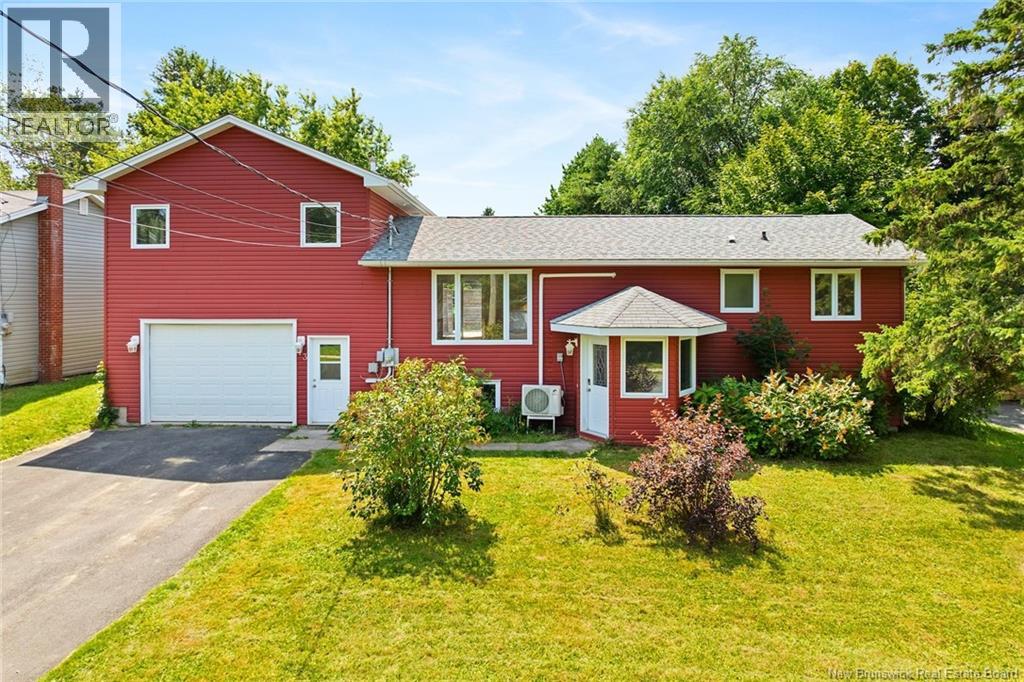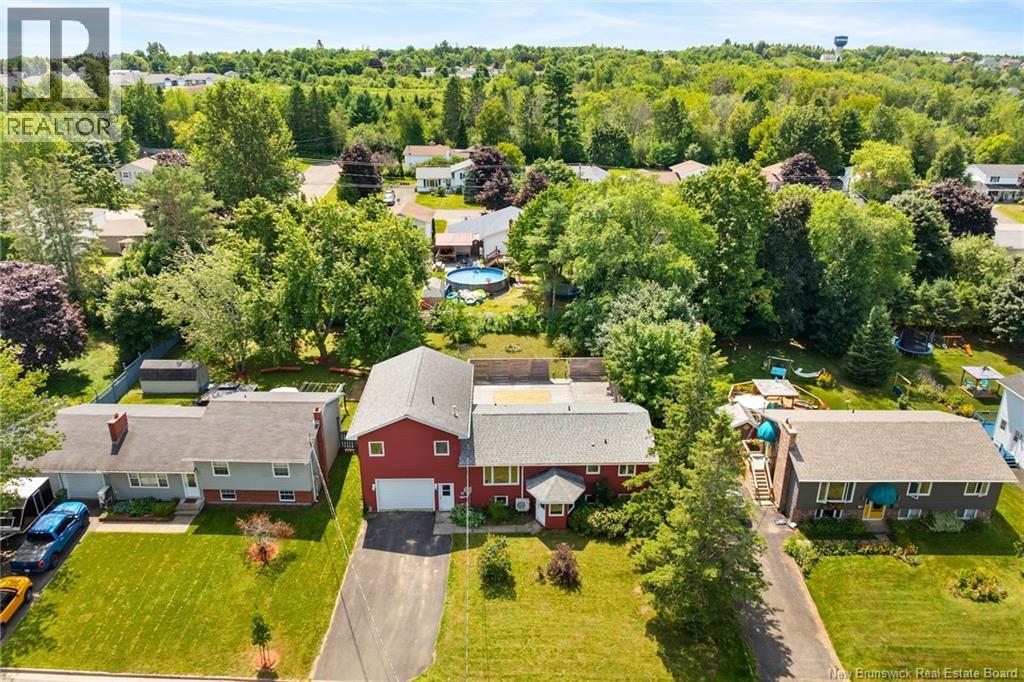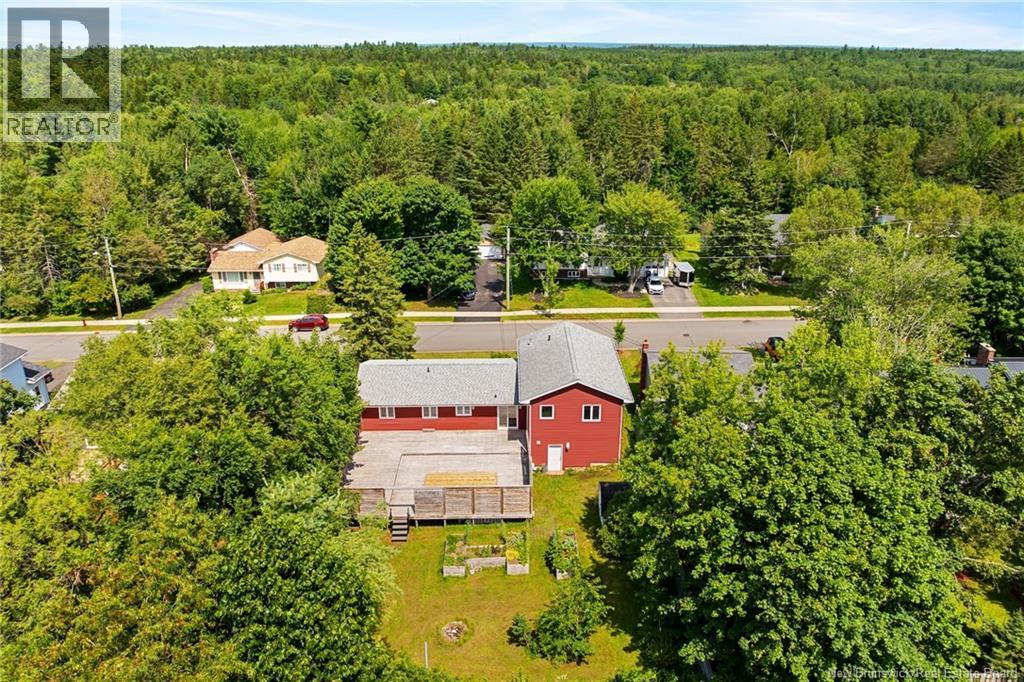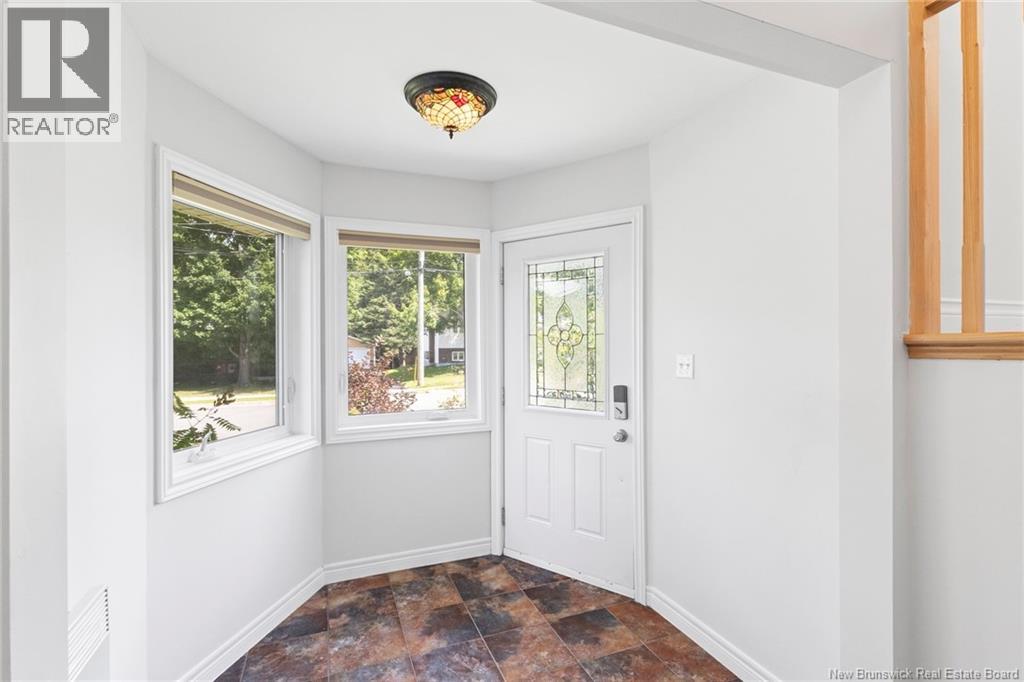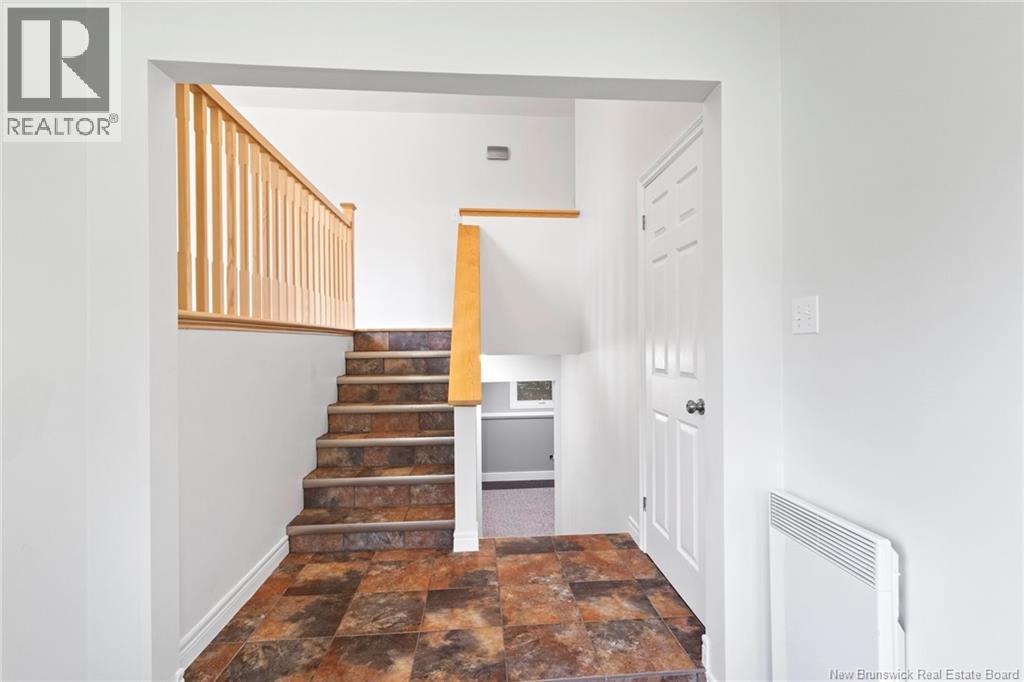5 Bedroom
3 Bathroom
1,723 ft2
Split Level Entry, 3 Level
Heat Pump
Baseboard Heaters, Heat Pump
Landscaped
$449,900
Looking for a spacious family home in one of New Marylands most sought-after neighbourhoods? Welcome to 73 MacIntosh Drive! This custom-built home features two major additions and offers 4+1 bedrooms, 3 full bathrooms, and plenty of room for the whole family. Step into an oversized foyer and head up to the open-concept main level with a bright living and dining area, and a well-appointed kitchen with ample cabinetry and counter space. The dining room leads to the expansive deck, which has total privacy and is set up for a hot tub, swim spa. The backyard oasis is filled with raised garden beds, fruit trees, & berry bushes. Finishing the main level is the spacious primary suite, which includes a walk-in closet, changing area, full ensuite with tiled shower, and room for king-sized furniture. Just off the main level and up a few stairs, youll find three generous bedrooms and another full bath, all with large windows and plenty of storage. The lower level features a 5th bedroom, full bath, laundry, and a massive L-shaped rec/family room, perfect for entertaining or relaxing. Completing the home is a 1.5-car attached garage, which is heated /cooled, along with a workshop and direct backyard access. A rare find in a fantastic location, this home is ready for a new family to call home! (id:31622)
Property Details
|
MLS® Number
|
NB124373 |
|
Property Type
|
Single Family |
|
Equipment Type
|
Water Heater |
|
Features
|
Level Lot, Balcony/deck/patio |
|
Rental Equipment Type
|
Water Heater |
|
Structure
|
None |
Building
|
Bathroom Total
|
3 |
|
Bedrooms Above Ground
|
4 |
|
Bedrooms Below Ground
|
1 |
|
Bedrooms Total
|
5 |
|
Architectural Style
|
Split Level Entry, 3 Level |
|
Basement Development
|
Finished |
|
Basement Type
|
Full (finished) |
|
Constructed Date
|
1973 |
|
Cooling Type
|
Heat Pump |
|
Exterior Finish
|
Vinyl |
|
Flooring Type
|
Carpeted, Ceramic, Hardwood |
|
Foundation Type
|
Concrete |
|
Heating Fuel
|
Electric |
|
Heating Type
|
Baseboard Heaters, Heat Pump |
|
Size Interior
|
1,723 Ft2 |
|
Total Finished Area
|
2752 Sqft |
|
Type
|
House |
|
Utility Water
|
Municipal Water |
Parking
Land
|
Access Type
|
Year-round Access |
|
Acreage
|
No |
|
Landscape Features
|
Landscaped |
|
Sewer
|
Municipal Sewage System |
|
Size Irregular
|
957 |
|
Size Total
|
957 M2 |
|
Size Total Text
|
957 M2 |
|
Zoning Description
|
R-1 |
Rooms
| Level |
Type |
Length |
Width |
Dimensions |
|
Basement |
Storage |
|
|
19'11'' x 7'7'' |
|
Basement |
Laundry Room |
|
|
13'6'' x 7'8'' |
|
Basement |
Family Room |
|
|
16'4'' x 15'9'' |
|
Basement |
Recreation Room |
|
|
34'0'' x 23'0'' |
|
Basement |
Foyer |
|
|
7'3'' x 11'7'' |
|
Main Level |
Bedroom |
|
|
10'7'' x 10'11'' |
|
Main Level |
Bedroom |
|
|
12'11'' x 10'11'' |
|
Main Level |
Bedroom |
|
|
11'6'' x 10'6'' |
|
Main Level |
3pc Bathroom |
|
|
8'1'' x 9'6'' |
|
Main Level |
Other |
|
|
4'3'' x 5'4'' |
|
Main Level |
3pc Ensuite Bath |
|
|
7'7'' x 8'8'' |
|
Main Level |
Primary Bedroom |
|
|
26'4'' x 24'5'' |
|
Main Level |
Kitchen |
|
|
9'4'' x 10'11'' |
|
Main Level |
Dining Room |
|
|
10'7'' x 11'5'' |
|
Main Level |
Living Room |
|
|
17'0'' x 12'3'' |
https://www.realtor.ca/real-estate/28701119/73-macintosh-drive-new-maryland

