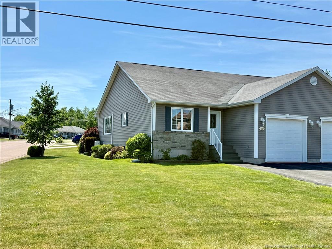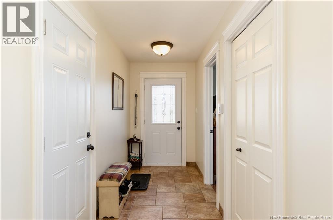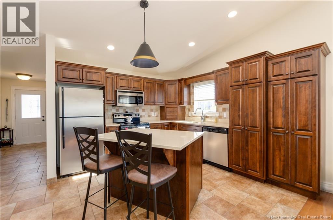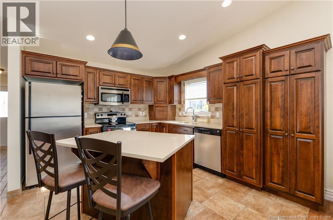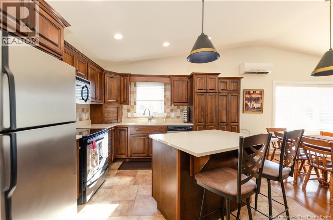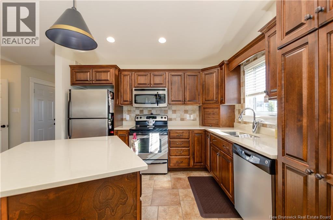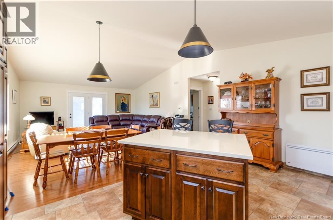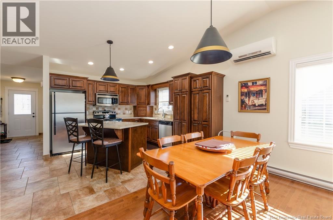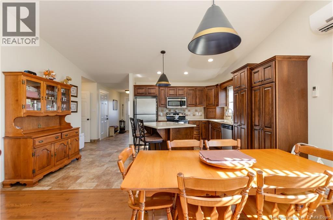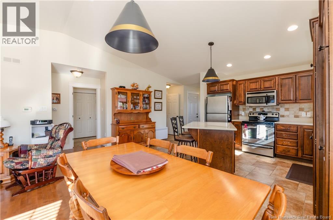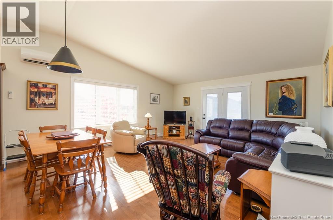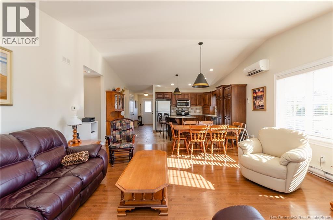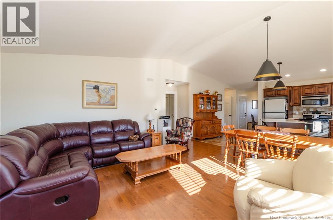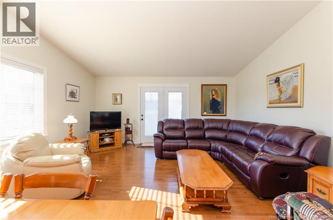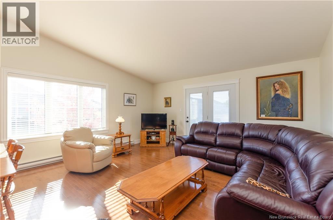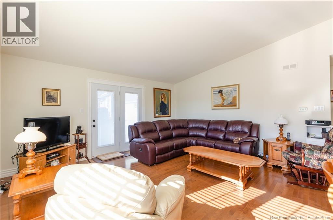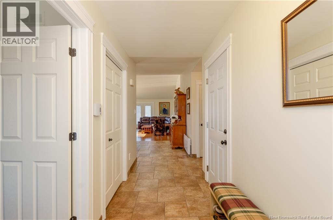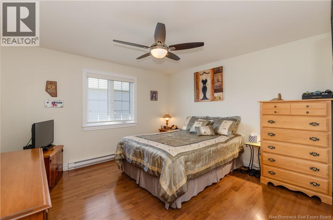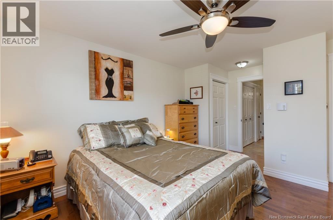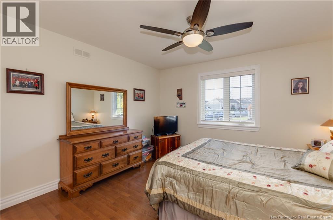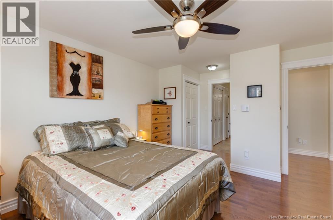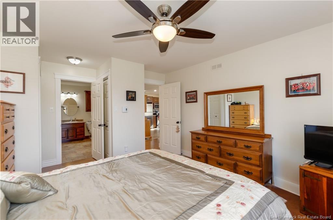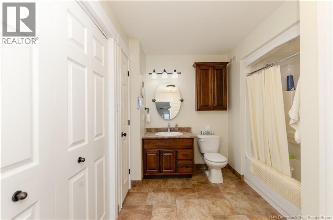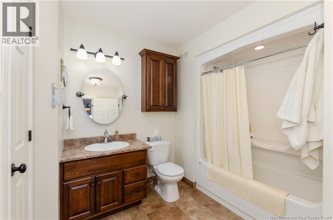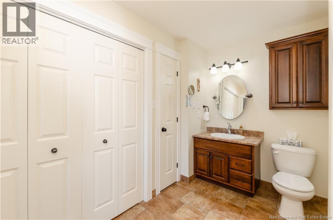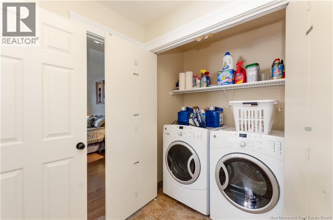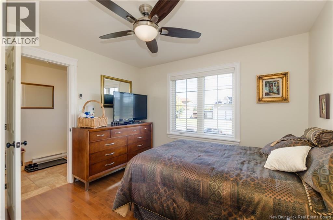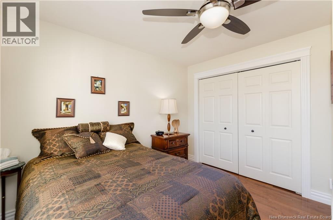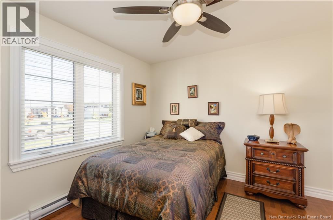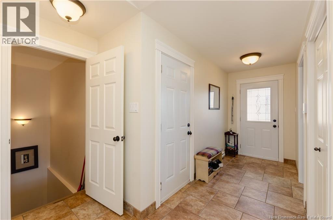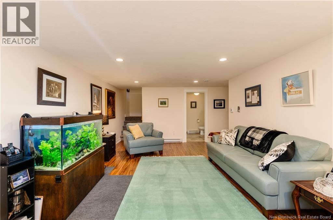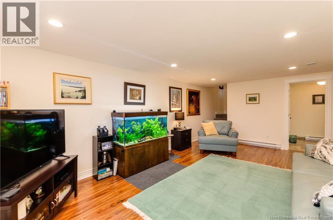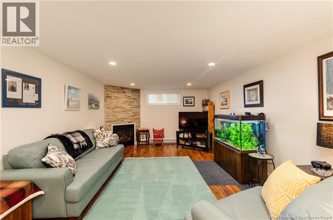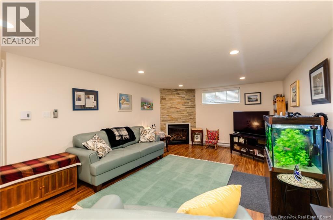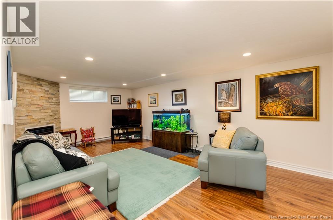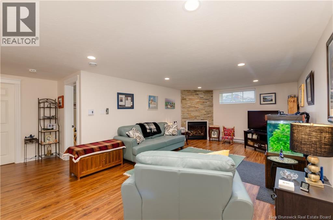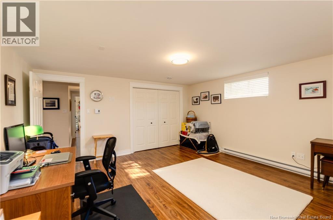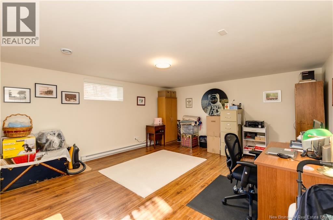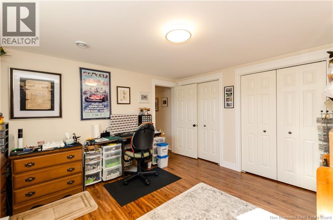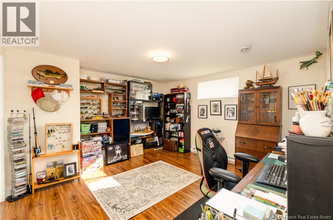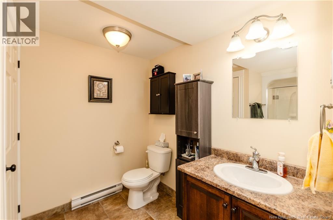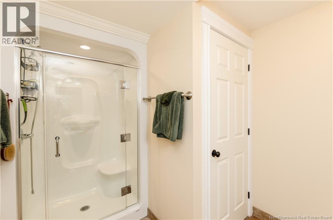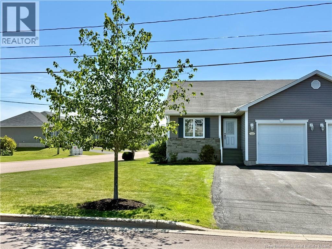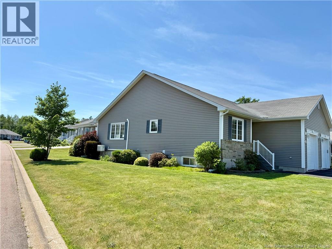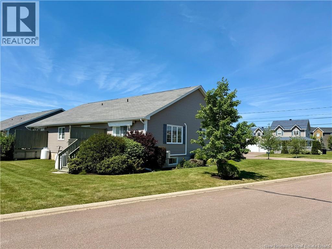186 Oak Ridge Drive Moncton, New Brunswick E1G 0R5
$374,900Maintenance,
$325 Monthly
Maintenance,
$325 MonthlyTHINKING AFFORDABILITY WITH STYLE AND CONVENIENCE? THINK CONDO LIVING AT 186 OAK RIDGE! Convenience meets value with condo fees that cover lawn care, snow removal, and all exterior maintenanceincluding the roof, windows, and doors. Plus, insurance is lower since you only need to cover from the drywall in! This beautifully maintained end-unit offers the ease of bungalow-style living with the bonus of a fully finished basement. Step inside to a bright, open-concept layout filled with natural light. The welcoming foyer flows into a spacious living and dining area, leading to a well-appointed kitchen with rich-stained cabinetry and a central islandperfect for meal prep or entertaining. Patio doors open to a private back deck, ideal for relaxing outdoors. The main level features a large primary bedroom with private access to the 4-piece bath, a versatile second bedroom or den, and convenient main-floor laundry. Downstairs, youll find a generous family room with a cozy propane fireplace, home office, guest bedroom (non-conforming), full bath, and plenty of storage space. Highlights include: a mini split heat pump for year-round comfort, central vacuum, hardwood and ceramic flooring, a paved driveway, and beautifully landscaped grounds with vibrant flower beds. Ideally located near parks, walking trails & all amenities, this move-in ready condo offers a low-maintenance lifestyle in a sought-after neighbourhood. Contact your favourite real estate professional for more details! (id:31622)
Property Details
| MLS® Number | NB122497 |
| Property Type | Single Family |
| Equipment Type | Propane Tank, Water Heater |
| Features | Level Lot, Corner Site, Balcony/deck/patio |
| Rental Equipment Type | Propane Tank, Water Heater |
Building
| Bathroom Total | 2 |
| Bedrooms Above Ground | 2 |
| Bedrooms Total | 2 |
| Architectural Style | Bungalow |
| Basement Development | Finished |
| Basement Type | Full (finished) |
| Constructed Date | 2009 |
| Cooling Type | Heat Pump |
| Exterior Finish | Stone, Vinyl |
| Flooring Type | Laminate, Tile, Hardwood |
| Foundation Type | Concrete |
| Heating Fuel | Electric, Propane |
| Heating Type | Baseboard Heaters, Heat Pump |
| Stories Total | 1 |
| Size Interior | 2,117 Ft2 |
| Total Finished Area | 2117 Sqft |
| Utility Water | Municipal Water |
Parking
| Attached Garage | |
| Garage | |
| Inside Entry |
Land
| Access Type | Year-round Access |
| Acreage | No |
| Landscape Features | Landscaped |
| Sewer | Municipal Sewage System |
Rooms
| Level | Type | Length | Width | Dimensions |
|---|---|---|---|---|
| Basement | Storage | 10'2'' x 9'3'' | ||
| Basement | 3pc Bathroom | 7'8'' x 11'2'' | ||
| Basement | Bedroom | 13'0'' x 12'11'' | ||
| Basement | Bedroom | 16'6'' x 15'1'' | ||
| Basement | Family Room | 22'11'' x 12'11'' | ||
| Main Level | Bedroom | 10'11'' x 11'1'' | ||
| Main Level | Bedroom | 16'0'' x 12'5'' | ||
| Main Level | Living Room | 18'9'' x 16'4'' | ||
| Main Level | Dining Nook | 4'8'' x 9'7'' | ||
| Main Level | Kitchen | 11'9'' x 16'4'' | ||
| Main Level | Foyer | 11'4'' x 5'0'' |
https://www.realtor.ca/real-estate/28582144/186-oak-ridge-drive-moncton
Contact Us
Contact us for more information

