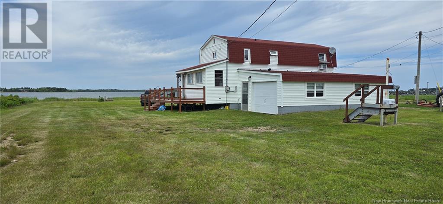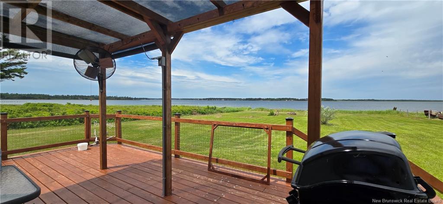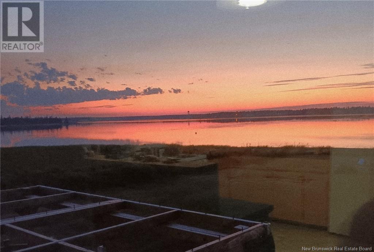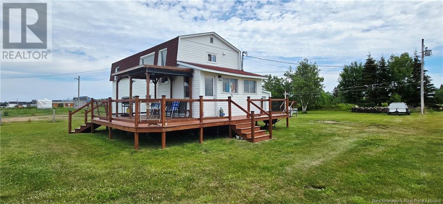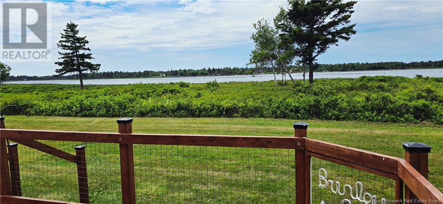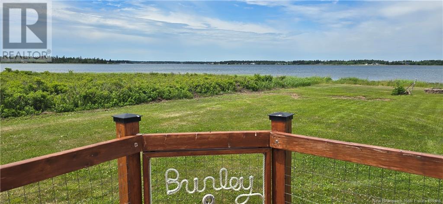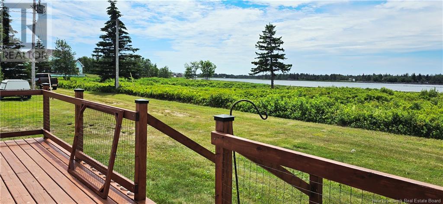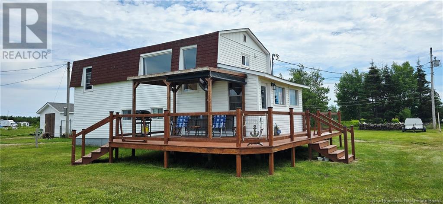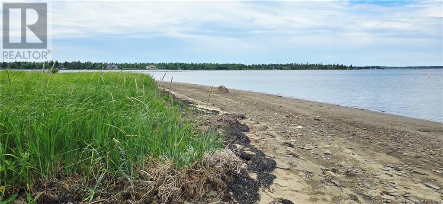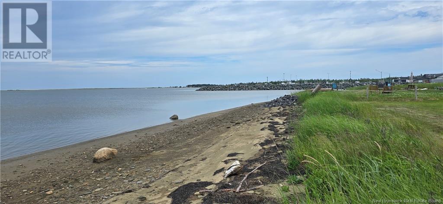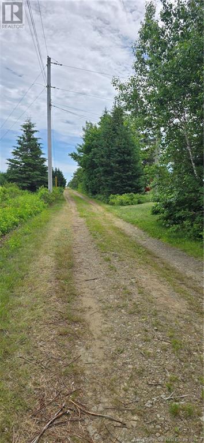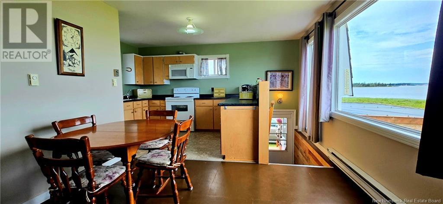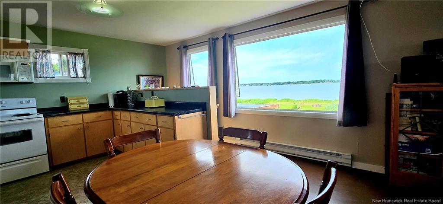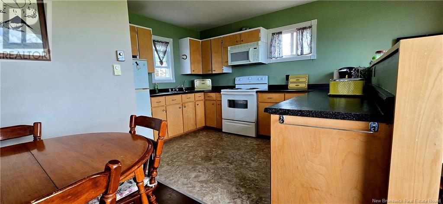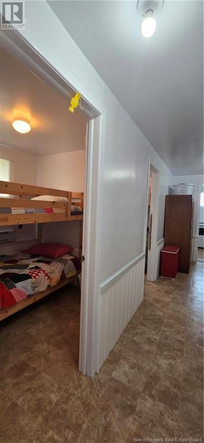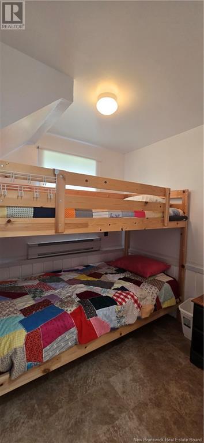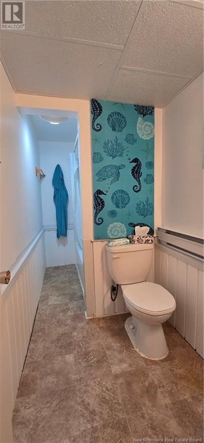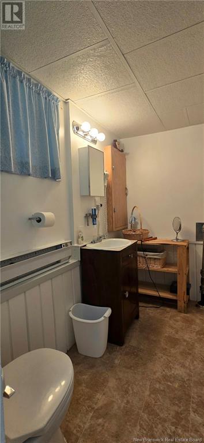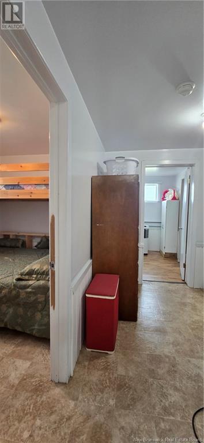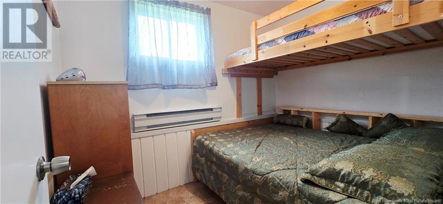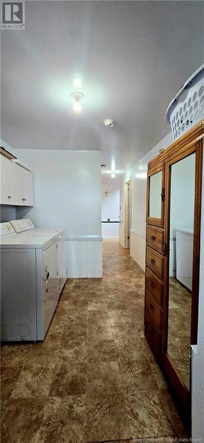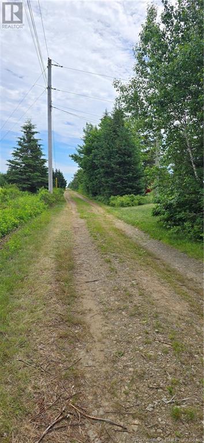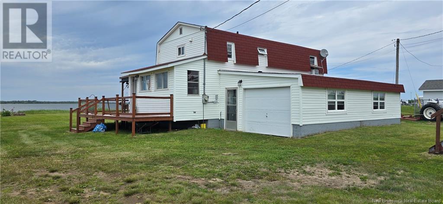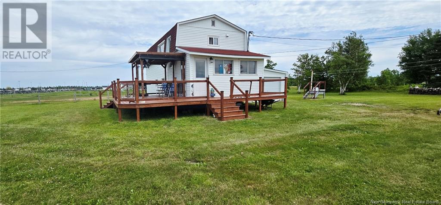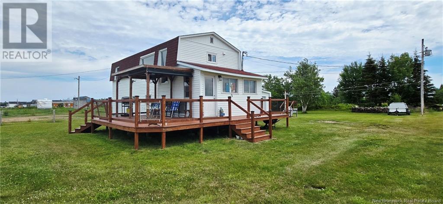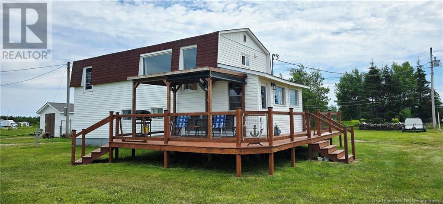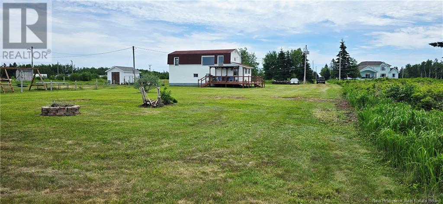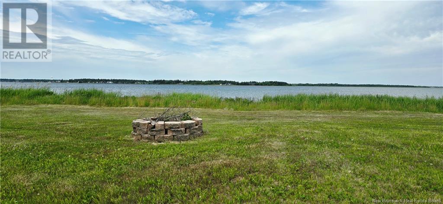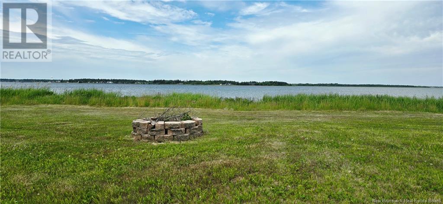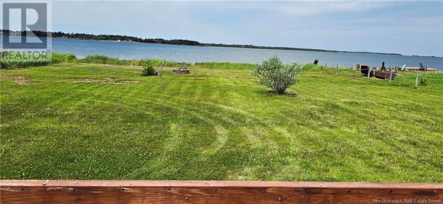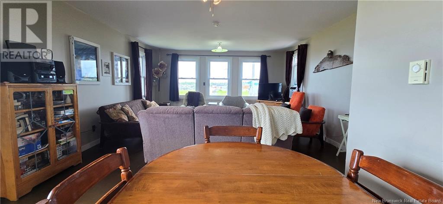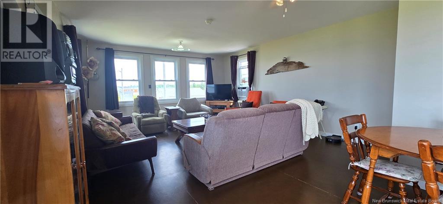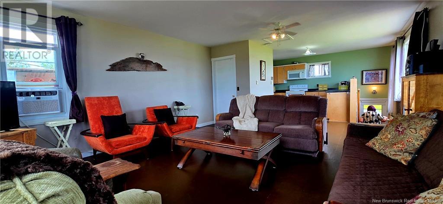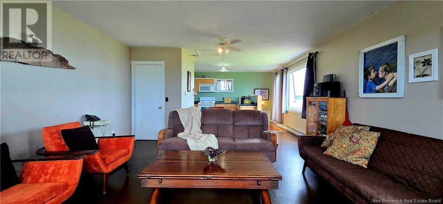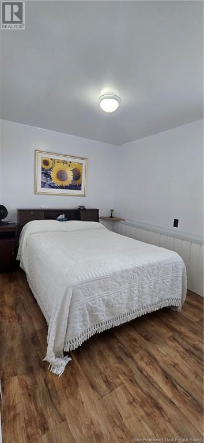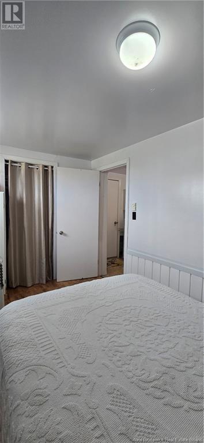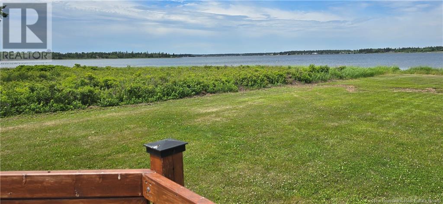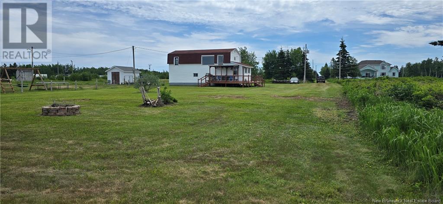3 Bedroom
2 Bathroom
1,024 ft2
Bungalow, Raised Bungalow, 2 Level
Window Air Conditioner
Baseboard Heaters
Waterfront On River
Acreage
Landscaped
$229,000
Located in the beautiful coastal region of Val-Comeau, this unique 2.06-acre property offers direct access to the beach, panoramic views of the Tracadie River, and a large covered deck where you can unwind and enjoy the summer breeze. The home features an open-concept kitchen, dining and living area with a half-bath on the main floor, as well as three bedrooms, a full bathroom, laundry area, and access to the attached garage on the lower (ground-level) floor. The spacious attached garage includes a cement floor, electricity, and an EV-ready outlet (adapter required). Youll also find a 200-amp electrical panel, copper plumbing, a drilled well, and a plastic septic system installed approximately six years ago. Whether you're a professional couple, retirees, or a family with one or two children, this is the perfect place to enjoy the beach and naturesummer or winter. (id:31622)
Property Details
|
MLS® Number
|
NB121938 |
|
Property Type
|
Single Family |
|
Features
|
Level Lot, Beach, Balcony/deck/patio |
|
Structure
|
None |
|
View Type
|
River View |
|
Water Front Type
|
Waterfront On River |
Building
|
Bathroom Total
|
2 |
|
Bedrooms Above Ground
|
3 |
|
Bedrooms Total
|
3 |
|
Architectural Style
|
Bungalow, Raised Bungalow, 2 Level |
|
Constructed Date
|
1980 |
|
Cooling Type
|
Window Air Conditioner |
|
Exterior Finish
|
Vinyl |
|
Flooring Type
|
Wood |
|
Foundation Type
|
Concrete, Slab, Wood |
|
Half Bath Total
|
1 |
|
Heating Fuel
|
Electric |
|
Heating Type
|
Baseboard Heaters |
|
Stories Total
|
1 |
|
Size Interior
|
1,024 Ft2 |
|
Total Finished Area
|
1024 Sqft |
|
Type
|
House |
|
Utility Water
|
Drilled Well, Well |
Parking
|
Attached Garage
|
|
|
Garage
|
|
|
Inside Entry
|
|
Land
|
Access Type
|
Year-round Access, Public Road |
|
Acreage
|
Yes |
|
Landscape Features
|
Landscaped |
|
Size Irregular
|
2.09 |
|
Size Total
|
2.09 Ac |
|
Size Total Text
|
2.09 Ac |
Rooms
| Level |
Type |
Length |
Width |
Dimensions |
|
Second Level |
Dining Room |
|
|
10'9'' x 6'0'' |
|
Second Level |
2pc Bathroom |
|
|
4'9'' x 3'9'' |
|
Second Level |
Kitchen |
|
|
11'6'' x 8'4'' |
|
Second Level |
Living Room |
|
|
17'0'' x 15'3'' |
|
Main Level |
Laundry Room |
|
|
7'8'' x 8'6'' |
|
Main Level |
Bedroom |
|
|
6'5'' x 8'9'' |
|
Main Level |
Bedroom |
|
|
6'8'' x 6'5'' |
|
Main Level |
4pc Bathroom |
|
|
13'7'' x 4'5'' |
|
Main Level |
Primary Bedroom |
|
|
12'5'' x 7'7'' |
https://www.realtor.ca/real-estate/28542726/229-du-parc-val-comeau

