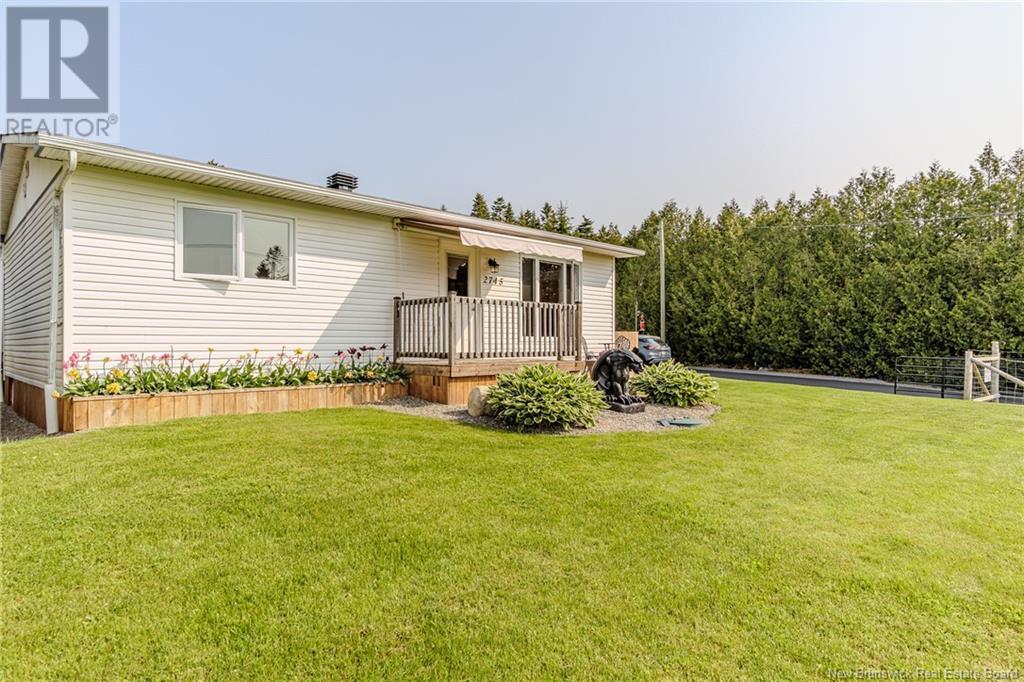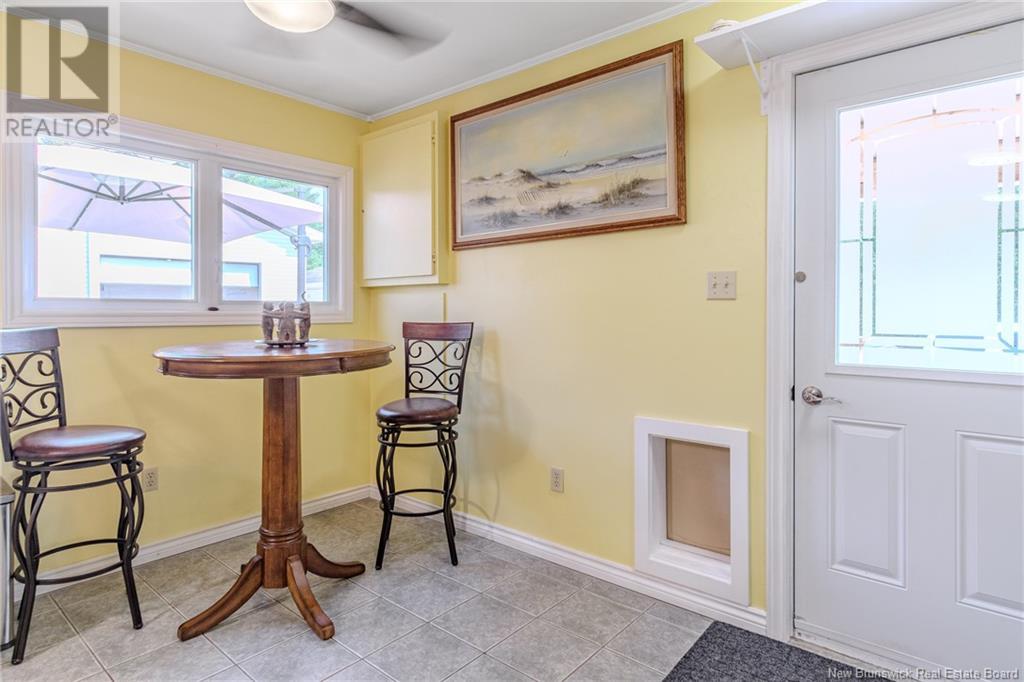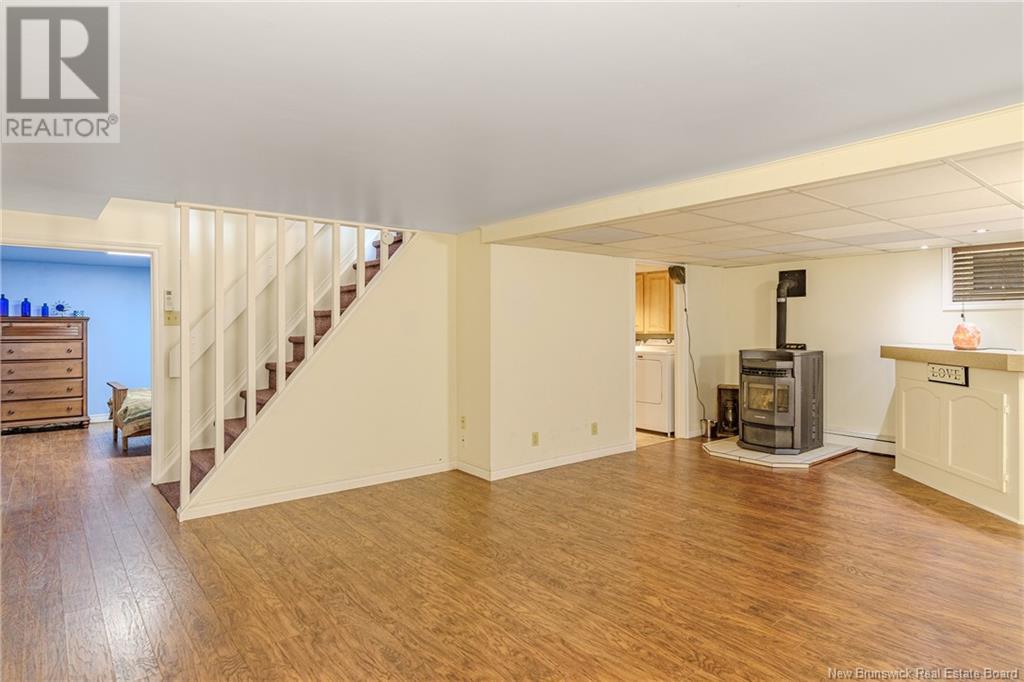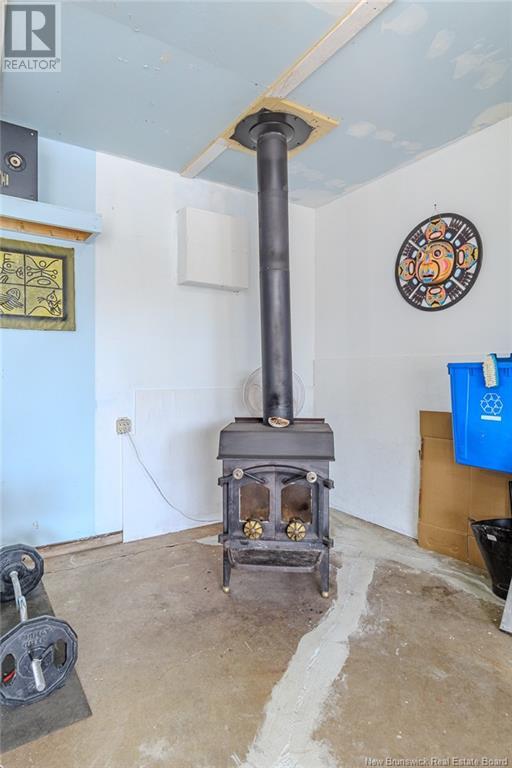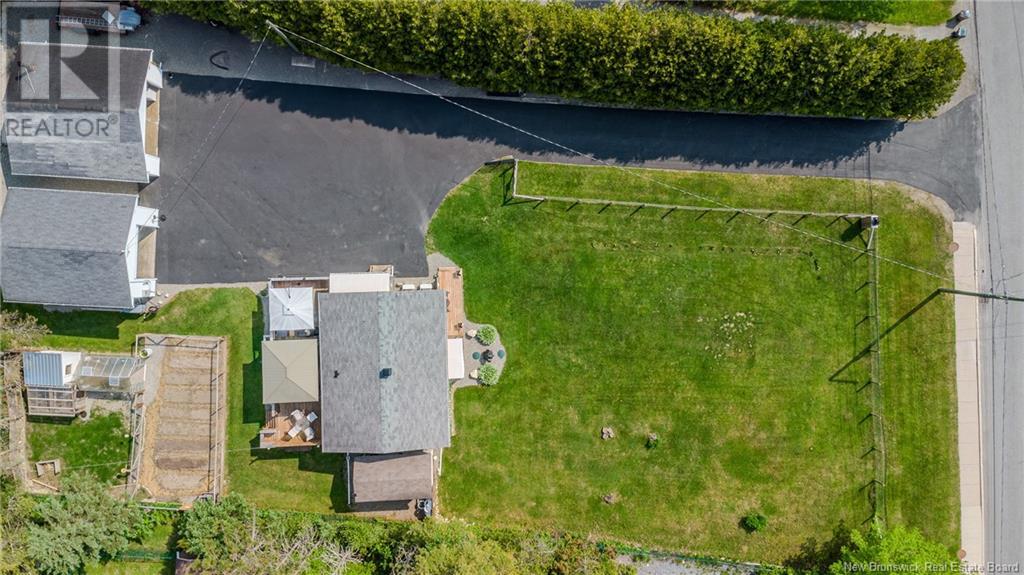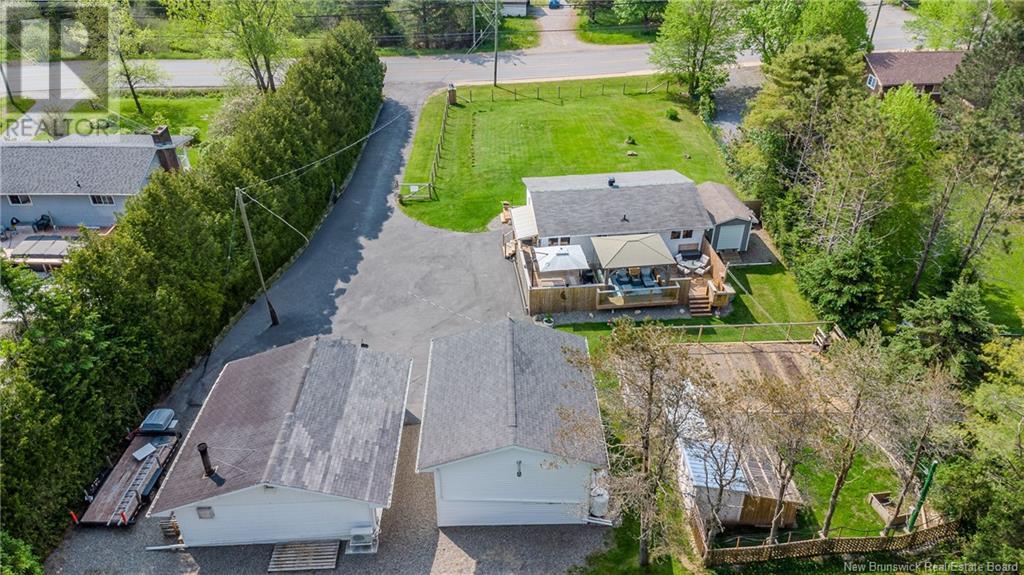2 Bedroom
2 Bathroom
845 ft2
Bungalow
Heat Pump
Heat Pump, Stove
$399,000
Welcome to 2745 Loch Lomond Road a beautifully maintained home offering privacy, comfort, and unique features.This spacious 2-bedroom, 2-bath home with a den is move-in ready and perfect for anyone seeking convenience and character. The bright, open-concept main level is filled with natural light from the oversized windows and features a propane stove, and all-new appliances. Added bonuses include a Generac generator, sauna, and a doggy door for your furry family members. Enjoy an awning-covered front deck and a large back deck overlooking a private, tree-lined yard. The fully fenced front yard includes a gated driveway great for pets or kids. Two garages, a car hoist, and plumbed-in compressor make it ideal for hobbyists or mechanics. Also included: greenhouse (as seen) and chicken coop with accessories (feeders, waterers, heated bucket). Set back from the road, the home has a wide driveway, plenty of parking, and two fully finished levels. Bus service nearby. In pristine condition, dont miss this rare East Saint John gem. Book your private showing today! (id:31622)
Property Details
|
MLS® Number
|
NB119998 |
|
Property Type
|
Single Family |
|
Features
|
Treed, Balcony/deck/patio |
|
Structure
|
Greenhouse, Shed |
Building
|
Bathroom Total
|
2 |
|
Bedrooms Above Ground
|
2 |
|
Bedrooms Total
|
2 |
|
Architectural Style
|
Bungalow |
|
Cooling Type
|
Heat Pump |
|
Exterior Finish
|
Vinyl |
|
Flooring Type
|
Ceramic, Laminate, Wood |
|
Foundation Type
|
Concrete |
|
Heating Fuel
|
Pellet |
|
Heating Type
|
Heat Pump, Stove |
|
Stories Total
|
1 |
|
Size Interior
|
845 Ft2 |
|
Total Finished Area
|
1690 Sqft |
|
Type
|
House |
|
Utility Water
|
Drilled Well, Well |
Parking
|
Detached Garage
|
|
|
Garage
|
|
|
Garage
|
|
|
Heated Garage
|
|
Land
|
Access Type
|
Year-round Access |
|
Acreage
|
No |
|
Sewer
|
Septic System |
|
Size Irregular
|
24989.14 |
|
Size Total
|
24989.14 Sqft |
|
Size Total Text
|
24989.14 Sqft |
Rooms
| Level |
Type |
Length |
Width |
Dimensions |
|
Basement |
3pc Bathroom |
|
|
12'8'' x 10'8'' |
|
Basement |
Laundry Room |
|
|
5'5'' x 5'2'' |
|
Basement |
Family Room |
|
|
21'11'' x 15'2'' |
|
Basement |
Office |
|
|
12'1'' x 10'6'' |
|
Main Level |
Bedroom |
|
|
11'6'' x 7'11'' |
|
Main Level |
Bedroom |
|
|
11'6'' x 11'5'' |
|
Main Level |
3pc Bathroom |
|
|
7'11'' x 7'5'' |
|
Main Level |
Living Room |
|
|
15'10'' x 11'6'' |
|
Main Level |
Kitchen/dining Room |
|
|
16'8'' x 8' |
https://www.realtor.ca/real-estate/28427449/2745-loch-lomond-road-saint-john



