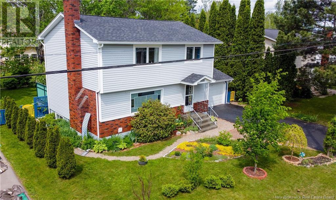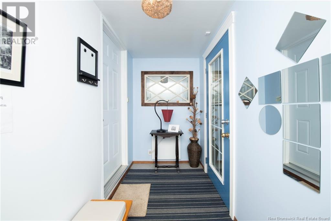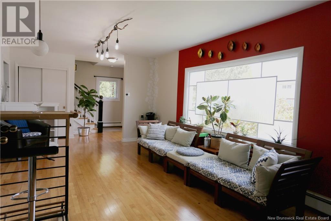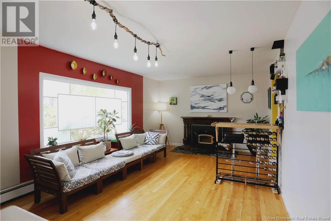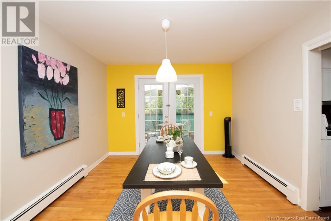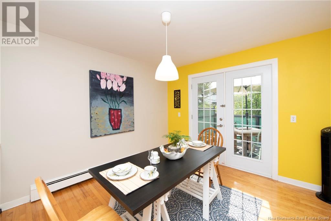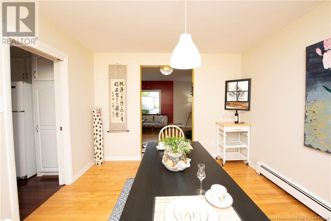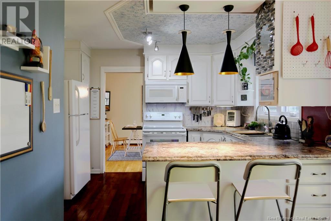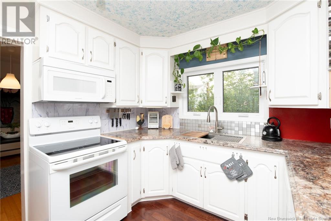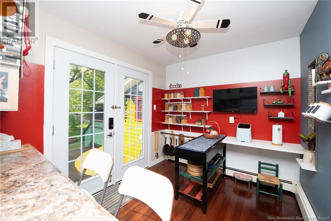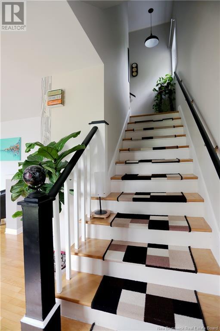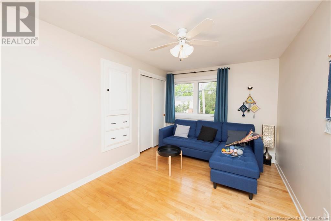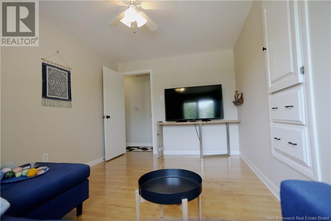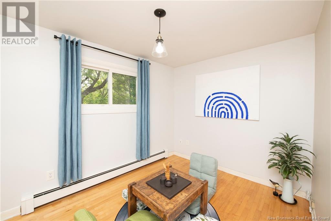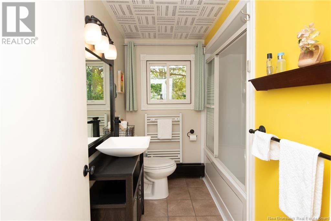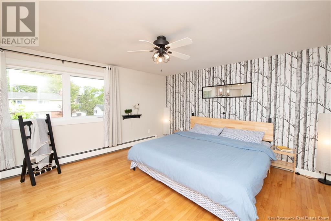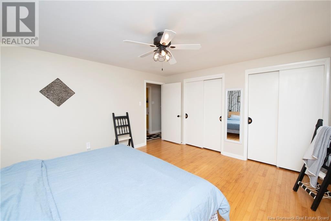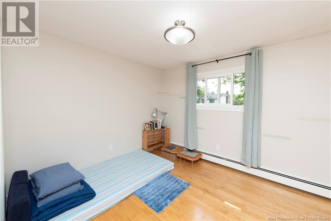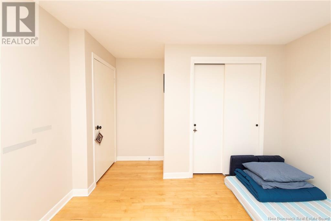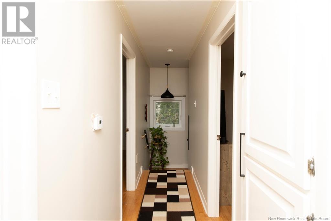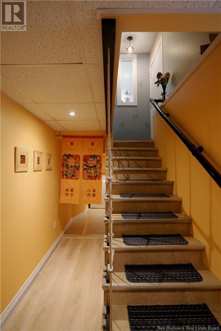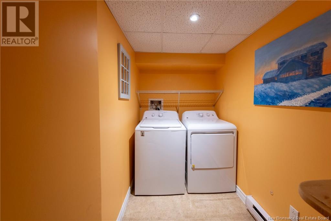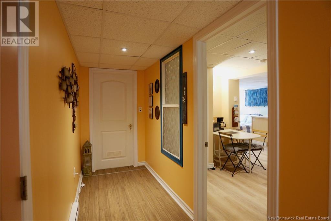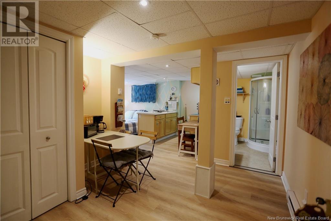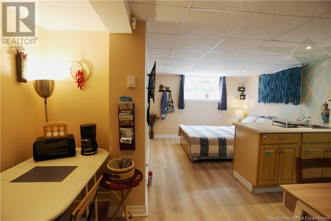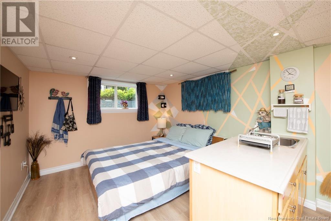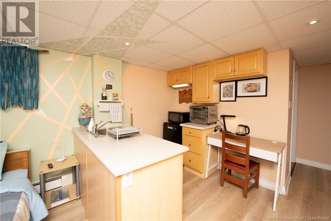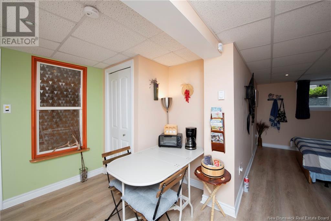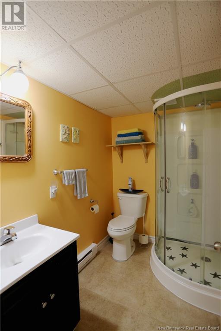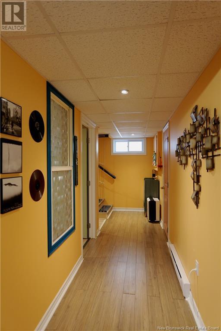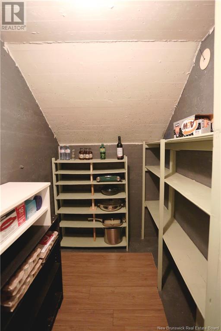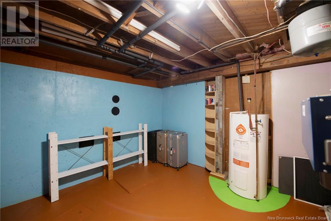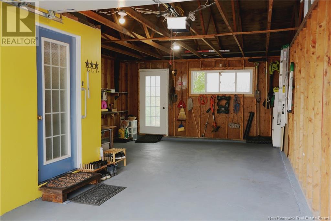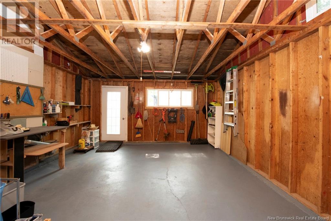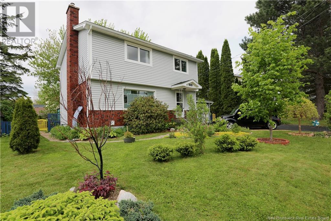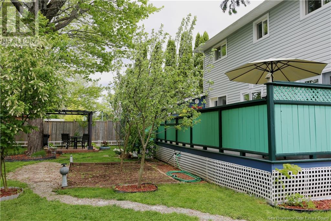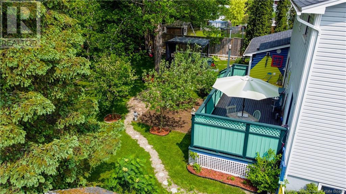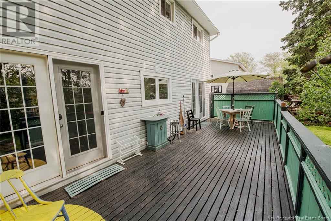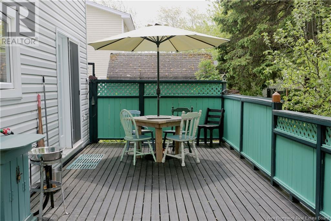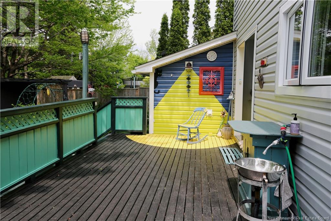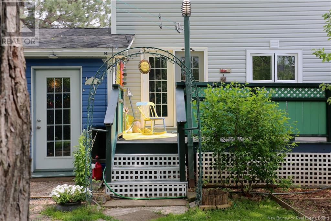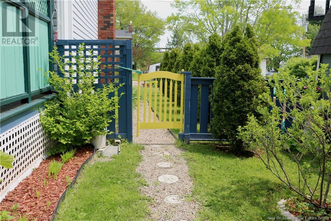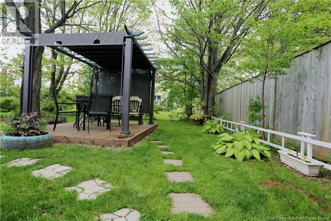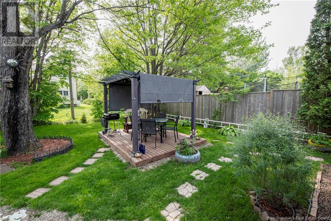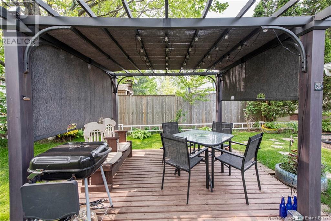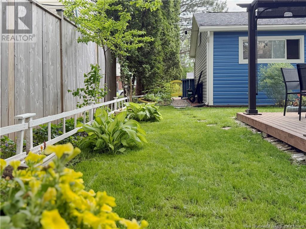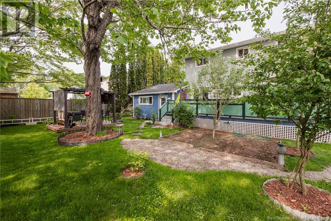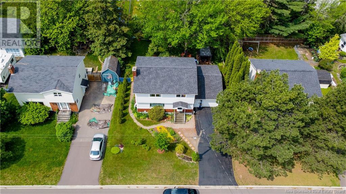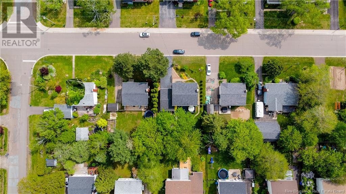4 Bedroom
2 Bathroom
2,193 ft2
2 Level
Baseboard Heaters
Landscaped
$419,900
Welcome to 909 Montgomery Avenue. This immaculate, well cared for, 4-bedroom, 2 bath home with attached garage is in a great family neighborhood, close to all amenities, walking distance to schools,parks,trails and 10 minutes from Downtown, Avenir Center, Shopping Mall. Main floor the Living Room is highlighted with a big window for natural light, a custom-built bar area for great times. Then youll find a spacious formal Dining Room that has Garden Doors to the 28 x 10 deck overlooking the nicely treed backyard. The kitchen is combined with a lovely dining nook also has Garden Doors to the deck. Upstairs there is a large Master Bedroom with double closets and 3 more bedrooms. The 4 Piece family bath with a jetted tub completes this level. Basement features an updated Studio with 3pc bath and kitchenette,has lots of potential(which the owner used it successfully as a Superhost with Airbnb). There is also a dedicated Laundry, large storage space, and a Cold Room. Many updates since 2019 including some new doors, windows, sinks, toilets, new washer and dryer,new heating boiler... You will also love the landscaping around the house with a variety of ornamental plants, such as apple trees, bushes, and flowers uniquely decorated. A new floating deck with covered pergola completes the backyard. MOVE-IN READY, all furniture can stay with the house,A Wonderful Place to Call Home! (id:31622)
Property Details
|
MLS® Number
|
NB119269 |
|
Property Type
|
Single Family |
|
Features
|
Level Lot, Treed, Balcony/deck/patio |
Building
|
Bathroom Total
|
2 |
|
Bedrooms Above Ground
|
4 |
|
Bedrooms Total
|
4 |
|
Architectural Style
|
2 Level |
|
Exterior Finish
|
Aluminum/vinyl |
|
Flooring Type
|
Laminate, Hardwood |
|
Foundation Type
|
Concrete |
|
Heating Fuel
|
Electric |
|
Heating Type
|
Baseboard Heaters |
|
Size Interior
|
2,193 Ft2 |
|
Total Finished Area
|
2193 Sqft |
|
Type
|
House |
|
Utility Water
|
Municipal Water |
Parking
Land
|
Access Type
|
Year-round Access |
|
Acreage
|
No |
|
Landscape Features
|
Landscaped |
|
Sewer
|
Municipal Sewage System |
|
Size Irregular
|
613 |
|
Size Total
|
613 M2 |
|
Size Total Text
|
613 M2 |
Rooms
| Level |
Type |
Length |
Width |
Dimensions |
|
Second Level |
Primary Bedroom |
|
|
13'11'' x 13'4'' |
|
Second Level |
Bedroom |
|
|
10'8'' x 12' |
|
Second Level |
4pc Bathroom |
|
|
7'7'' x 8'3'' |
|
Second Level |
Bedroom |
|
|
9'8'' x 13'4'' |
|
Second Level |
Bedroom |
|
|
10'7'' x 8'3'' |
|
Basement |
Storage |
|
|
10'7'' x 12'9'' |
|
Basement |
Cold Room |
|
|
4'5'' x 6'2'' |
|
Basement |
3pc Ensuite Bath |
|
|
5'6'' x 7'11'' |
|
Basement |
Hobby Room |
|
|
11'2'' x 16'4'' |
|
Basement |
Laundry Room |
|
|
11'11'' x 5'10'' |
|
Main Level |
Kitchen |
|
|
11'9'' x 20' |
|
Main Level |
Dining Room |
|
|
10'11'' x 11'9'' |
|
Main Level |
Living Room |
|
|
12'2'' x 19'7'' |
|
Main Level |
Foyer |
|
|
9'11'' x 12'2'' |
https://www.realtor.ca/real-estate/28412448/909-montgomery-avenue-riverview


