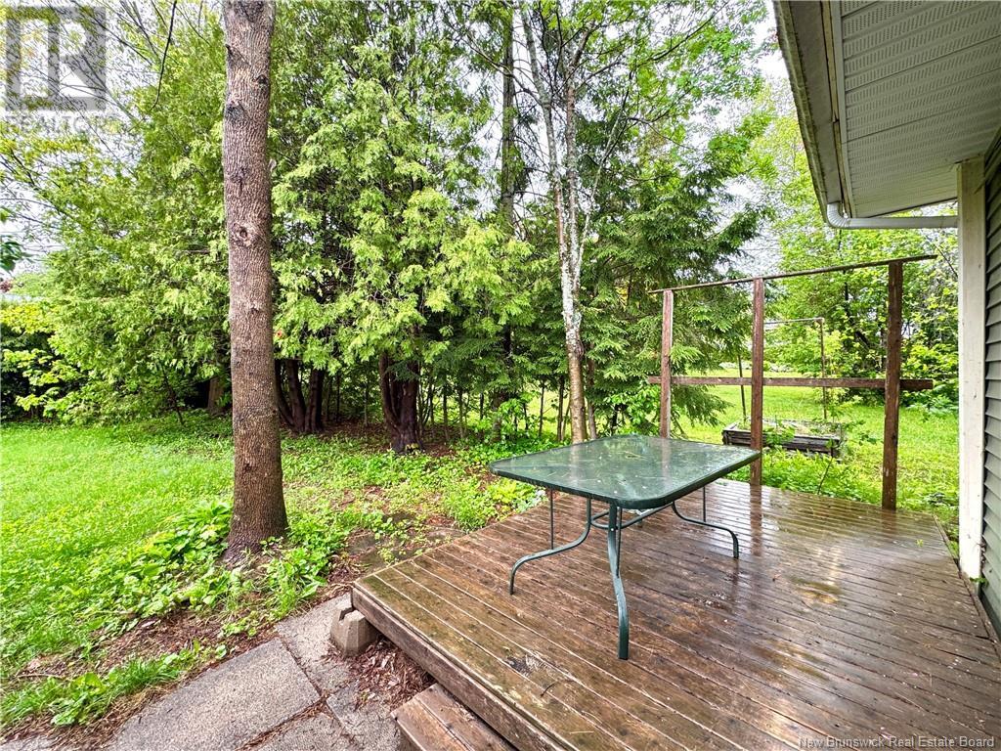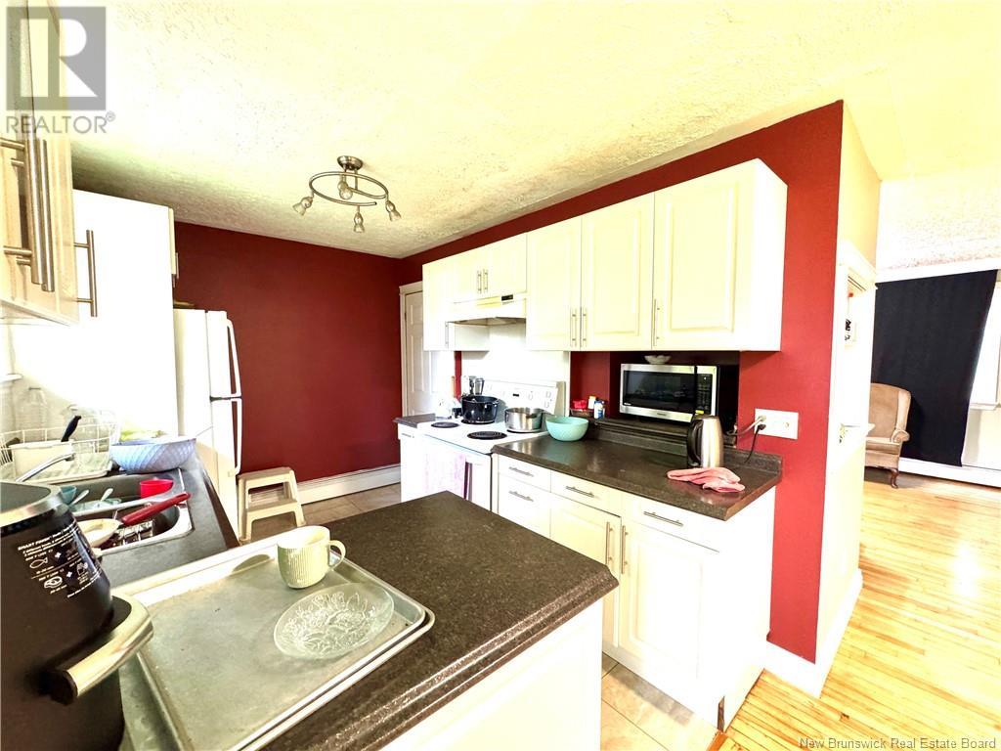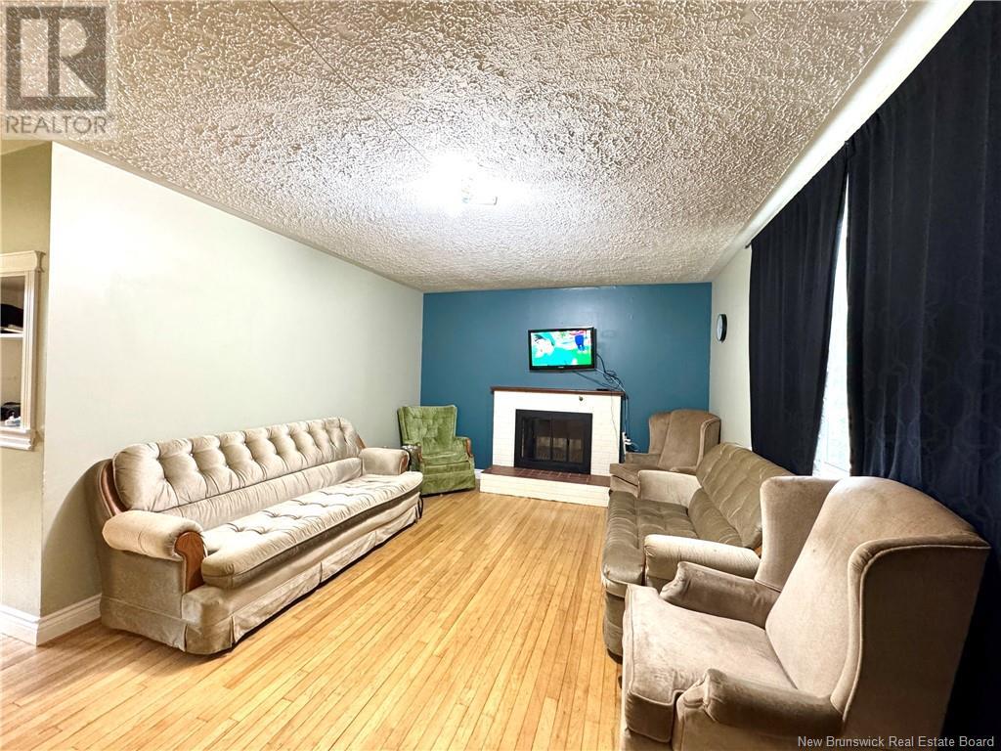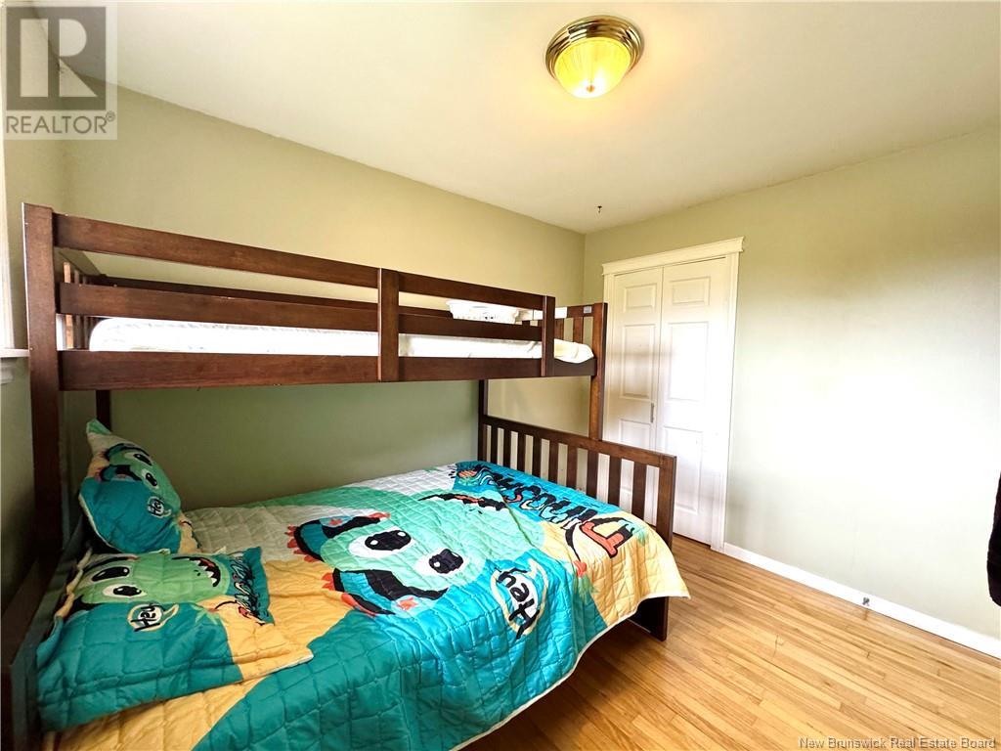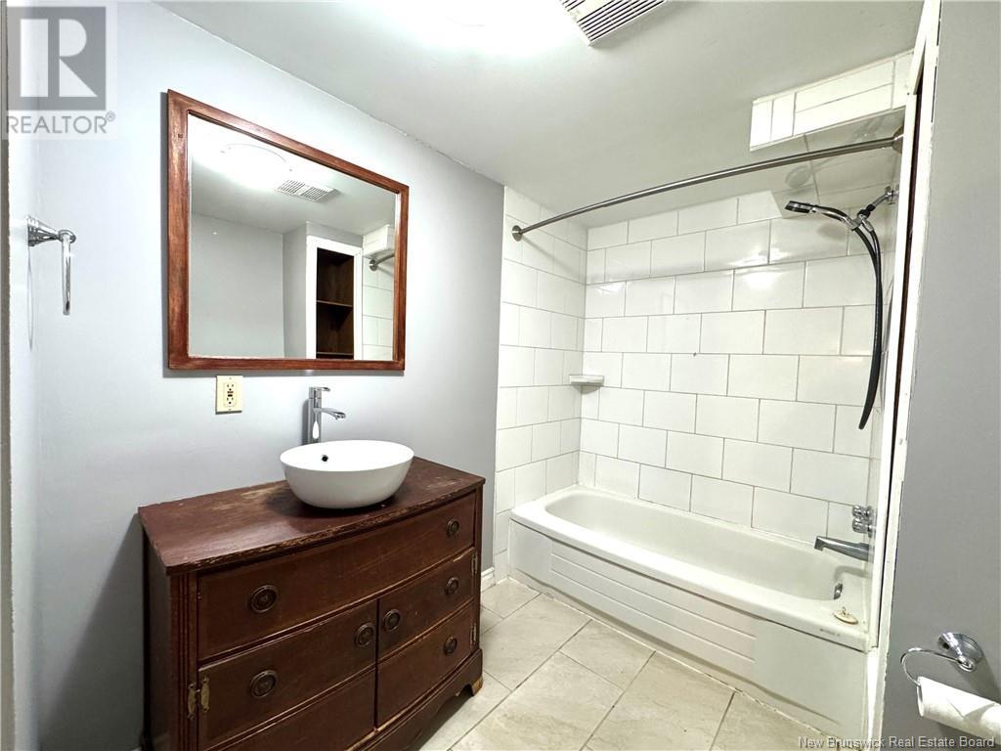5 Bedroom
2 Bathroom
1,050 ft2
Bungalow
Hot Water, Radiant Heat
$424,500
WOW!!! The perfect property for someone looking for an income property or who wants a private suite for extended family, or just a large place to call home! With this location it offers easy access to the Westmorland bridge for a quick commute to downtown and walking distance to the Primary & Middle Schools. The home has had many upgrades in recent years including roof shingles, drain tile, windows, siding, kitchen, lower level fully and paint. The upper level offers hardwood and tile throughout, large livingroom with wood burning fireplace, with updated white kitchen and dining area with large window overlooking your private landscaped backyard. Down the hall the updated bath and 3 generous sized bedrooms. The lower level has been updated with new flooring, baseboards, paint and more and has private entry also. There is shared laundry/storage - new laundry machines 2025 The lower 2 bedroom unit is spacious with full bath and open concept living/dining room and galley style kitchen makes the ideal income/mortgage helper. Sign is up come take a look! (id:31622)
Property Details
|
MLS® Number
|
NB119340 |
|
Property Type
|
Single Family |
|
Features
|
Balcony/deck/patio |
|
Structure
|
Shed |
Building
|
Bathroom Total
|
2 |
|
Bedrooms Above Ground
|
3 |
|
Bedrooms Below Ground
|
2 |
|
Bedrooms Total
|
5 |
|
Architectural Style
|
Bungalow |
|
Constructed Date
|
1970 |
|
Exterior Finish
|
Vinyl |
|
Flooring Type
|
Ceramic, Laminate, Hardwood |
|
Foundation Type
|
Concrete |
|
Heating Fuel
|
Electric |
|
Heating Type
|
Hot Water, Radiant Heat |
|
Stories Total
|
1 |
|
Size Interior
|
1,050 Ft2 |
|
Total Finished Area
|
1840 Sqft |
|
Type
|
House |
|
Utility Water
|
Municipal Water |
Parking
|
Attached Garage
|
|
|
Garage
|
|
|
Carport
|
|
Land
|
Access Type
|
Year-round Access |
|
Acreage
|
No |
|
Sewer
|
Municipal Sewage System |
|
Size Irregular
|
728 |
|
Size Total
|
728 M2 |
|
Size Total Text
|
728 M2 |
Rooms
| Level |
Type |
Length |
Width |
Dimensions |
|
Basement |
Laundry Room |
|
|
22'10'' x 11'7'' |
|
Basement |
Bath (# Pieces 1-6) |
|
|
6'10'' x 10'10'' |
|
Basement |
Bedroom |
|
|
8'5'' x 10'10'' |
|
Basement |
Bedroom |
|
|
7'5'' x 11'0'' |
|
Basement |
Living Room |
|
|
10'10'' x 11'1'' |
|
Basement |
Kitchen |
|
|
7'6'' x 11'0'' |
|
Main Level |
Bedroom |
|
|
10'1'' x 8'2'' |
|
Main Level |
Bedroom |
|
|
8'1'' x 10'7'' |
|
Main Level |
Bath (# Pieces 1-6) |
|
|
7'5'' x 4'1'' |
|
Main Level |
Bedroom |
|
|
10'0'' x 12'2'' |
|
Main Level |
Living Room |
|
|
19'0'' x 11'7'' |
|
Main Level |
Dining Room |
|
|
8'0'' x 12'0'' |
|
Main Level |
Kitchen |
|
|
8'6'' x 11'7'' |
https://www.realtor.ca/real-estate/28399938/127-melvin-street-fredericton



