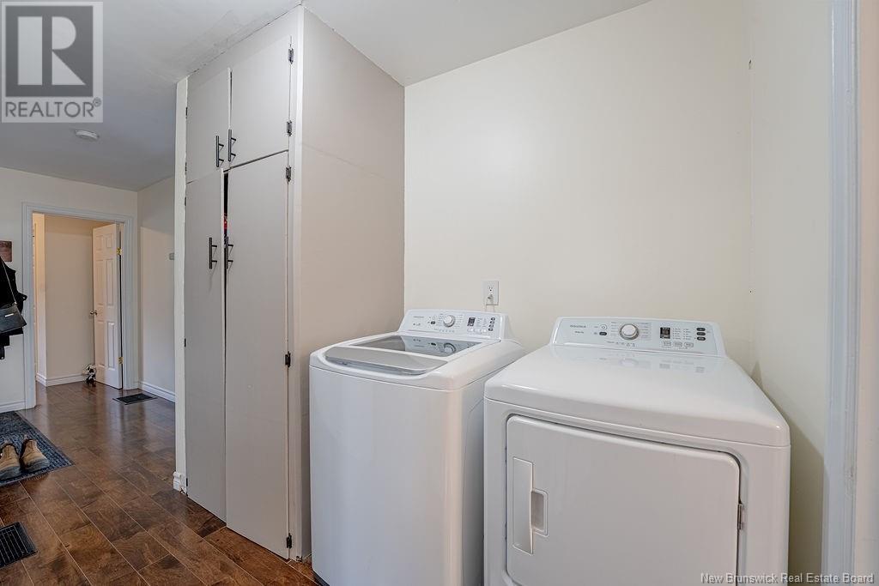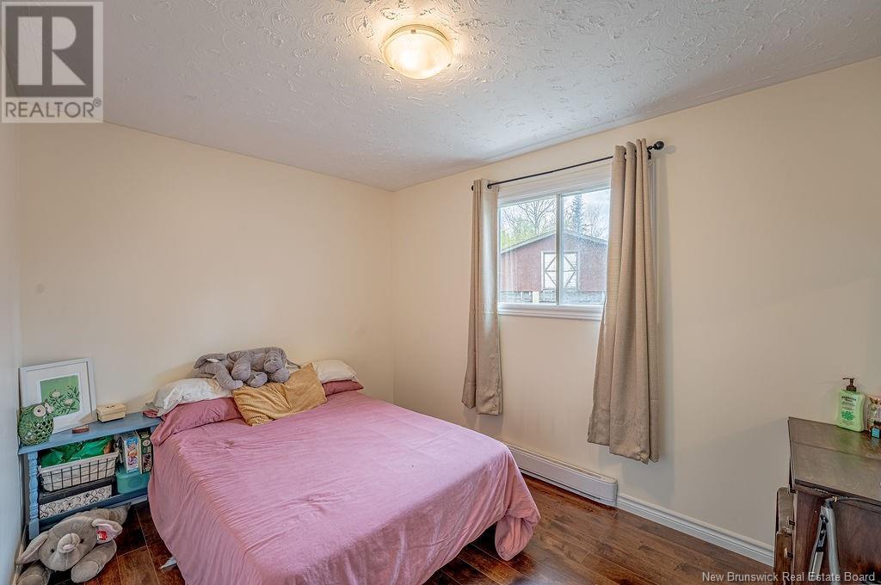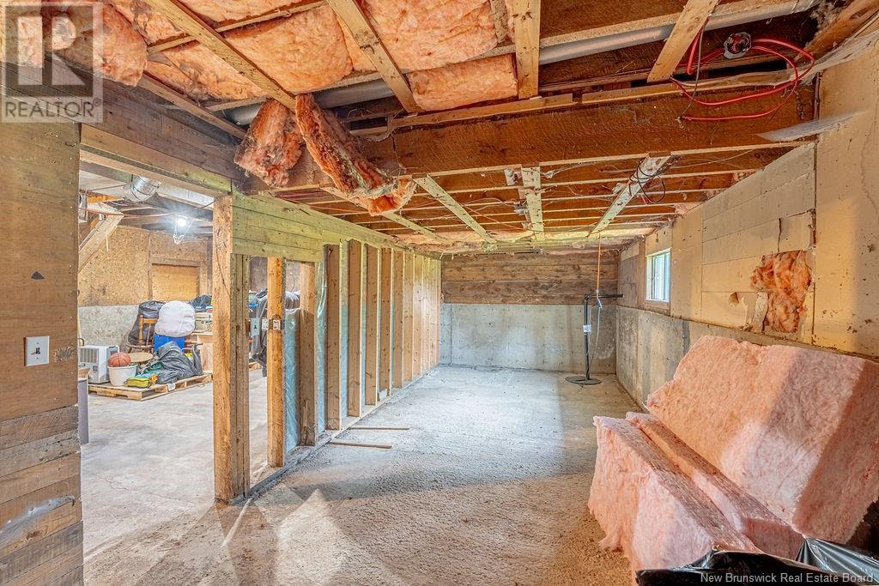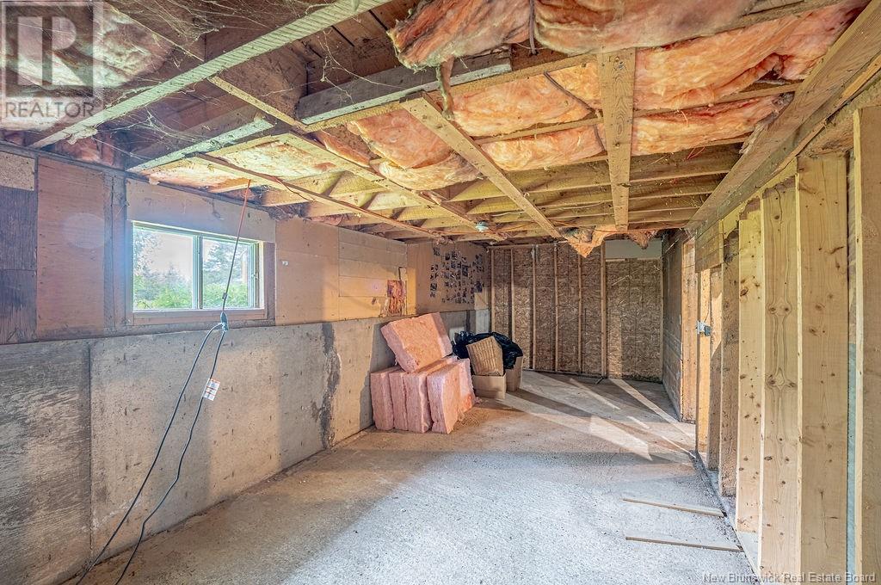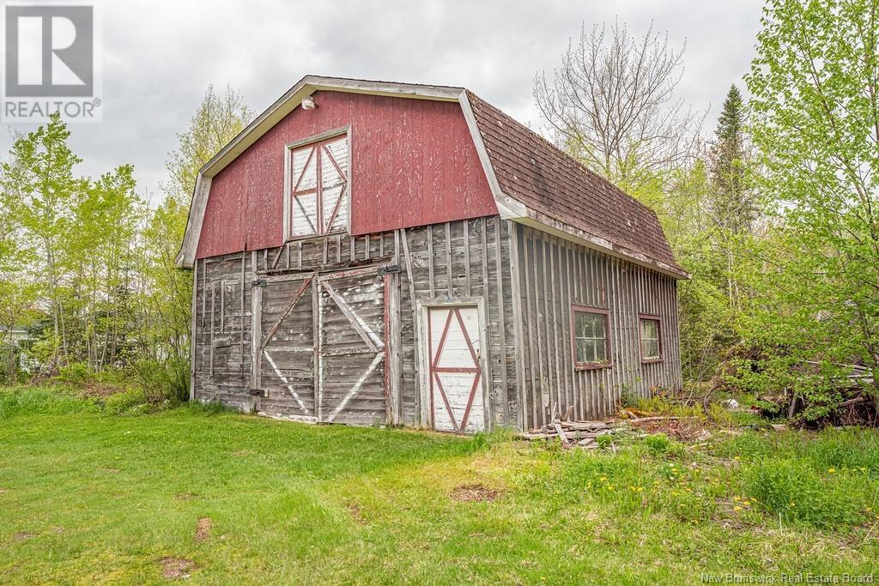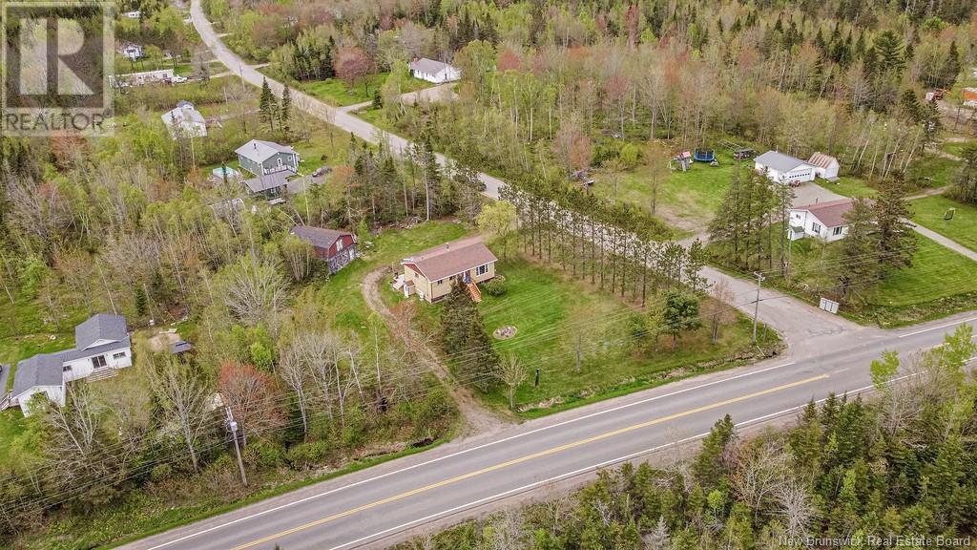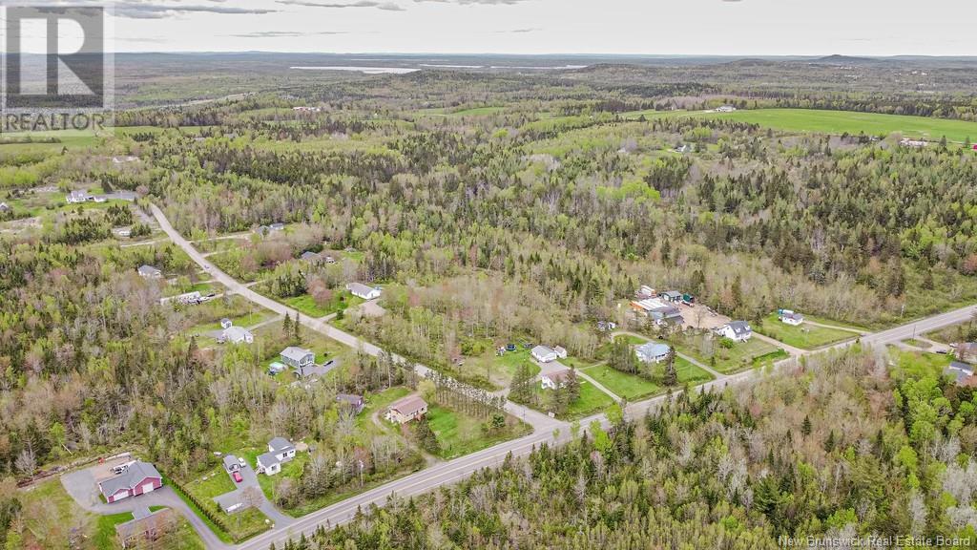2 Bedroom
1 Bathroom
1,480 ft2
Heat Pump
Baseboard Heaters, Heat Pump
Acreage
Landscaped
$225,000
Just on the outskirts of Harvey is where you will find this affordable ""Raised Bungalow"" sitting on it's own 1 acre corner lot accompanied by a 26 x 30 barn / garage for all your storage needs. This home has been privy to many recent upgrades beginning with the huge fully renovated rear entry / sunroom area that could serve a multitude of purposes. The basement foundation had a few cracks professionally repaired (Wisecracks) as well as a new pump & pressure tank. There are 3 new ductless mini split heat pumps , additional insulation in the attic, new steps at front & new deck on side, bathroom reno, some paint & flooring , upgraded electrical panel, roof shingles & more. The main level has 2 good sized bedrooms and an office, full bath, good sized kitchen and sunken living room. There is also lots of floor space to create an additional bedroom if necessary. The basement although unfinished, has a walkout on the end and provides the opportunity for future development. This home provides solid value with the option to make it even better by continuing with a few more cosmetic upgrades. (id:31622)
Property Details
|
MLS® Number
|
NB119339 |
|
Property Type
|
Single Family |
|
Features
|
Level Lot, Balcony/deck/patio |
Building
|
Bathroom Total
|
1 |
|
Bedrooms Above Ground
|
2 |
|
Bedrooms Total
|
2 |
|
Basement Development
|
Unfinished |
|
Basement Type
|
Full (unfinished) |
|
Constructed Date
|
1983 |
|
Cooling Type
|
Heat Pump |
|
Exterior Finish
|
Colour Loc |
|
Flooring Type
|
Vinyl |
|
Foundation Type
|
Concrete |
|
Heating Type
|
Baseboard Heaters, Heat Pump |
|
Size Interior
|
1,480 Ft2 |
|
Total Finished Area
|
1480 Sqft |
|
Type
|
House |
|
Utility Water
|
Well |
Parking
Land
|
Access Type
|
Year-round Access |
|
Acreage
|
Yes |
|
Landscape Features
|
Landscaped |
|
Sewer
|
Septic System |
|
Size Irregular
|
1 |
|
Size Total
|
1 Ac |
|
Size Total Text
|
1 Ac |
Rooms
| Level |
Type |
Length |
Width |
Dimensions |
|
Main Level |
Bath (# Pieces 1-6) |
|
|
6'11'' x 7'11'' |
|
Main Level |
Office |
|
|
7'9'' x 5'3'' |
|
Main Level |
Bedroom |
|
|
11'6'' x 8'8'' |
|
Main Level |
Bedroom |
|
|
11'6'' x 12'6'' |
|
Main Level |
Living Room |
|
|
11'3'' x 15'4'' |
|
Main Level |
Kitchen |
|
|
26'3'' x 11'3'' |
|
Main Level |
Recreation Room |
|
|
11'6'' x 29' |
https://www.realtor.ca/real-estate/28367508/2790-route-3-harvey



















