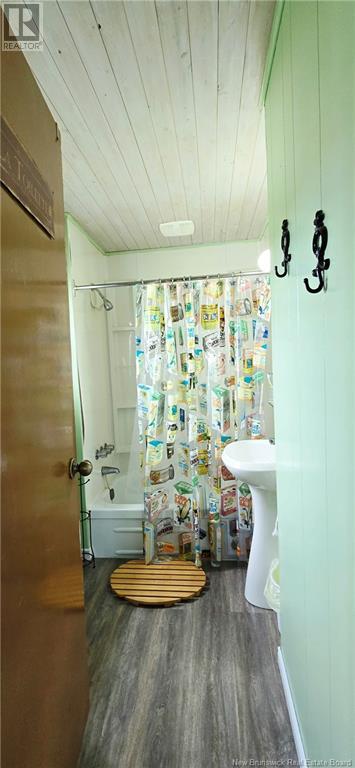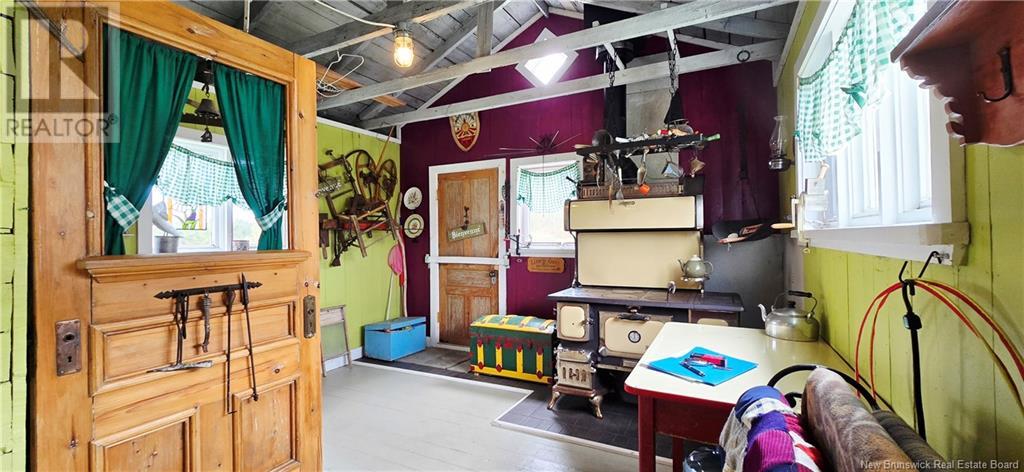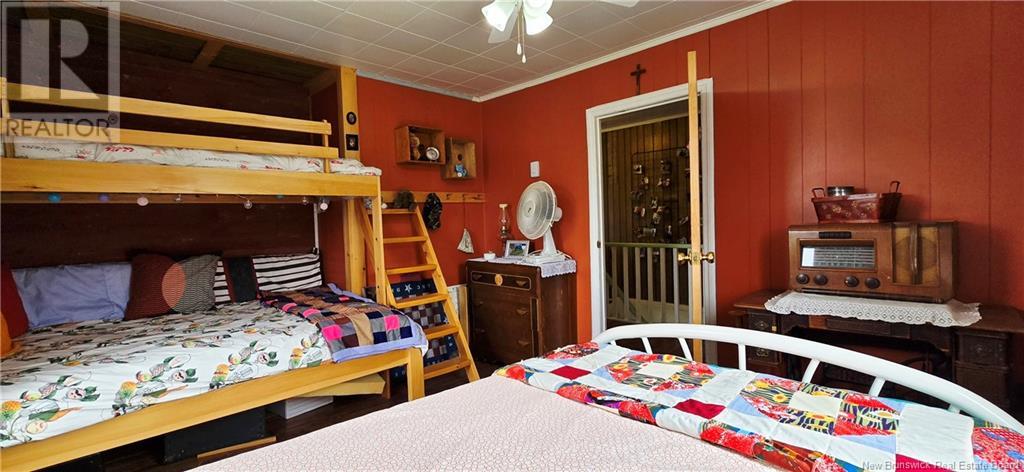5 Bedroom
2 Bathroom
1,600 ft2
2 Level
Baseboard Heaters
Acreage
$225,000
Nestled in the heart of the Acadian Peninsula, this ancestral home is more than a property its a place to gather. Set on ±49 acres with a barn, it has hosted family dinners, laughter-filled evenings and weekends with friends. The land stretches all the way to Rang 9, near the army camp. The entryway is of good size and opens to the left onto a warm, inviting living room. To the right, the open-concept kitchen and dining area is ideal for sharing meals while staying connected. The main floor features the primary bedroom, 1 smaller bedroom, 1 full bathroom, and a laundry/mudroom combo. Upstairs, 4 bright bedrooms and 1 half-bathroom welcome guests or family members. House roof (20192021), barn roof (2024). Drilled well (150 ft, 2023), submersible pump in the well, new piping from well to house. 200 A electrical panel (2017), pole-to-house cable (2020), meter replaced. 6-ft concrete foundation, baseboard and convector heating. Partial updates to insulation and electrical. 5 min from Saint-Isidore; ±15 min to Tracadie (hospital) and Paquetville. A region rich in beaches, trails, skiing, fishing and nature. (id:31622)
Property Details
|
MLS® Number
|
NB119144 |
|
Property Type
|
Single Family |
|
Equipment Type
|
None |
|
Rental Equipment Type
|
None |
|
Structure
|
Barn |
Building
|
Bathroom Total
|
2 |
|
Bedrooms Above Ground
|
5 |
|
Bedrooms Total
|
5 |
|
Architectural Style
|
2 Level |
|
Basement Type
|
Crawl Space |
|
Constructed Date
|
1947 |
|
Exterior Finish
|
Cedar Shingles |
|
Flooring Type
|
Ceramic, Laminate, Hardwood |
|
Foundation Type
|
Concrete |
|
Half Bath Total
|
1 |
|
Heating Fuel
|
Electric |
|
Heating Type
|
Baseboard Heaters |
|
Size Interior
|
1,600 Ft2 |
|
Total Finished Area
|
1600 Sqft |
|
Type
|
House |
|
Utility Water
|
Drilled Well |
Land
|
Access Type
|
Year-round Access |
|
Acreage
|
Yes |
|
Sewer
|
Septic System |
|
Size Irregular
|
49 |
|
Size Total
|
49 Ac |
|
Size Total Text
|
49 Ac |
Rooms
| Level |
Type |
Length |
Width |
Dimensions |
|
Second Level |
2pc Bathroom |
|
|
4'8'' x 3'5'' |
|
Second Level |
Bedroom |
|
|
8'3'' x 10'0'' |
|
Second Level |
Bedroom |
|
|
10'0'' x 13'4'' |
|
Second Level |
Bedroom |
|
|
12'0'' x 8'3'' |
|
Second Level |
Bedroom |
|
|
10'0'' x 8'7'' |
|
Main Level |
Bath (# Pieces 1-6) |
|
|
7'3'' x 4'4'' |
|
Main Level |
Laundry Room |
|
|
19'0'' x 6'0'' |
|
Main Level |
Bedroom |
|
|
8'3'' x 10'9'' |
|
Main Level |
Foyer |
|
|
10'0'' x 4'7'' |
|
Main Level |
Living Room |
|
|
11'0'' x 10'0'' |
|
Main Level |
Dining Room |
|
|
11'0'' x 10'0'' |
|
Main Level |
Kitchen |
|
|
11'6'' x 15'0'' |
https://www.realtor.ca/real-estate/28355877/181-ch-tilley-road-tilley-road

















































