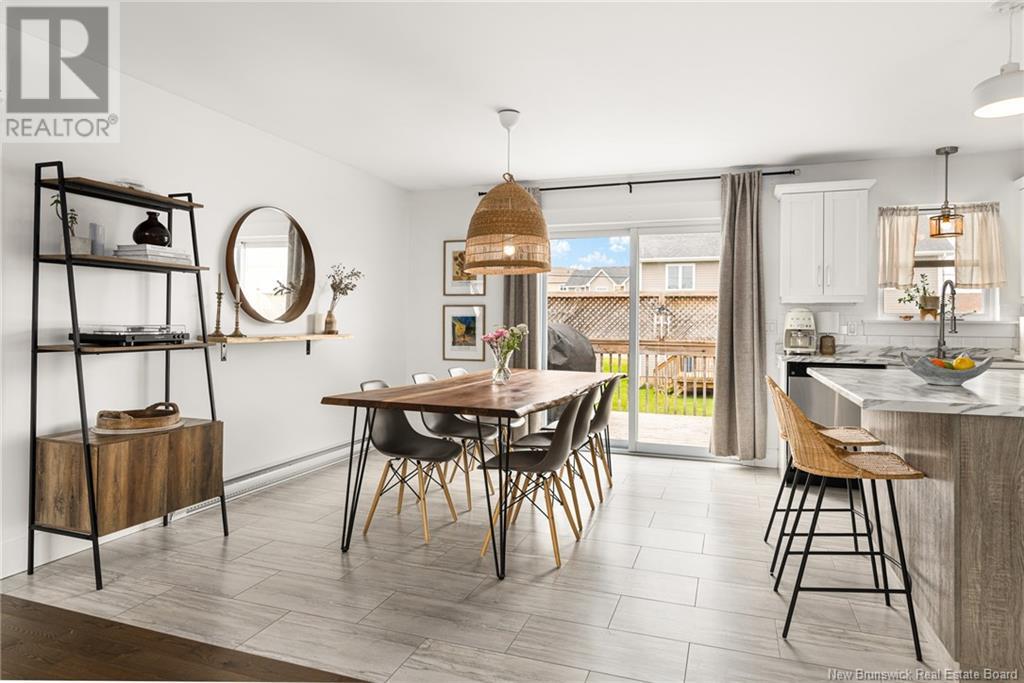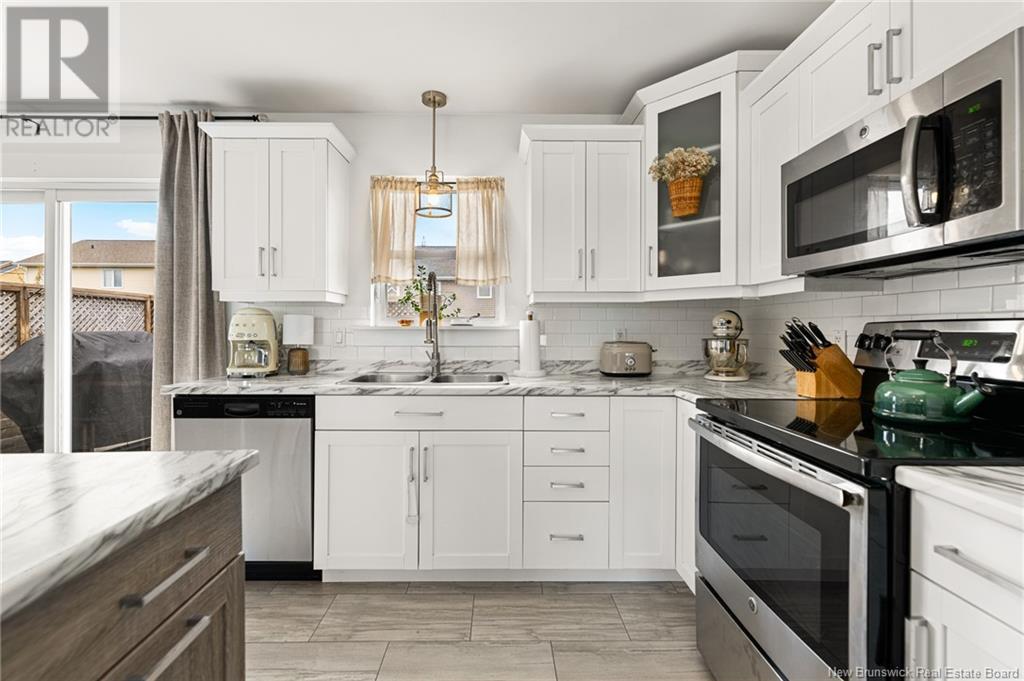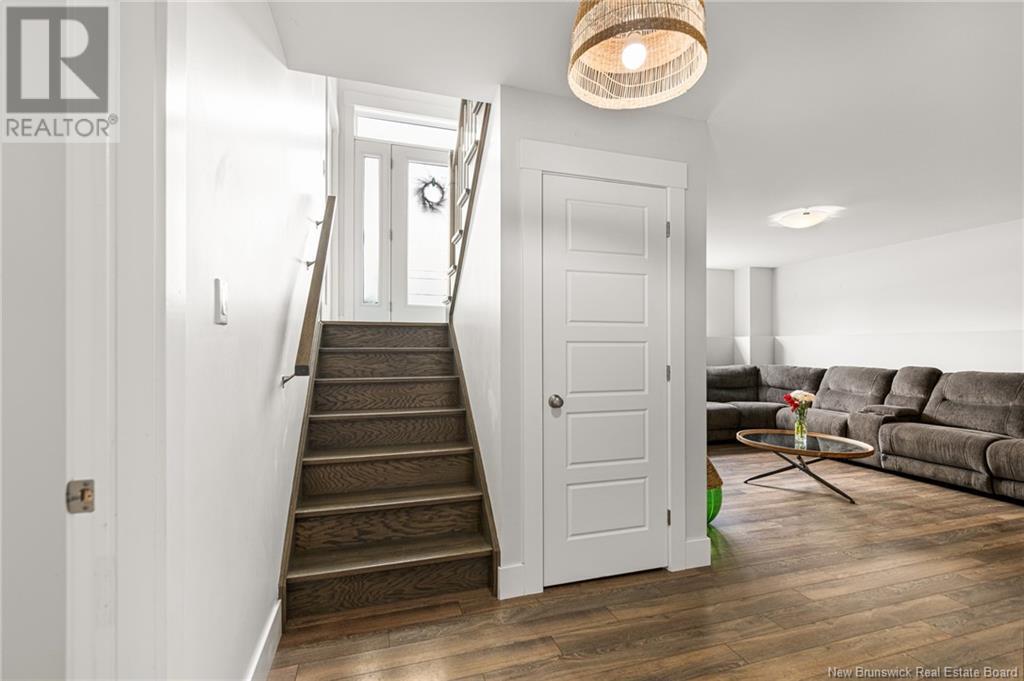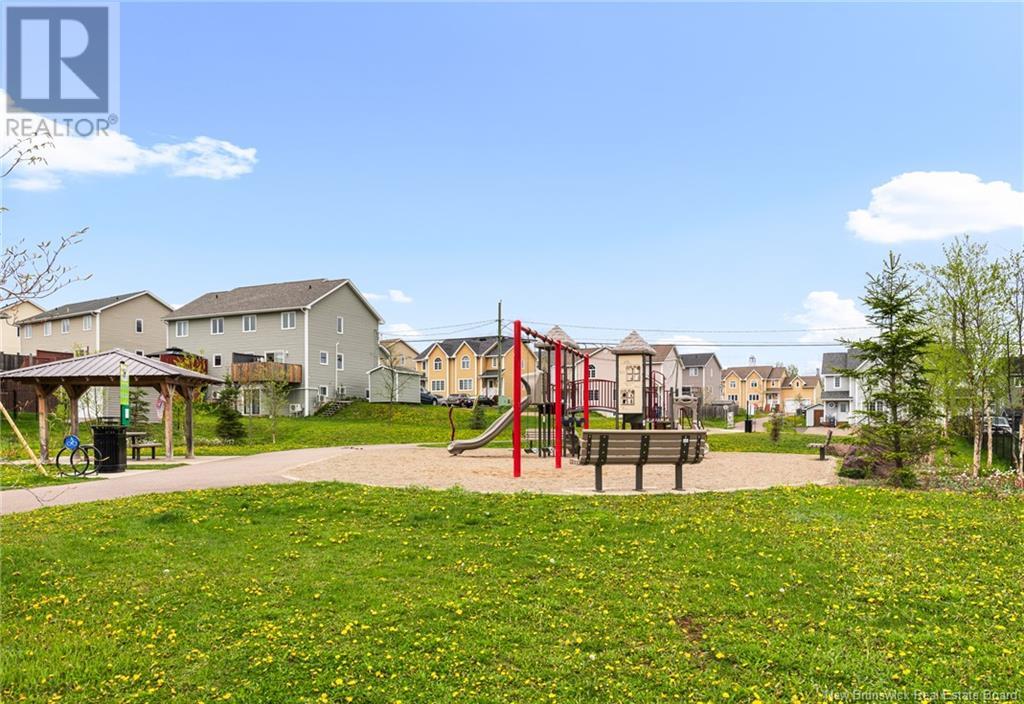4 Bedroom
2 Bathroom
1,210 ft2
Split Level Entry, 2 Level
Heat Pump
Baseboard Heaters, Heat Pump
Landscaped
$485,000
*** IMPECCABLE LANDSCAPING *** WALKING DISTANCE TO FRENCH & ENGLISH SCHOOLS *** MINI SPLIT FOR AIR CONDITIONING IN THE SUMMER AND HEATING IN THE WINTER *** This beautiful home located in the DESIRABLE NORTH END has so much to offer! When you enter the foyer in this split-entry home, you will be immediately impressed by the bright & airy open concept living area. Down the hall you will find a 5pc bath with its double sinks for family convenience as well as a connecting door into the primary bedroom. Two other bedrooms complete the main level. The lower level is fully finished offering a 3pc bathroom with laundry area, a spacious family room, a 4th bedroom, and a large rec room. The backyard provides plenty of room or kids and/or dogs to play while the adults entertain on the huge deck that steps down onto a gazebo area. The 12x16 BABY BARN provides additional storage. Call your REALTOR® today as this won't last long! (id:31622)
Property Details
|
MLS® Number
|
NB118745 |
|
Property Type
|
Single Family |
Building
|
Bathroom Total
|
2 |
|
Bedrooms Above Ground
|
3 |
|
Bedrooms Below Ground
|
1 |
|
Bedrooms Total
|
4 |
|
Architectural Style
|
Split Level Entry, 2 Level |
|
Constructed Date
|
2017 |
|
Cooling Type
|
Heat Pump |
|
Exterior Finish
|
Vinyl |
|
Flooring Type
|
Ceramic, Laminate, Hardwood |
|
Foundation Type
|
Concrete |
|
Heating Fuel
|
Electric |
|
Heating Type
|
Baseboard Heaters, Heat Pump |
|
Size Interior
|
1,210 Ft2 |
|
Total Finished Area
|
2420 Sqft |
|
Type
|
House |
|
Utility Water
|
Municipal Water |
Land
|
Access Type
|
Year-round Access |
|
Acreage
|
No |
|
Landscape Features
|
Landscaped |
|
Sewer
|
Municipal Sewage System |
|
Size Irregular
|
684 |
|
Size Total
|
684 M2 |
|
Size Total Text
|
684 M2 |
Rooms
| Level |
Type |
Length |
Width |
Dimensions |
|
Basement |
Family Room |
|
|
X |
|
Basement |
Bedroom |
|
|
X |
|
Basement |
3pc Bathroom |
|
|
X |
|
Main Level |
Bedroom |
|
|
10'0'' x 10'0'' |
|
Main Level |
Bedroom |
|
|
10'0'' x 10'0'' |
|
Main Level |
Primary Bedroom |
|
|
10'1'' x 14'2'' |
|
Main Level |
4pc Bathroom |
|
|
X |
|
Main Level |
Living Room |
|
|
14'8'' x 14'0'' |
|
Main Level |
Dining Room |
|
|
11'11'' x 10'1'' |
|
Main Level |
Kitchen |
|
|
9'4'' x 10'1'' |
https://www.realtor.ca/real-estate/28355407/21-pebble-creek-way-moncton



















































