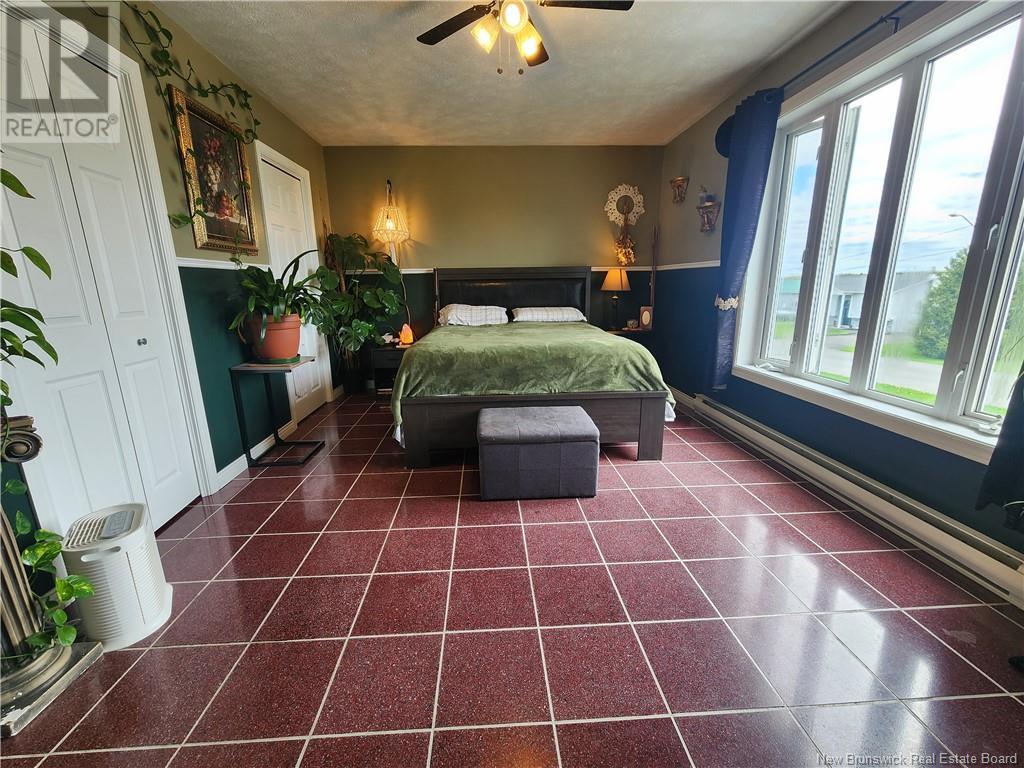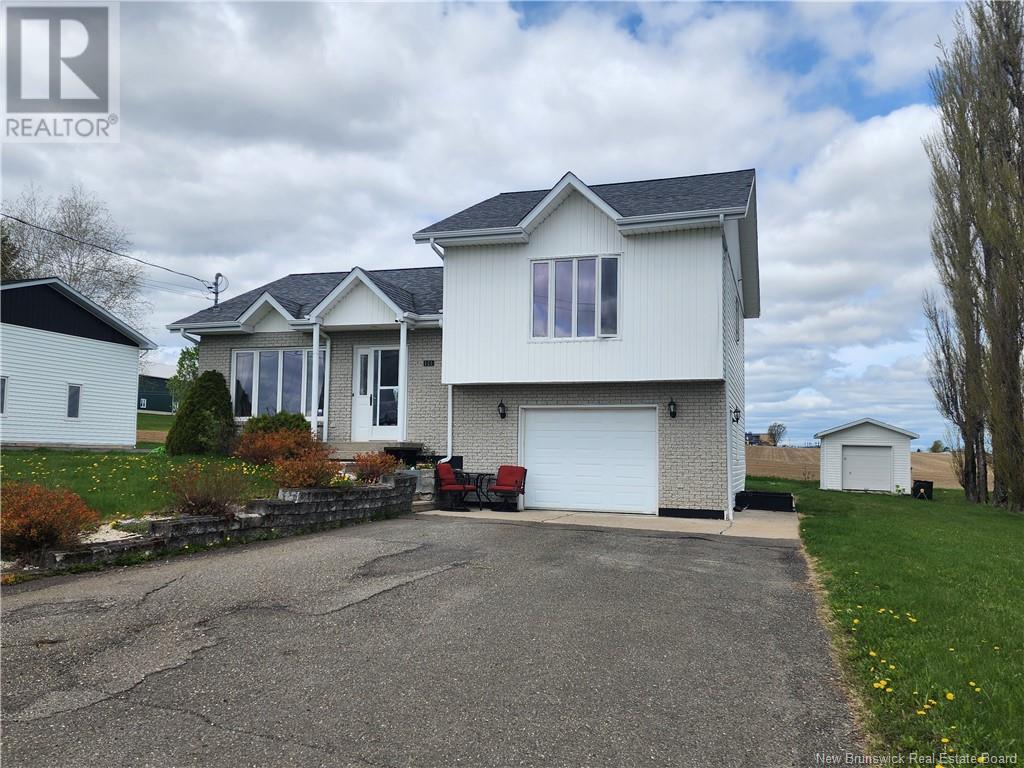2 Bedroom
2 Bathroom
1,242 ft2
2 Level
Heat Pump
Heat Pump, Stove
Landscaped
$225,000
Located in the quiet town of Drummond, this charming split-level home sits on a spacious lot with beautiful landscaping. The upper level features a large primary bedroom, a full bathroom with laundry, and a second bedroom. The main floor offers a bright and spacious kitchen, a welcoming living room, and a dining area with direct access to the backyardgreat for entertaining or enjoying the outdoors.The fully finished basement includes a cozy wood stove, a convenient half bath, and access to the insulated garage, which includes a 220V plug for workshop use. Additional features include two efficient heat pumps and a storage shed in the backyard for added convenience. (id:31622)
Property Details
|
MLS® Number
|
NB119140 |
|
Property Type
|
Single Family |
|
Features
|
Balcony/deck/patio |
|
Structure
|
Shed |
Building
|
Bathroom Total
|
2 |
|
Bedrooms Above Ground
|
2 |
|
Bedrooms Total
|
2 |
|
Architectural Style
|
2 Level |
|
Constructed Date
|
1991 |
|
Cooling Type
|
Heat Pump |
|
Exterior Finish
|
Brick, Vinyl |
|
Flooring Type
|
Ceramic, Laminate, Hardwood |
|
Foundation Type
|
Concrete |
|
Half Bath Total
|
1 |
|
Heating Fuel
|
Electric, Wood |
|
Heating Type
|
Heat Pump, Stove |
|
Size Interior
|
1,242 Ft2 |
|
Total Finished Area
|
1242 Sqft |
|
Type
|
House |
|
Utility Water
|
Municipal Water |
Parking
Land
|
Access Type
|
Year-round Access |
|
Acreage
|
No |
|
Landscape Features
|
Landscaped |
|
Sewer
|
Municipal Sewage System |
|
Size Irregular
|
914 |
|
Size Total
|
914 M2 |
|
Size Total Text
|
914 M2 |
Rooms
| Level |
Type |
Length |
Width |
Dimensions |
|
Second Level |
Bath (# Pieces 1-6) |
|
|
7'9'' x 12'1'' |
|
Second Level |
Bedroom |
|
|
8'10'' x 16'5'' |
|
Second Level |
Bedroom |
|
|
11'2'' x 16'5'' |
|
Second Level |
Foyer |
|
|
10'1'' x 3'10'' |
|
Basement |
Foyer |
|
|
7'7'' x 7'5'' |
|
Basement |
2pc Bathroom |
|
|
5'2'' x 4'11'' |
|
Basement |
Family Room |
|
|
26'4'' x 13'8'' |
|
Main Level |
Foyer |
|
|
5'1'' x 7'2'' |
|
Main Level |
Living Room |
|
|
11'1'' x 14'5'' |
|
Main Level |
Dining Room |
|
|
12' x 9'8'' |
|
Main Level |
Kitchen |
|
|
12' x 9'11'' |
https://www.realtor.ca/real-estate/28352290/111-morin-street-drummond









































