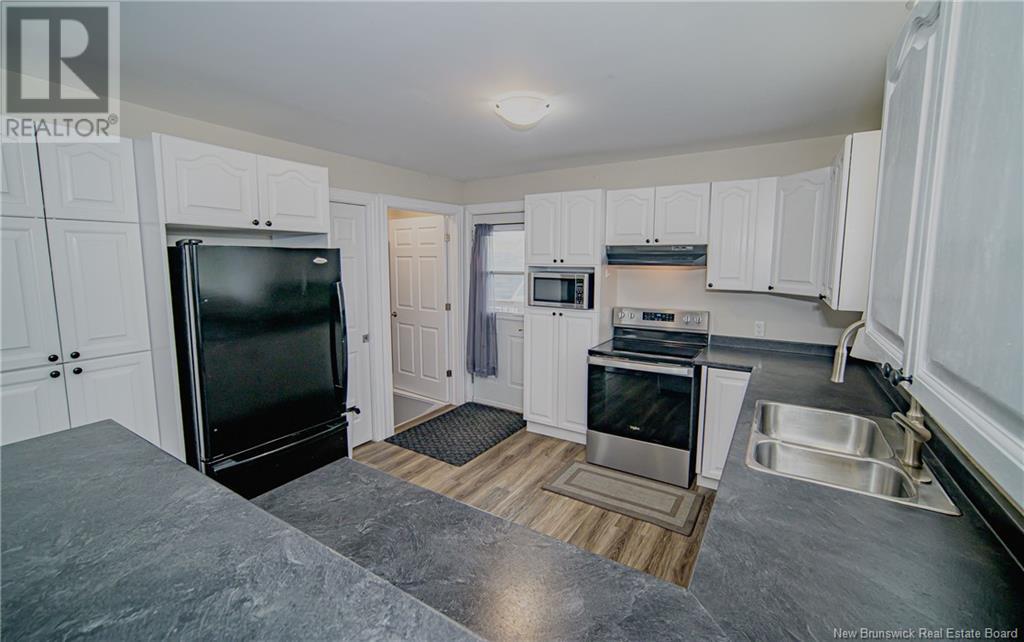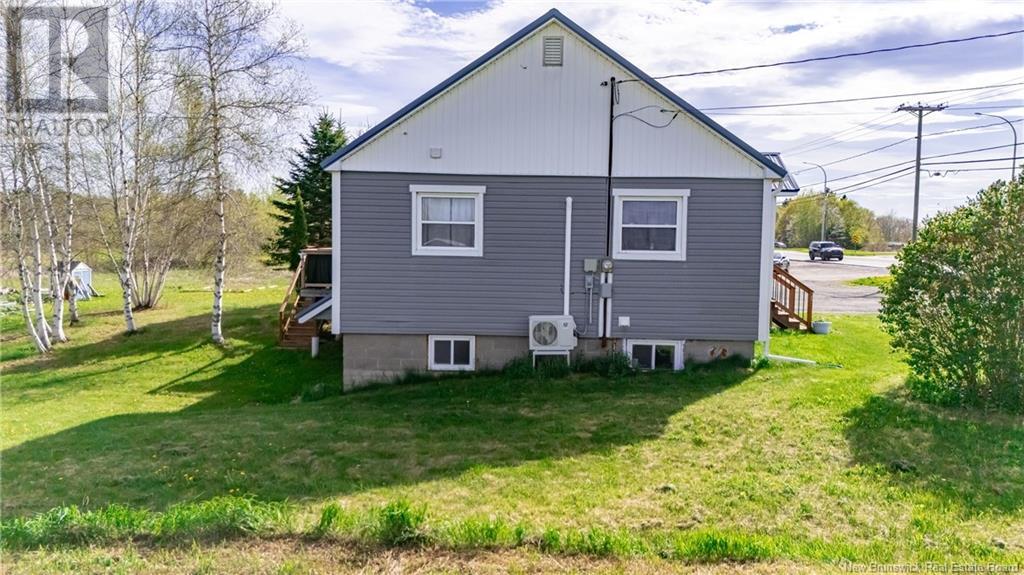4 Bedroom
2 Bathroom
990 ft2
Bungalow
Heat Pump, Air Exchanger
Baseboard Heaters, Heat Pump
Landscaped
$329,900
Literally just mins from 5 CDSB Gagetown (back or front gate), sits this well laid out, fully renovated bungalow. The main level includes a white & bright kitchen, dinning area, living room, 2 bedrooms, and one full bathroom. Beautiful laminate flooring runs through the main level and is complete with a ductless heat pump. The walk-out basement includes two good size bedrooms, full bathroom, and separate laundry/utility/storage room. The family room leads out into the backyard, surrounded by trees and wildlife. The exterior of the home has new siding and a metal roof. Location is fantastic being so close to the base, schools, right across the street from Service New Brunswick, and all other amenities (including a quick commute to Fredericton). (All measurements to be verified by the buyer). (id:31622)
Property Details
|
MLS® Number
|
NB119111 |
|
Property Type
|
Single Family |
|
Features
|
Balcony/deck/patio |
|
Structure
|
Shed |
Building
|
Bathroom Total
|
2 |
|
Bedrooms Above Ground
|
2 |
|
Bedrooms Below Ground
|
2 |
|
Bedrooms Total
|
4 |
|
Architectural Style
|
Bungalow |
|
Basement Development
|
Finished |
|
Basement Type
|
Full (finished) |
|
Constructed Date
|
1957 |
|
Cooling Type
|
Heat Pump, Air Exchanger |
|
Exterior Finish
|
Vinyl |
|
Flooring Type
|
Laminate, Vinyl |
|
Foundation Type
|
Concrete |
|
Heating Fuel
|
Electric |
|
Heating Type
|
Baseboard Heaters, Heat Pump |
|
Stories Total
|
1 |
|
Size Interior
|
990 Ft2 |
|
Total Finished Area
|
1700 Sqft |
|
Type
|
House |
|
Utility Water
|
Drilled Well, Well |
Land
|
Access Type
|
Year-round Access |
|
Acreage
|
No |
|
Landscape Features
|
Landscaped |
|
Size Irregular
|
2936 |
|
Size Total
|
2936 M2 |
|
Size Total Text
|
2936 M2 |
Rooms
| Level |
Type |
Length |
Width |
Dimensions |
|
Basement |
Bath (# Pieces 1-6) |
|
|
11'3'' x 5' |
|
Basement |
Laundry Room |
|
|
10'9'' x 7' |
|
Basement |
Bedroom |
|
|
10'5'' x 11'9'' |
|
Basement |
Bedroom |
|
|
11'9'' x 10'5'' |
|
Basement |
Family Room |
|
|
10'9'' x 25'5'' |
|
Main Level |
Bedroom |
|
|
9'9'' x 11'6'' |
|
Main Level |
Primary Bedroom |
|
|
13'7'' x 11'6'' |
|
Main Level |
Bath (# Pieces 1-6) |
|
|
8' x 6'9'' |
|
Main Level |
Dining Room |
|
|
11'3'' x 11'5'' |
|
Main Level |
Living Room |
|
|
11'5'' x 11'3'' |
|
Main Level |
Kitchen |
|
|
11'7'' x 11'3'' |
https://www.realtor.ca/real-estate/28351355/20-102-route-burton













































