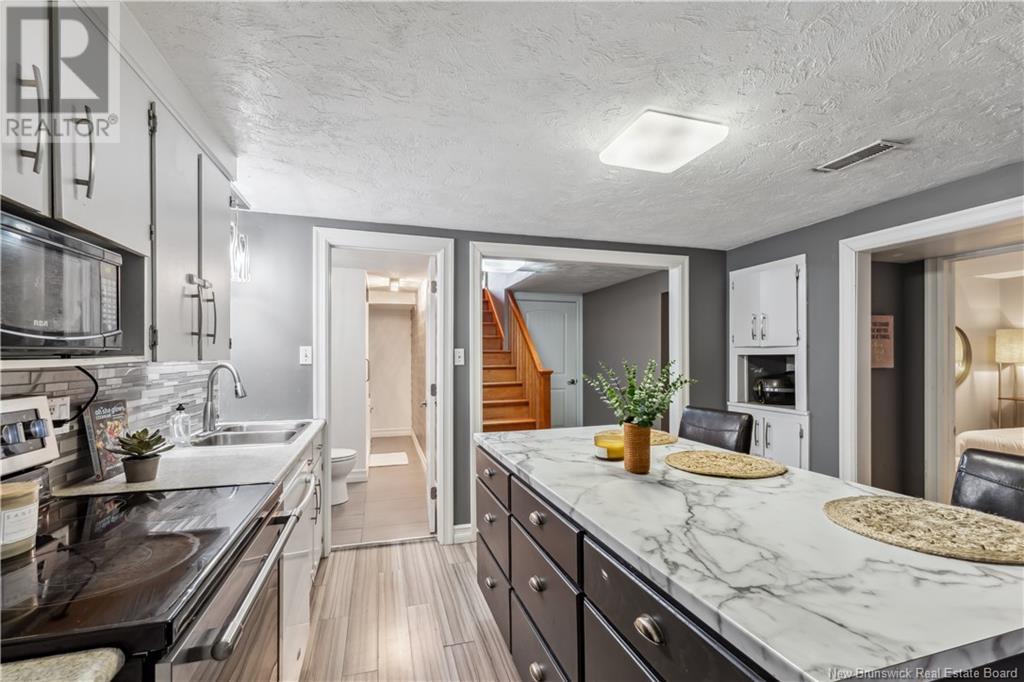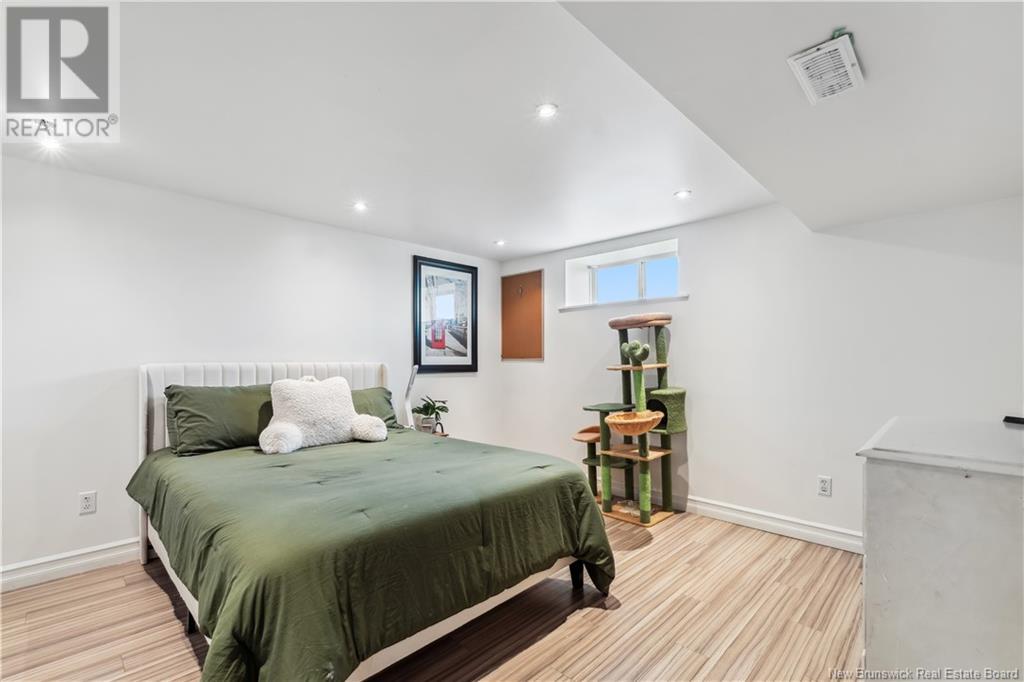6565 Route 495 Sainte-Marie-De-Kent, New Brunswick E4S 4Z6
$369,000
SPACIOUS FAMILY HOME WITH INCOME POTENTIAL, OVER 1 ACRE IN SAINTE-MARIE. Welcome to this incredibly versatile property nestled on over an acre of land in peaceful Sainte-Marie! The main level features a bright and functional layout with 3 generously sized bedrooms, a spacious living area, and a full kitchen ideal for family living. You will also find the laundry located on the main floor and 2 bathrooms. Downstairs, the finished basement offers 3 additional non-conforming bedrooms, an additional kitchen, and flexible living spaces, perfect for extended family, a rental setup, or even a home-based business. This home presents an exceptional opportunity for multi-generational living, rental income or suitable for a larger family. Enjoy the privacy of country living with plenty of space to garden, play, or simply relax outdoors, while still being just a short drive from amenities. Whether you're looking for a large family home or a unique income-generating property, this one delivers value and potential in a beautiful rural setting. (id:31622)
Open House
This property has open houses!
2:00 pm
Ends at:4:00 pm
Property Details
| MLS® Number | NB118811 |
| Property Type | Single Family |
| Equipment Type | Propane Tank |
| Features | Balcony/deck/patio |
| Rental Equipment Type | Propane Tank |
| Structure | Shed |
Building
| Bathroom Total | 3 |
| Bedrooms Above Ground | 3 |
| Bedrooms Total | 3 |
| Architectural Style | Bungalow |
| Cooling Type | Heat Pump |
| Exterior Finish | Vinyl |
| Flooring Type | Laminate, Vinyl, Porcelain Tile, Hardwood |
| Half Bath Total | 1 |
| Heating Fuel | Electric, Propane |
| Heating Type | Baseboard Heaters, Forced Air, Heat Pump |
| Stories Total | 1 |
| Size Interior | 1,683 Ft2 |
| Total Finished Area | 2839 Sqft |
| Type | House |
| Utility Water | Well |
Land
| Access Type | Year-round Access |
| Acreage | Yes |
| Sewer | Septic System |
| Size Irregular | 4974.12 |
| Size Total | 4974.12 M2 |
| Size Total Text | 4974.12 M2 |
Rooms
| Level | Type | Length | Width | Dimensions |
|---|---|---|---|---|
| Basement | Utility Room | 10'10'' x 8'10'' | ||
| Basement | 3pc Bathroom | 5' x 7'8'' | ||
| Basement | Bonus Room | X | ||
| Basement | Living Room | 12'6'' x 10'1'' | ||
| Basement | Kitchen/dining Room | 12'6'' x 12'4'' | ||
| Basement | Bedroom | 13'2'' x 12'11'' | ||
| Basement | Bedroom | 13' x 10'5'' | ||
| Basement | Bedroom | 14'2'' x 10'4'' | ||
| Main Level | 3pc Bathroom | 8'7'' x 5'1'' | ||
| Main Level | Laundry Room | 6'6'' x 5'1'' | ||
| Main Level | Bedroom | 22'5'' x 14'7'' | ||
| Main Level | Foyer | 12'8'' x 8'8'' | ||
| Main Level | 4pc Bathroom | 10'7'' x 8'6'' | ||
| Main Level | Bedroom | 10'7'' x 10'7'' | ||
| Main Level | Bedroom | 15'8'' x 12'7'' | ||
| Main Level | Dining Room | 13'8'' x 10' | ||
| Main Level | Kitchen | 13'8'' x 11'5'' | ||
| Main Level | Living Room | 15'10'' x 15'1'' | ||
| Main Level | Foyer | 14'7'' x 7'11'' |
https://www.realtor.ca/real-estate/28337714/6565-route-495-sainte-marie-de-kent
Contact Us
Contact us for more information














































