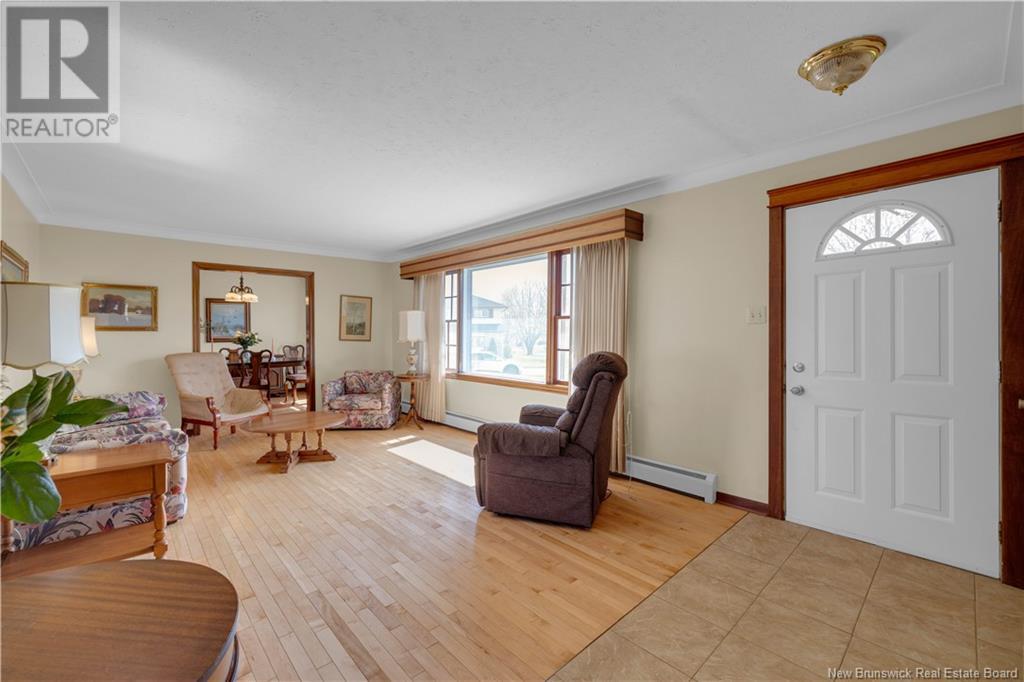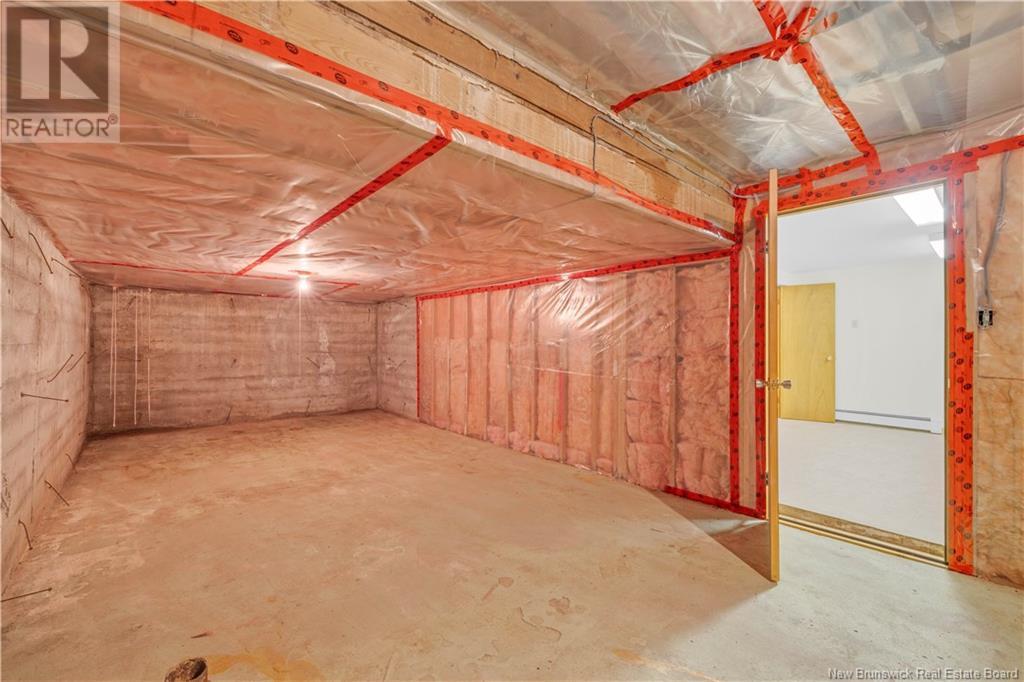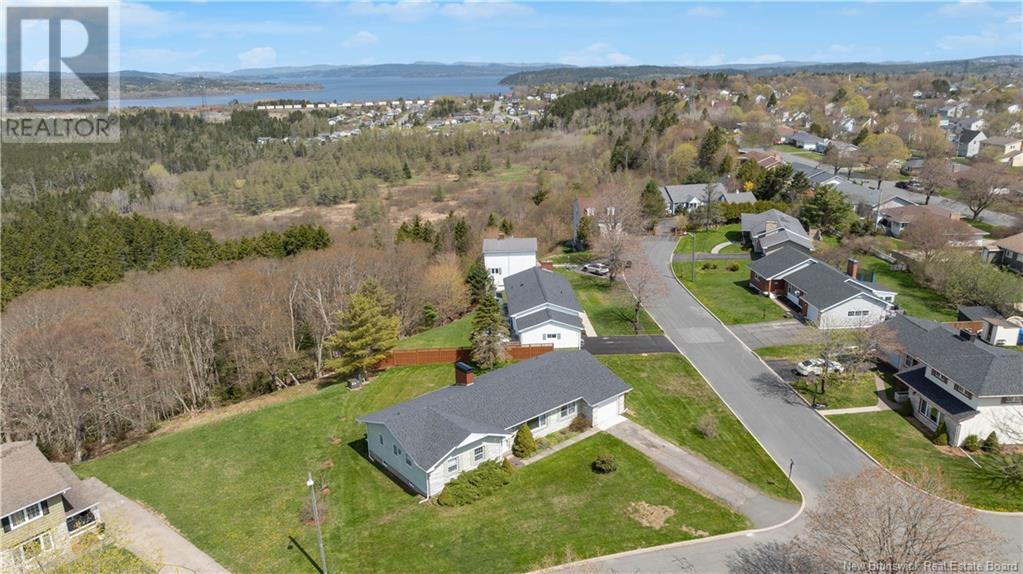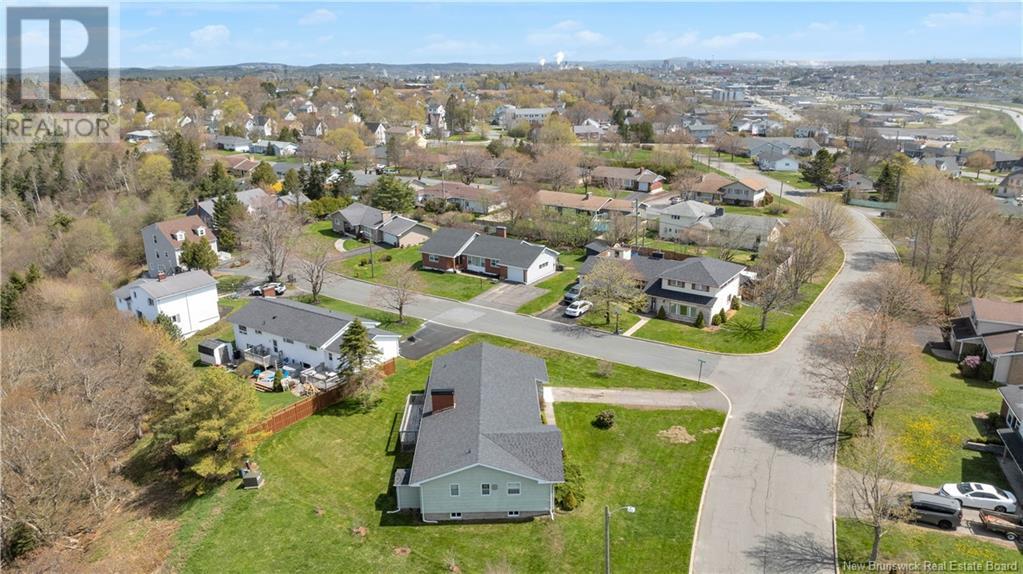4 Bedroom
4 Bathroom
1,650 ft2
Bungalow
Baseboard Heaters, Hot Water, Stove
Landscaped
$389,900
Welcome to this spacious 4-bedroom ranch bungalow, ideally located in one of the west sides most desirable neighborhoods. The main level is home to a large bright living room with adjoining dining room. The kitchen is on the back of the house and is open to a main floor family room complete with a cozy corner fireplace and patio doors leading to a large deck, perfect for family barbeques. With all four bedrooms, laundry area and two and a half full bathrooms conveniently situated on the main level, this home offers a functional layout perfect for families, downsizers, or anyone seeking single-level living. Downstairs, youll find a large recreation roomideal for entertaining, a home gym, or play spaceand an additional flex space and a 3/4 bath. For convenience there is a ground level walk out to the back yard. While the home is ready for some updates, it offers endless potential to personalize and add value. Whether you're looking to modernize or restore its original charm, this property is a fantastic opportunity to invest in a solid home with great bones. (id:31622)
Property Details
|
MLS® Number
|
NB118302 |
|
Property Type
|
Single Family |
|
Equipment Type
|
None |
|
Features
|
Level Lot, Balcony/deck/patio |
|
Rental Equipment Type
|
None |
Building
|
Bathroom Total
|
4 |
|
Bedrooms Above Ground
|
4 |
|
Bedrooms Total
|
4 |
|
Architectural Style
|
Bungalow |
|
Basement Development
|
Partially Finished |
|
Basement Type
|
Full (partially Finished) |
|
Exterior Finish
|
Stone, Wood |
|
Flooring Type
|
Carpeted, Ceramic, Laminate, Vinyl, Hardwood |
|
Foundation Type
|
Concrete |
|
Half Bath Total
|
1 |
|
Heating Fuel
|
Natural Gas, Wood |
|
Heating Type
|
Baseboard Heaters, Hot Water, Stove |
|
Stories Total
|
1 |
|
Size Interior
|
1,650 Ft2 |
|
Total Finished Area
|
3005 Sqft |
|
Type
|
House |
|
Utility Water
|
Municipal Water |
Parking
Land
|
Access Type
|
Year-round Access |
|
Acreage
|
No |
|
Landscape Features
|
Landscaped |
|
Sewer
|
Municipal Sewage System |
|
Size Irregular
|
10290 |
|
Size Total
|
10290 Sqft |
|
Size Total Text
|
10290 Sqft |
|
Zoning Description
|
Re |
Rooms
| Level |
Type |
Length |
Width |
Dimensions |
|
Main Level |
Bedroom |
|
|
11'2'' x 13'3'' |
|
Main Level |
Bedroom |
|
|
11'8'' x 12'9'' |
|
Main Level |
Bedroom |
|
|
10'8'' x 14'5'' |
|
Main Level |
Primary Bedroom |
|
|
13'11'' x 14'5'' |
|
Main Level |
Living Room |
|
|
22'2'' x 13'0'' |
|
Main Level |
Dining Room |
|
|
10'8'' x 11'9'' |
|
Main Level |
Kitchen |
|
|
10'7'' x 12'8'' |
https://www.realtor.ca/real-estate/28334336/154-horsler-drive-saint-john














































